Local realty services provided by:Better Homes and Gardens Real Estate GSA Realty
23707 Kinston Ferry Ter,Ashburn, VA 20148
$767,500
- 4 Beds
- 3 Baths
- 2,676 sq. ft.
- Townhouse
- Pending
Listed by: victoria j girdis
Office: keller williams realty
MLS#:VALO2108940
Source:BRIGHTMLS
Price summary
- Price:$767,500
- Price per sq. ft.:$286.81
- Monthly HOA dues:$306
About this home
Main level living! Welcome home to this newly built two-level villa, completed in 2021, offering modern, low-maintenance living in the heart of Birchwood at Brambleton, a vibrant 55+ active adult community. This 4-bedroom, 2.5-bath home has 2,676 square feet of living space, a main-level primary suite, and an attached two-car garage. The rarely available floor plan includes an expanded upper-level loft with a fourth bedroom and a covered balcony with peaceful views.
Inside, you’ll find a gourmet kitchen with an extended island that provides seating and storage, quartz countertops, a subway tile backsplash and double ovens. The home also features upgraded lighting, crown molding, luxury vinyl plank flooring, custom window treatments with one-way film on the living room windows, a main-level laundry room with a barn door, and oak stairs with a carpet runner and white picket rails.
The main-level primary suite includes a tray ceiling, top-down bottom-up shades, and a spa-like bathroom with a frameless shower, dual-sink vanity, and quartz countertop. The attached garage has an epoxy floor, keyless entry, and extra driveway and street parking for guests.
Outdoor living is ready to enjoy with an oversized stamped-concrete patio, perfect for entertaining or relaxing, a fully fenced backyard with a gate, and a phantom screen on the patio door for added comfort.
The monthly HOA fee covers lawn care, cable TV, internet, trash, and recycling. The home is just a short walk from the Birchwood Clubhouse, which offers indoor and outdoor pools, a fitness center, walking and biking trails, pickleball and bocce ball courts, an art studio, a demonstration kitchen, a greenhouse and garden area, theater and game rooms, a fishing pier for catch and release, and a full calendar of year-round community events.
Located in the heart of Loudoun County, this home offers easy access to major commuter routes including Route 50, the Dulles Greenway, and the Dulles Toll Road. It is just four miles from Dulles International Airport, five miles from the Ashburn Metro Station, and twenty-five miles from Washington, D.C.
Experience the perfect blend of luxury, comfort, and community. Schedule your private tour today and see why Birchwood at Brambleton is one of the area’s most sought-after active adult neighborhoods.
Contact an agent
Home facts
- Year built:2021
- Listing ID #:VALO2108940
- Added:106 day(s) ago
- Updated:February 11, 2026 at 08:32 AM
Rooms and interior
- Bedrooms:4
- Total bathrooms:3
- Full bathrooms:2
- Half bathrooms:1
- Living area:2,676 sq. ft.
Heating and cooling
- Cooling:Ceiling Fan(s), Central A/C
- Heating:90% Forced Air, Natural Gas
Structure and exterior
- Year built:2021
- Building area:2,676 sq. ft.
- Lot area:0.08 Acres
Utilities
- Water:Public
- Sewer:Public Septic, Public Sewer
Finances and disclosures
- Price:$767,500
- Price per sq. ft.:$286.81
- Tax amount:$6,000 (2025)
New listings near 23707 Kinston Ferry Ter
- Coming Soon
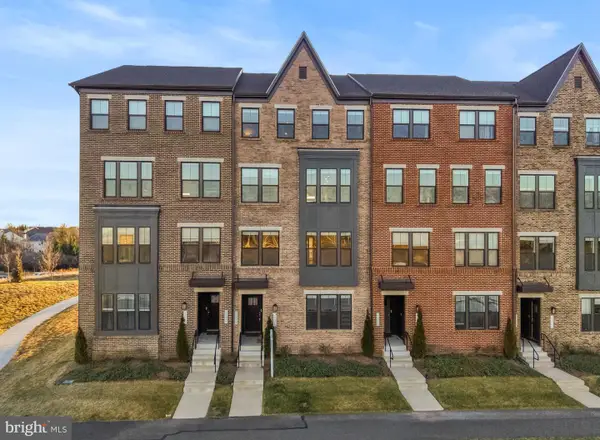 $649,900Coming Soon3 beds 3 baths
$649,900Coming Soon3 beds 3 baths22530 Wilson View Ter, ASHBURN, VA 20148
MLS# VALO2114110Listed by: REDFIN CORPORATION - New
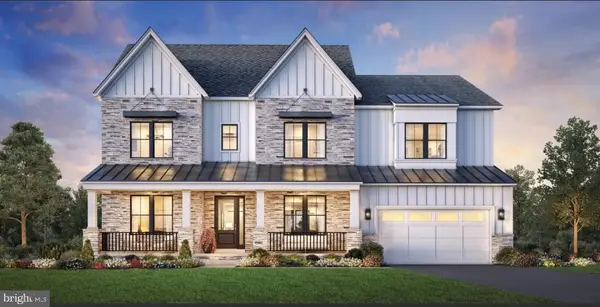 $1,931,995Active5 beds 6 baths4,724 sq. ft.
$1,931,995Active5 beds 6 baths4,724 sq. ft.41624 Misty Dawn Dr, ASHBURN, VA 20148
MLS# VALO2115588Listed by: TOLL BROTHERS REAL ESTATE INC. - New
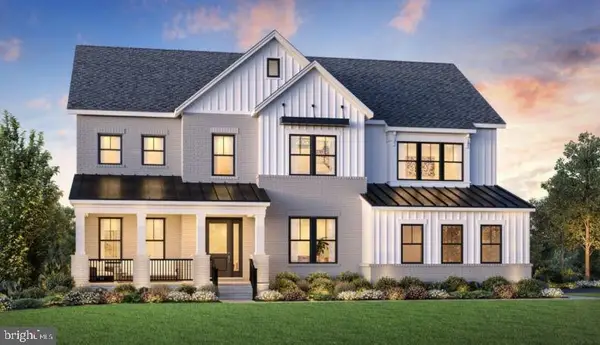 $1,789,995Active4 beds 5 baths4,577 sq. ft.
$1,789,995Active4 beds 5 baths4,577 sq. ft.41636 Misty Dawn Dr, ASHBURN, VA 20148
MLS# VALO2115592Listed by: TOLL BROTHERS REAL ESTATE INC. - Coming Soon
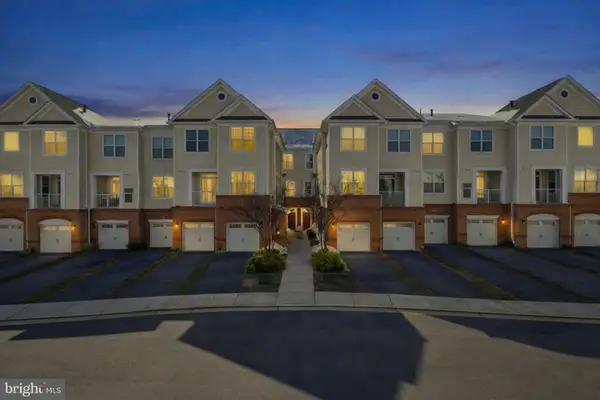 $529,000Coming Soon3 beds 3 baths
$529,000Coming Soon3 beds 3 baths43047 Stuarts Glen Ter #106, ASHBURN, VA 20148
MLS# VALO2114846Listed by: VIRGINIA SELECT HOMES, LLC. - New
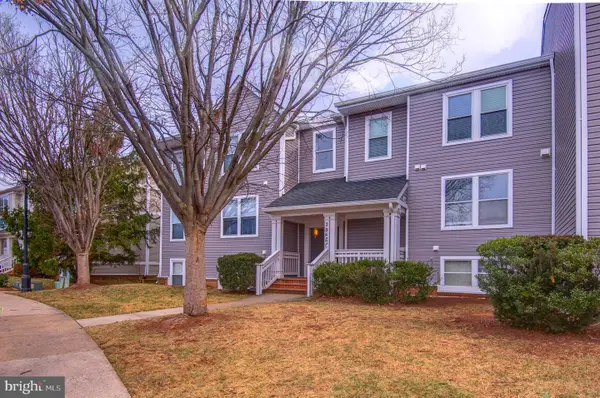 $410,000Active2 beds 2 baths1,222 sq. ft.
$410,000Active2 beds 2 baths1,222 sq. ft.20600 Cornstalk Ter #202, ASHBURN, VA 20147
MLS# VALO2115436Listed by: FAIRFAX REALTY OF TYSONS 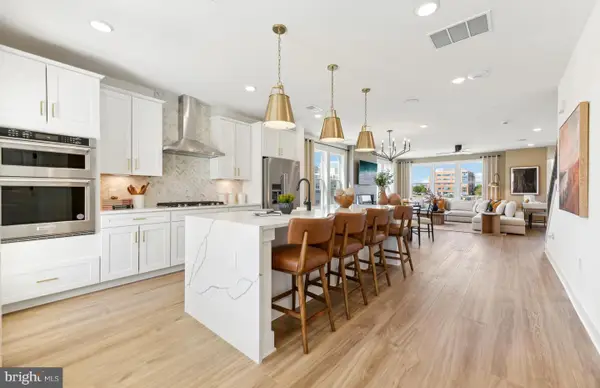 $674,990Pending3 beds 3 baths2,548 sq. ft.
$674,990Pending3 beds 3 baths2,548 sq. ft.19806 Lavender Dust Sq, ASHBURN, VA 20147
MLS# VALO2115464Listed by: MONUMENT SOTHEBY'S INTERNATIONAL REALTY- Coming SoonOpen Sat, 1 to 3pm
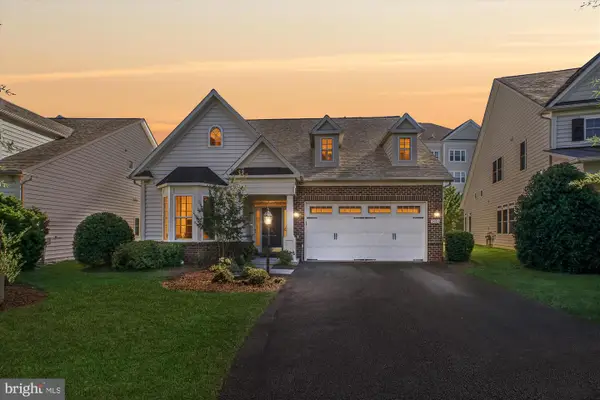 $849,999Coming Soon3 beds 3 baths
$849,999Coming Soon3 beds 3 baths20763 Crescent Pointe Pl, ASHBURN, VA 20147
MLS# VALO2115330Listed by: BERKSHIRE HATHAWAY HOMESERVICES PENFED REALTY - Coming Soon
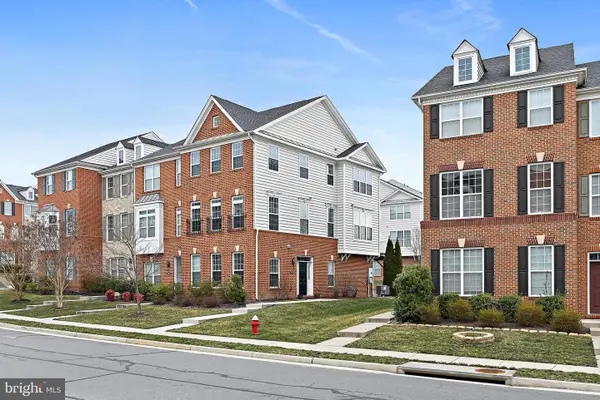 $695,000Coming Soon4 beds 4 baths
$695,000Coming Soon4 beds 4 baths23196 Wrathall Dr, ASHBURN, VA 20148
MLS# VALO2115430Listed by: KW UNITED - New
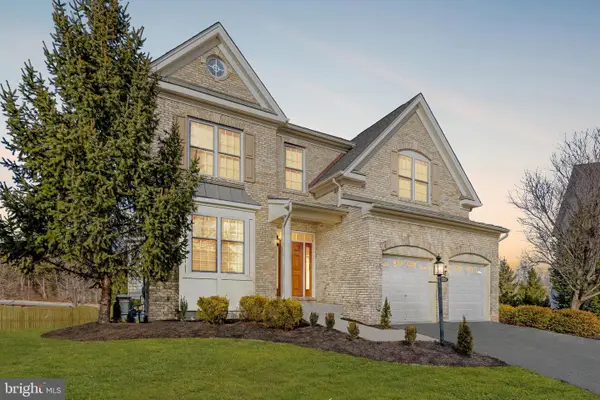 $1,275,000Active8 beds 5 baths4,720 sq. ft.
$1,275,000Active8 beds 5 baths4,720 sq. ft.23151 Glenorchy Ct, ASHBURN, VA 20148
MLS# VALO2111664Listed by: KELLER WILLIAMS REALTY - Coming Soon
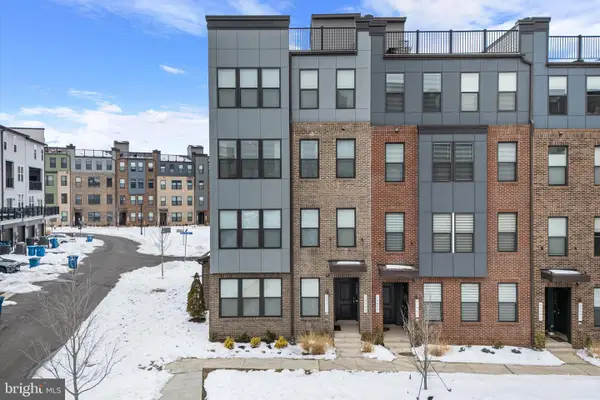 $584,990Coming Soon3 beds 3 baths
$584,990Coming Soon3 beds 3 baths44481 Wolfhound Sq, ASHBURN, VA 20147
MLS# VALO2115346Listed by: PEARSON SMITH REALTY, LLC

