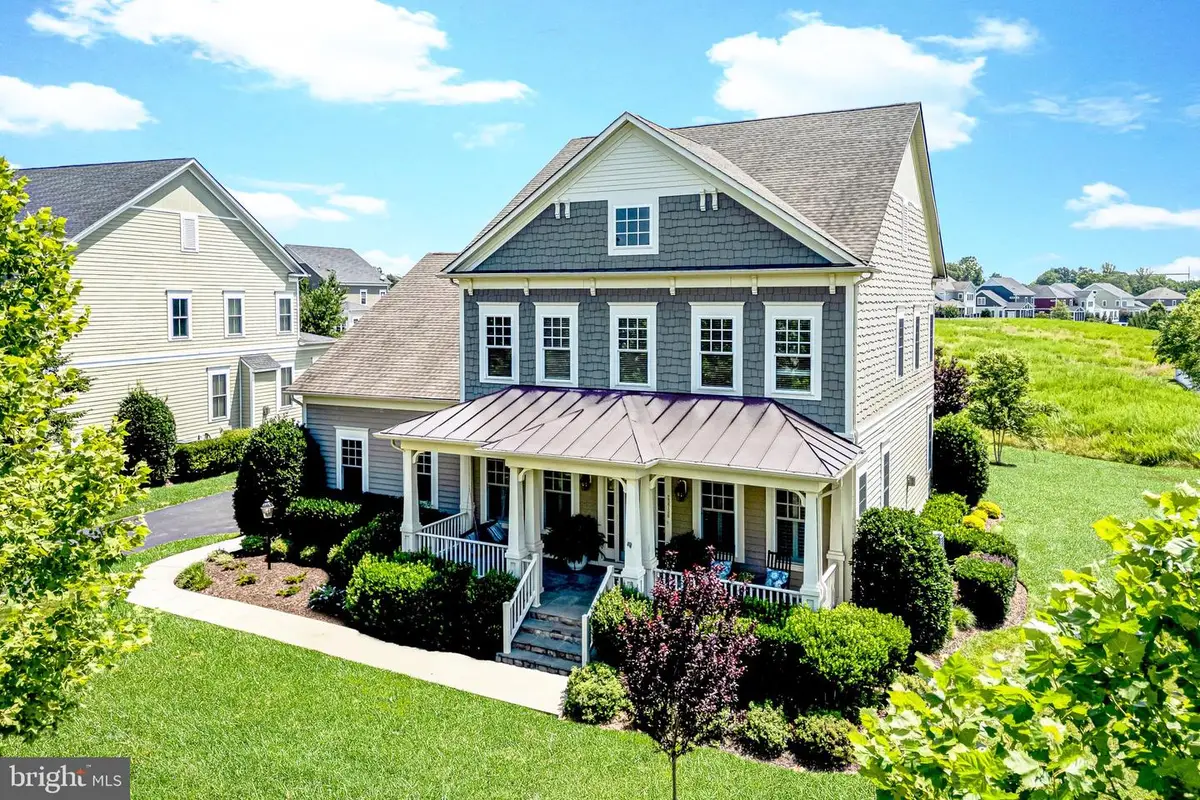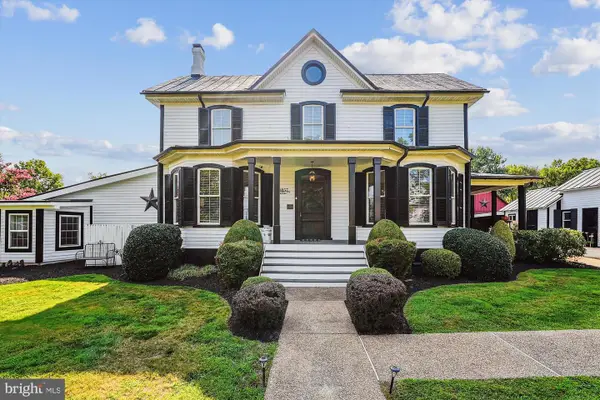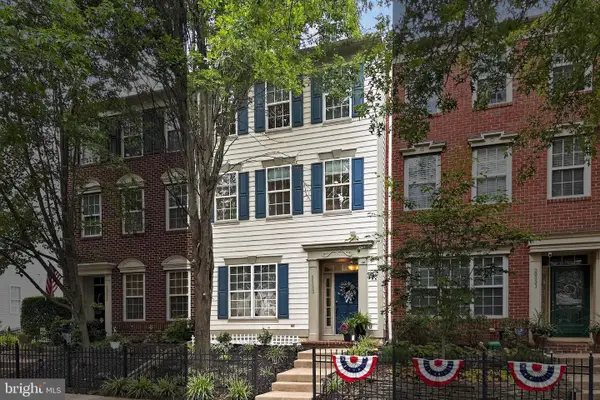23736 Hensley Hunt Ct, ASHBURN, VA 20148
Local realty services provided by:Better Homes and Gardens Real Estate Capital Area



Listed by:paul g bedewi
Office:keller williams realty
MLS#:VALO2102624
Source:BRIGHTMLS
Price summary
- Price:$1,400,000
- Price per sq. ft.:$289.14
- Monthly HOA dues:$258.67
About this home
Grace and grandeur define this distinguished Chadwick model, situated serenely at the end of a quiet cul-de-sac and embraced by protected conservation land in the esteemed enclave of The Grange at Willowsford. Resting upon a meticulously maintained ¼-acre parcel, this residence offers a rare blend of peace, privacy, and refined living, all framed by the timeless beauty of its natural surroundings.
<br><br>
Upon arrival, the home's stately presence immediately impresses, with a gracious covered flagstone porch that evokes both welcome and repose. Stepping inside, one is met with a refined foyer, where formal living and dining rooms unfold on either side—each adorned with timeless moldings, plantation shutters, and wide plank flooring, all bearing witness to a meticulous attention to detail and enduring craftsmanship.
<br><br>
At the core of the residence is a beautifully appointed kitchen, where gleaming quartz countertops, elegant shaker cabinetry, and polished stainless steel appliances come together in harmonious balance. A substantial center island encourages convivial gatherings, while a thoughtfully integrated coffee bar and a spacious walk-in pantry lend both charm and practicality. Just beyond, the sunlit breakfast room opens with ease to a covered rear porch, offering a tranquil extension of the home’s living space.
<br><br>
Anchoring the main level is a handsome family room, distinguished by its shiplap accent walls and an inviting corner fireplace encased in stone—a perfect setting for intimate evenings. A private study, discreetly tucked away, offers a tranquil retreat for work or reading, while the adjacent mudroom—complete with a chalkboard wall—ensures the rhythms of daily life remain well-organized.
<br><br>
Ascend the stairs to discover a refined primary suite, accessible through double French doors and featuring new carpeting, a spacious walk-in closet, and a luxurious bath appointed with a frameless glass shower and dual vanities. Three additional bedrooms offer ample comfort: one with its own ensuite bath, and two served by a well appointed hall bathroom. A well-placed laundry room on this level adds convenience and practicality.
<br><br>
The home’s lower level unfolds to reveal a beautifully finished walk-up basement, thoughtfully designed to accommodate every aspect of gracious living. A generous recreation area, game room, and media space provide ample room for leisure and entertainment, while a private den—ideal for overnight guests—features its own ensuite bath and walk-in closet, ensuring comfort and seclusion. An abundance of storage further enhances the versatility of this expansive level, offering both function and flexibility for the discerning homeowner.
<br><br>
Outdoors, a covered rear porch and patio extend the living space amid lush greenery, supported by an eight-zone irrigation system that keeps the grounds verdant throughout the seasons. A side-load two-car garage completes the offering with quiet distinction.
<br><br>
Willowsford stands as Northern Virginia’s premier residential community, offering a truly distinctive way of life inspired by natural beauty, sustainability, and a deep-rooted connection to the land. Encompassing 4,000 acres of thoughtfully preserved countryside, this masterfully planned enclave comprises four unique villages, each nestled amidst open meadows, verdant forests, and working farmland stewarded by the Willowsford Conservancy. Residents are afforded an exceptional array of amenities, including Sycamore House and The Lodge at Willow Lake—elegant gathering places that feature resort-style pools, state-of-the-art fitness centers, and farm-to-table culinary experiences. A robust trail network, scenic fishing lake, amphitheater, dog park, and nature-inspired recreational areas further enrich the vibrant and purposeful lifestyle that defines this extraordinary community.
Contact an agent
Home facts
- Year built:2012
- Listing Id #:VALO2102624
- Added:25 day(s) ago
- Updated:August 15, 2025 at 07:30 AM
Rooms and interior
- Bedrooms:4
- Total bathrooms:5
- Full bathrooms:4
- Half bathrooms:1
- Living area:4,842 sq. ft.
Heating and cooling
- Cooling:Central A/C, Zoned
- Heating:Central, Electric, Forced Air, Natural Gas, Zoned
Structure and exterior
- Roof:Architectural Shingle
- Year built:2012
- Building area:4,842 sq. ft.
- Lot area:0.27 Acres
Schools
- High school:INDEPENDENCE
- Middle school:BRAMBLETON
- Elementary school:ELAINE E THOMPSON
Utilities
- Water:Public
- Sewer:Public Sewer
Finances and disclosures
- Price:$1,400,000
- Price per sq. ft.:$289.14
- Tax amount:$9,954 (2025)
New listings near 23736 Hensley Hunt Ct
- New
 $429,900Active2 beds 2 baths1,117 sq. ft.
$429,900Active2 beds 2 baths1,117 sq. ft.45061 Brae Ter #202, ASHBURN, VA 20147
MLS# VALO2104778Listed by: CENTURY 21 REDWOOD REALTY - Coming SoonOpen Thu, 5 to 7pm
 $1,800,000Coming Soon4 beds 4 baths
$1,800,000Coming Soon4 beds 4 baths20857 Ashburn Rd, ASHBURN, VA 20147
MLS# VALO2104486Listed by: CORCORAN MCENEARNEY - Open Sun, 1 to 3pmNew
 $625,000Active3 beds 3 baths2,190 sq. ft.
$625,000Active3 beds 3 baths2,190 sq. ft.20333 Bowfonds St, ASHBURN, VA 20147
MLS# VALO2104540Listed by: RE/MAX DISTINCTIVE REAL ESTATE, INC. - Open Sun, 1 to 3pmNew
 $825,000Active3 beds 4 baths2,828 sq. ft.
$825,000Active3 beds 4 baths2,828 sq. ft.43262 Baltusrol Ter, ASHBURN, VA 20147
MLS# VALO2104298Listed by: CENTURY 21 REDWOOD REALTY - Coming Soon
 $975,000Coming Soon4 beds 4 baths
$975,000Coming Soon4 beds 4 baths43232 Wayside Cir, ASHBURN, VA 20147
MLS# VALO2104326Listed by: PEARSON SMITH REALTY, LLC - New
 $700,000Active3 beds 4 baths2,172 sq. ft.
$700,000Active3 beds 4 baths2,172 sq. ft.21784 Oakville Ter, ASHBURN, VA 20147
MLS# VALO2104752Listed by: TUNELL REALTY, LLC - New
 $948,624Active4 beds 5 baths2,881 sq. ft.
$948,624Active4 beds 5 baths2,881 sq. ft.42131 Shining Star Sq, ASHBURN, VA 20148
MLS# VALO2104730Listed by: PEARSON SMITH REALTY, LLC - Open Sun, 1 to 4pmNew
 $2,449,000Active5 beds 7 baths10,480 sq. ft.
$2,449,000Active5 beds 7 baths10,480 sq. ft.43582 Old Kinderhook Dr, ASHBURN, VA 20147
MLS# VALO2104706Listed by: EXP REALTY, LLC - New
 $789,990Active3 beds 3 baths2,450 sq. ft.
$789,990Active3 beds 3 baths2,450 sq. ft.Homesite 54 Strabane Ter, ASHBURN, VA 20147
MLS# VALO2104640Listed by: DRB GROUP REALTY, LLC - New
 $999,990Active3 beds 4 baths2,882 sq. ft.
$999,990Active3 beds 4 baths2,882 sq. ft.42129 Shining Star Sq, ASHBURN, VA 20148
MLS# VALO2104700Listed by: PEARSON SMITH REALTY, LLC

