Local realty services provided by:Better Homes and Gardens Real Estate Premier
41774 Ashmeadow Ct,Ashburn, VA 20148
$2,790,000
- 5 Beds
- 6 Baths
- 7,840 sq. ft.
- Single family
- Pending
Listed by: viktorija piano
Office: keller williams realty
MLS#:VALO2107594
Source:BRIGHTMLS
Price summary
- Price:$2,790,000
- Price per sq. ft.:$355.87
- Monthly HOA dues:$258.33
About this home
✨ A Piet Boon Masterpiece in Willowsford – The Grange ✨
Experience luxury redefined in this rare Studio Piet Boon Model Home, perfectly tucked into one of Willowsford’s most coveted locations. This architectural gem boasts four-sided brick construction, a 4-car garage with EV charger, and soaring 10-foot ceilings with expansive 8-foot windows and doors that bathe every corner in natural light.
Inside, sophistication meets warmth. A private home office with custom built-ins sets the stage for productivity, while the dramatic two-story family room with a sleek linear fireplace invites relaxation and connection. Walls of multi-slide glass doors vanish to reveal a covered deck with its own fireplace—now elevated with a beautifully finished tongue-and-groove ceiling that extends to the front porch and lower stone patio for a seamless, timeless look.
The European-inspired kitchen is nothing short of a chef’s dream: Viking appliances, marble waterfall island, Butler’s Pantry with beverage center—all designed for culinary brilliance and effortless entertaining. The renovated mudroom, complete with its own refrigerator and custom cabinetry, blends everyday function with elegant form.
The first-floor Owner’s Suite is your personal retreat, complete with a sitting area, spa-style bath, and expansive custom walk-in closet. Upstairs, you’ll find three additional bedrooms and two full baths, offering comfort and privacy for family or guests.
The fully finished walk-out lower level is entertainment central:
🎬 Private movie theater
🥂 Wet bar with linear fireplace
💪 Professional-grade gym, fully outfitted with mirrors
🛌 Guest suite with private bath
🍿 Media and recreation rooms
🧺 Secondary laundry room with added refrigerator
Outdoors, the upgrades continue with a brand-new rear deck, a fenced-in yard, and extensive professional landscaping featuring trees, shrubs, and lush plantings for privacy and beauty year-round.
With two kitchens, two laundry rooms, a 4-car garage with EV charger, multiple outdoor living spaces, and high-end finishes throughout, this home is as practical as it is breathtaking. And with its private setting just steps from the Sycamore Clubhouse, pool, and Willowsford’s beloved farm stand, it simply doesn’t get better.
*Back on the market due to the buyer failing to deposit the Earnest Money Deposit*
🌟 A rare opportunity like this won’t last long—schedule your private tour today! 🌟
Contact an agent
Home facts
- Year built:2014
- Listing ID #:VALO2107594
- Added:128 day(s) ago
- Updated:December 23, 2025 at 08:29 AM
Rooms and interior
- Bedrooms:5
- Total bathrooms:6
- Full bathrooms:4
- Half bathrooms:2
- Living area:7,840 sq. ft.
Heating and cooling
- Cooling:Central A/C
- Heating:90% Forced Air, Natural Gas
Structure and exterior
- Year built:2014
- Building area:7,840 sq. ft.
- Lot area:0.71 Acres
Schools
- High school:INDEPENDENCE
- Middle school:BRAMBLETON
- Elementary school:ELAINE E THOMPSON
Utilities
- Water:Public
- Sewer:Public Septic, Public Sewer
Finances and disclosures
- Price:$2,790,000
- Price per sq. ft.:$355.87
- Tax amount:$16,606 (2025)
New listings near 41774 Ashmeadow Ct
- New
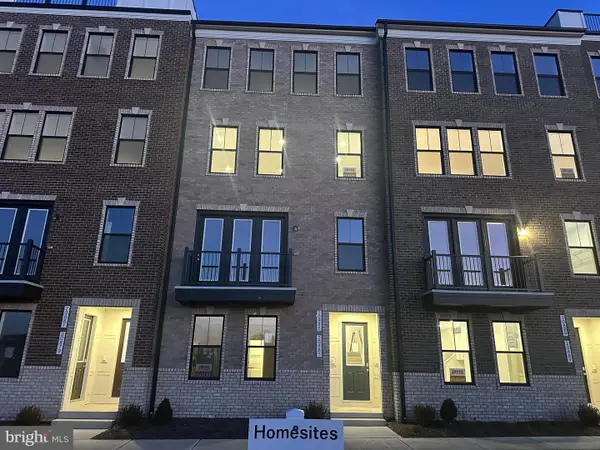 $689,000Active3 beds 3 baths2,267 sq. ft.
$689,000Active3 beds 3 baths2,267 sq. ft.20885 Murry Falls Ter, ASHBURN, VA 20147
MLS# VALO2114798Listed by: SAMSON PROPERTIES - New
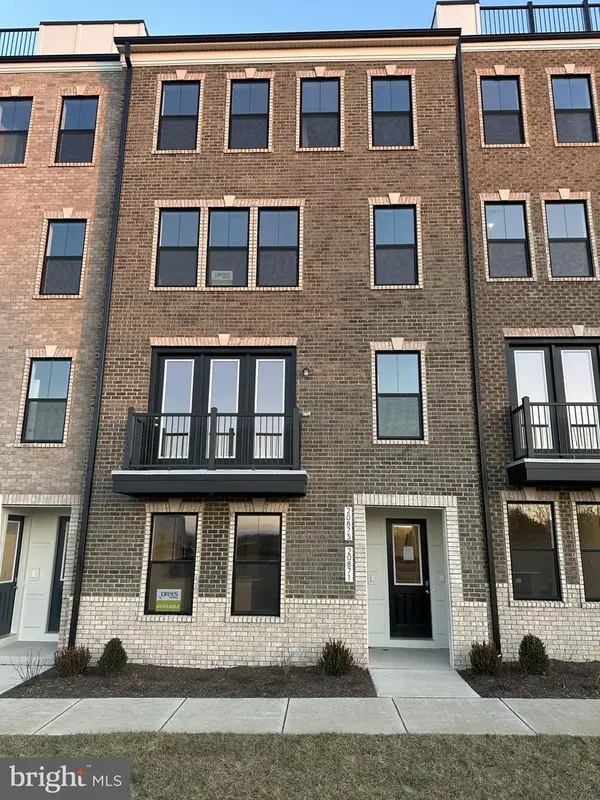 $599,070Active2 beds 3 baths1,650 sq. ft.
$599,070Active2 beds 3 baths1,650 sq. ft.20871 Murry Falls Terrace #197, ASHBURN, VA 20147
MLS# VALO2114854Listed by: SAMSON PROPERTIES 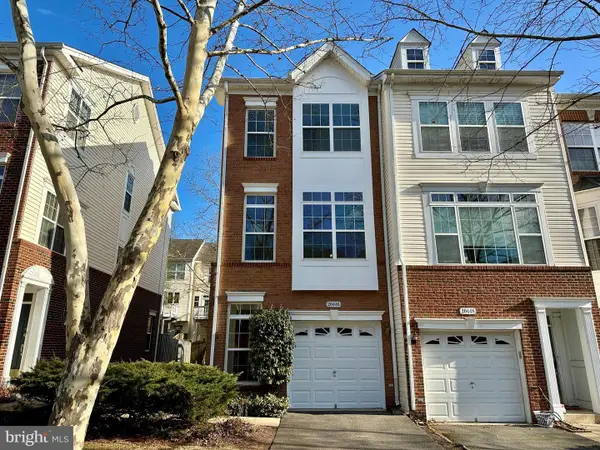 $550,000Pending2 beds 3 baths1,734 sq. ft.
$550,000Pending2 beds 3 baths1,734 sq. ft.20446 Scioto Ter, ASHBURN, VA 20147
MLS# VALO2114188Listed by: COLDWELL BANKER REALTY- Coming Soon
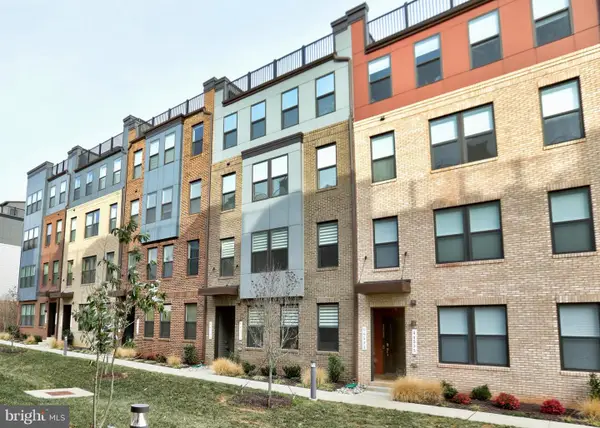 $584,900Coming Soon2 beds 3 baths
$584,900Coming Soon2 beds 3 baths44531 Wolfhound Sq, ASHBURN, VA 20147
MLS# VALO2114584Listed by: SAMSON PROPERTIES - Coming Soon
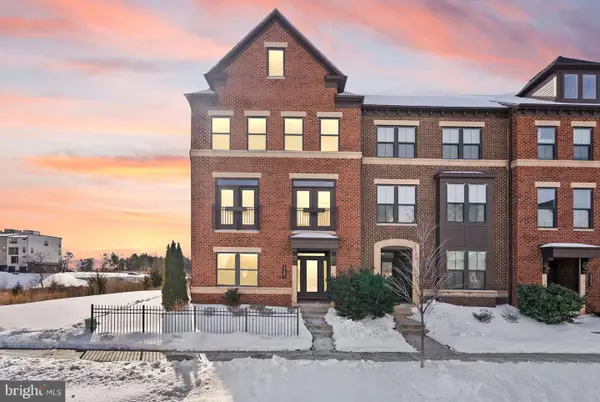 $997,000Coming Soon5 beds 5 baths
$997,000Coming Soon5 beds 5 baths43497 Charitable St, ASHBURN, VA 20148
MLS# VALO2114656Listed by: EXP REALTY, LLC - New
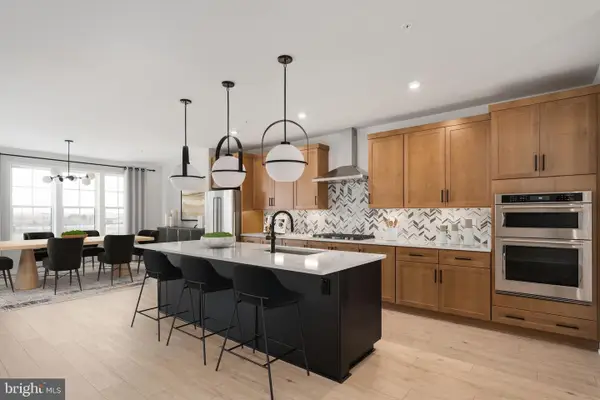 $746,000Active3 beds 3 baths2,500 sq. ft.
$746,000Active3 beds 3 baths2,500 sq. ft.22101 Midmoore Dr, ASHBURN, VA 20148
MLS# VALO2114766Listed by: TOLL BROTHERS REAL ESTATE INC. - New
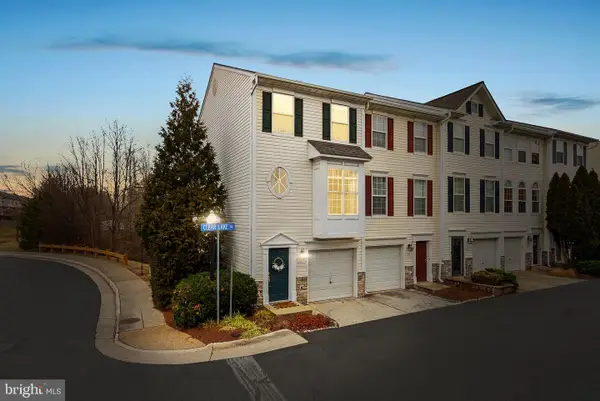 $510,000Active3 beds 4 baths1,605 sq. ft.
$510,000Active3 beds 4 baths1,605 sq. ft.43722 Clear Lake Sq, ASHBURN, VA 20147
MLS# VALO2114752Listed by: PEARSON SMITH REALTY, LLC - Open Sat, 1 to 4pmNew
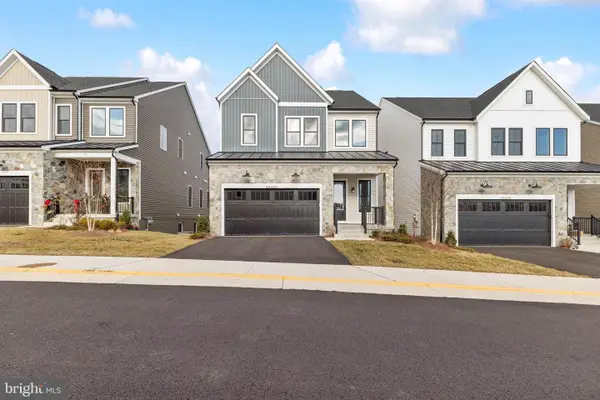 $1,100,000Active4 beds 4 baths4,109 sq. ft.
$1,100,000Active4 beds 4 baths4,109 sq. ft.44490 Coalport Ter, ASHBURN, VA 20147
MLS# VALO2114672Listed by: RE/MAX GALAXY - New
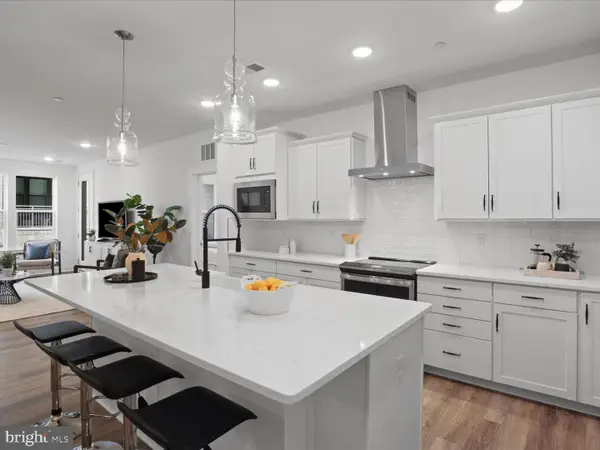 $500,000Active2 beds 2 baths1,301 sq. ft.
$500,000Active2 beds 2 baths1,301 sq. ft.21731 Dovekie Ter #205, ASHBURN, VA 20147
MLS# VALO2114624Listed by: LONG & FOSTER REAL ESTATE, INC. - Coming Soon
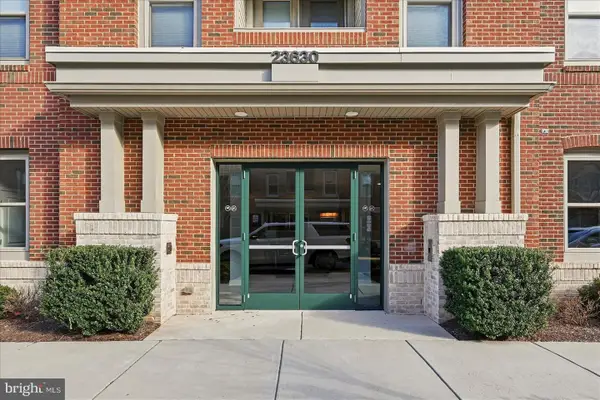 $435,000Coming Soon2 beds 2 baths
$435,000Coming Soon2 beds 2 baths23630 Havelock Walk Terrace #305, ASHBURN, VA 20148
MLS# VALO2114614Listed by: EXP REALTY, LLC

