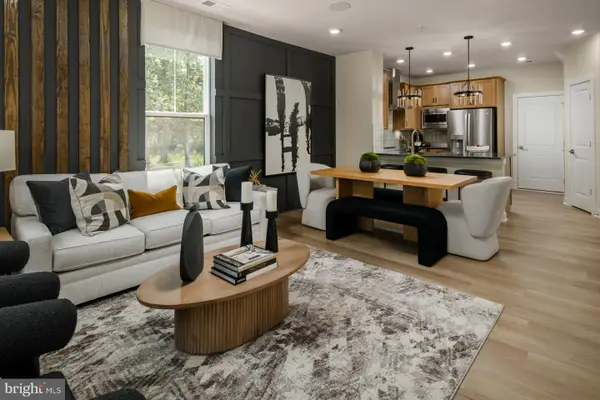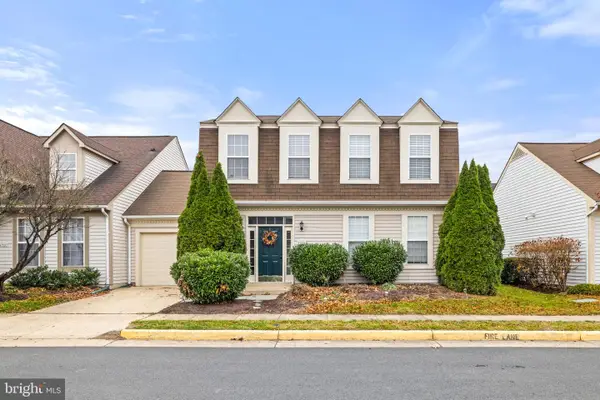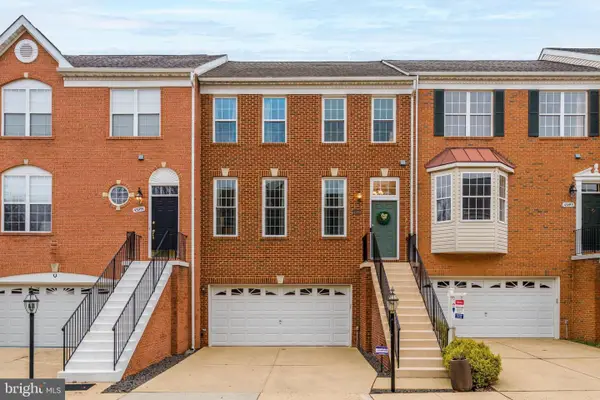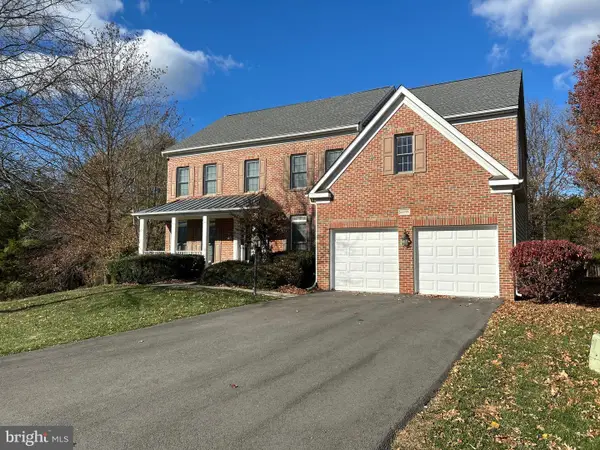42287 Jessica Farm Ter, Ashburn, VA 20148
Local realty services provided by:Better Homes and Gardens Real Estate Premier
Listed by: linda hess
Office: pearson smith realty, llc.
MLS#:VALO2107876
Source:BRIGHTMLS
Price summary
- Price:$775,000
- Price per sq. ft.:$288.32
- Monthly HOA dues:$232
About this home
JUST LISTED! Discover the perfect blend of modern living and community charm in this stunning 3-bedroom, 3.5-bathroom, 2 car garage townhouse tucked away in a quiet enclave in the highly desirable Brambleton Community! This bright and open, sun-soaked home has been well maintained and includes many custom upgrades. With over 2,600 square feet of living space, spread across three impeccably finished levels with a 3-level bump out, this home shines! The main level features gleaming hardwood floors and an open concept layout designed to enhance connection while preparing meals in the beautiful gourmet kitchen, complete with granite countertops, upgraded subway tile backsplash, a spacious center island, ample cabinetry, 5 burner gas range and stainless-steel appliances. This space flows effortlessly into the spacious living and dining areas, highlighted by custom built in wall of cabinets and shelving with the center focus of a sleek & elegant electric fireplace. The main level bump out conveniently located off the kitchen provides for an adaptable flex space: office, playroom or work out room. A sliding glass door opens to the deck and is the perfect place for relaxing and al-fresco dining. Upstairs, the Primary Bedroom includes dual walk-in closets, a bright bump-out sitting area and a lovely ensuite bath with dual sinks, spacious walk-in tiled shower and recent upgrades. Two additional bedrooms provide versatility for family, guests, or home office use with a full bath and laundry room. On the lower level, you’ll find a fully finished spacious recreation room complete with a convenient full bath. This space provides endless possibilities for functional use and entertainment. Convenient walk-out access to a private fenced backyard and enjoy a peaceful and private retreat. Property Enhancements: Updated Lighting Throughout, Humidifier & Thermostat, Family Room Custom Built-In & FP, Replaced AC 2024, Dishwasher 2025, Disposal 2024, Upgraded: Kitchen Faucet, Tile Backsplash, Washer & Dryer & Garage Opener. Sell your lawn mower as Lawn Care and Mowing are included in the HOA fee! Brambleton is a vibrant resort-style community and as a resident you'll have access to exclusive neighborhood amenities including 5 outdoor swimming pools, tennis/pickleball courts, playgrounds, ball fields, basketball & sand volleyball courts, a dog park, miles of scenic walking & biking trails, tranquil ponds & fountains, community parks, playgrounds, clubhouse, picnic area, the 250 acre Hal & Berni Hanson Regional Park, Beaverdam Reservoir Park, Brambleton Golf course and more! The Brambleton Town Center is bustling with activity and offers a variety of shopping & dining, Regal Fox 4D movie theater, One Life Fitness, Harris Teeter Grocery and a top tier public library. Community activities throughout the year abound with Bramtoberfest, Santa Run, Neighborhood Campout, Food Trucks, 4th of July Fireworks, summer camps, swim team and the year round EatLoco Farmers Market. Just a short trip westward you’ll enjoy the Blue Ridge Mountains, historic Middleburg, wineries, and craft breweries. This location is second to none and offers unmatched convenience with easy access to the Ashburn Metro Silver Line, Dulles Greenway, Rt. 50 and other commuting corridors and nearby Dulles International Airport. It's an amazing place to live! Welcome Home!
Contact an agent
Home facts
- Year built:2013
- Listing ID #:VALO2107876
- Added:44 day(s) ago
- Updated:November 24, 2025 at 02:40 PM
Rooms and interior
- Bedrooms:3
- Total bathrooms:4
- Full bathrooms:3
- Half bathrooms:1
- Living area:2,688 sq. ft.
Heating and cooling
- Cooling:Central A/C
- Heating:Forced Air, Natural Gas
Structure and exterior
- Year built:2013
- Building area:2,688 sq. ft.
- Lot area:0.05 Acres
Schools
- High school:ROCK RIDGE
- Middle school:STONE HILL
- Elementary school:CREIGHTON'S CORNER
Utilities
- Water:Public
- Sewer:Public Sewer
Finances and disclosures
- Price:$775,000
- Price per sq. ft.:$288.32
- Tax amount:$5,842 (2025)
New listings near 42287 Jessica Farm Ter
- New
 $634,990Active3 beds 3 baths1,619 sq. ft.
$634,990Active3 beds 3 baths1,619 sq. ft.Homesite 39 Strabane Ter, ASHBURN, VA 20147
MLS# VALO2111572Listed by: DRB GROUP REALTY, LLC - Coming Soon
 $989,900Coming Soon4 beds 4 baths
$989,900Coming Soon4 beds 4 baths23731 September Sun Sq, ASHBURN, VA 20148
MLS# VALO2111558Listed by: KELLER WILLIAMS REALTY - New
 $700,000Active3 beds 3 baths1,935 sq. ft.
$700,000Active3 beds 3 baths1,935 sq. ft.43279 Rush Run Ter, ASHBURN, VA 20147
MLS# VALO2111178Listed by: SAMSON PROPERTIES - New
 $800,000Active3 beds 4 baths3,288 sq. ft.
$800,000Active3 beds 4 baths3,288 sq. ft.42822 Edgegrove Ter, ASHBURN, VA 20148
MLS# VALO2111454Listed by: LONG & FOSTER REAL ESTATE, INC. - New
 $729,000Active3 beds 4 baths2,520 sq. ft.
$729,000Active3 beds 4 baths2,520 sq. ft.43893 Sandburg Sq, ASHBURN, VA 20147
MLS# VALO2111460Listed by: RE/MAX EXECUTIVES - Coming Soon
 $1,100,000Coming Soon4 beds 5 baths
$1,100,000Coming Soon4 beds 5 baths20773 Ashburn Station Pl, ASHBURN, VA 20147
MLS# VALO2111194Listed by: SAMSON PROPERTIES - New
 $575,000Active3 beds 3 baths1,660 sq. ft.
$575,000Active3 beds 3 baths1,660 sq. ft.44231 Litchfield Ter, ASHBURN, VA 20147
MLS# VALO2111440Listed by: PEARSON SMITH REALTY, LLC - Coming Soon
 $499,999Coming Soon2 beds 3 baths
$499,999Coming Soon2 beds 3 baths43031 Foxtrail Woods Ter #103, ASHBURN, VA 20148
MLS# VALO2111432Listed by: BERKSHIRE HATHAWAY HOMESERVICES PENFED REALTY - New
 $874,900Active4 beds 3 baths2,346 sq. ft.
$874,900Active4 beds 3 baths2,346 sq. ft.20340 Advantage Ct, ASHBURN, VA 20147
MLS# VALO2111358Listed by: RLAH @PROPERTIES - New
 $690,000Active3 beds 3 baths2,808 sq. ft.
$690,000Active3 beds 3 baths2,808 sq. ft.43769 Transit Sq, ASHBURN, VA 20147
MLS# VALO2111418Listed by: MOUNTAINS EDGE REALTY LLC
