Local realty services provided by:Better Homes and Gardens Real Estate Valley Partners
42517 Carnforth Ct,Ashburn, VA 20148
$1,994,950
- 5 Beds
- 7 Baths
- 4,714 sq. ft.
- Single family
- Pending
Listed by: carla c brown
Office: toll brothers real estate inc.
MLS#:VALO2095214
Source:BRIGHTMLS
Price summary
- Price:$1,994,950
- Price per sq. ft.:$423.2
- Monthly HOA dues:$101
About this home
Welcome to a home thoughtfully designed to meet the needs of every member of your household.
Step into the inviting foyer, where a tray ceiling adds a touch of elegance and sets the tone for the home’s warm and welcoming atmosphere. Flanking the foyer are a formal dining room and a soaring two-story great room—perfect for entertaining or relaxing with loved ones.
At the heart of the home lies the beautifully appointed gourmet kitchen, a true chef’s dream. It features a generous center island with a breakfast bar, abundant counter and cabinet space, a spacious walk-in pantry, and a bright, casual dining area. Whether you're whipping up a quick weeknight meal or hosting a dinner party, this kitchen is fully equipped for every occasion.
Retreat to the luxurious primary bedroom suite, where comfort meets sophistication. Highlights include an elegant tray ceiling, dual walk-in closets, and a spa-inspired ensuite bath with dual vanities, a free-standing tub, a glass-enclosed shower with built-in seating, dressing areas, a linen closet, and a private water closet.
Each secondary bedroom is designed with comfort and privacy in mind, featuring its own walk-in closet and private full bath. For added convenience, a main level guest bedroom also includes a full private bath—ideal for hosting overnight visitors.
A versatile flex space off the foyer offers endless possibilities—perfect as a home office, playroom, or additional living area. Practical touches throughout the home include an everyday entry from the garage, a centrally located second-floor laundry room, and plenty of storage to support your busy lifestyle.
This is a to-be-built Palisades home, giving you the opportunity to select from a variety of designer-appointed features and finishes—so you can create a home that reflects your personal style and perfectly fits your family’s needs.
Contact an agent
Home facts
- Year built:2025
- Listing ID #:VALO2095214
- Added:287 day(s) ago
- Updated:February 11, 2026 at 08:32 AM
Rooms and interior
- Bedrooms:5
- Total bathrooms:7
- Full bathrooms:6
- Half bathrooms:1
- Living area:4,714 sq. ft.
Heating and cooling
- Cooling:Central A/C, Programmable Thermostat, Zoned
- Heating:90% Forced Air, Central, Heat Pump(s), Natural Gas, Programmable Thermostat
Structure and exterior
- Roof:Architectural Shingle
- Year built:2025
- Building area:4,714 sq. ft.
- Lot area:0.48 Acres
Schools
- High school:STONE BRIDGE
- Middle school:TRAILSIDE
- Elementary school:BELMONT STATION
Utilities
- Water:Public
- Sewer:Public Sewer
Finances and disclosures
- Price:$1,994,950
- Price per sq. ft.:$423.2
New listings near 42517 Carnforth Ct
- Coming Soon
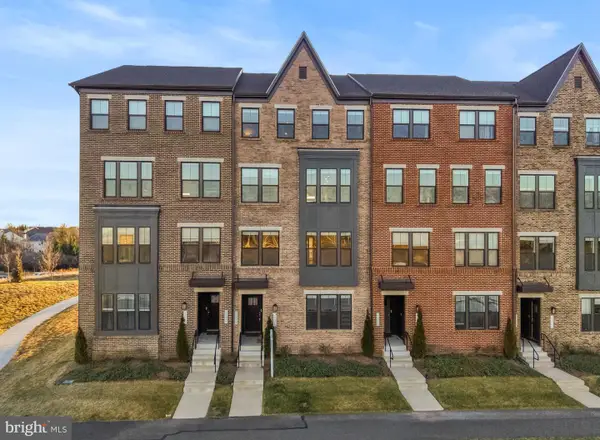 $649,900Coming Soon3 beds 3 baths
$649,900Coming Soon3 beds 3 baths22530 Wilson View Ter, ASHBURN, VA 20148
MLS# VALO2114110Listed by: REDFIN CORPORATION - New
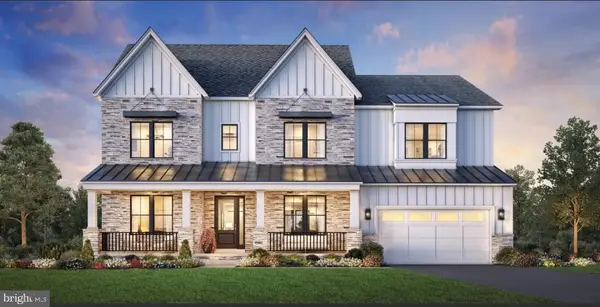 $1,931,995Active5 beds 6 baths4,724 sq. ft.
$1,931,995Active5 beds 6 baths4,724 sq. ft.41624 Misty Dawn Dr, ASHBURN, VA 20148
MLS# VALO2115588Listed by: TOLL BROTHERS REAL ESTATE INC. - New
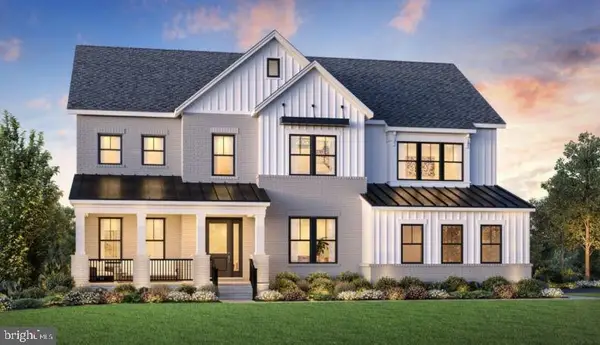 $1,789,995Active4 beds 5 baths4,577 sq. ft.
$1,789,995Active4 beds 5 baths4,577 sq. ft.41636 Misty Dawn Dr, ASHBURN, VA 20148
MLS# VALO2115592Listed by: TOLL BROTHERS REAL ESTATE INC. - Coming Soon
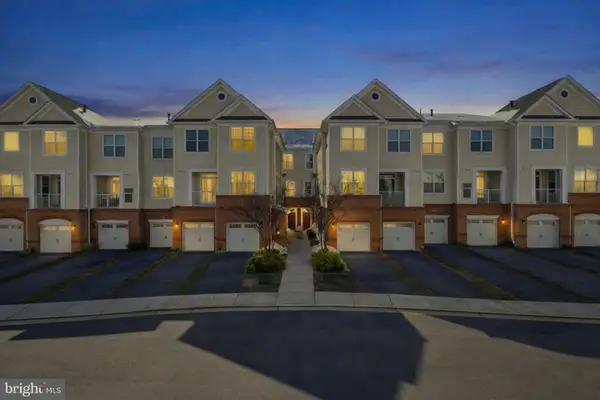 $529,000Coming Soon3 beds 3 baths
$529,000Coming Soon3 beds 3 baths43047 Stuarts Glen Ter #106, ASHBURN, VA 20148
MLS# VALO2114846Listed by: VIRGINIA SELECT HOMES, LLC. - New
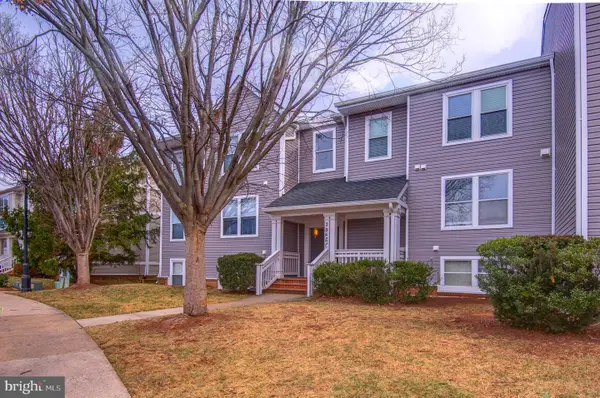 $410,000Active2 beds 2 baths1,222 sq. ft.
$410,000Active2 beds 2 baths1,222 sq. ft.20600 Cornstalk Ter #202, ASHBURN, VA 20147
MLS# VALO2115436Listed by: FAIRFAX REALTY OF TYSONS 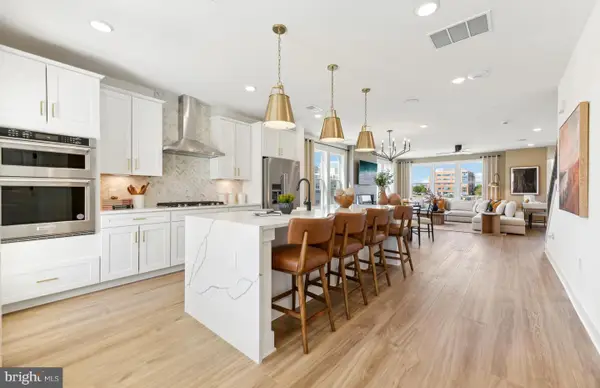 $674,990Pending3 beds 3 baths2,548 sq. ft.
$674,990Pending3 beds 3 baths2,548 sq. ft.19806 Lavender Dust Sq, ASHBURN, VA 20147
MLS# VALO2115464Listed by: MONUMENT SOTHEBY'S INTERNATIONAL REALTY- Coming SoonOpen Sat, 1 to 3pm
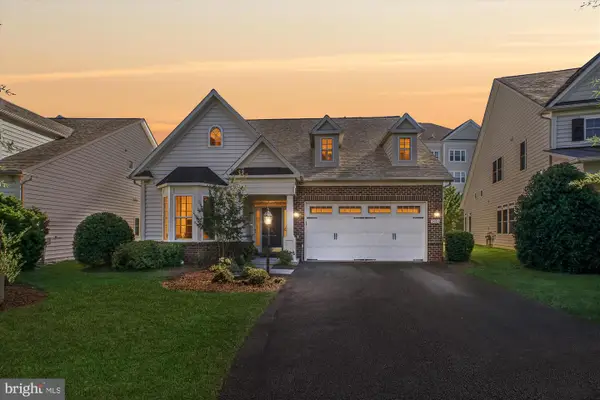 $849,999Coming Soon3 beds 3 baths
$849,999Coming Soon3 beds 3 baths20763 Crescent Pointe Pl, ASHBURN, VA 20147
MLS# VALO2115330Listed by: BERKSHIRE HATHAWAY HOMESERVICES PENFED REALTY - Coming Soon
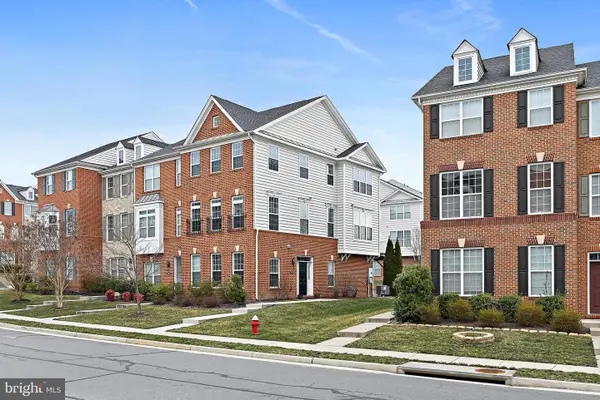 $695,000Coming Soon4 beds 4 baths
$695,000Coming Soon4 beds 4 baths23196 Wrathall Dr, ASHBURN, VA 20148
MLS# VALO2115430Listed by: KW UNITED - New
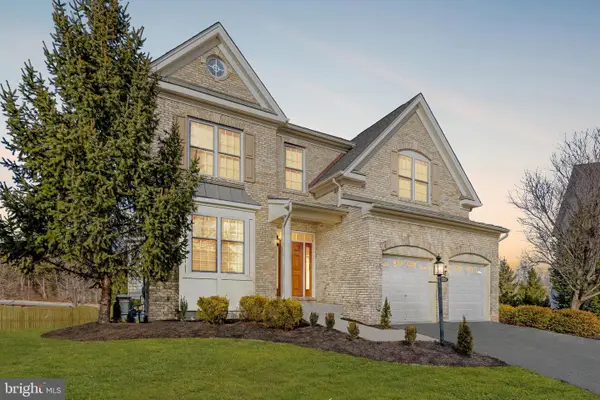 $1,275,000Active8 beds 5 baths4,720 sq. ft.
$1,275,000Active8 beds 5 baths4,720 sq. ft.23151 Glenorchy Ct, ASHBURN, VA 20148
MLS# VALO2111664Listed by: KELLER WILLIAMS REALTY - Coming Soon
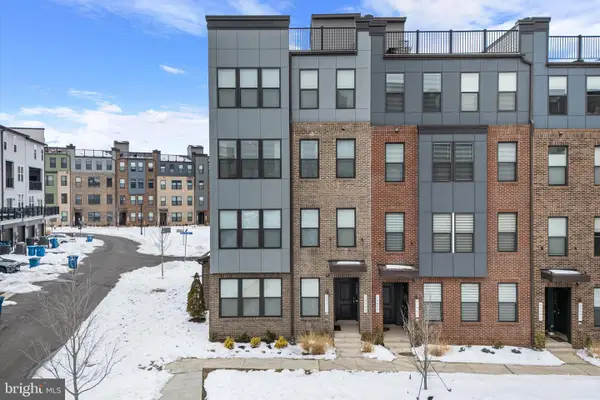 $584,990Coming Soon3 beds 3 baths
$584,990Coming Soon3 beds 3 baths44481 Wolfhound Sq, ASHBURN, VA 20147
MLS# VALO2115346Listed by: PEARSON SMITH REALTY, LLC

