42662 Gulicks Landing Ct, Ashburn, VA 20148
Local realty services provided by:Better Homes and Gardens Real Estate Premier
Listed by:mark mcconnell
Office:exp realty llc.
MLS#:VALO2105938
Source:BRIGHTMLS
Price summary
- Price:$1,849,888
- Price per sq. ft.:$299.43
- Monthly HOA dues:$88
About this home
Quiet Cul-de-Sac Colonial with Resort-Style Backyard & Elegant Interiors in Ashburn’s Sought-After Village of Waxpool
Welcome to your next-level sanctuary—an exceptional blend of timeless architecture, high-end finishes, and peaceful outdoor living, nestled on a quiet cul-de-sac in the prestigious Village of Waxpool. This show-stopping Colonial satisfies at every turn, offering over 6,100 finished square feet of refined living space, and a backyard oasis that rivals any luxury retreat—with a pool, hot tub, and expansive, low maintenance composite deck.
Sophisticated Design Meets Everyday Comfort
Set on nearly half an acre (.47 acres), this stately residence—built in 2008 and updated throughout—is as move-in ready as it is breathtaking. Step into a soaring two-story foyer, freshly refinished hardwood floors, elegant architectural columns, and designer lighting. Natural light pours through oversized windows, illuminating crisp neutral tones and thoughtful craftsmanship in every corner.
The chef’s kitchen, centers around a large granite island, contrasting beautifully with white perimeter cabinets and Viking professional-grade appliances—perfect for culinary enthusiasts. Enjoy effortless flow into the sun-drenched morning area and spacious family room, ideal for gatherings both big and small.
Luxurious Private Quarters
Upstairs, the expansive primary suite offers a serene escape with tray ceilings, and a spa-inspired bath renovation that stuns—featuring a freestanding soaking tub, frameless glass shower with rainfall head, marble dual vanities, and designer lighting. Four additional generously sized bedrooms and three additional full baths provide flexible accommodations for family and guests.
Fully Finished Lower Level for Endless Possibilities
The walk-up basement offers nearly 2,000 square feet of extended living space including a custom bar, large rec room, private media room, guest bedroom, and full bath. It's the ultimate hangout zone or in-law suite potential.
Your Private Backyard Paradise
Step outside to discover a true resort-style escape. A sparkling in-ground pool with flagstone coping, resurfaced Sundeck pool deck, and newer hot tub offer year-round relaxation. Entertain effortlessly on the composite deck, or lounge under the sun with privacy—thanks to professional landscaping, mature trees, and full perimeter fencing with double gate access. Whether you're hosting summer barbecues or enjoying a quiet evening by the water, this backyard delivers luxury and low maintenance in one beautiful package.
Prime Location for Commuters & Families Alike
Perfectly situated just 1.5 miles from the Silver Line Metro and with easy access to Route 267, I-66, Route 50, and I-395, commuting to D.C., Tysons, or Dulles is a breeze. The Village of Waxpool is a vibrant, family-friendly neighborhood known for its community events and friendly atmosphere.
Close to Parks, Trails & New Amenities
Enjoy access to the brand-new Ashburn Recreation & Community Center (opened July 2025), explore nature at the scenic Beaverdam Reservoir Park and trails across Belmont Ridge Road, or unwind at one of several nearby school playgrounds and green spaces. Zoned to highly rated Loudoun County Public Schools, this location balances lifestyle, luxury, and convenience.
A Rare Opportunity in One of Ashburn’s Most Coveted Communities
Don’t miss your chance to own this extraordinary home that checks every box—size, style, and setting. From the curb appeal of its brick façade to the resort-like backyard and beautifully upgraded interiors, this is the move-in ready dream home you’ve been waiting for.
Contact an agent
Home facts
- Year built:2008
- Listing ID #:VALO2105938
- Added:48 day(s) ago
- Updated:October 27, 2025 at 01:51 PM
Rooms and interior
- Bedrooms:5
- Total bathrooms:5
- Full bathrooms:4
- Half bathrooms:1
- Living area:6,178 sq. ft.
Heating and cooling
- Cooling:Central A/C
- Heating:Forced Air, Natural Gas
Structure and exterior
- Year built:2008
- Building area:6,178 sq. ft.
- Lot area:0.47 Acres
Schools
- High school:BRIAR WOODS
- Middle school:EAGLE RIDGE
- Elementary school:MILL RUN
Utilities
- Water:Public
- Sewer:Public Sewer
Finances and disclosures
- Price:$1,849,888
- Price per sq. ft.:$299.43
- Tax amount:$13,222 (2025)
New listings near 42662 Gulicks Landing Ct
- New
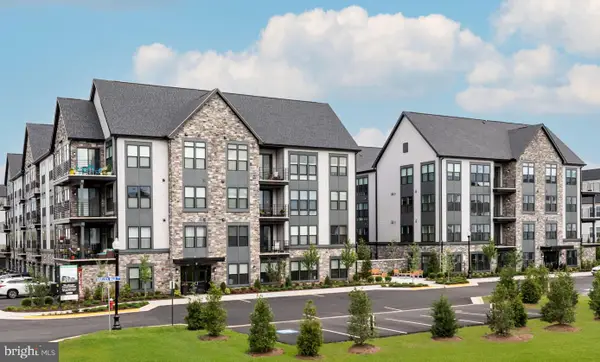 $721,010Active2 beds 3 baths1,661 sq. ft.
$721,010Active2 beds 3 baths1,661 sq. ft.23664 Havelock Walk Ter #202, ASHBURN, VA 20148
MLS# VALO2109574Listed by: MCWILLIAMS/BALLARD INC. - Coming Soon
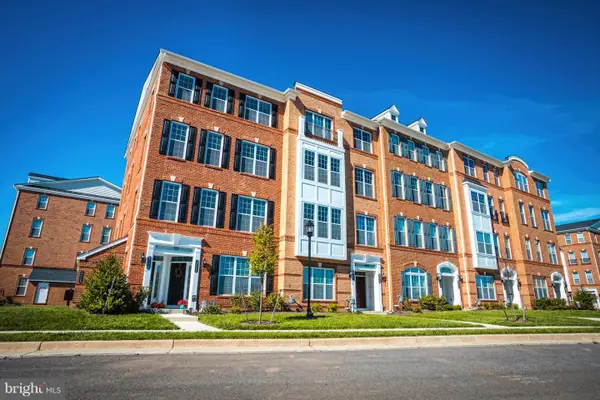 $619,000Coming Soon3 beds 3 baths
$619,000Coming Soon3 beds 3 baths23646 Hopewell Manor Ter #0, ASHBURN, VA 20148
MLS# VALO2109738Listed by: PACIFIC REALTY - Coming Soon
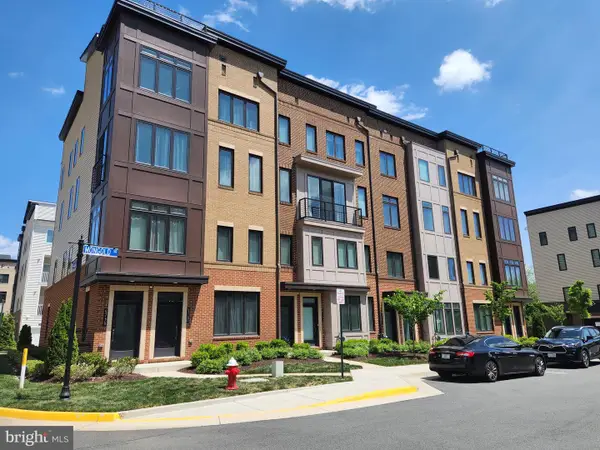 $675,000Coming Soon3 beds 3 baths
$675,000Coming Soon3 beds 3 baths43186 Mongold Sq, ASHBURN, VA 20148
MLS# VALO2108574Listed by: RE/MAX ONE SOLUTIONS - Coming Soon
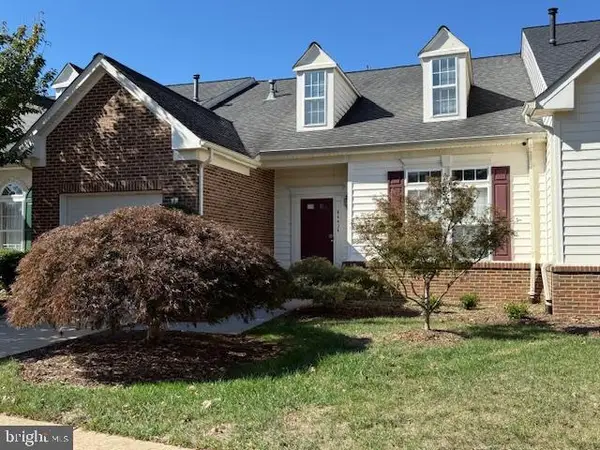 $719,000Coming Soon3 beds 4 baths
$719,000Coming Soon3 beds 4 baths44424 Livonia Ter, ASHBURN, VA 20147
MLS# VALO2109498Listed by: NATIONAL REALTY, LLC - Open Sat, 12 to 2pmNew
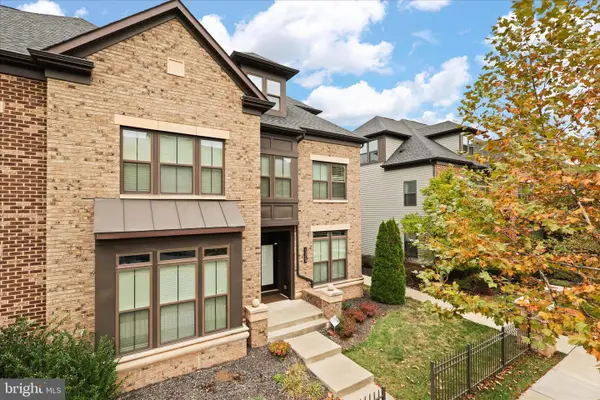 $989,899.99Active5 beds 6 baths3,823 sq. ft.
$989,899.99Active5 beds 6 baths3,823 sq. ft.43360 Southland St, ASHBURN, VA 20148
MLS# VALO2108498Listed by: PEARSON SMITH REALTY, LLC - Coming Soon
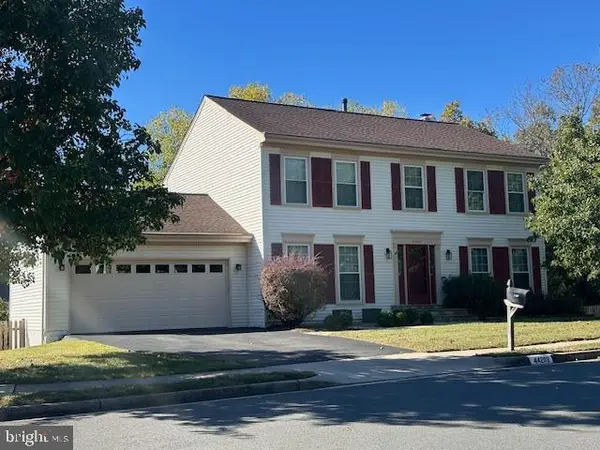 $930,000Coming Soon4 beds 4 baths
$930,000Coming Soon4 beds 4 baths44202 Bristow Cir, ASHBURN, VA 20147
MLS# VALO2109664Listed by: KELLER WILLIAMS REALTY - Coming Soon
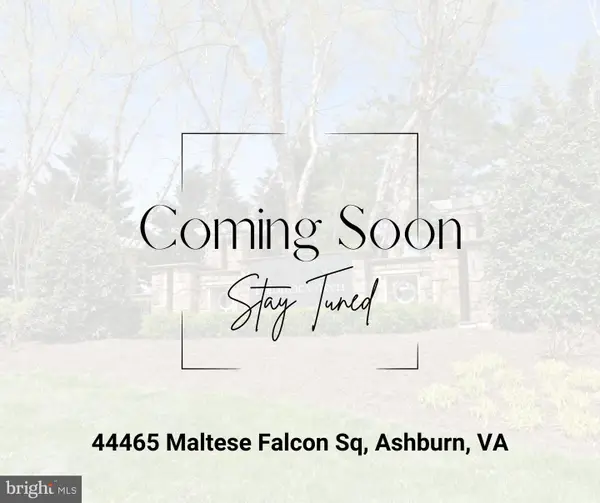 $700,000Coming Soon3 beds 3 baths
$700,000Coming Soon3 beds 3 baths44465 Maltese Falcon Sq, ASHBURN, VA 20147
MLS# VALO2109666Listed by: SAMSON PROPERTIES - New
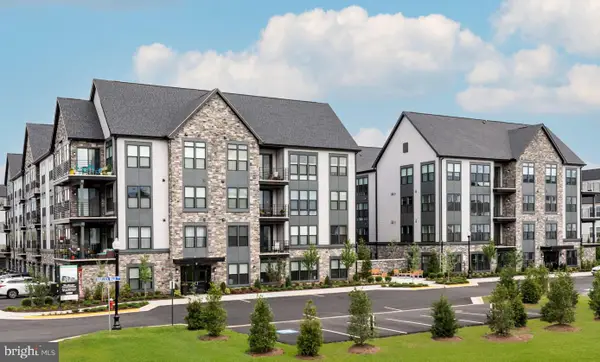 $628,482Active2 beds 2 baths1,553 sq. ft.
$628,482Active2 beds 2 baths1,553 sq. ft.23664 Havelock Walk Ter #205, ASHBURN, VA 20148
MLS# VALO2109570Listed by: MCWILLIAMS/BALLARD INC. - Coming SoonOpen Sun, 1 to 3pm
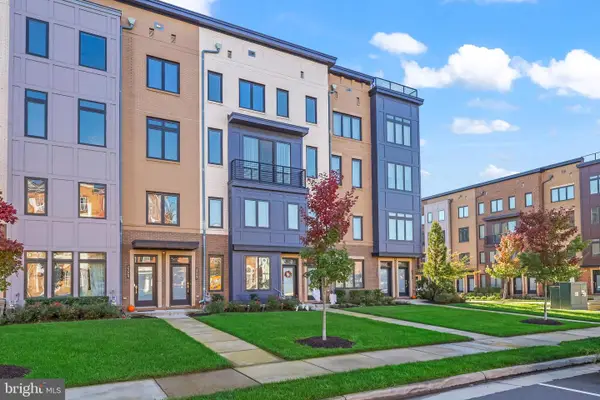 $685,000Coming Soon3 beds 3 baths
$685,000Coming Soon3 beds 3 baths23647 Hopewell Manor Ter, ASHBURN, VA 20148
MLS# VALO2109578Listed by: REDFIN CORPORATION - New
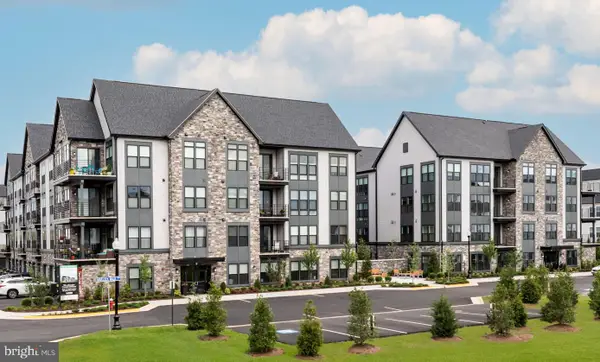 $657,468Active2 beds 3 baths1,576 sq. ft.
$657,468Active2 beds 3 baths1,576 sq. ft.23664 Havelock Walk Ter #101, ASHBURN, VA 20148
MLS# VALO2109580Listed by: MCWILLIAMS/BALLARD INC.
