42789 Macbeth Ter, Ashburn, VA 20148
Local realty services provided by:Better Homes and Gardens Real Estate GSA Realty
42789 Macbeth Ter,Ashburn, VA 20148
$895,000
- 4 Beds
- 3 Baths
- 3,026 sq. ft.
- Townhouse
- Active
Listed by: paul thistle
Office: take 2 real estate llc.
MLS#:VALO2110778
Source:BRIGHTMLS
Price summary
- Price:$895,000
- Price per sq. ft.:$295.77
- Monthly HOA dues:$289
About this home
Meticulously maintained and highly optioned 4 bedroom/3 full bath brick front home, featuring a main level primary suite AND an upper level primary suite, with million dollar views of the community lake and clubhouse! Birchwood is Loudoun County's #1 premier 55+ active adult community with amenities and activities that are second to none. The main level of this home is wide open and perfect for entertaining, and features 10 foot ceilings, a gourmet kitchen w/ custom cabinetry, backsplash, lighting, pantry and quartz counters that opens to a flexible living and dining spaces and an in-wall gas fireplace. A custom brick patio is just off the kitchen and is fully fenced and overlooks the lake. A large main level primary suite with walk-in closet and luxury bath with two vanities complete this level. There's also a laundry hook up on this level! Take the stairs to the upper level that features a second primary suite, complete with custom walk in closet, tray ceiling, luxury bath w/ dual vanities, a walk-in shower, and soaking tub. Just off this suite you'll find a roof top balcony with unobstructed views of the community lake and clubhouse. The upper level also features 2 additional oversized bedrooms with walk in closets, another full bath, a large sitting room great for movie nights, custom laundry room, and another large rooftop deck for entertaining. Wide plank LVP flooring throughout. 2 car garage plus plenty of guest parking!
Contact an agent
Home facts
- Year built:2020
- Listing ID #:VALO2110778
- Added:50 day(s) ago
- Updated:December 28, 2025 at 02:33 PM
Rooms and interior
- Bedrooms:4
- Total bathrooms:3
- Full bathrooms:3
- Living area:3,026 sq. ft.
Heating and cooling
- Cooling:Central A/C
- Heating:Forced Air, Natural Gas
Structure and exterior
- Year built:2020
- Building area:3,026 sq. ft.
- Lot area:0.08 Acres
Utilities
- Water:Public
- Sewer:Public Sewer
Finances and disclosures
- Price:$895,000
- Price per sq. ft.:$295.77
- Tax amount:$6,587 (2025)
New listings near 42789 Macbeth Ter
- Coming Soon
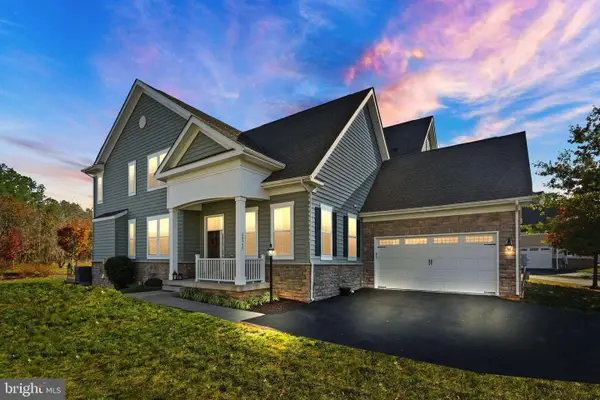 $950,000Coming Soon4 beds 5 baths
$950,000Coming Soon4 beds 5 baths20950 Goose Preserve Dr, ASHBURN, VA 20148
MLS# VALO2112634Listed by: REAL BROKER, LLC - New
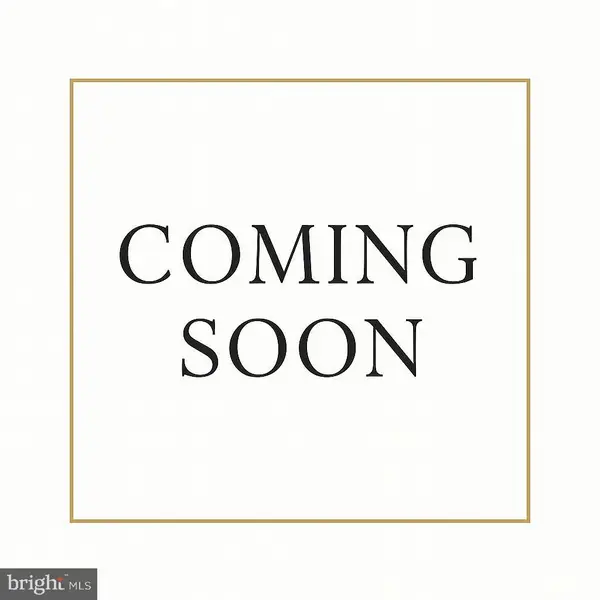 $560,000Active3 beds 3 baths2,620 sq. ft.
$560,000Active3 beds 3 baths2,620 sq. ft.42710 Telford Ter, ASHBURN, VA 20147
MLS# VALO2112582Listed by: EXP REALTY, LLC - New
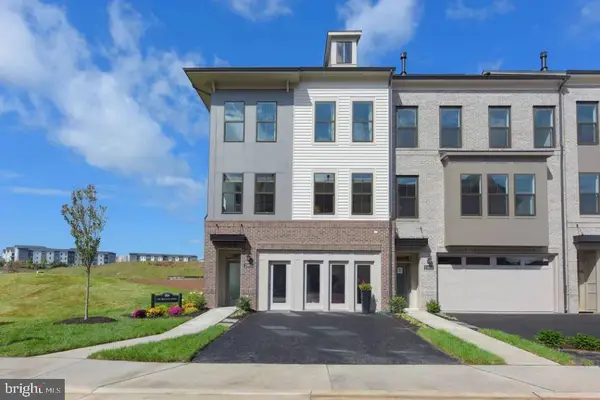 $789,795Active3 beds 4 baths2,742 sq. ft.
$789,795Active3 beds 4 baths2,742 sq. ft.23590 Raytown Ter, ASHBURN, VA 20148
MLS# VALO2112572Listed by: CENTURY 21 REDWOOD REALTY - New
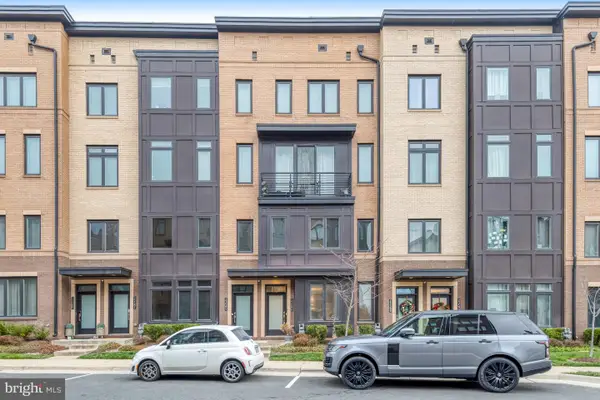 $549,900Active3 beds 3 baths1,672 sq. ft.
$549,900Active3 beds 3 baths1,672 sq. ft.23586 Waterford Downs Ter, ASHBURN, VA 20148
MLS# VALO2112552Listed by: SAMSON PROPERTIES - New
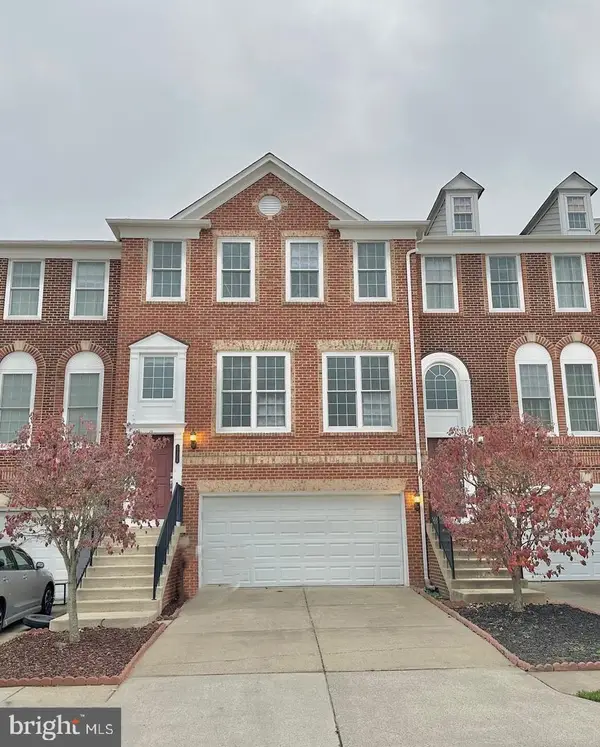 $820,000Active4 beds 4 baths3,039 sq. ft.
$820,000Active4 beds 4 baths3,039 sq. ft.42904 Bittner Sq, ASHBURN, VA 20148
MLS# VALO2112556Listed by: EXP REALTY, LLC - New
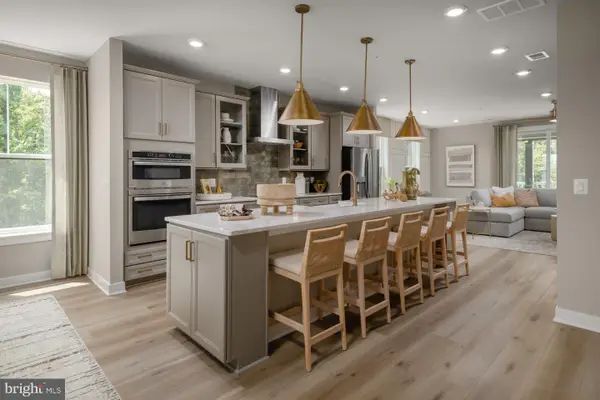 $789,990Active3 beds 3 baths2,450 sq. ft.
$789,990Active3 beds 3 baths2,450 sq. ft.Homesite 62 Northpark Dr, ASHBURN, VA 20147
MLS# VALO2112540Listed by: DRB GROUP REALTY, LLC - Coming Soon
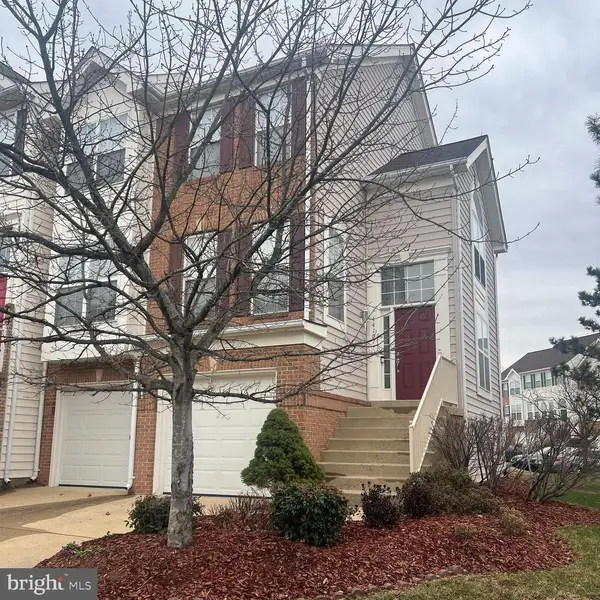 $739,900Coming Soon3 beds 3 baths
$739,900Coming Soon3 beds 3 baths44107 Saxony Ter, ASHBURN, VA 20147
MLS# VALO2112376Listed by: SAMSON PROPERTIES - Open Sun, 1 to 3pmNew
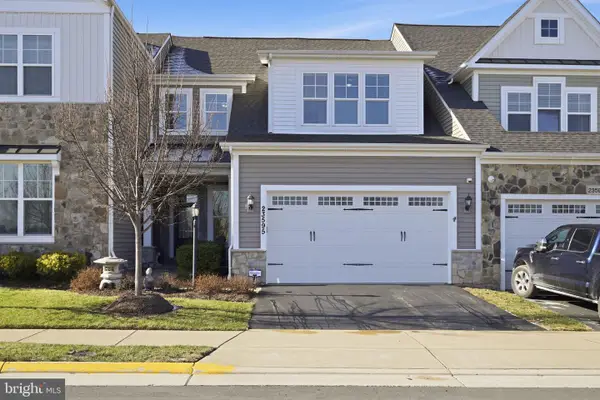 $860,000Active3 beds 4 baths3,637 sq. ft.
$860,000Active3 beds 4 baths3,637 sq. ft.23595 Golden Embers Sq, ASHBURN, VA 20148
MLS# VALO2111758Listed by: KELLER WILLIAMS REALTY - New
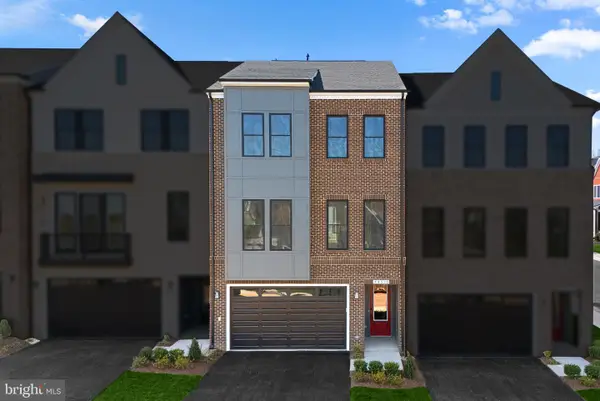 $795,526Active3 beds 3 baths3,058 sq. ft.
$795,526Active3 beds 3 baths3,058 sq. ft.44510 Lowestoft Sq, ASHBURN, VA 20147
MLS# VALO2112470Listed by: PEARSON SMITH REALTY, LLC - New
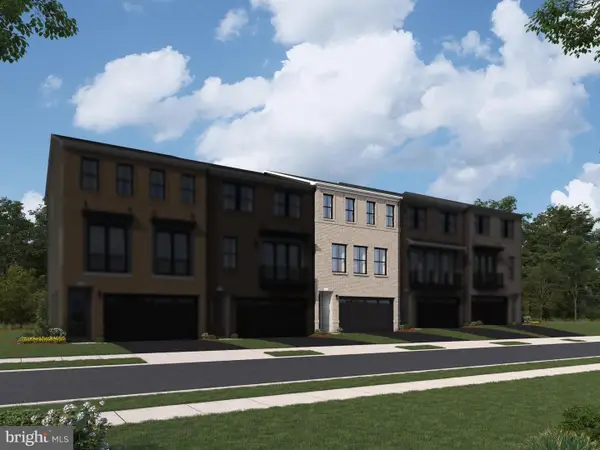 $890,224Active3 beds 4 baths2,721 sq. ft.
$890,224Active3 beds 4 baths2,721 sq. ft.42151 Stone Press Ter, ASHBURN, VA 20148
MLS# VALO2112472Listed by: PEARSON SMITH REALTY, LLC
