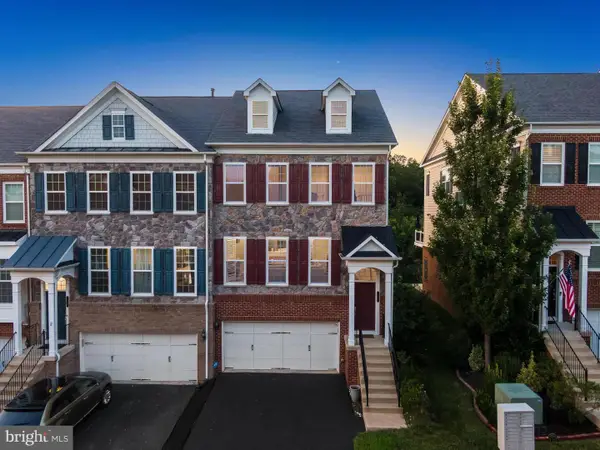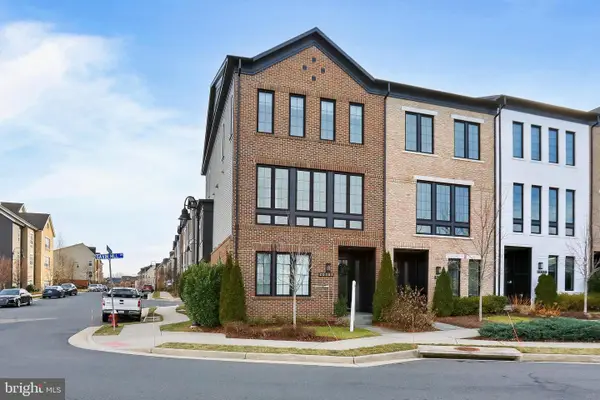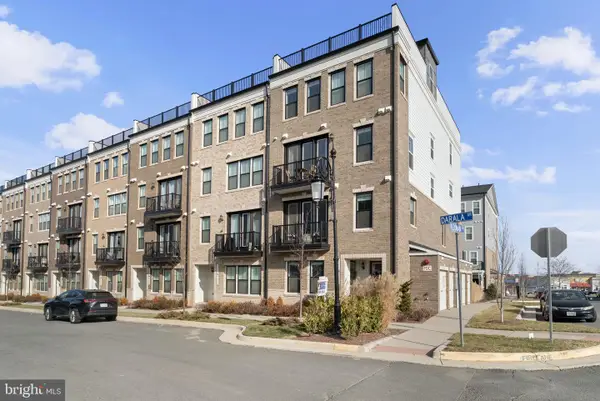42822 Edgegrove Heights Ter, Ashburn, VA 20148
Local realty services provided by:Better Homes and Gardens Real Estate Cassidon Realty
42822 Edgegrove Heights Ter,Ashburn, VA 20148
$800,000
- 3 Beds
- 4 Baths
- 3,288 sq. ft.
- Townhouse
- Pending
Listed by: lydia clark
Office: long & foster real estate, inc.
MLS#:VALO2111454
Source:BRIGHTMLS
Price summary
- Price:$800,000
- Price per sq. ft.:$243.31
- Monthly HOA dues:$135
About this home
Step into this beautifully maintained, spacious townhome offering 3 bedrooms, 3.5 baths, and a bright, open layout designed for modern living. The gorgeous gourmet kitchen steals the show with upgraded cabinetry, a large island, stainless steel appliances, and plenty of room for gatherings. Enjoy a private backyard that backs to a peaceful tree line—perfect for morning coffee or relaxing evenings outdoors.
The full walk-out basement provides endless possibilities for a rec room, home gym, or guest suite, while the 2-car garage adds convenience and storage. Located just minutes from Brambleton, top-rated schools, shopping, dining, commuter routes, and Dulles Airport, this home offers the ideal blend of comfort and accessibility. Nearby Hal & Berni Hanson Park features 18-hole disc golf, multiple fields for baseball, soccer, football and playgrounds.
The amenity-rich HOA truly elevates your lifestyle with two outdoor pools, a fitness center, basketball courts, tennis courts, walking trails, tot lots and beautifully maintained community spaces that make it easy to stay active and connected.
To give even more peace of mind, a **comprehensive home warranty is included**—so you can settle in and enjoy without the worry. Ready for a lifestyle upgrade? This one has it all!
Contact an agent
Home facts
- Year built:2017
- Listing ID #:VALO2111454
- Added:50 day(s) ago
- Updated:January 11, 2026 at 08:46 AM
Rooms and interior
- Bedrooms:3
- Total bathrooms:4
- Full bathrooms:3
- Half bathrooms:1
- Living area:3,288 sq. ft.
Heating and cooling
- Cooling:Ceiling Fan(s), Central A/C, Zoned
- Heating:Central, Humidifier, Natural Gas, Programmable Thermostat, Zoned
Structure and exterior
- Year built:2017
- Building area:3,288 sq. ft.
- Lot area:0.05 Acres
Schools
- High school:ROCK RIDGE
- Middle school:STONE HILL
- Elementary school:ROSA LEE CARTER
Utilities
- Water:Public
- Sewer:Public Sewer
Finances and disclosures
- Price:$800,000
- Price per sq. ft.:$243.31
- Tax amount:$6,557 (2025)
New listings near 42822 Edgegrove Heights Ter
- Coming Soon
 $670,000Coming Soon3 beds 3 baths
$670,000Coming Soon3 beds 3 baths21614 Monmouth Ter, ASHBURN, VA 20147
MLS# VALO2113760Listed by: KELLER WILLIAMS REALTY - Coming Soon
 $795,000Coming Soon4 beds 4 baths
$795,000Coming Soon4 beds 4 baths42692 Keiller Ter, ASHBURN, VA 20147
MLS# VALO2113452Listed by: TTR SOTHEBYS INTERNATIONAL REALTY - Coming Soon
 $845,000Coming Soon4 beds 4 baths
$845,000Coming Soon4 beds 4 baths42905 Sandy Quail Ter, ASHBURN, VA 20148
MLS# VALO2113608Listed by: SAMSON PROPERTIES - Open Sun, 1 to 3pmNew
 $1,098,800Active4 beds 4 baths3,018 sq. ft.
$1,098,800Active4 beds 4 baths3,018 sq. ft.20305 Savin Hill Dr, ASHBURN, VA 20147
MLS# VALO2113614Listed by: SAMSON PROPERTIES - New
 $709,000Active3 beds 3 baths2,598 sq. ft.
$709,000Active3 beds 3 baths2,598 sq. ft.44483 Wolfhound Sq, ASHBURN, VA 20147
MLS# VALO2113688Listed by: REDFIN CORPORATION - Open Sun, 1 to 4pmNew
 $749,888Active3 beds 3 baths2,710 sq. ft.
$749,888Active3 beds 3 baths2,710 sq. ft.43738 Clemens Ter, ASHBURN, VA 20147
MLS# VALO2112438Listed by: EXP REALTY LLC - Coming Soon
 $520,000Coming Soon3 beds 2 baths
$520,000Coming Soon3 beds 2 baths22276 Blackmar Ter, ASHBURN, VA 20148
MLS# VALO2113502Listed by: SAMSON PROPERTIES - New
 $675,000Active3 beds 4 baths2,532 sq. ft.
$675,000Active3 beds 4 baths2,532 sq. ft.42662 Darala Dr, ASHBURN, VA 20147
MLS# VALO2113650Listed by: EXP REALTY, LLC - New
 $599,900Active3 beds 3 baths2,452 sq. ft.
$599,900Active3 beds 3 baths2,452 sq. ft.23516 Hopewell Manor Ter, ASHBURN, VA 20148
MLS# VALO2113556Listed by: KW METRO CENTER - Open Sun, 12 to 2pmNew
 $564,990Active3 beds 3 baths1,628 sq. ft.
$564,990Active3 beds 3 baths1,628 sq. ft.43791 Metro Terrace A, ASHBURN, VA 20147
MLS# VALO2113626Listed by: RE/MAX GATEWAY
