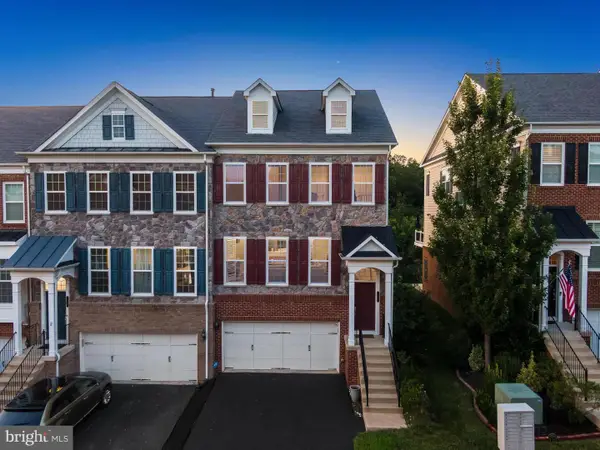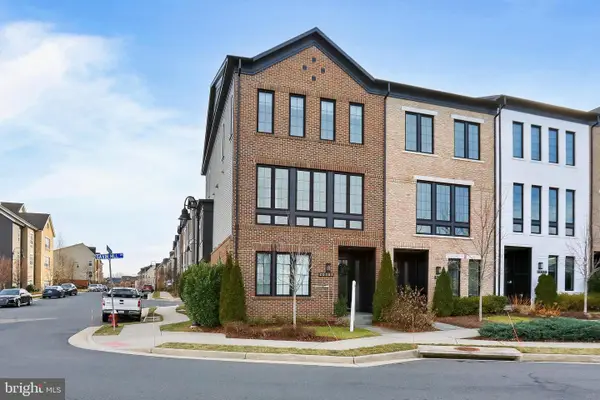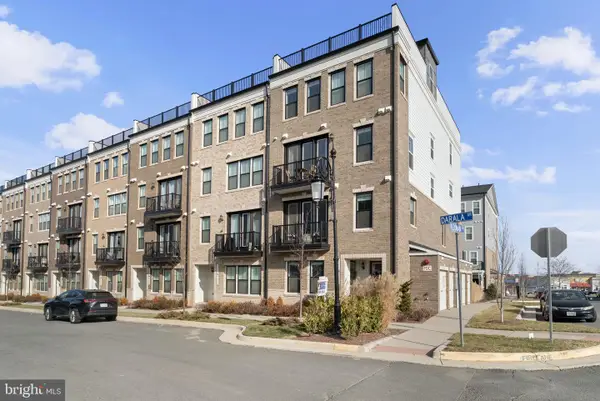43089 Greeley Sq, Ashburn, VA 20148
Local realty services provided by:Better Homes and Gardens Real Estate Premier
Listed by: christie l armani
Office: century 21 redwood realty
MLS#:VALO2098976
Source:BRIGHTMLS
Price summary
- Price:$949,990
- Price per sq. ft.:$381.37
- Monthly HOA dues:$312
About this home
THIS IS IT! THE FINAL ONE LEVEL LIVING COURTYARD HOME by Miller & Smith. This is a BRAND-NEW, MOVE IN READY home. Welcome to Easy Living! Final opportunity to own a coveted Aurora plan in one of the region's most sought-after active adult communities, Birchwood at Brambleton. This premium residence offers refined living with upscale finishes throughout‹”including a gourmet kitchen, spa-inspired bath, and a serene, screened porch perfect for morning coffee or evening relaxation. Enjoy the comfort of low-maintenance living in a vibrant neighborhood known for its top-tier amenities, friendly atmosphere, and unbeatable location close to shopping, dining, healthcare, and entertainment. Start your next chapter and live where lifestyle meets luxury‹”schedule your tour today! Price/terms/availability subject to change. SALES OFFICE OPEN DAILY FROM 11 AM - 5PM.
Contact an agent
Home facts
- Year built:2025
- Listing ID #:VALO2098976
- Added:219 day(s) ago
- Updated:January 11, 2026 at 02:42 PM
Rooms and interior
- Bedrooms:3
- Total bathrooms:3
- Full bathrooms:3
- Living area:2,491 sq. ft.
Heating and cooling
- Cooling:Central A/C, Programmable Thermostat
- Heating:90% Forced Air, Central, Natural Gas, Programmable Thermostat
Structure and exterior
- Year built:2025
- Building area:2,491 sq. ft.
- Lot area:0.12 Acres
Utilities
- Water:Public
- Sewer:Public Sewer
Finances and disclosures
- Price:$949,990
- Price per sq. ft.:$381.37
- Tax amount:$2,063 (2025)
New listings near 43089 Greeley Sq
- Coming Soon
 $670,000Coming Soon3 beds 3 baths
$670,000Coming Soon3 beds 3 baths21614 Monmouth Ter, ASHBURN, VA 20147
MLS# VALO2113760Listed by: KELLER WILLIAMS REALTY - Coming Soon
 $795,000Coming Soon4 beds 4 baths
$795,000Coming Soon4 beds 4 baths42692 Keiller Ter, ASHBURN, VA 20147
MLS# VALO2113452Listed by: TTR SOTHEBYS INTERNATIONAL REALTY - Coming Soon
 $845,000Coming Soon4 beds 4 baths
$845,000Coming Soon4 beds 4 baths42905 Sandy Quail Ter, ASHBURN, VA 20148
MLS# VALO2113608Listed by: SAMSON PROPERTIES - Open Sun, 1 to 3pmNew
 $1,098,800Active4 beds 4 baths3,018 sq. ft.
$1,098,800Active4 beds 4 baths3,018 sq. ft.20305 Savin Hill Dr, ASHBURN, VA 20147
MLS# VALO2113614Listed by: SAMSON PROPERTIES - New
 $709,000Active3 beds 3 baths2,598 sq. ft.
$709,000Active3 beds 3 baths2,598 sq. ft.44483 Wolfhound Sq, ASHBURN, VA 20147
MLS# VALO2113688Listed by: REDFIN CORPORATION - Open Sun, 1 to 4pmNew
 $749,888Active3 beds 3 baths2,710 sq. ft.
$749,888Active3 beds 3 baths2,710 sq. ft.43738 Clemens Ter, ASHBURN, VA 20147
MLS# VALO2112438Listed by: EXP REALTY LLC - Coming Soon
 $520,000Coming Soon3 beds 2 baths
$520,000Coming Soon3 beds 2 baths22276 Blackmar Ter, ASHBURN, VA 20148
MLS# VALO2113502Listed by: SAMSON PROPERTIES - New
 $675,000Active3 beds 4 baths2,532 sq. ft.
$675,000Active3 beds 4 baths2,532 sq. ft.42662 Darala Dr, ASHBURN, VA 20147
MLS# VALO2113650Listed by: EXP REALTY, LLC - New
 $599,900Active3 beds 3 baths2,452 sq. ft.
$599,900Active3 beds 3 baths2,452 sq. ft.23516 Hopewell Manor Ter, ASHBURN, VA 20148
MLS# VALO2113556Listed by: KW METRO CENTER - Open Sun, 12 to 2pmNew
 $564,990Active3 beds 3 baths1,628 sq. ft.
$564,990Active3 beds 3 baths1,628 sq. ft.43791 Metro Terrace A, ASHBURN, VA 20147
MLS# VALO2113626Listed by: RE/MAX GATEWAY
