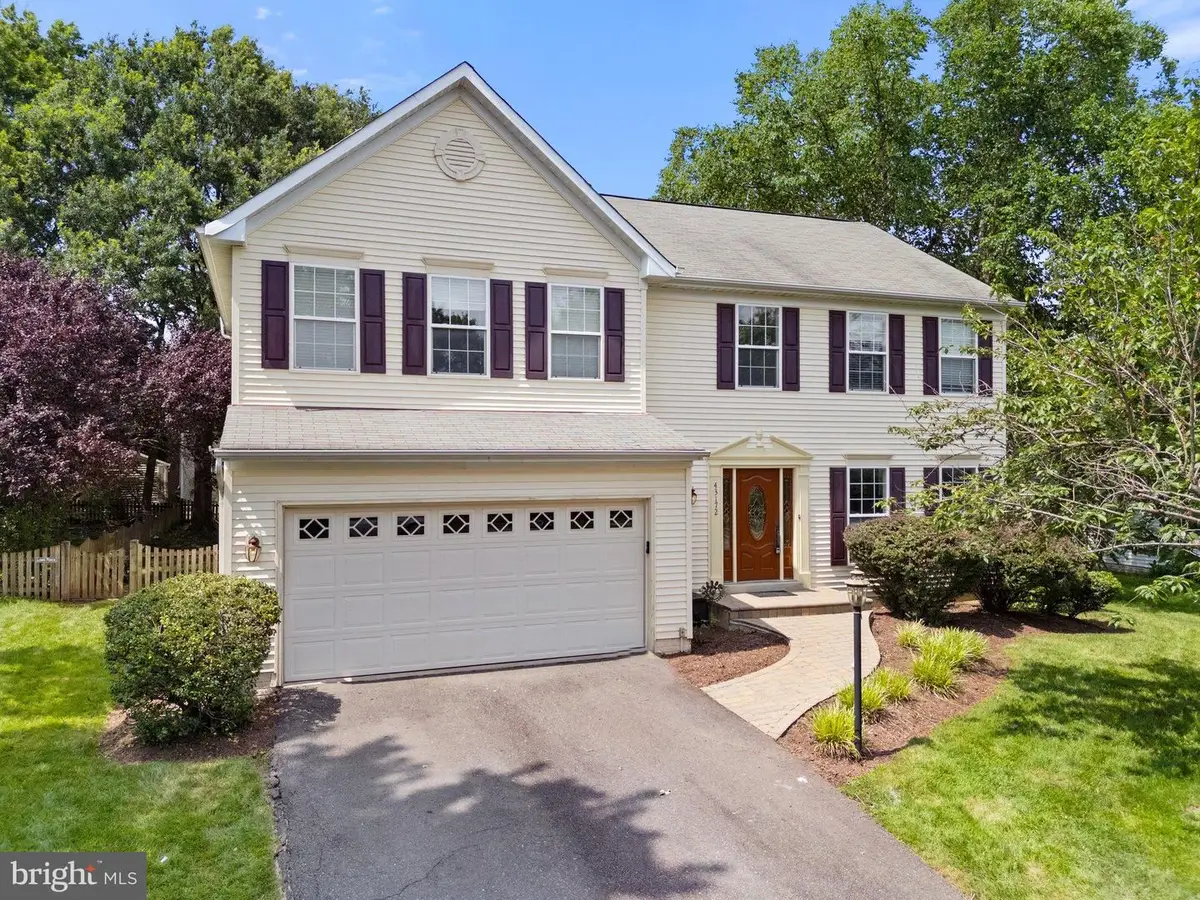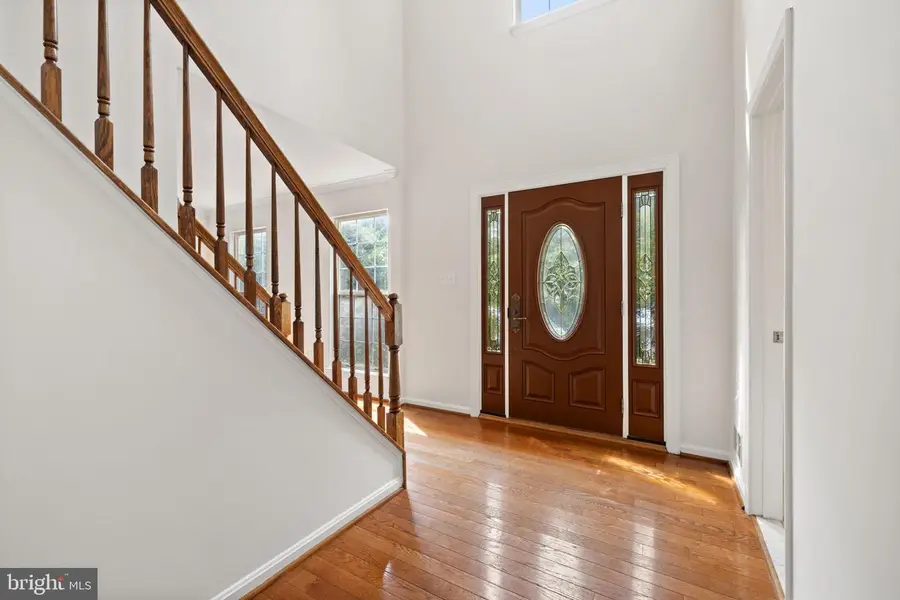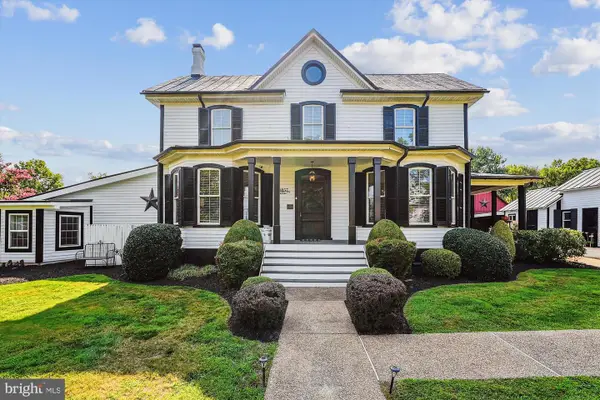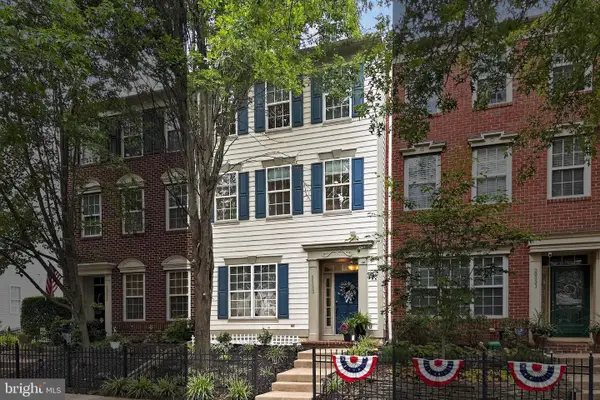43172 Wintergrove Dr, ASHBURN, VA 20147
Local realty services provided by:Better Homes and Gardens Real Estate Valley Partners



43172 Wintergrove Dr,ASHBURN, VA 20147
$849,000
- 4 Beds
- 3 Baths
- 2,348 sq. ft.
- Single family
- Active
Upcoming open houses
- Sat, Aug 1612:00 pm - 02:00 pm
Listed by:kelly l gaitten
Office:berkshire hathaway homeservices penfed realty
MLS#:VALO2095716
Source:BRIGHTMLS
Price summary
- Price:$849,000
- Price per sq. ft.:$361.58
- Monthly HOA dues:$102
About this home
Motivated sellers just made a huge price adjustment and are able to close quickly! Located in the sought-after Ashburn Farm community, this single-family home features a deck and fully fenced backyard suitable for outdoor activities or pets. The interior follows the Essex floor plan by Richmond American, designed for both entertaining and everyday use. The kitchen, equipped with granite countertops, opens to the family room with a unique Victorian Mantle around the gas fireplace. Additional rooms include a living room and dining room, which could also serve as office space. Upstairs, the primary suite includes a spacious bedroom and a bathroom with a double sink vanity, shower, and separate soaking tub. Three additional bedrooms and another full bathroom are on the second level. The home is within the Stone Bridge High School Pyramid. Residents of Ashburn Farm have access to amenities such as three outdoor pools, walking trails, tennis courts, basketball courts, playgrounds, and more, conveniently located near shops, dining, schools, and major commuter routes. Recent updates include Furnace, dishwasher. Freshly painted throughout. New flooring in upper level bathrooms. Carpets freshly cleaned by Stanley Steemer. Irrigation system in front and back yard recently serviced. Gas fireplace in family room could be converted back to wood burning. Love Where You Live!
Contact an agent
Home facts
- Year built:1996
- Listing Id #:VALO2095716
- Added:37 day(s) ago
- Updated:August 15, 2025 at 01:53 PM
Rooms and interior
- Bedrooms:4
- Total bathrooms:3
- Full bathrooms:2
- Half bathrooms:1
- Living area:2,348 sq. ft.
Heating and cooling
- Cooling:Central A/C
- Heating:Forced Air, Natural Gas
Structure and exterior
- Year built:1996
- Building area:2,348 sq. ft.
- Lot area:0.26 Acres
Schools
- High school:STONE BRIDGE
- Middle school:TRAILSIDE
- Elementary school:SANDERS CORNER
Utilities
- Water:Public
- Sewer:Public Sewer
Finances and disclosures
- Price:$849,000
- Price per sq. ft.:$361.58
- Tax amount:$6,763 (2025)
New listings near 43172 Wintergrove Dr
- Coming Soon
 $829,000Coming Soon3 beds 4 baths
$829,000Coming Soon3 beds 4 baths21493 Willow Breeze Sq, ASHBURN, VA 20147
MLS# VALO2104794Listed by: MARAM REALTY, LLC - New
 $429,900Active2 beds 2 baths1,117 sq. ft.
$429,900Active2 beds 2 baths1,117 sq. ft.45061 Brae Ter #202, ASHBURN, VA 20147
MLS# VALO2104778Listed by: CENTURY 21 REDWOOD REALTY - Coming SoonOpen Thu, 5 to 7pm
 $1,800,000Coming Soon4 beds 4 baths
$1,800,000Coming Soon4 beds 4 baths20857 Ashburn Rd, ASHBURN, VA 20147
MLS# VALO2104486Listed by: CORCORAN MCENEARNEY - Open Sun, 1 to 3pmNew
 $625,000Active3 beds 3 baths2,190 sq. ft.
$625,000Active3 beds 3 baths2,190 sq. ft.20333 Bowfonds St, ASHBURN, VA 20147
MLS# VALO2104540Listed by: RE/MAX DISTINCTIVE REAL ESTATE, INC. - Open Sun, 1 to 3pmNew
 $825,000Active3 beds 4 baths2,828 sq. ft.
$825,000Active3 beds 4 baths2,828 sq. ft.43262 Baltusrol Ter, ASHBURN, VA 20147
MLS# VALO2104298Listed by: CENTURY 21 REDWOOD REALTY - Coming Soon
 $975,000Coming Soon4 beds 4 baths
$975,000Coming Soon4 beds 4 baths43232 Wayside Cir, ASHBURN, VA 20147
MLS# VALO2104326Listed by: PEARSON SMITH REALTY, LLC - New
 $700,000Active3 beds 4 baths2,172 sq. ft.
$700,000Active3 beds 4 baths2,172 sq. ft.21784 Oakville Ter, ASHBURN, VA 20147
MLS# VALO2104752Listed by: TUNELL REALTY, LLC - New
 $948,624Active4 beds 5 baths2,881 sq. ft.
$948,624Active4 beds 5 baths2,881 sq. ft.42131 Shining Star Sq, ASHBURN, VA 20148
MLS# VALO2104730Listed by: PEARSON SMITH REALTY, LLC - Open Sun, 1 to 4pmNew
 $2,449,000Active5 beds 7 baths10,480 sq. ft.
$2,449,000Active5 beds 7 baths10,480 sq. ft.43582 Old Kinderhook Dr, ASHBURN, VA 20147
MLS# VALO2104706Listed by: EXP REALTY, LLC - New
 $789,990Active3 beds 3 baths2,450 sq. ft.
$789,990Active3 beds 3 baths2,450 sq. ft.Homesite 54 Strabane Ter, ASHBURN, VA 20147
MLS# VALO2104640Listed by: DRB GROUP REALTY, LLC

