43247 Clearnight Ter, ASHBURN, VA 20147
Local realty services provided by:Better Homes and Gardens Real Estate Maturo
43247 Clearnight Ter,ASHBURN, VA 20147
$615,000
- 3 Beds
- 4 Baths
- 1,822 sq. ft.
- Townhouse
- Active
Listed by:rajiv vashist
Office:pearson smith realty, llc.
MLS#:VALO2106760
Source:BRIGHTMLS
Price summary
- Price:$615,000
- Price per sq. ft.:$337.54
- Monthly HOA dues:$119
About this home
ASSUMABLE 2.5% VA LOAN and OVER $50,000 in Recent Updates! Welcome to this beautifully updated townhouse in the sought-after community of Ashburn Farm. This spacious home features 3 bedrooms, 3.5 bathrooms, and multiple indoor and outdoor living spaces designed for comfort and convenience.
Step into the inviting foyer that leads directly to the kitchen, complete with granite countertops, stainless steel appliances, a newer backsplash, and freshly refinished cabinet facings. The dining and living room combination creates an open flow, with the living room offering a cozy wood-burning fireplace—perfect for winter evenings. Just off the living room, enjoy the newly built deck (2025), ideal for barbecues and dining outdoors.
Upstairs, the primary bedroom boasts ample closet space and a private en-suite bath. Two additional bedrooms and a full bathroom complete the upper level.
The fully finished lower level offers exceptional versatility with a recently added full bathroom, a spacious recreation room, and a separate flex room that can be used as a home office, guest space, or gym. From here, walk out to the newer patio (2025) and fully fenced backyard (2025)—a private retreat perfect for entertaining.
Additional updates include replacement windows and sliding glass doors (2024), ensuring both efficiency and style. Roof and HVAC were replaced in 2019.
Ashburn Farm residents enjoy a wealth of community amenities, including swimming pools, tennis and pickleball courts, basketball courts, tot lots, pavilions, walking trails, and ponds perfect for fishing. All of this is conveniently located just minutes from the Toll Road, Route 28, Route 7, and Dulles Airport—a true commuter’s dream!
Contact an agent
Home facts
- Year built:1993
- Listing ID #:VALO2106760
- Added:10 day(s) ago
- Updated:September 22, 2025 at 01:54 PM
Rooms and interior
- Bedrooms:3
- Total bathrooms:4
- Full bathrooms:3
- Half bathrooms:1
- Living area:1,822 sq. ft.
Heating and cooling
- Cooling:Central A/C
- Heating:Forced Air, Natural Gas
Structure and exterior
- Roof:Shingle
- Year built:1993
- Building area:1,822 sq. ft.
- Lot area:0.04 Acres
Schools
- High school:STONE BRIDGE
- Middle school:TRAILSIDE
- Elementary school:SANDERS CORNER
Utilities
- Water:Public
- Sewer:Public Sewer
Finances and disclosures
- Price:$615,000
- Price per sq. ft.:$337.54
- Tax amount:$4,446 (2025)
New listings near 43247 Clearnight Ter
- Coming Soon
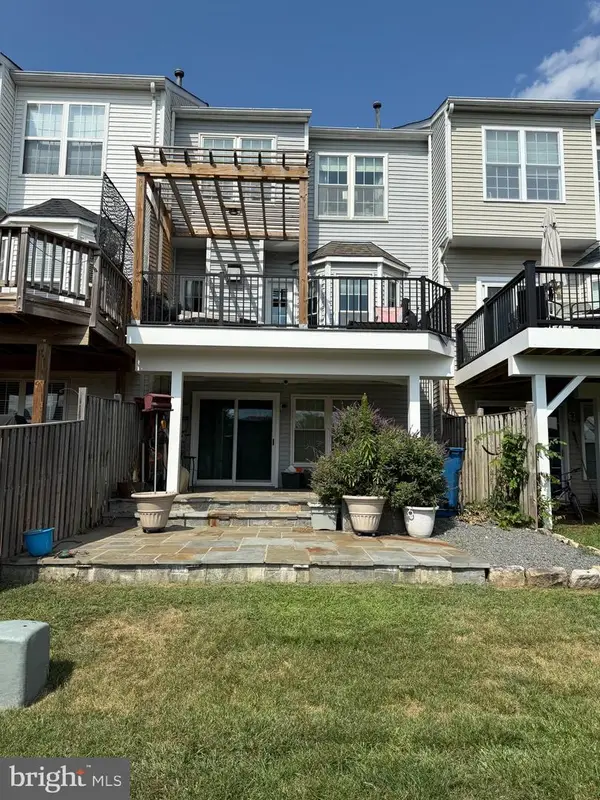 $640,000Coming Soon3 beds 4 baths
$640,000Coming Soon3 beds 4 baths44135 Tippecanoe Ter, ASHBURN, VA 20147
MLS# VALO2107446Listed by: CENTURY 21 REDWOOD REALTY - Coming Soon
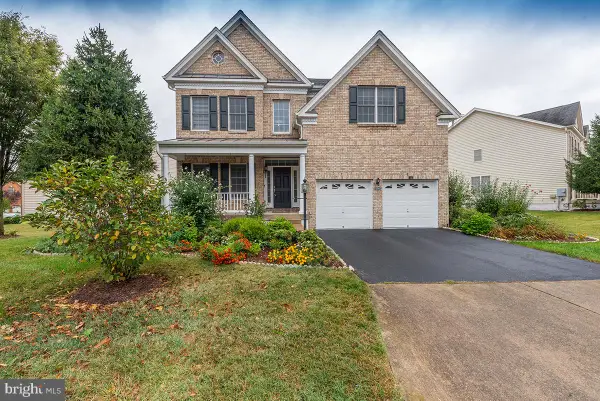 $1,249,990Coming Soon5 beds 5 baths
$1,249,990Coming Soon5 beds 5 baths43308 Barnstead Dr, ASHBURN, VA 20148
MLS# VALO2107206Listed by: IKON REALTY - New
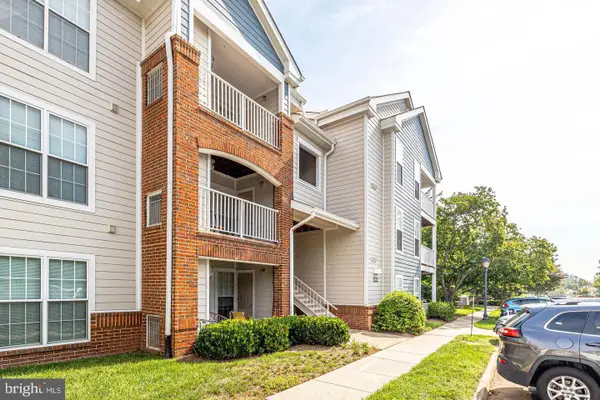 $315,000Active1 beds 1 baths735 sq. ft.
$315,000Active1 beds 1 baths735 sq. ft.20965 Timber Ridge Ter #304, ASHBURN, VA 20147
MLS# VALO2107402Listed by: OLENTYR REALTY & PROPERTY MANAGEMENT, LLC - Coming SoonOpen Sat, 11am to 1pm
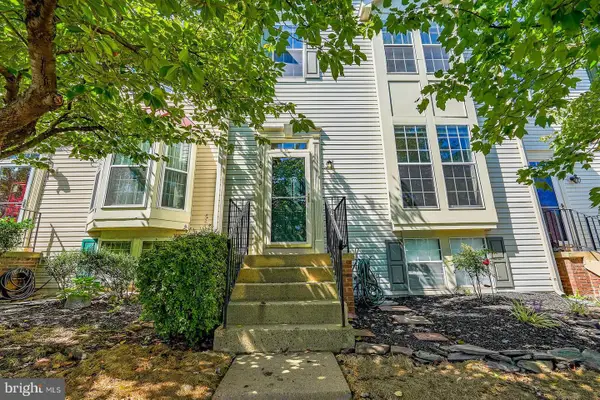 $594,900Coming Soon3 beds 4 baths
$594,900Coming Soon3 beds 4 baths20653 Southwind Ter, ASHBURN, VA 20147
MLS# VALO2100978Listed by: KELLER WILLIAMS REALTY - Coming Soon
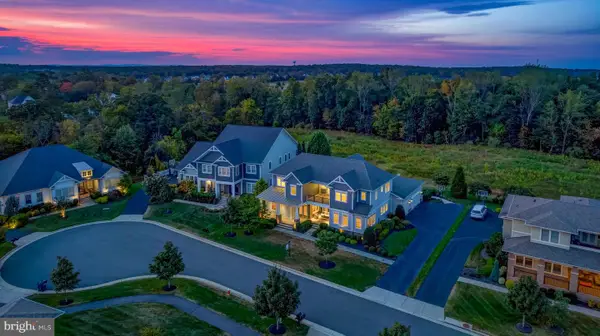 $1,750,000Coming Soon5 beds 6 baths
$1,750,000Coming Soon5 beds 6 baths41550 Hepatica Ct, ASHBURN, VA 20148
MLS# VALO2107210Listed by: REAL BROKER, LLC - New
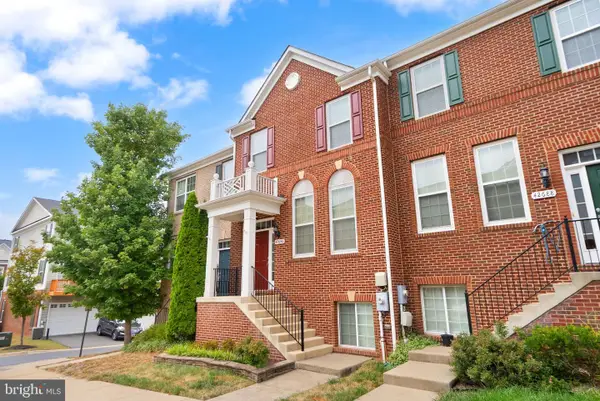 $649,900Active4 beds 4 baths2,020 sq. ft.
$649,900Active4 beds 4 baths2,020 sq. ft.42686 Tunstall Ter, ASHBURN, VA 20147
MLS# VALO2107328Listed by: DOUGLAS ELLIMAN OF METRO DC, LLC - New
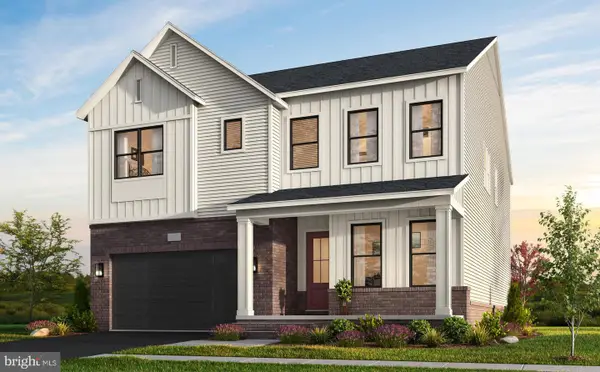 $1,466,032Active5 beds 5 baths5,412 sq. ft.
$1,466,032Active5 beds 5 baths5,412 sq. ft.41800 Preston Falls Way, ASHBURN, VA 20148
MLS# VALO2107376Listed by: MONUMENT SOTHEBY'S INTERNATIONAL REALTY - New
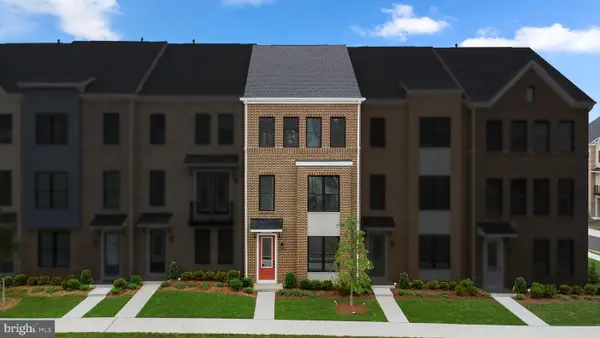 $763,710Active4 beds 4 baths2,088 sq. ft.
$763,710Active4 beds 4 baths2,088 sq. ft.42106 Picasso Sq, ASHBURN, VA 20148
MLS# VALO2107378Listed by: PEARSON SMITH REALTY, LLC - Coming Soon
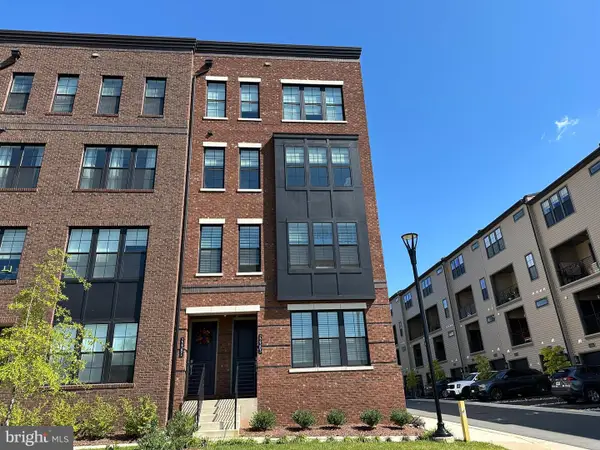 $775,000Coming Soon3 beds 3 baths
$775,000Coming Soon3 beds 3 baths22381 Roanoke Rise Ter, ASHBURN, VA 20148
MLS# VALO2107318Listed by: KELLER WILLIAMS REALTY - New
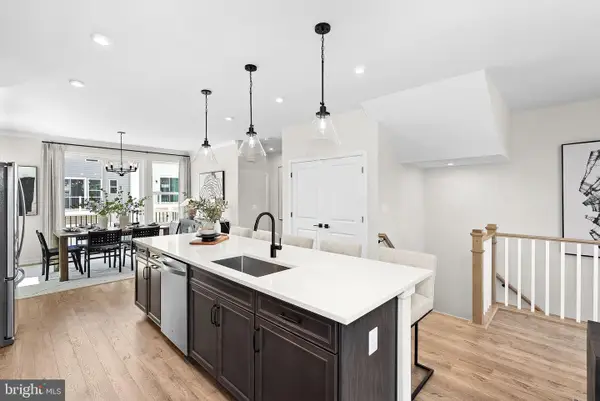 $779,990Active3 beds 3 baths2,105 sq. ft.
$779,990Active3 beds 3 baths2,105 sq. ft.54321 Mystic Maroon Ter, ASHBURN, VA 20147
MLS# VALO2107346Listed by: PEARSON SMITH REALTY, LLC
