43273 Clearnight Ter, Ashburn, VA 20147
Local realty services provided by:Better Homes and Gardens Real Estate GSA Realty
43273 Clearnight Ter,Ashburn, VA 20147
$599,000
- 3 Beds
- 4 Baths
- 1,810 sq. ft.
- Townhouse
- Pending
Listed by: sheila mackey
Office: samson properties
MLS#:VALO2110472
Source:BRIGHTMLS
Price summary
- Price:$599,000
- Price per sq. ft.:$330.94
- Monthly HOA dues:$119
About this home
LOCATION - LOCATION - LOCATION
WELCOME HOME to Ashburn Farm, one of the most sought-after areas in Loudoun County.
Primo location, amazing amenities, access to the W&OD trail, pools, community center/pavilion, tennis, basketball, playgrounds, bike trail, grocery, shopping, coffee, restaurants, library, Dulles Access Road, Dulles Airport, Metro, and much more.............
This spaciously laid out townhome offers, 3-bedrooms, 3.5-baths, a walkout basement (with full bathroom) leading out to a fenced in backyard. The main level boasts a stylish kitchen area which leads to the deck and lower-level patio, dining area and family room. Upstairs you can retreat to the primary bedroom or one of 2 additional bedrooms and bathrooms.
Two parking spaces directly in front of home (space #29)
Roof (2017), Windows (2016) HVAC (2022), Water Heater (2025), Carpet (2020), Deck (2020), Paint (2017 & 2024), Updated light fixtures (2025)
Contact an agent
Home facts
- Year built:1993
- Listing ID #:VALO2110472
- Added:101 day(s) ago
- Updated:February 11, 2026 at 08:32 AM
Rooms and interior
- Bedrooms:3
- Total bathrooms:4
- Full bathrooms:3
- Half bathrooms:1
- Living area:1,810 sq. ft.
Heating and cooling
- Cooling:Central A/C
- Heating:Forced Air, Natural Gas
Structure and exterior
- Roof:Shingle
- Year built:1993
- Building area:1,810 sq. ft.
- Lot area:0.04 Acres
Schools
- High school:STONE BRIDGE
- Middle school:TRAILSIDE
- Elementary school:SANDERS CORNER
Finances and disclosures
- Price:$599,000
- Price per sq. ft.:$330.94
- Tax amount:$4,437 (2025)
New listings near 43273 Clearnight Ter
- Coming Soon
 $749,989Coming Soon3 beds 4 baths
$749,989Coming Soon3 beds 4 baths44672 Collingdale Ter, ASHBURN, VA 20147
MLS# VALO2112232Listed by: LONG & FOSTER REAL ESTATE, INC. - Coming Soon
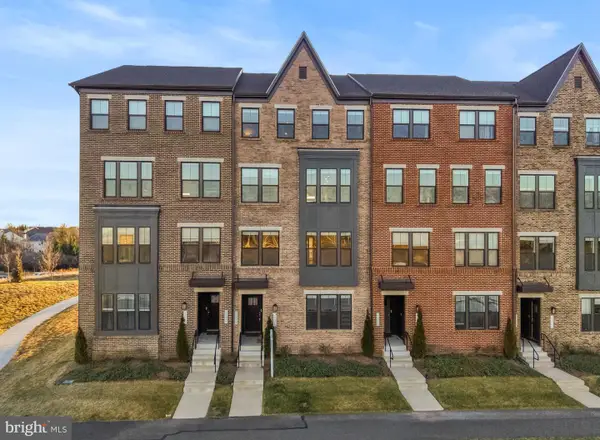 $649,900Coming Soon3 beds 3 baths
$649,900Coming Soon3 beds 3 baths22530 Wilson View Ter, ASHBURN, VA 20148
MLS# VALO2114110Listed by: REDFIN CORPORATION - New
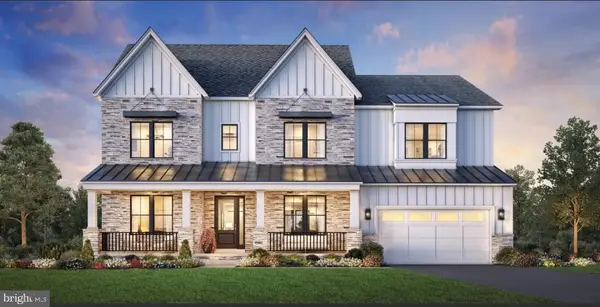 $1,931,995Active5 beds 6 baths4,724 sq. ft.
$1,931,995Active5 beds 6 baths4,724 sq. ft.41624 Misty Dawn Dr, ASHBURN, VA 20148
MLS# VALO2115588Listed by: TOLL BROTHERS REAL ESTATE INC. - New
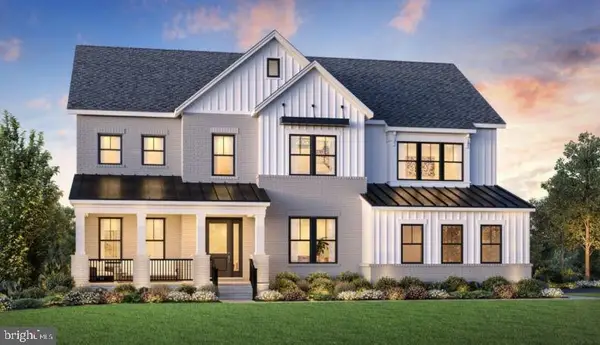 $1,789,995Active4 beds 5 baths4,577 sq. ft.
$1,789,995Active4 beds 5 baths4,577 sq. ft.41636 Misty Dawn Dr, ASHBURN, VA 20148
MLS# VALO2115592Listed by: TOLL BROTHERS REAL ESTATE INC. - Coming Soon
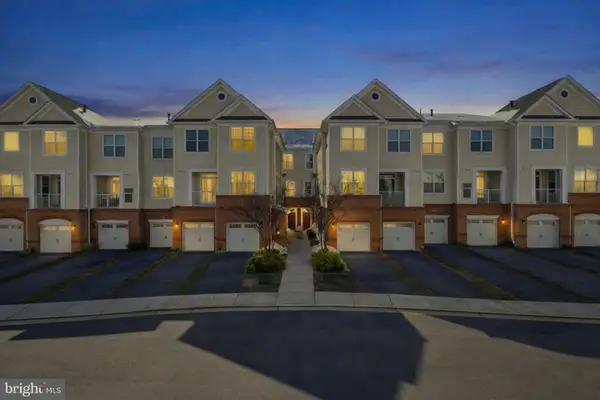 $529,000Coming Soon3 beds 3 baths
$529,000Coming Soon3 beds 3 baths43047 Stuarts Glen Ter #106, ASHBURN, VA 20148
MLS# VALO2114846Listed by: VIRGINIA SELECT HOMES, LLC. - New
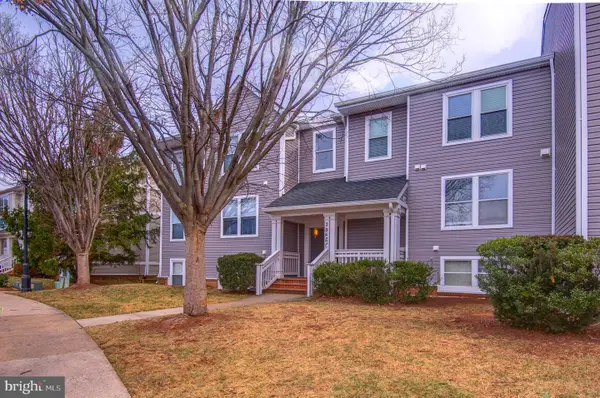 $410,000Active2 beds 2 baths1,222 sq. ft.
$410,000Active2 beds 2 baths1,222 sq. ft.20600 Cornstalk Ter #202, ASHBURN, VA 20147
MLS# VALO2115436Listed by: FAIRFAX REALTY OF TYSONS 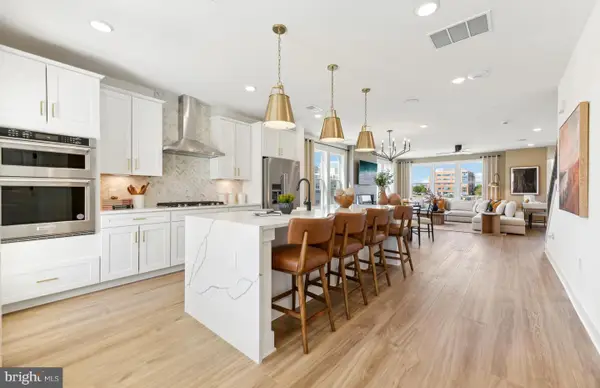 $674,990Pending3 beds 3 baths2,548 sq. ft.
$674,990Pending3 beds 3 baths2,548 sq. ft.19806 Lavender Dust Sq, ASHBURN, VA 20147
MLS# VALO2115464Listed by: MONUMENT SOTHEBY'S INTERNATIONAL REALTY- Open Sat, 1 to 3pmNew
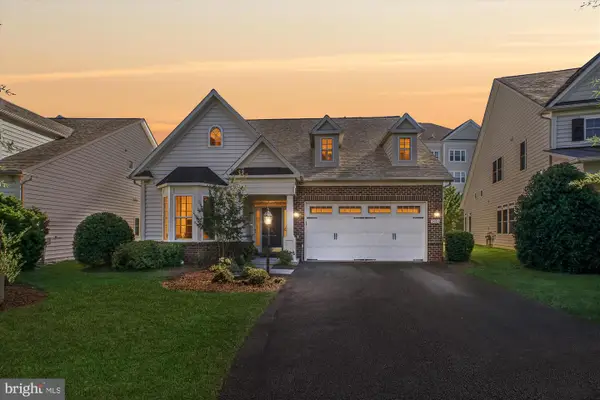 $849,999Active3 beds 3 baths2,810 sq. ft.
$849,999Active3 beds 3 baths2,810 sq. ft.20763 Crescent Pointe Pl, ASHBURN, VA 20147
MLS# VALO2115330Listed by: BERKSHIRE HATHAWAY HOMESERVICES PENFED REALTY - Coming Soon
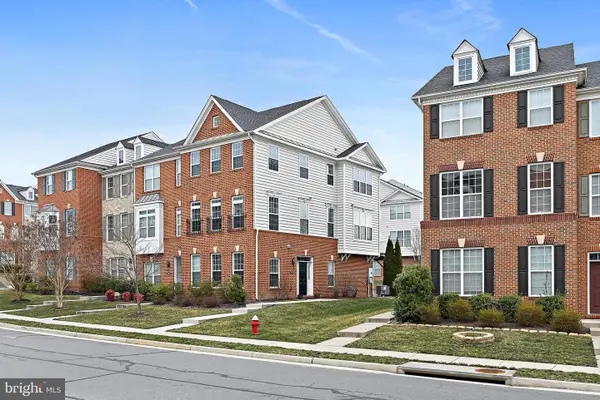 $695,000Coming Soon4 beds 4 baths
$695,000Coming Soon4 beds 4 baths23196 Wrathall Dr, ASHBURN, VA 20148
MLS# VALO2115430Listed by: KW UNITED - New
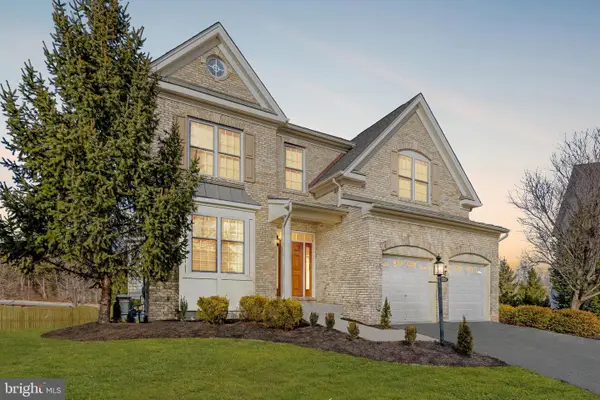 $1,275,000Active8 beds 5 baths4,720 sq. ft.
$1,275,000Active8 beds 5 baths4,720 sq. ft.23151 Glenorchy Ct, ASHBURN, VA 20148
MLS# VALO2111664Listed by: KELLER WILLIAMS REALTY

