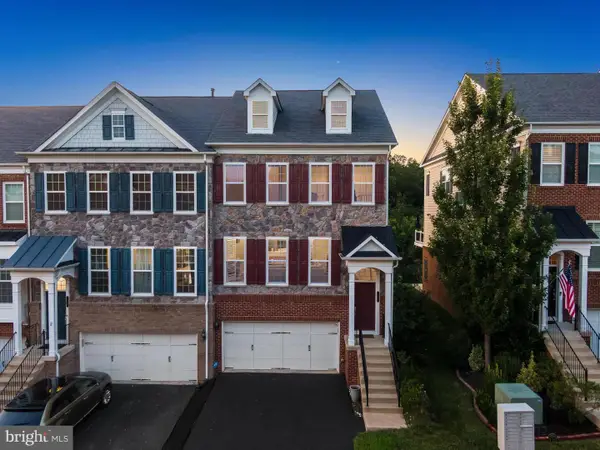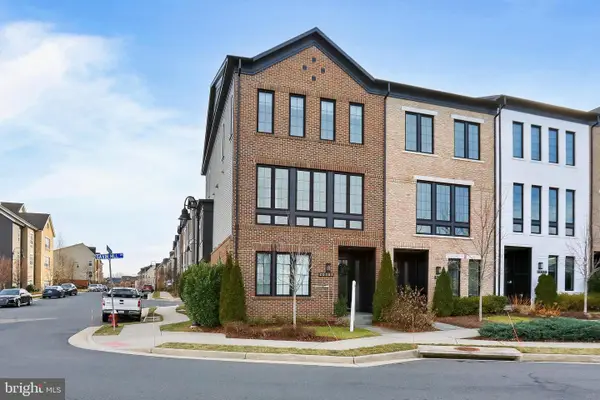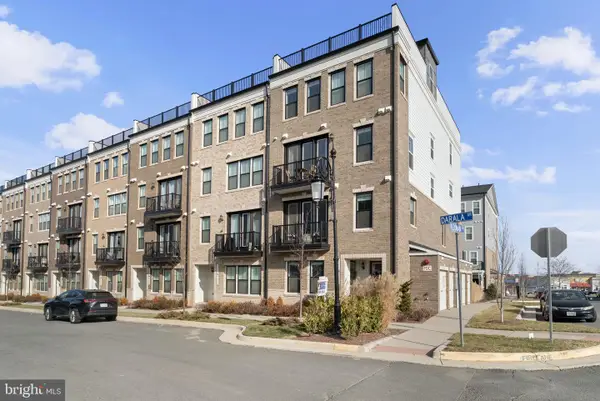43279 Rush Run Ter, Ashburn, VA 20147
Local realty services provided by:Better Homes and Gardens Real Estate GSA Realty
43279 Rush Run Ter,Ashburn, VA 20147
$700,000
- 3 Beds
- 3 Baths
- 1,935 sq. ft.
- Townhouse
- Pending
Listed by: saad jamil, arslan jamil
Office: samson properties
MLS#:VALO2111178
Source:BRIGHTMLS
Price summary
- Price:$700,000
- Price per sq. ft.:$361.76
- Monthly HOA dues:$120
About this home
Welcome to this Stunning Ashburn Farm Patio Home! <br> <br>
Step inside this beautifully updated patio home in the sought-after Ashburn Farm community! The main level welcomes you with abundant natural light and an open layout, featuring a bright kitchen with white cabinetry, new quartz countertops, and stainless steel appliances. The kitchen flows seamlessly into the family room with a gas fireplace and access to a private patio and backyard, perfect for entertaining. A spacious living room, formal dining area, and powder room complete the main level. <br> <br>
Upstairs, the primary suite offers two closets and an updated bathroom with quartz countertops and contemporary lighting and mirrors. Two additional bedrooms, a second full bathroom, and a convenient laundry area complete this level, providing ample space for family and guests. <br> <br>
The lower level offers versatile space for recreation, hobbies, or additional storage, allowing you to customize it to your lifestyle. <br> <br>
Located in a vibrant neighborhood, this home gives you access to Ashburn Farm’s excellent amenities, including outdoor pools, tennis courts, walking paths, and a community library. Commuting is a breeze with nearby major routes, and you’ll enjoy close proximity to shopping, dining, and top-rated schools, making it an ideal location for both convenience and lifestyle. Schedule your tour now!
Contact an agent
Home facts
- Year built:1999
- Listing ID #:VALO2111178
- Added:50 day(s) ago
- Updated:January 11, 2026 at 08:46 AM
Rooms and interior
- Bedrooms:3
- Total bathrooms:3
- Full bathrooms:2
- Half bathrooms:1
- Living area:1,935 sq. ft.
Heating and cooling
- Cooling:Central A/C
- Heating:Forced Air, Natural Gas
Structure and exterior
- Year built:1999
- Building area:1,935 sq. ft.
- Lot area:0.07 Acres
Schools
- High school:STONE BRIDGE
- Middle school:TRAILSIDE
- Elementary school:BELMONT STATION
Utilities
- Water:Public
- Sewer:Public Sewer
Finances and disclosures
- Price:$700,000
- Price per sq. ft.:$361.76
- Tax amount:$5,170 (2025)
New listings near 43279 Rush Run Ter
- Coming Soon
 $670,000Coming Soon3 beds 3 baths
$670,000Coming Soon3 beds 3 baths21614 Monmouth Ter, ASHBURN, VA 20147
MLS# VALO2113760Listed by: KELLER WILLIAMS REALTY - Coming Soon
 $795,000Coming Soon4 beds 4 baths
$795,000Coming Soon4 beds 4 baths42692 Keiller Ter, ASHBURN, VA 20147
MLS# VALO2113452Listed by: TTR SOTHEBYS INTERNATIONAL REALTY - Coming Soon
 $845,000Coming Soon4 beds 4 baths
$845,000Coming Soon4 beds 4 baths42905 Sandy Quail Ter, ASHBURN, VA 20148
MLS# VALO2113608Listed by: SAMSON PROPERTIES - Open Sun, 1 to 3pmNew
 $1,098,800Active4 beds 4 baths3,018 sq. ft.
$1,098,800Active4 beds 4 baths3,018 sq. ft.20305 Savin Hill Dr, ASHBURN, VA 20147
MLS# VALO2113614Listed by: SAMSON PROPERTIES - New
 $709,000Active3 beds 3 baths2,598 sq. ft.
$709,000Active3 beds 3 baths2,598 sq. ft.44483 Wolfhound Sq, ASHBURN, VA 20147
MLS# VALO2113688Listed by: REDFIN CORPORATION - Open Sun, 1 to 4pmNew
 $749,888Active3 beds 3 baths2,710 sq. ft.
$749,888Active3 beds 3 baths2,710 sq. ft.43738 Clemens Ter, ASHBURN, VA 20147
MLS# VALO2112438Listed by: EXP REALTY LLC - Coming Soon
 $520,000Coming Soon3 beds 2 baths
$520,000Coming Soon3 beds 2 baths22276 Blackmar Ter, ASHBURN, VA 20148
MLS# VALO2113502Listed by: SAMSON PROPERTIES - New
 $675,000Active3 beds 4 baths2,532 sq. ft.
$675,000Active3 beds 4 baths2,532 sq. ft.42662 Darala Dr, ASHBURN, VA 20147
MLS# VALO2113650Listed by: EXP REALTY, LLC - New
 $599,900Active3 beds 3 baths2,452 sq. ft.
$599,900Active3 beds 3 baths2,452 sq. ft.23516 Hopewell Manor Ter, ASHBURN, VA 20148
MLS# VALO2113556Listed by: KW METRO CENTER - Open Sun, 12 to 2pmNew
 $564,990Active3 beds 3 baths1,628 sq. ft.
$564,990Active3 beds 3 baths1,628 sq. ft.43791 Metro Terrace A, ASHBURN, VA 20147
MLS# VALO2113626Listed by: RE/MAX GATEWAY
