43361 Deepspring Ct, ASHBURN, VA 20147
Local realty services provided by:Better Homes and Gardens Real Estate Murphy & Co.
43361 Deepspring Ct,ASHBURN, VA 20147
$1,100,000
- 4 Beds
- 5 Baths
- - sq. ft.
- Single family
- Coming Soon
Upcoming open houses
- Sun, Sep 2802:00 pm - 04:00 pm
Listed by:khalil alexander el-ghoul
Office:glass house real estate
MLS#:VALO2107500
Source:BRIGHTMLS
Price summary
- Price:$1,100,000
- Monthly HOA dues:$104
About this home
Coming Soon! Welcome to this expansive 4,200sf+ single-family home in sought-after Ashburn Farm—one of the community’s largest models, featuring a fully renovated kitchen with dual islands, a light-filled sunroom, and soaring 10-foot ceilings in the family room, and a fully finished walkout basement. Thoughtfully updated throughout, the home offers all the big-ticket improvements already done, including newer windows, a newer roof, and a new two-level Trex-style deck overlooking the fenced backyard.
Inside, the main level impresses with wide-plank luxury flooring, a fully renovated kitchen, updated bathrooms, and bright, open spaces ideal for both everyday living and entertaining. You’ll also find a private home office and an expanded mudroom conveniently located off the garage. Upstairs, generously sized bedrooms with plush new carpet include a serene primary suite, plus three additional bedrooms—one with its own ensuite and two connected by a Jack-and-Jill bath. The finished walkout basement adds even more versatility with a full bath, perfect for a media room, gym, or guest suite. Situated on a desirable corner lot, this move-in-ready home combines modern updates, sought-after community amenities, and a prime Ashburn location.
All of this located minutes from shopping, restaurants, and major commuter routes.
Contact an agent
Home facts
- Year built:1999
- Listing ID #:VALO2107500
- Added:1 day(s) ago
- Updated:September 22, 2025 at 11:39 PM
Rooms and interior
- Bedrooms:4
- Total bathrooms:5
- Full bathrooms:4
- Half bathrooms:1
Heating and cooling
- Cooling:Ceiling Fan(s), Central A/C, Zoned
- Heating:Forced Air, Humidifier, Natural Gas, Zoned
Structure and exterior
- Roof:Shingle
- Year built:1999
Schools
- High school:STONE BRIDGE
- Middle school:TRAILSIDE
- Elementary school:BELMONT STATION
Utilities
- Water:Public
- Sewer:Public Sewer
Finances and disclosures
- Price:$1,100,000
- Tax amount:$8,206 (2025)
New listings near 43361 Deepspring Ct
- Coming Soon
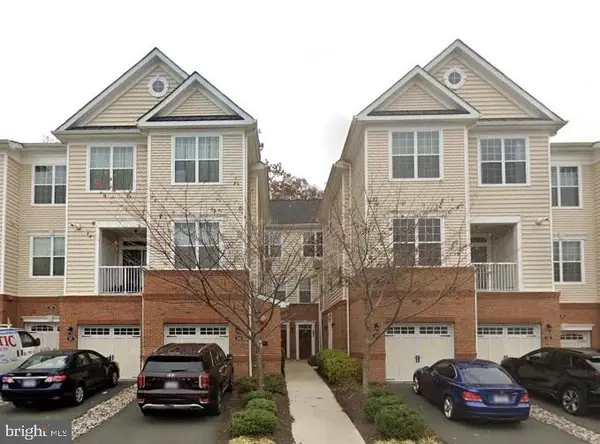 $425,000Coming Soon2 beds 2 baths
$425,000Coming Soon2 beds 2 baths23225 Milltown Knoll Sq #108, ASHBURN, VA 20148
MLS# VALO2107394Listed by: REDFIN CORPORATION 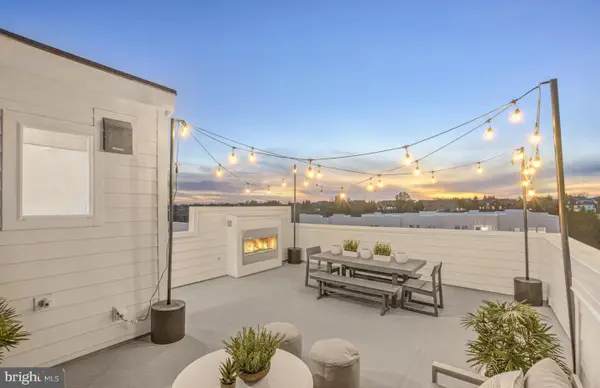 $694,990Pending3 beds 3 baths2,548 sq. ft.
$694,990Pending3 beds 3 baths2,548 sq. ft.20002 Coral Wind Ter, ASHBURN, VA 20147
MLS# VALO2107524Listed by: MONUMENT SOTHEBY'S INTERNATIONAL REALTY- Coming Soon
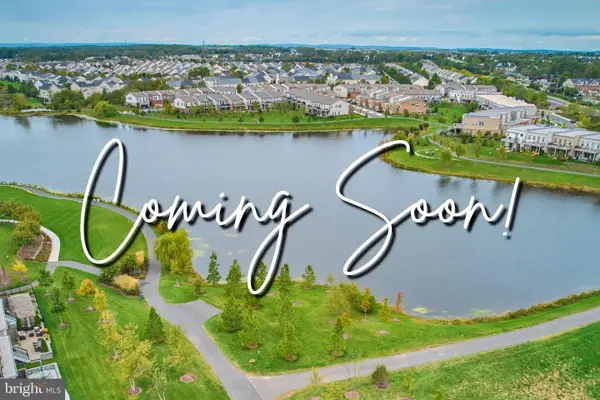 $839,000Coming Soon3 beds 3 baths
$839,000Coming Soon3 beds 3 baths42788 Macbeth Ter, ASHBURN, VA 20148
MLS# VALO2107498Listed by: CENTURY 21 REDWOOD REALTY - New
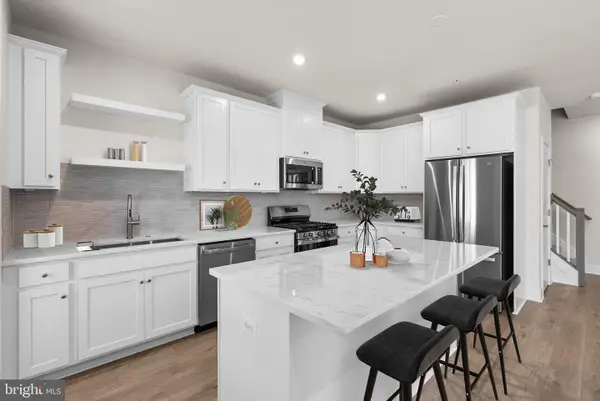 $574,990Active3 beds 4 baths2,029 sq. ft.
$574,990Active3 beds 4 baths2,029 sq. ft.21754 Dollis Hill Ter, BROADLANDS, VA 20148
MLS# VALO2107502Listed by: PEARSON SMITH REALTY, LLC - Coming Soon
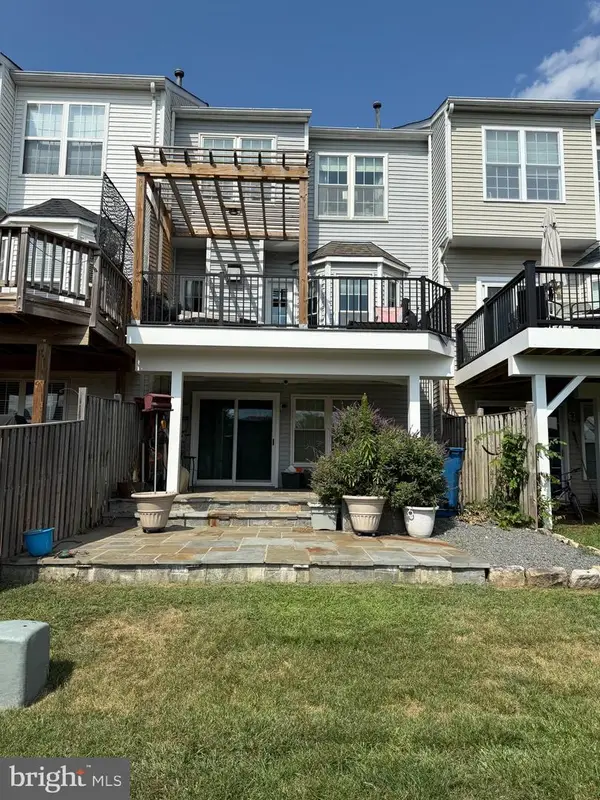 $640,000Coming Soon3 beds 4 baths
$640,000Coming Soon3 beds 4 baths44135 Tippecanoe Ter, ASHBURN, VA 20147
MLS# VALO2107446Listed by: CENTURY 21 REDWOOD REALTY - Coming Soon
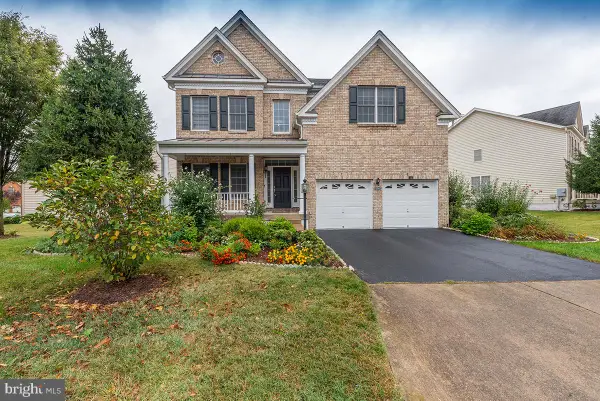 $1,249,990Coming Soon5 beds 5 baths
$1,249,990Coming Soon5 beds 5 baths43308 Barnstead Dr, ASHBURN, VA 20148
MLS# VALO2107206Listed by: IKON REALTY - New
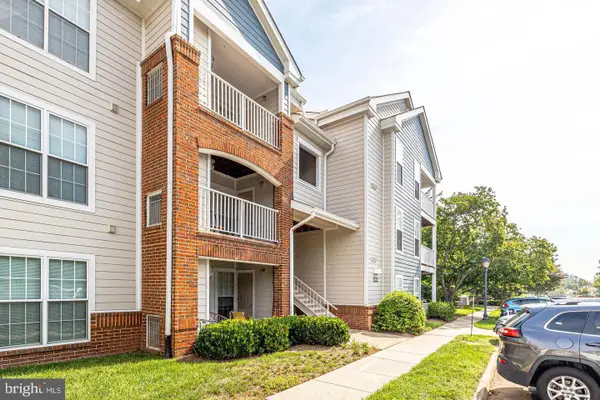 $315,000Active1 beds 1 baths735 sq. ft.
$315,000Active1 beds 1 baths735 sq. ft.20965 Timber Ridge Ter #304, ASHBURN, VA 20147
MLS# VALO2107402Listed by: OLENTYR REALTY & PROPERTY MANAGEMENT, LLC - Coming SoonOpen Sat, 11am to 1pm
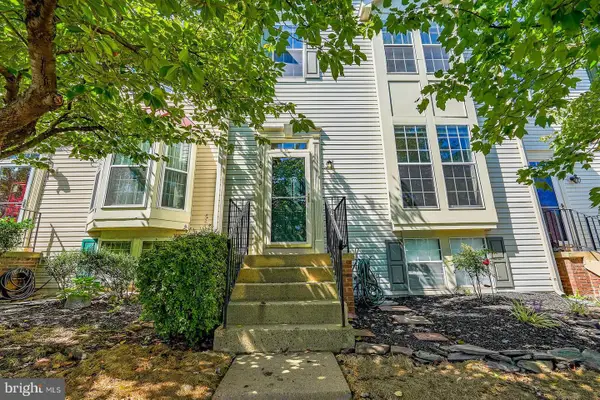 $594,900Coming Soon3 beds 4 baths
$594,900Coming Soon3 beds 4 baths20653 Southwind Ter, ASHBURN, VA 20147
MLS# VALO2100978Listed by: KELLER WILLIAMS REALTY - Coming Soon
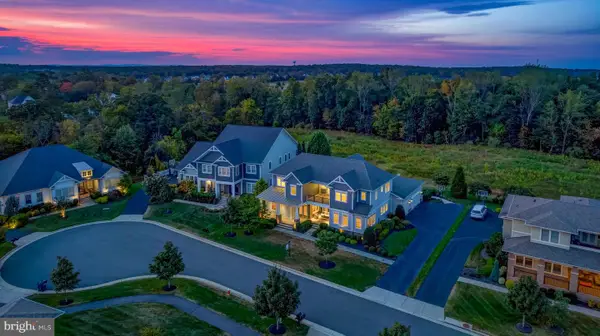 $1,750,000Coming Soon5 beds 6 baths
$1,750,000Coming Soon5 beds 6 baths41550 Hepatica Ct, ASHBURN, VA 20148
MLS# VALO2107210Listed by: REAL BROKER, LLC
