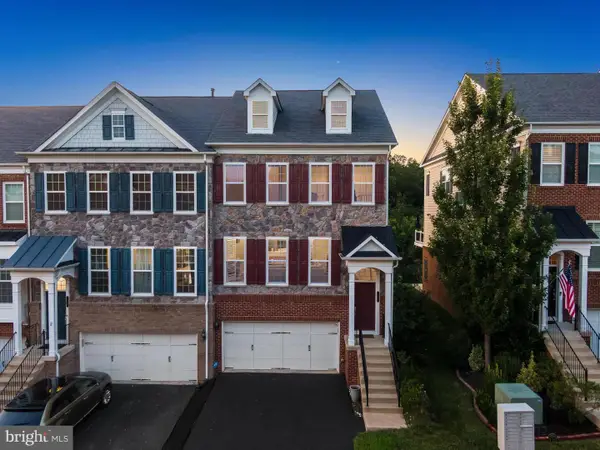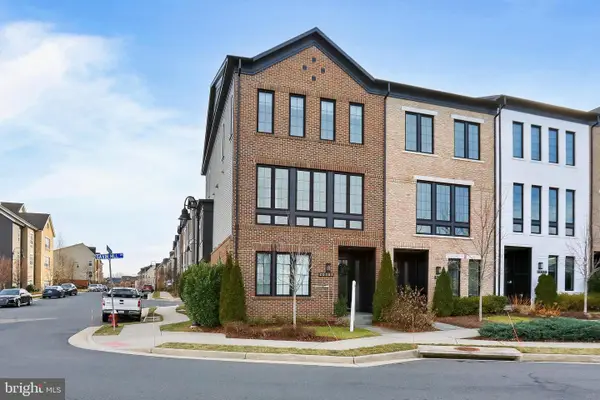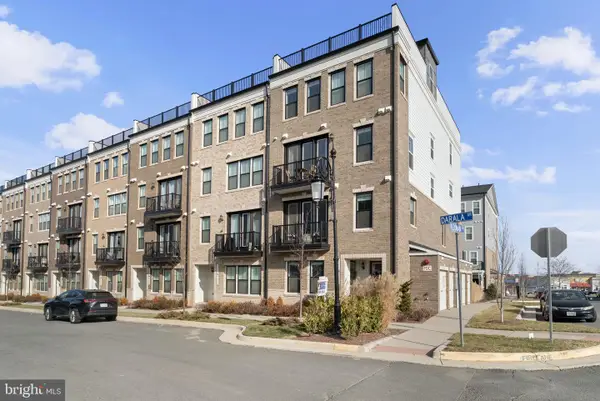43589 Edison Club Ct, Ashburn, VA 20147
Local realty services provided by:Better Homes and Gardens Real Estate GSA Realty
43589 Edison Club Ct,Ashburn, VA 20147
$2,995,000
- 5 Beds
- 7 Baths
- 10,341 sq. ft.
- Single family
- Active
Listed by: john m aquino, laurie j hargadon
Office: mcwilliams/ballard inc.
MLS#:VALO2113610
Source:BRIGHTMLS
Price summary
- Price:$2,995,000
- Price per sq. ft.:$289.62
- Monthly HOA dues:$434
About this home
Open House: Sunday, January 11, 2026, 1pm-3pm please mention the address to the security guard in order to gain entry into the community. This meticulously upgraded residence was designed for both grand entertaining and calm retreats. This home sits in a cul-de-sac, with a sub-community of 12 homes. Quiet street and once the Former Model Home. BONUS: In-law suite on the 1st floor with full bath and large closet. It features multiple luxurious gathering spaces, resort-style outdoor amenities, and elegant architectural detailing throughout — all within one of Ashburn’s most coveted gated neighborhoods. Whether you’re hosting guests poolside, enjoying theater-level entertainment, or watching the sunset from your terrace, 43589 Edison Club Court sets a benchmark in upscale living. This elegant entertainer's estate offers 5 beds, 7 baths, and over 10,000+ sq. ft. of living space.
Nestled in the gated Belmont Country Club community, this custom semi‑built estate sits on approximately 0.54 acres with impressive views of a golf course and serene lake from the upper‑level terrace.
Spacious luxury living across two family entertainment floors and finished lower basement. See the
spectacular outdoor spaces: Designed for entertaining with a salt‑water pool and spa, expansive patio and hardscape, screened porch, plus a veranda with outdoor kitchen and wood‑burning fireplace.
Stunning Interiors include rich travertine and hardwood flooring, soaring ceilings, custom moldings, a grand foyer with butterfly staircases, and a double‑sided fireplace linking the family room and kitchen. The gourmet kitchen is equipped with commercial-grade stainless steel appliances, a center island, a pantry and opens to the family room. The versatile main level living includes a second primary suite, extensive built-ins, and a solarium party/music room with a built-in bar. Must see in person to appreciate the beauty of this magnificent home.
Amenities Galore: Finished four-car garage; professionally designed multi-level theater, full dance floor, designer decor, and impeccable, move-in ready condition with over $500k in builder upgrades. The entire roof was recently replaced, and electric shades throughout the home will convey.
Contact an agent
Home facts
- Year built:2007
- Listing ID #:VALO2113610
- Added:165 day(s) ago
- Updated:January 11, 2026 at 02:42 PM
Rooms and interior
- Bedrooms:5
- Total bathrooms:7
- Full bathrooms:5
- Half bathrooms:2
- Living area:10,341 sq. ft.
Heating and cooling
- Cooling:Ceiling Fan(s), Central A/C, Zoned
- Heating:Heat Pump(s), Natural Gas
Structure and exterior
- Roof:Asphalt
- Year built:2007
- Building area:10,341 sq. ft.
- Lot area:0.54 Acres
Schools
- High school:RIVERSIDE
- Middle school:BELMONT RIDGE
- Elementary school:NEWTON-LEE
Utilities
- Water:Public
- Sewer:Public Septic
Finances and disclosures
- Price:$2,995,000
- Price per sq. ft.:$289.62
- Tax amount:$17,483 (2025)
New listings near 43589 Edison Club Ct
- Coming Soon
 $670,000Coming Soon3 beds 3 baths
$670,000Coming Soon3 beds 3 baths21614 Monmouth Ter, ASHBURN, VA 20147
MLS# VALO2113760Listed by: KELLER WILLIAMS REALTY - Coming Soon
 $795,000Coming Soon4 beds 4 baths
$795,000Coming Soon4 beds 4 baths42692 Keiller Ter, ASHBURN, VA 20147
MLS# VALO2113452Listed by: TTR SOTHEBYS INTERNATIONAL REALTY - Coming Soon
 $845,000Coming Soon4 beds 4 baths
$845,000Coming Soon4 beds 4 baths42905 Sandy Quail Ter, ASHBURN, VA 20148
MLS# VALO2113608Listed by: SAMSON PROPERTIES - Open Sun, 1 to 3pmNew
 $1,098,800Active4 beds 4 baths3,018 sq. ft.
$1,098,800Active4 beds 4 baths3,018 sq. ft.20305 Savin Hill Dr, ASHBURN, VA 20147
MLS# VALO2113614Listed by: SAMSON PROPERTIES - New
 $709,000Active3 beds 3 baths2,598 sq. ft.
$709,000Active3 beds 3 baths2,598 sq. ft.44483 Wolfhound Sq, ASHBURN, VA 20147
MLS# VALO2113688Listed by: REDFIN CORPORATION - Open Sun, 1 to 4pmNew
 $749,888Active3 beds 3 baths2,710 sq. ft.
$749,888Active3 beds 3 baths2,710 sq. ft.43738 Clemens Ter, ASHBURN, VA 20147
MLS# VALO2112438Listed by: EXP REALTY LLC - Coming Soon
 $520,000Coming Soon3 beds 2 baths
$520,000Coming Soon3 beds 2 baths22276 Blackmar Ter, ASHBURN, VA 20148
MLS# VALO2113502Listed by: SAMSON PROPERTIES - New
 $675,000Active3 beds 4 baths2,532 sq. ft.
$675,000Active3 beds 4 baths2,532 sq. ft.42662 Darala Dr, ASHBURN, VA 20147
MLS# VALO2113650Listed by: EXP REALTY, LLC - New
 $599,900Active3 beds 3 baths2,452 sq. ft.
$599,900Active3 beds 3 baths2,452 sq. ft.23516 Hopewell Manor Ter, ASHBURN, VA 20148
MLS# VALO2113556Listed by: KW METRO CENTER - Open Sun, 12 to 2pmNew
 $564,990Active3 beds 3 baths1,628 sq. ft.
$564,990Active3 beds 3 baths1,628 sq. ft.43791 Metro Terrace A, ASHBURN, VA 20147
MLS# VALO2113626Listed by: RE/MAX GATEWAY
