43623 London Way, Ashburn, VA 20147
Local realty services provided by:Better Homes and Gardens Real Estate Murphy & Co.
43623 London Way,Ashburn, VA 20147
$1,175,000
- 5 Beds
- 5 Baths
- 4,586 sq. ft.
- Single family
- Pending
Listed by: tania t gonda
Office: weichert, realtors
MLS#:VALO2095046
Source:BRIGHTMLS
Price summary
- Price:$1,175,000
- Price per sq. ft.:$256.21
- Monthly HOA dues:$125
About this home
Wouldn’t it be nice to find a truly well maintained home with every update one could want? One where you could just move your furniture in and decorate?
You will not want to miss this one! Buy now and be home for the holidays!
Remodeled Kitchen, 5th Legal Bedroom in the basement, 4.5 Remodeled Baths (including the Primary Bath with Radiant Heat flooring and a Steam Shower in the Prince/Princess ensuite), Closets organized, Hardwoods on main & bedroom levels, Porcelain Tile, Plantation Shutters throughout, Remodeled Laundry Room, Garage floor epoxied, Garage Organizer Cabinets, Flagstone walkways and Patio, Private Trex Deck with Pergola and shades (reinforced for hot tub), Lawn irrigation system, Shed, Built ins, Fenced yard and much more! (The complete list is in the documents.)
New Roof (2024), New Water Heater (2020), New Furnace, New A/C, New Heat Pump and Air Handler (2017).
Farmwell Hunt Amenities: Pool, Tennis, Pickle Ball, Basketball, Soccer, Tot Lots, Gazebo, Dog Park, Paths & Lake w/Lighted Fountains. Convenient to Restaurants, Shopping, Starbucks, W&OD Trail, Commuter Routes. 9 miles to IAD and 2 miles to Metro.
Contact an agent
Home facts
- Year built:2001
- Listing ID #:VALO2095046
- Added:58 day(s) ago
- Updated:December 25, 2025 at 08:30 AM
Rooms and interior
- Bedrooms:5
- Total bathrooms:5
- Full bathrooms:4
- Half bathrooms:1
- Living area:4,586 sq. ft.
Heating and cooling
- Cooling:Ceiling Fan(s), Central A/C, Heat Pump(s), Zoned
- Heating:Electric, Forced Air, Heat Pump(s), Natural Gas, Zoned
Structure and exterior
- Year built:2001
- Building area:4,586 sq. ft.
- Lot area:0.2 Acres
Schools
- High school:BROAD RUN
- Middle school:FARMWELL STATION
- Elementary school:DISCOVERY
Utilities
- Water:Public
- Sewer:Public Sewer
Finances and disclosures
- Price:$1,175,000
- Price per sq. ft.:$256.21
- Tax amount:$8,679 (2025)
New listings near 43623 London Way
- Coming Soon
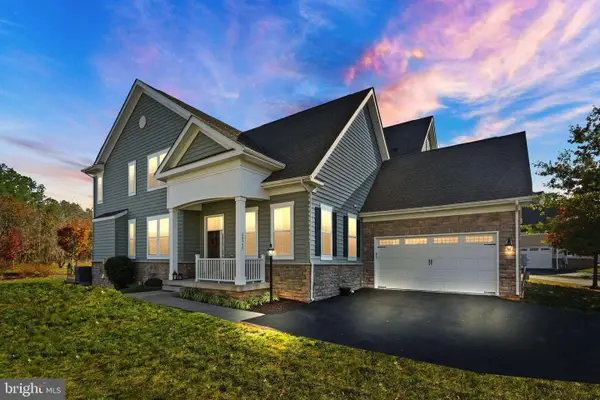 $950,000Coming Soon4 beds 5 baths
$950,000Coming Soon4 beds 5 baths20950 Goose Preserve Dr, ASHBURN, VA 20148
MLS# VALO2112634Listed by: REAL BROKER, LLC - New
 $560,000Active3 beds 3 baths2,620 sq. ft.
$560,000Active3 beds 3 baths2,620 sq. ft.42710 Telford Ter, ASHBURN, VA 20147
MLS# VALO2112582Listed by: EXP REALTY, LLC - New
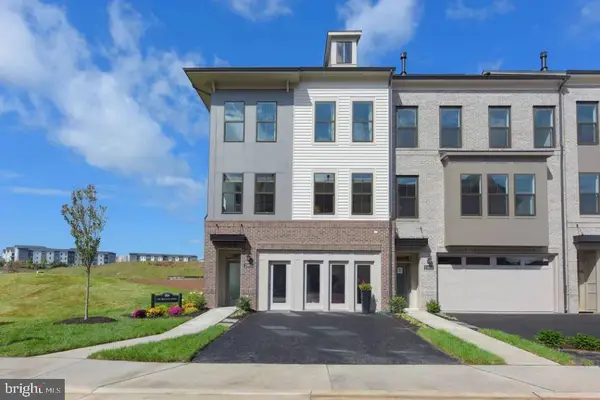 $789,795Active3 beds 4 baths2,742 sq. ft.
$789,795Active3 beds 4 baths2,742 sq. ft.23590 Raytown Ter, ASHBURN, VA 20148
MLS# VALO2112572Listed by: CENTURY 21 REDWOOD REALTY - New
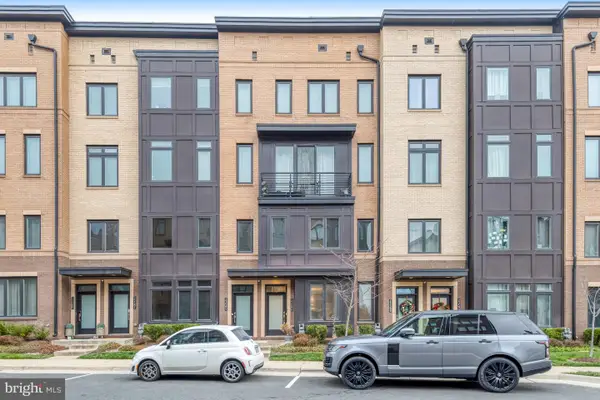 $549,900Active3 beds 3 baths1,672 sq. ft.
$549,900Active3 beds 3 baths1,672 sq. ft.23586 Waterford Downs Ter, ASHBURN, VA 20148
MLS# VALO2112552Listed by: SAMSON PROPERTIES - New
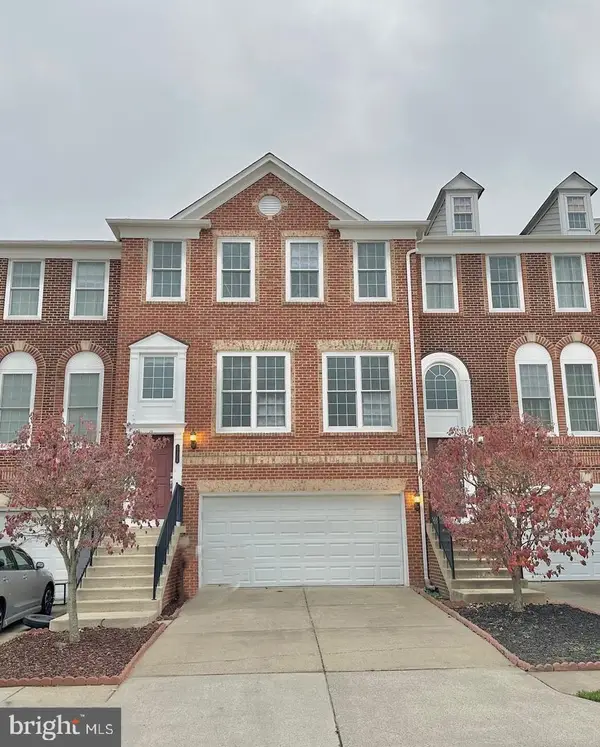 $820,000Active4 beds 4 baths3,039 sq. ft.
$820,000Active4 beds 4 baths3,039 sq. ft.42904 Bittner Sq, ASHBURN, VA 20148
MLS# VALO2112556Listed by: EXP REALTY, LLC - New
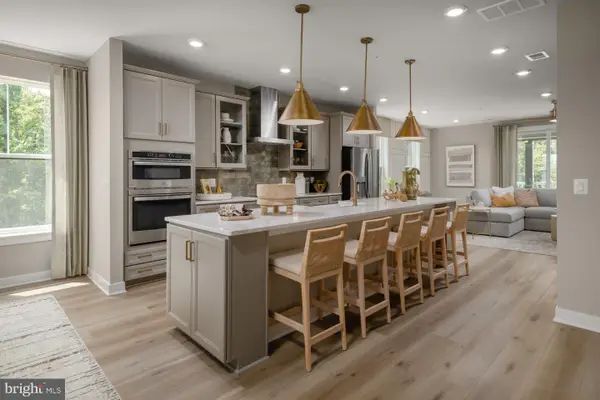 $789,990Active3 beds 3 baths2,450 sq. ft.
$789,990Active3 beds 3 baths2,450 sq. ft.Homesite 62 Northpark Dr, ASHBURN, VA 20147
MLS# VALO2112540Listed by: DRB GROUP REALTY, LLC - Coming Soon
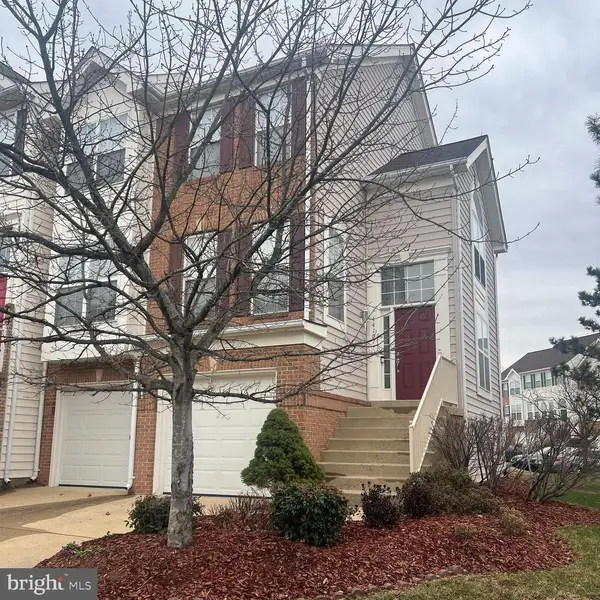 $739,900Coming Soon3 beds 3 baths
$739,900Coming Soon3 beds 3 baths44107 Saxony Ter, ASHBURN, VA 20147
MLS# VALO2112376Listed by: SAMSON PROPERTIES - New
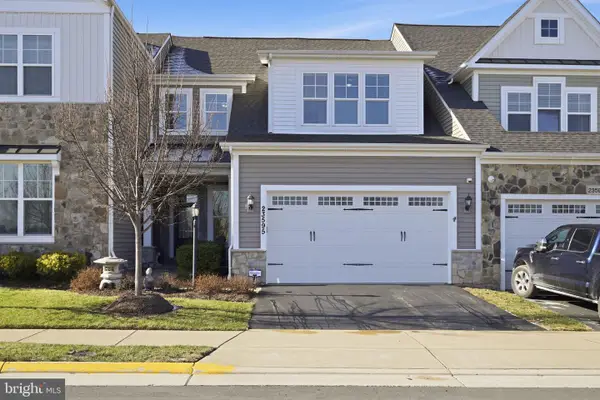 $860,000Active3 beds 4 baths3,637 sq. ft.
$860,000Active3 beds 4 baths3,637 sq. ft.23595 Golden Embers Sq, ASHBURN, VA 20148
MLS# VALO2111758Listed by: KELLER WILLIAMS REALTY - New
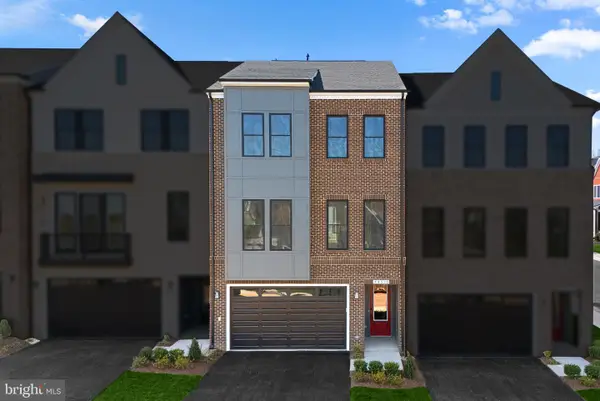 $795,526Active3 beds 3 baths3,058 sq. ft.
$795,526Active3 beds 3 baths3,058 sq. ft.44510 Lowestoft Sq, ASHBURN, VA 20147
MLS# VALO2112470Listed by: PEARSON SMITH REALTY, LLC - New
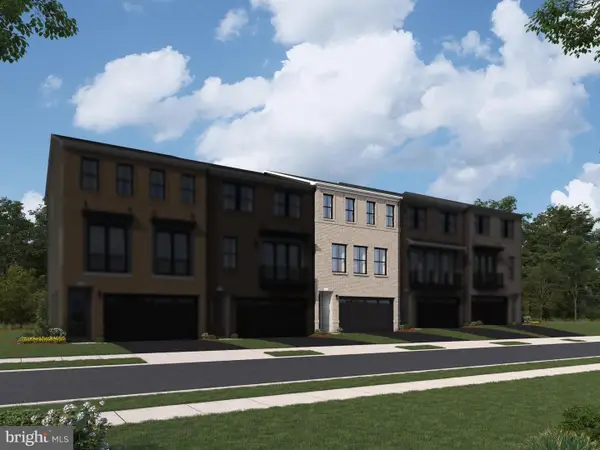 $890,224Active3 beds 4 baths2,721 sq. ft.
$890,224Active3 beds 4 baths2,721 sq. ft.42151 Stone Press Ter, ASHBURN, VA 20148
MLS# VALO2112472Listed by: PEARSON SMITH REALTY, LLC
