43763 Orchid Dove Ter, Ashburn, VA 20147
Local realty services provided by:Better Homes and Gardens Real Estate GSA Realty
43763 Orchid Dove Ter,Ashburn, VA 20147
$674,990
- 3 Beds
- 3 Baths
- 2,548 sq. ft.
- Townhouse
- Active
Upcoming open houses
- Wed, Feb 2510:30 am - 04:30 pm
- Thu, Feb 2610:30 am - 04:30 pm
- Fri, Feb 2710:30 am - 04:30 pm
- Sat, Feb 2810:30 am - 04:30 pm
- Sun, Mar 0110:30 am - 04:30 pm
- Tue, Mar 0310:30 am - 04:30 pm
- Wed, Mar 0410:30 am - 04:30 pm
- Thu, Mar 0510:30 am - 04:30 pm
- Fri, Mar 0610:30 am - 04:30 pm
- Sat, Mar 0710:30 am - 04:30 pm
- Sun, Mar 0810:30 am - 04:30 pm
- Tue, Mar 1010:30 am - 04:30 pm
- Wed, Mar 1110:30 am - 04:30 pm
- Thu, Mar 1210:30 am - 04:30 pm
- Fri, Mar 1310:30 am - 04:30 pm
- Sat, Mar 1410:30 am - 04:30 pm
- Sun, Mar 1510:30 am - 04:30 pm
- Tue, Mar 1710:30 am - 04:30 pm
- Wed, Mar 1810:30 am - 04:30 pm
- Thu, Mar 1910:30 am - 04:30 pm
- Fri, Mar 2010:30 am - 04:30 pm
- Sat, Mar 2110:30 am - 04:30 pm
- Sun, Mar 2210:30 am - 04:30 pm
- Tue, Mar 2410:30 am - 04:30 pm
- Wed, Mar 2510:30 am - 04:30 pm
- Thu, Mar 2610:30 am - 04:30 pm
- Fri, Mar 2710:30 am - 04:30 pm
- Sat, Mar 2810:30 am - 04:30 pm
- Sun, Mar 2910:30 am - 04:30 pm
- Tue, Mar 3110:30 am - 04:30 pm
- Wed, Apr 0110:30 am - 04:30 pm
- Thu, Apr 0210:30 am - 04:30 pm
- Fri, Apr 0310:30 am - 04:30 pm
- Sat, Apr 0410:30 am - 04:30 pm
- Sun, Apr 0510:30 am - 04:30 pm
- Tue, Apr 0710:30 am - 04:30 pm
- Wed, Apr 0810:30 am - 04:30 pm
- Thu, Apr 0910:30 am - 04:30 pm
- Fri, Apr 1010:30 am - 04:30 pm
- Sat, Apr 1110:30 am - 04:30 pm
- Sun, Apr 1210:30 am - 04:30 pm
- Tue, Apr 1410:30 am - 04:30 pm
- Wed, Apr 1510:30 am - 04:30 pm
- Thu, Apr 1610:30 am - 04:30 pm
- Fri, Apr 1710:30 am - 04:30 pm
- Sat, Apr 1810:30 am - 04:30 pm
- Sun, Apr 1910:30 am - 04:30 pm
- Tue, Apr 2110:30 am - 04:30 pm
- Wed, Apr 2210:30 am - 04:30 pm
- Thu, Apr 2310:30 am - 04:30 pm
- Fri, Apr 2410:30 am - 04:30 pm
- Sat, Apr 2510:30 am - 04:30 pm
Listed by: shawn m evans
Office: monument sotheby's international realty
MLS#:VALO2116546
Source:BRIGHTMLS
Price summary
- Price:$674,990
- Price per sq. ft.:$264.91
- Monthly HOA dues:$145
About this home
MODEL HOME NOW OPEN! This is the base price listing for the Sydney model. The 2-level Sydney is the Largest Condo at Belmont Overlook, offering the space of a single-family home where every space is thoughtfully considered. The home offers 3 Bedrooms, 2.5 Bathrooms, 1-Car Garage & 1 Car Driveway. The main level boasts an included covered terrace off the kitchen with an optional fireplace for entertaining or relaxing with your morning coffee. The main level has it all! A spacious kitchen offers a large island with a walk-in pantry, a flex room that is great as an office or playroom, and a large café, and gathering room. Upstairs offers 3 spacious bedrooms with the owner’s suite having 2 large walk-in closets and a beautiful bathroom with a dual sink vanity, large walk-in tile shower with bench seat, and a separate water closet.
Contact an agent
Home facts
- Year built:2026
- Listing ID #:VALO2116546
- Added:547 day(s) ago
- Updated:February 25, 2026 at 05:40 AM
Rooms and interior
- Bedrooms:3
- Total bathrooms:3
- Full bathrooms:2
- Half bathrooms:1
- Living area:2,548 sq. ft.
Heating and cooling
- Cooling:Central A/C, Programmable Thermostat
- Heating:Natural Gas, Programmable Thermostat
Structure and exterior
- Roof:Architectural Shingle
- Year built:2026
- Building area:2,548 sq. ft.
Schools
- High school:RIVERSIDE
- Middle school:BELMONT RIDGE
- Elementary school:NEWTON-LEE
Utilities
- Water:Public
- Sewer:Public Sewer
Finances and disclosures
- Price:$674,990
- Price per sq. ft.:$264.91
- Tax amount:$5,953 (2026)
New listings near 43763 Orchid Dove Ter
- Coming Soon
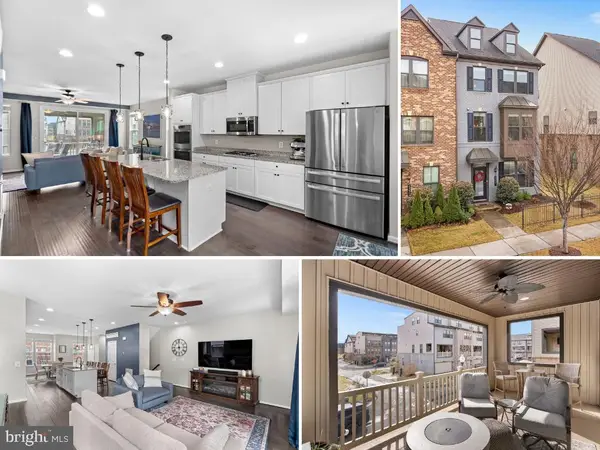 $779,977Coming Soon3 beds 4 baths
$779,977Coming Soon3 beds 4 baths43401 Charitable St, ASHBURN, VA 20148
MLS# VALO2116514Listed by: RE/MAX DISTINCTIVE REAL ESTATE, INC. - Open Wed, 10:30am to 4:30pmNew
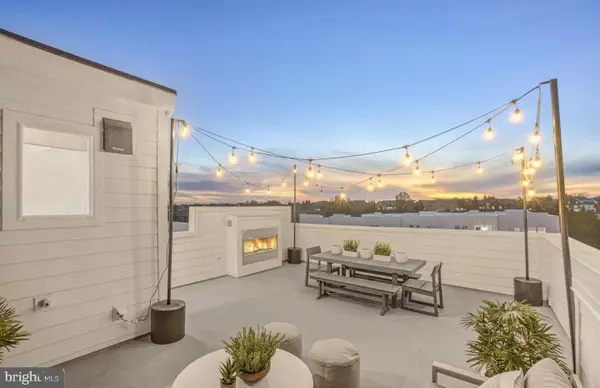 $699,990Active3 beds 3 baths2,548 sq. ft.
$699,990Active3 beds 3 baths2,548 sq. ft.43763 Orchid Dove Ter #2, ASHBURN, VA 20147
MLS# VALO2116550Listed by: MONUMENT SOTHEBY'S INTERNATIONAL REALTY 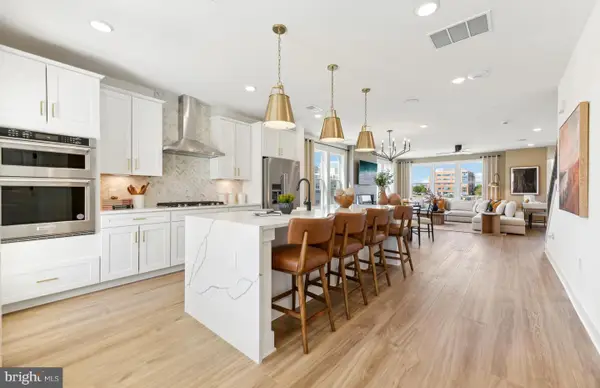 $674,990Pending3 beds 3 baths2,548 sq. ft.
$674,990Pending3 beds 3 baths2,548 sq. ft.20024 Coral Wind Ter, ASHBURN, VA 20147
MLS# VALO2116526Listed by: MONUMENT SOTHEBY'S INTERNATIONAL REALTY- Coming Soon
 $800,000Coming Soon4 beds 4 baths
$800,000Coming Soon4 beds 4 baths20483 Hazleton Way, ASHBURN, VA 20147
MLS# VALO2116420Listed by: PEARSON SMITH REALTY, LLC - New
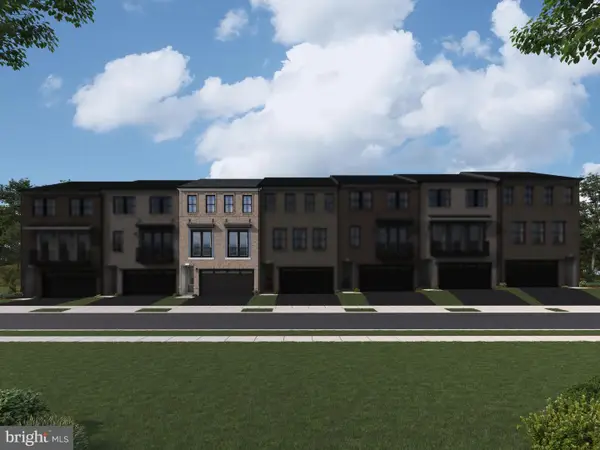 $818,490Active3 beds 4 baths2,721 sq. ft.
$818,490Active3 beds 4 baths2,721 sq. ft.42167 Stone Press Ter #homesite 4369, ASHBURN, VA 20148
MLS# VALO2116436Listed by: PEARSON SMITH REALTY, LLC - Coming Soon
 $430,000Coming Soon2 beds 3 baths
$430,000Coming Soon2 beds 3 baths23265 Milltown Knoll Sq #109, ASHBURN, VA 20148
MLS# VALO2116442Listed by: REAL BROKER, LLC - New
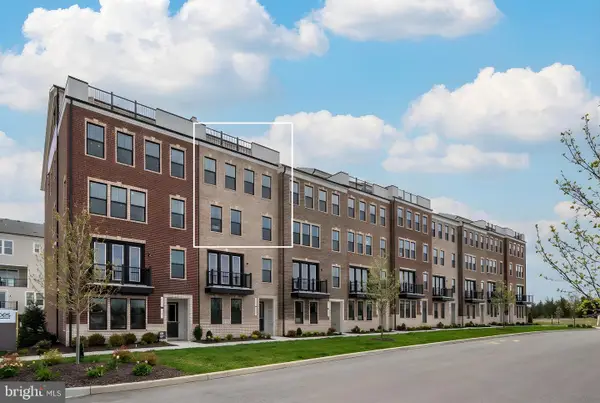 $725,000Active3 beds 3 baths2,267 sq. ft.
$725,000Active3 beds 3 baths2,267 sq. ft.20869 Murry Falls Ter, ASHBURN, VA 20147
MLS# VALO2116358Listed by: SAMSON PROPERTIES - Coming Soon
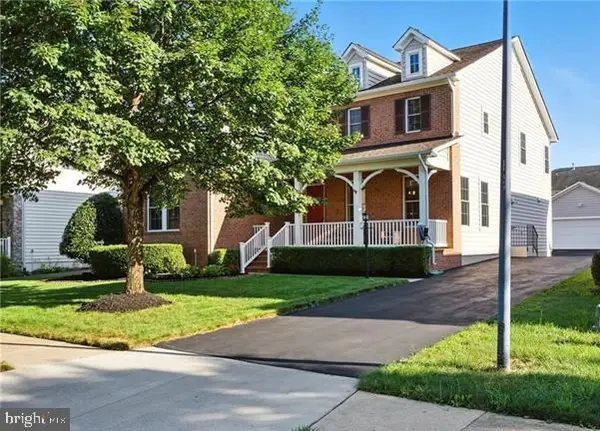 $1,150,000Coming Soon5 beds 4 baths
$1,150,000Coming Soon5 beds 4 baths41881 Redgate Way, ASHBURN, VA 20148
MLS# VALO2116384Listed by: CENTURY 21 REDWOOD REALTY - Coming SoonOpen Sun, 1 to 3pm
 $394,900Coming Soon2 beds 2 baths
$394,900Coming Soon2 beds 2 baths20585 Snowshoe Sq #201, ASHBURN, VA 20147
MLS# VALO2115742Listed by: COLDWELL BANKER REALTY - New
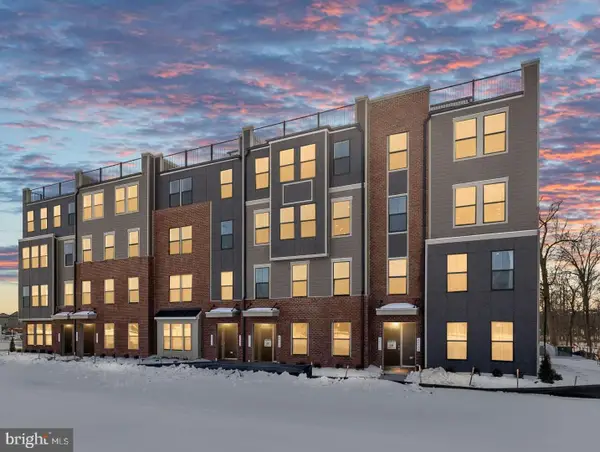 $769,990Active3 beds 3 baths2,450 sq. ft.
$769,990Active3 beds 3 baths2,450 sq. ft.44590 Strabane Ter, ASHBURN, VA 20147
MLS# VALO2116312Listed by: DRB GROUP REALTY, LLC

