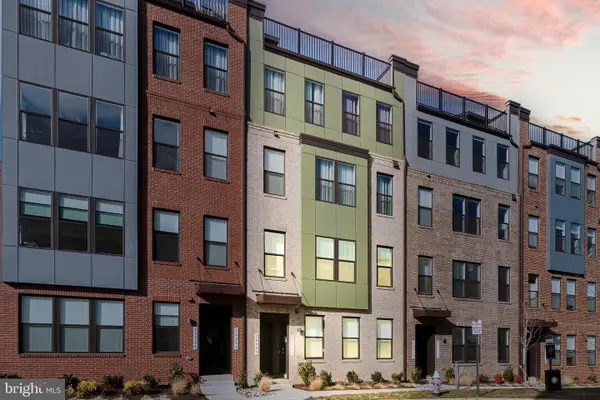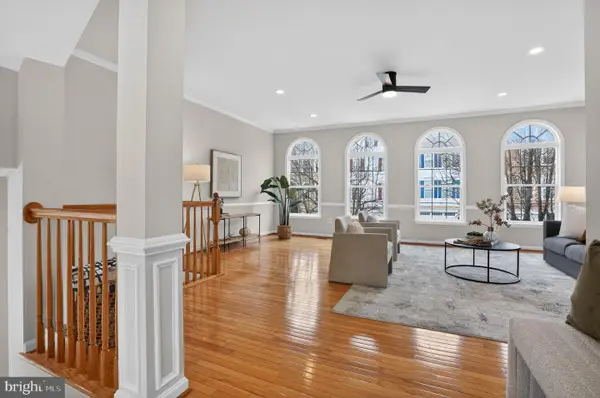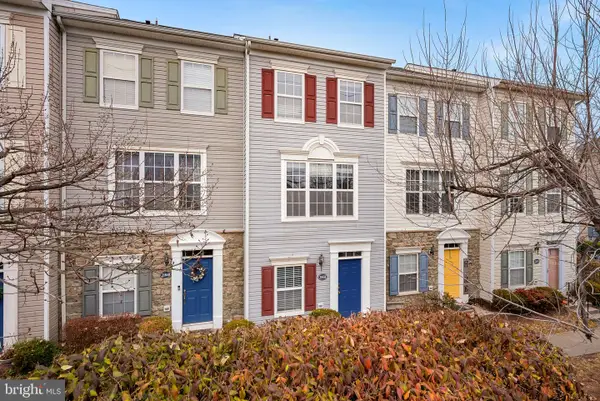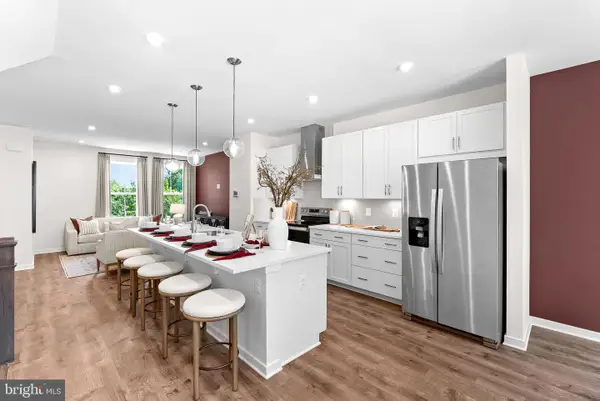43789 Metro Terrace #b, Ashburn, VA 20147
Local realty services provided by:Better Homes and Gardens Real Estate Cassidon Realty
Listed by: scott a. macdonald
Office: re/max gateway
MLS#:VALO2111636
Source:BRIGHTMLS
Price summary
- Price:$564,990
- Price per sq. ft.:$347.05
About this home
Just Released for 2025 – Luxury Living by NV Homes at Ashburn Station!
Welcome to walkable townhome-style living at Ashburn Station, where shops, dining, and Metro are located right outside your front door!
The Addison luxury two-level condominium offers the lock-and-go lifestyle you crave. Relax in the airy great room, which flows into the gourmet kitchen with abundant counter and cabinet space, plus easy access to the 1-car garage. Upstairs, enjoy three bedrooms, each with generous closet space. The luxurious owner's retreat boasts two walk-in closets for ultimate convenience. A desirable bedroom-level laundry and an optional deck complete the space. The Addison offers all you could want and more.
Showing Days/Times: Monday 9AM–6PM, Tuesday 9AM–6PM, Wednesday 9AM–6PM, Thursday 10AM–6PM, Friday 10AM–6PM, Saturday 9AM–5PM, Sunday 9–5PM
Model Address: 43791 Metro Ter, Ashburn, VA 20147
Contact an agent
Home facts
- Year built:2025
- Listing ID #:VALO2111636
- Added:44 day(s) ago
- Updated:January 08, 2026 at 02:50 PM
Rooms and interior
- Bedrooms:3
- Total bathrooms:3
- Full bathrooms:2
- Half bathrooms:1
- Living area:1,628 sq. ft.
Heating and cooling
- Cooling:Central A/C, Energy Star Cooling System, Programmable Thermostat, Zoned
- Heating:Electric, Energy Star Heating System, Heat Pump(s), Programmable Thermostat, Zoned
Structure and exterior
- Year built:2025
- Building area:1,628 sq. ft.
Schools
- High school:BROAD RUN
- Middle school:FARMWELL STATION
- Elementary school:DISCOVERY
Utilities
- Water:Public
- Sewer:Public Sewer
Finances and disclosures
- Price:$564,990
- Price per sq. ft.:$347.05
New listings near 43789 Metro Terrace #b
- New
 $1,749,888Active5 beds 5 baths6,178 sq. ft.
$1,749,888Active5 beds 5 baths6,178 sq. ft.42662 Gulicks Landing Ct, ASHBURN, VA 20148
MLS# VALO2111984Listed by: EXP REALTY LLC - Coming Soon
 $649,000Coming Soon2 beds 3 baths
$649,000Coming Soon2 beds 3 baths20280 Newfoundland Sq, ASHBURN, VA 20147
MLS# VALO2113478Listed by: RE/MAX SUPERCENTER - New
 $684,900Active3 beds 3 baths2,521 sq. ft.
$684,900Active3 beds 3 baths2,521 sq. ft.21758 Flora Springs Ter, ASHBURN, VA 20147
MLS# VALO2110522Listed by: KELLER WILLIAMS CAPITAL PROPERTIES - Coming SoonOpen Sat, 12 to 2pm
 $724,900Coming Soon3 beds 2 baths
$724,900Coming Soon3 beds 2 baths23669 Golden Embers Sq #303, ASHBURN, VA 20148
MLS# VALO2112344Listed by: BERKSHIRE HATHAWAY HOMESERVICES PENFED REALTY - New
 $715,000Active3 beds 3 baths2,446 sq. ft.
$715,000Active3 beds 3 baths2,446 sq. ft.43769 Metro Ter, ASHBURN, VA 20147
MLS# VALO2113456Listed by: PEARSON SMITH REALTY, LLC - Coming SoonOpen Sat, 1 to 3pm
 $459,000Coming Soon2 beds 2 baths
$459,000Coming Soon2 beds 2 baths21838 Goodwood Ter, ASHBURN, VA 20147
MLS# VALO2113352Listed by: REAL BROKER, LLC - Coming Soon
 $1,900,000Coming Soon5 beds 5 baths
$1,900,000Coming Soon5 beds 5 baths41865 Paddock Gate Pl, ASHBURN, VA 20148
MLS# VALO2113424Listed by: EXP REALTY, LLC - Coming Soon
 $1,599,900Coming Soon6 beds 6 baths
$1,599,900Coming Soon6 beds 6 baths23698 Heather Mews Dr, ASHBURN, VA 20148
MLS# VALO2112576Listed by: VIRGINIA SELECT HOMES, LLC. - Open Fri, 1 to 3pmNew
 $749,999Active4 beds 4 baths1,941 sq. ft.
$749,999Active4 beds 4 baths1,941 sq. ft.43795 Mystic Maroon Ter, ASHBURN, VA 20147
MLS# VALO2113348Listed by: PEARSON SMITH REALTY, LLC - Open Sat, 1 to 3pmNew
 $535,000Active3 beds 3 baths1,616 sq. ft.
$535,000Active3 beds 3 baths1,616 sq. ft.43053 Thoroughfare Gap Ter, ASHBURN, VA 20148
MLS# VALO2113324Listed by: SAMSON PROPERTIES
