43793 Steinbeck Sq, Ashburn, VA 20147
Local realty services provided by:Better Homes and Gardens Real Estate Murphy & Co.
43793 Steinbeck Sq,Ashburn, VA 20147
$759,998
- 3 Beds
- 3 Baths
- 2,901 sq. ft.
- Townhouse
- Pending
Listed by: ali popal
Office: sabrii realty llc.
MLS#:VALO2109270
Source:BRIGHTMLS
Price summary
- Price:$759,998
- Price per sq. ft.:$261.98
- Monthly HOA dues:$119
About this home
Welcome to this beautifully updated end-unit townhome in the heart of Ashburn! Meticulously maintained and thoughtfully improved, this home offers the perfect blend of style, comfort, and convenience.
Step inside to discover a bright, open layout featuring modern kitchen appliances (replaced in 2019), updated finishes, and abundant natural light from three sides — a hallmark of end-unit living. One of the standout features is the converted balcony, now transformed into an additional finished room — ideal as a sunroom, home office, or reading nook.
Enjoy peace of mind with major system updates, including a new roof (March 2022), washer (2025), dryer (2015), HVAC system (2015), and hot water heater (2007).
Perfectly located near shopping, dining, commuter routes, and top-rated schools, this home delivers the best of Ashburn living — space, comfort, and value all in one.
Don’t miss your chance to own this beautifully updated end-unit in one of Ashburn’s most desirable communities!
Contact an agent
Home facts
- Year built:1998
- Listing ID #:VALO2109270
- Added:68 day(s) ago
- Updated:December 25, 2025 at 08:30 AM
Rooms and interior
- Bedrooms:3
- Total bathrooms:3
- Full bathrooms:3
- Living area:2,901 sq. ft.
Heating and cooling
- Cooling:Central A/C
- Heating:Electric, Heat Pump(s)
Structure and exterior
- Roof:Architectural Shingle
- Year built:1998
- Building area:2,901 sq. ft.
- Lot area:0.07 Acres
Utilities
- Water:Public
Finances and disclosures
- Price:$759,998
- Price per sq. ft.:$261.98
- Tax amount:$5,865 (2025)
New listings near 43793 Steinbeck Sq
- Coming Soon
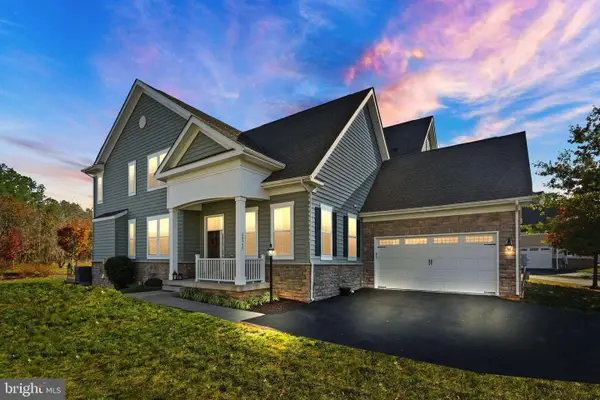 $950,000Coming Soon4 beds 5 baths
$950,000Coming Soon4 beds 5 baths20950 Goose Preserve Dr, ASHBURN, VA 20148
MLS# VALO2112634Listed by: REAL BROKER, LLC - New
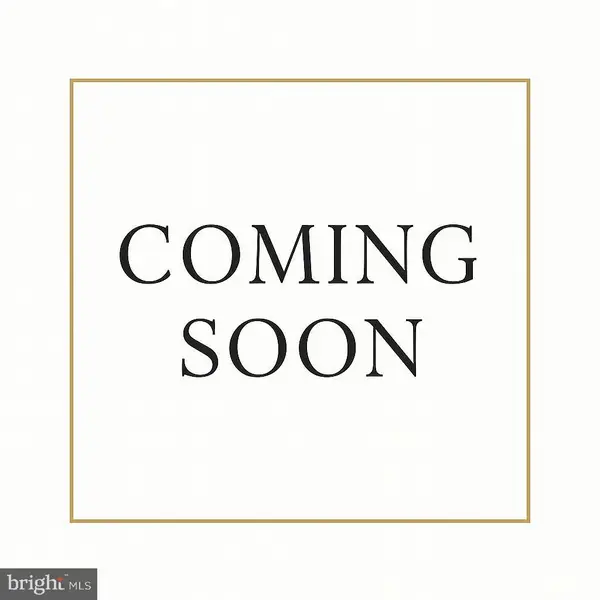 $560,000Active3 beds 3 baths2,620 sq. ft.
$560,000Active3 beds 3 baths2,620 sq. ft.42710 Telford Ter, ASHBURN, VA 20147
MLS# VALO2112582Listed by: EXP REALTY, LLC - New
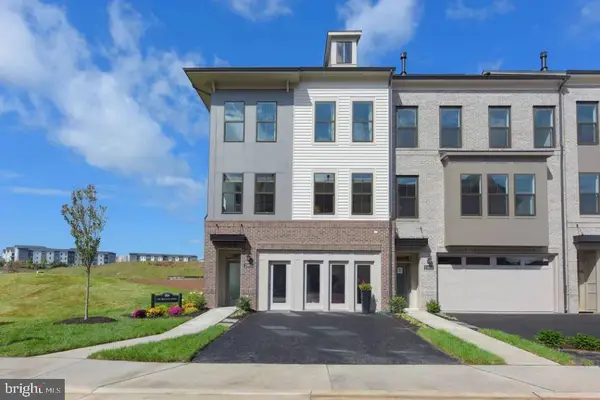 $789,795Active3 beds 4 baths2,742 sq. ft.
$789,795Active3 beds 4 baths2,742 sq. ft.23590 Raytown Ter, ASHBURN, VA 20148
MLS# VALO2112572Listed by: CENTURY 21 REDWOOD REALTY - New
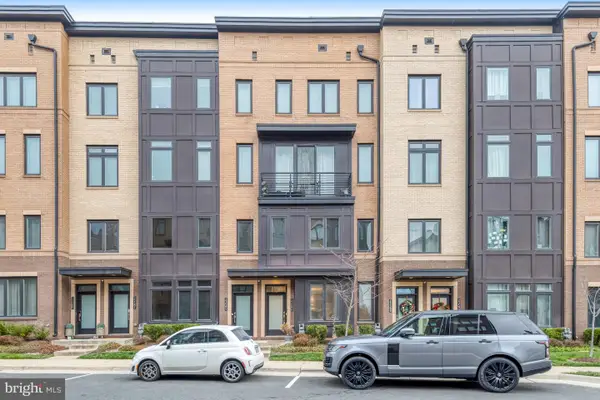 $549,900Active3 beds 3 baths1,672 sq. ft.
$549,900Active3 beds 3 baths1,672 sq. ft.23586 Waterford Downs Ter, ASHBURN, VA 20148
MLS# VALO2112552Listed by: SAMSON PROPERTIES - New
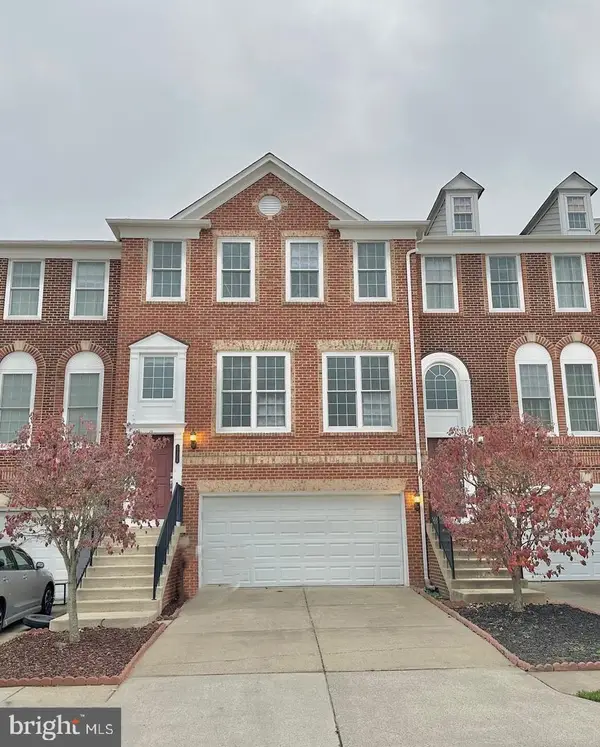 $820,000Active4 beds 4 baths3,039 sq. ft.
$820,000Active4 beds 4 baths3,039 sq. ft.42904 Bittner Sq, ASHBURN, VA 20148
MLS# VALO2112556Listed by: EXP REALTY, LLC - New
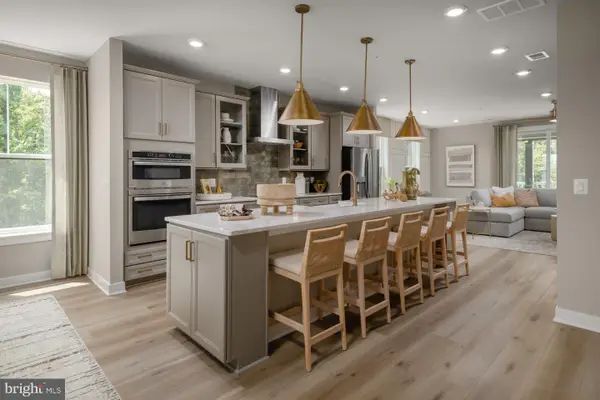 $789,990Active3 beds 3 baths2,450 sq. ft.
$789,990Active3 beds 3 baths2,450 sq. ft.Homesite 62 Northpark Dr, ASHBURN, VA 20147
MLS# VALO2112540Listed by: DRB GROUP REALTY, LLC - Coming Soon
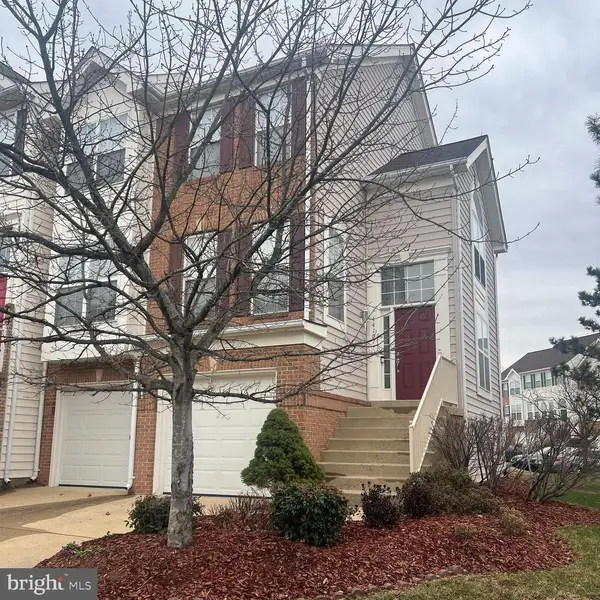 $739,900Coming Soon3 beds 3 baths
$739,900Coming Soon3 beds 3 baths44107 Saxony Ter, ASHBURN, VA 20147
MLS# VALO2112376Listed by: SAMSON PROPERTIES - New
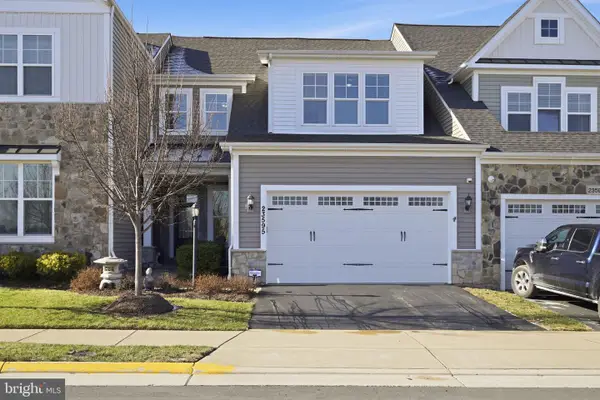 $860,000Active3 beds 4 baths3,637 sq. ft.
$860,000Active3 beds 4 baths3,637 sq. ft.23595 Golden Embers Sq, ASHBURN, VA 20148
MLS# VALO2111758Listed by: KELLER WILLIAMS REALTY - New
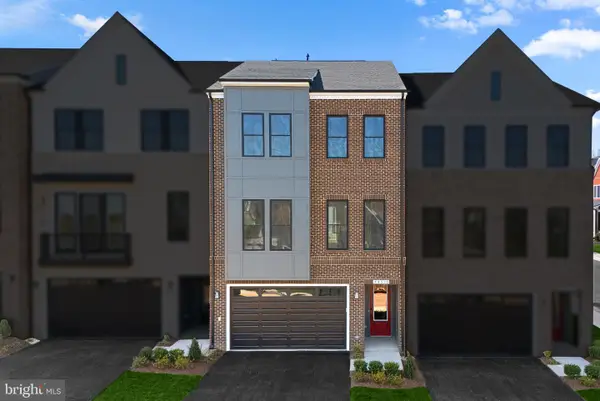 $795,526Active3 beds 3 baths3,058 sq. ft.
$795,526Active3 beds 3 baths3,058 sq. ft.44510 Lowestoft Sq, ASHBURN, VA 20147
MLS# VALO2112470Listed by: PEARSON SMITH REALTY, LLC - New
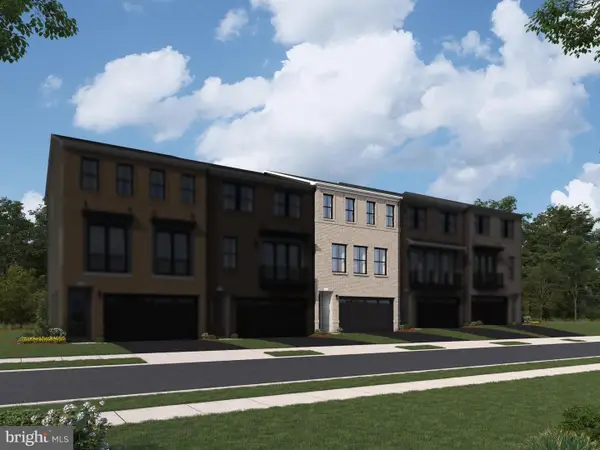 $890,224Active3 beds 4 baths2,721 sq. ft.
$890,224Active3 beds 4 baths2,721 sq. ft.42151 Stone Press Ter, ASHBURN, VA 20148
MLS# VALO2112472Listed by: PEARSON SMITH REALTY, LLC
