43846 Artsmith Ter, ASHBURN, VA 20147
Local realty services provided by:Better Homes and Gardens Real Estate Premier
Listed by:jin lee wickwire
Office:exp realty, llc.
MLS#:VALO2105276
Source:BRIGHTMLS
Price summary
- Price:$504,990
- Price per sq. ft.:$306.05
- Monthly HOA dues:$113
About this home
Gorgeous and beautifully updated 2 level condo featuring 3 bedrooms, 2.5 baths, and a 1 car garage plus driveway! Peacefully situated with open space/grass & trees in front (not looking into other homes), as well as beautifully located near a large, peaceful pond!
Step inside to an inviting open concept living and dining area that flows into the gourmet kitchen, complete with classic white cabinetry, quartz countertops, stylish backsplash, and stainless steel appliances. The main level is highlighted by rich textured hardwood floors, elegant plantation shutters, abundant natural light, and cool sliding barn door into the powder room.
Upstairs, luxury vinyl plank flooring extends throughout. The spacious primary suite offers two walk-in closets and a stunningly upgraded spa-like bath with a frameless shower featuring dual showerheads, upgraded tile, and dual vanities. Two additional bedrooms are on this level, including one with a private balcony. The hall bath is accented with granite counters, and the laundry area with washer/dryer is conveniently located on the bedroom level.
This home boasts numerous upgrades: new water heater (2025), newer HVAC (2024), newer washer (2024), ceiling fan in the living room, Ring security system with doorbell, Nest thermostat, EV charger, and epoxy-finished garage. Water is included in the condo fee, and extra parking is available throughout the community.
Perfectly located near shopping, dining, Wegmans, Route 28, Dulles Toll Road, and the Greenway—plus just a short drive to Dulles Airport!
Contact an agent
Home facts
- Year built:2012
- Listing ID #:VALO2105276
- Added:17 day(s) ago
- Updated:September 22, 2025 at 07:31 AM
Rooms and interior
- Bedrooms:3
- Total bathrooms:3
- Full bathrooms:2
- Half bathrooms:1
- Living area:1,650 sq. ft.
Heating and cooling
- Cooling:Central A/C
- Heating:Forced Air, Natural Gas
Structure and exterior
- Year built:2012
- Building area:1,650 sq. ft.
Schools
- High school:BROAD RUN
- Middle school:FARMWELL STATION
- Elementary school:DISCOVERY
Utilities
- Water:Public
- Sewer:Public Sewer
Finances and disclosures
- Price:$504,990
- Price per sq. ft.:$306.05
- Tax amount:$4,009 (2025)
New listings near 43846 Artsmith Ter
- Coming Soon
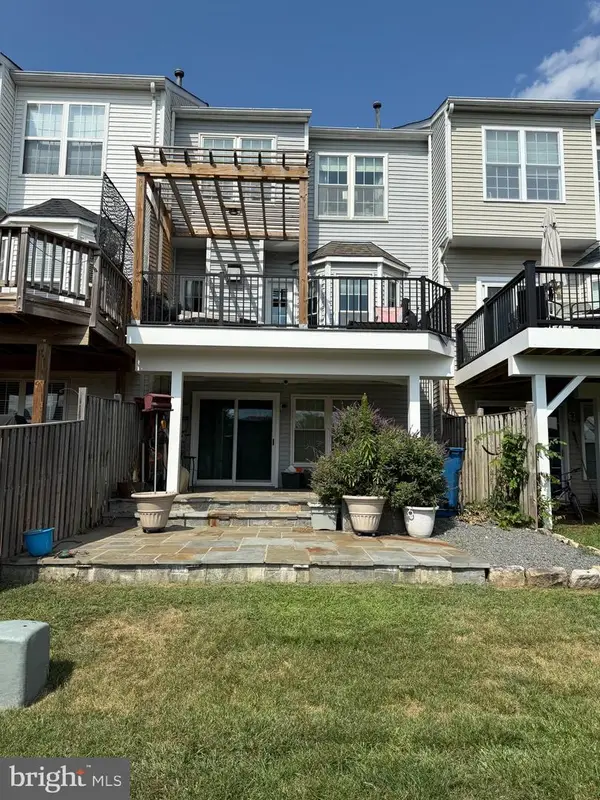 $640,000Coming Soon3 beds 4 baths
$640,000Coming Soon3 beds 4 baths44135 Tippecanoe Ter, ASHBURN, VA 20147
MLS# VALO2107446Listed by: CENTURY 21 REDWOOD REALTY - Coming Soon
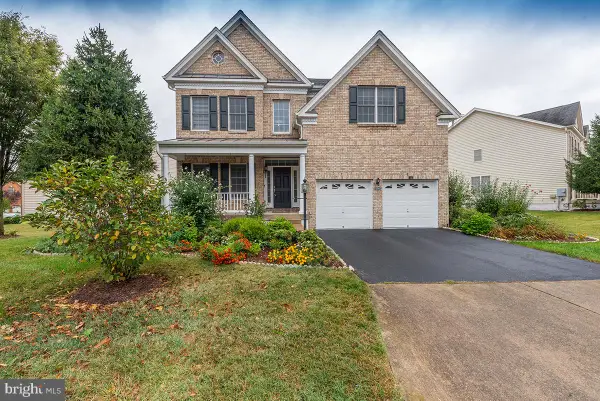 $1,249,990Coming Soon5 beds 5 baths
$1,249,990Coming Soon5 beds 5 baths43308 Barnstead Dr, ASHBURN, VA 20148
MLS# VALO2107206Listed by: IKON REALTY - New
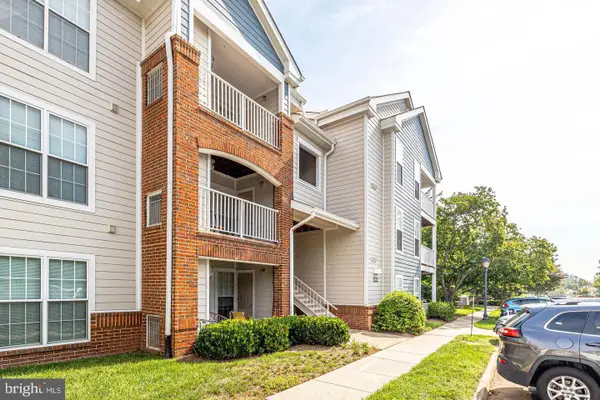 $315,000Active1 beds 1 baths735 sq. ft.
$315,000Active1 beds 1 baths735 sq. ft.20965 Timber Ridge Ter #304, ASHBURN, VA 20147
MLS# VALO2107402Listed by: OLENTYR REALTY & PROPERTY MANAGEMENT, LLC - Coming SoonOpen Sat, 11am to 1pm
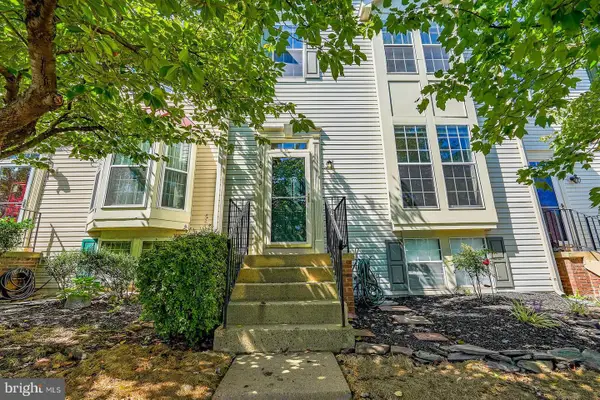 $594,900Coming Soon3 beds 4 baths
$594,900Coming Soon3 beds 4 baths20653 Southwind Ter, ASHBURN, VA 20147
MLS# VALO2100978Listed by: KELLER WILLIAMS REALTY - Coming Soon
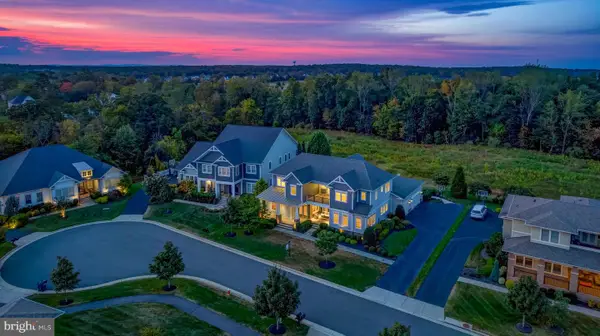 $1,750,000Coming Soon5 beds 6 baths
$1,750,000Coming Soon5 beds 6 baths41550 Hepatica Ct, ASHBURN, VA 20148
MLS# VALO2107210Listed by: REAL BROKER, LLC - New
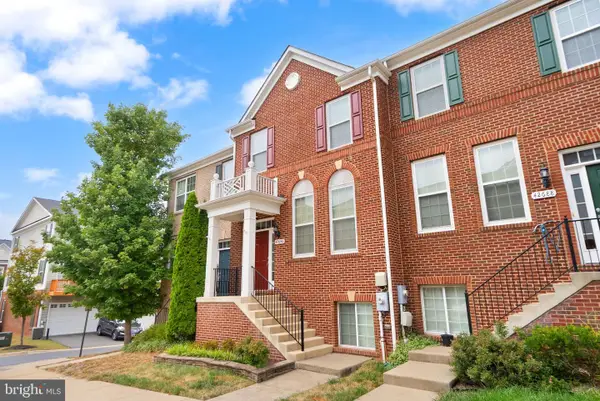 $649,900Active4 beds 4 baths2,020 sq. ft.
$649,900Active4 beds 4 baths2,020 sq. ft.42686 Tunstall Ter, ASHBURN, VA 20147
MLS# VALO2107328Listed by: DOUGLAS ELLIMAN OF METRO DC, LLC - New
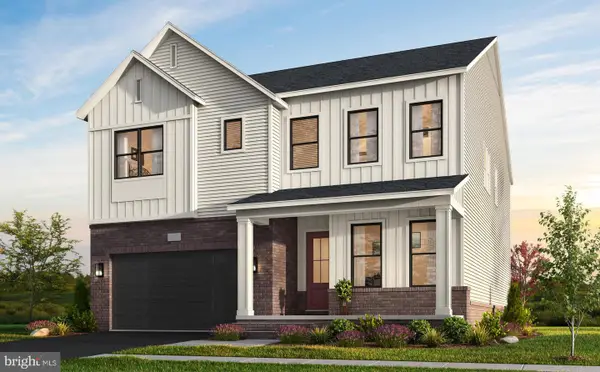 $1,466,032Active5 beds 5 baths5,412 sq. ft.
$1,466,032Active5 beds 5 baths5,412 sq. ft.41800 Preston Falls Way, ASHBURN, VA 20148
MLS# VALO2107376Listed by: MONUMENT SOTHEBY'S INTERNATIONAL REALTY - New
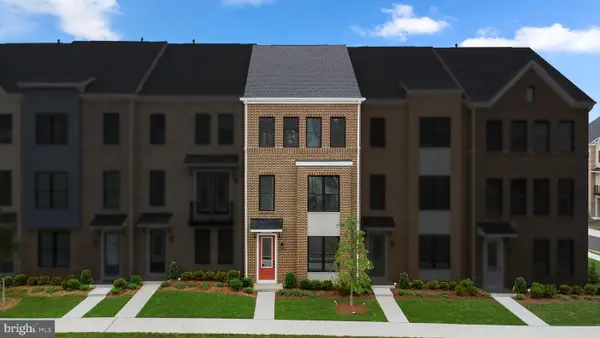 $763,710Active4 beds 4 baths2,088 sq. ft.
$763,710Active4 beds 4 baths2,088 sq. ft.42106 Picasso Sq, ASHBURN, VA 20148
MLS# VALO2107378Listed by: PEARSON SMITH REALTY, LLC - Coming Soon
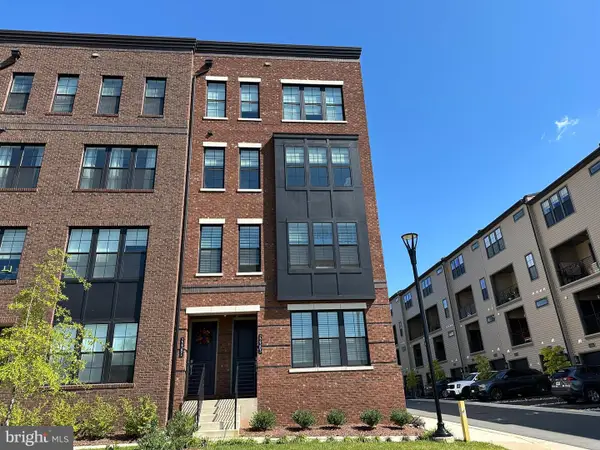 $775,000Coming Soon3 beds 3 baths
$775,000Coming Soon3 beds 3 baths22381 Roanoke Rise Ter, ASHBURN, VA 20148
MLS# VALO2107318Listed by: KELLER WILLIAMS REALTY - New
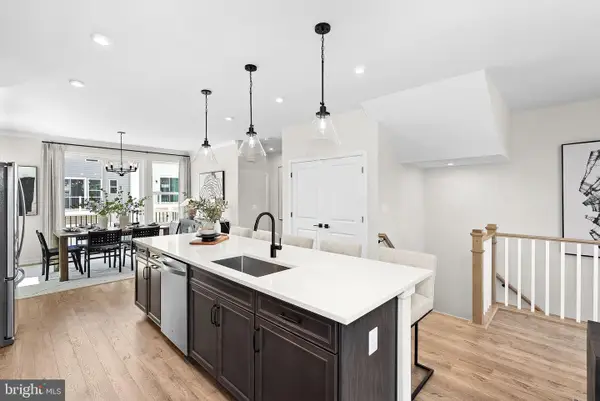 $779,990Active3 beds 3 baths2,105 sq. ft.
$779,990Active3 beds 3 baths2,105 sq. ft.54321 Mystic Maroon Ter, ASHBURN, VA 20147
MLS# VALO2107346Listed by: PEARSON SMITH REALTY, LLC
