43890 Hickory Corner Ter #103, ASHBURN, VA 20147
Local realty services provided by:Better Homes and Gardens Real Estate Murphy & Co.
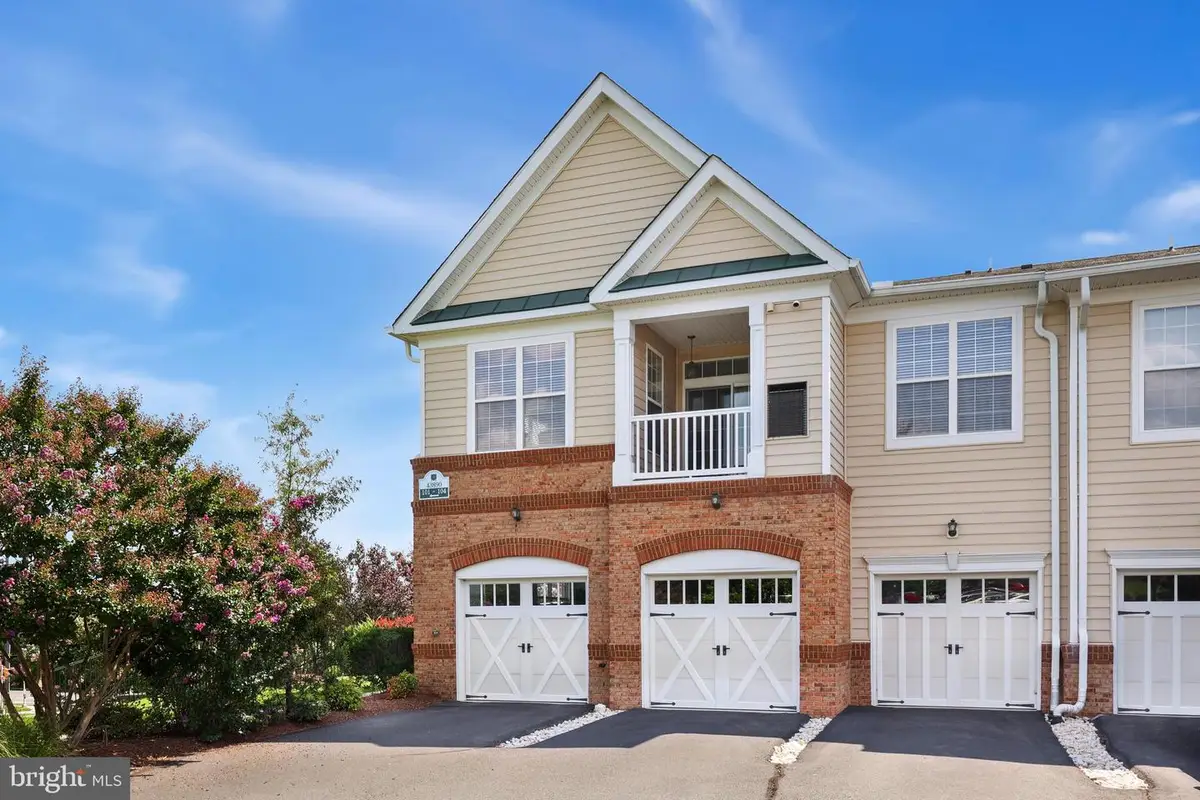
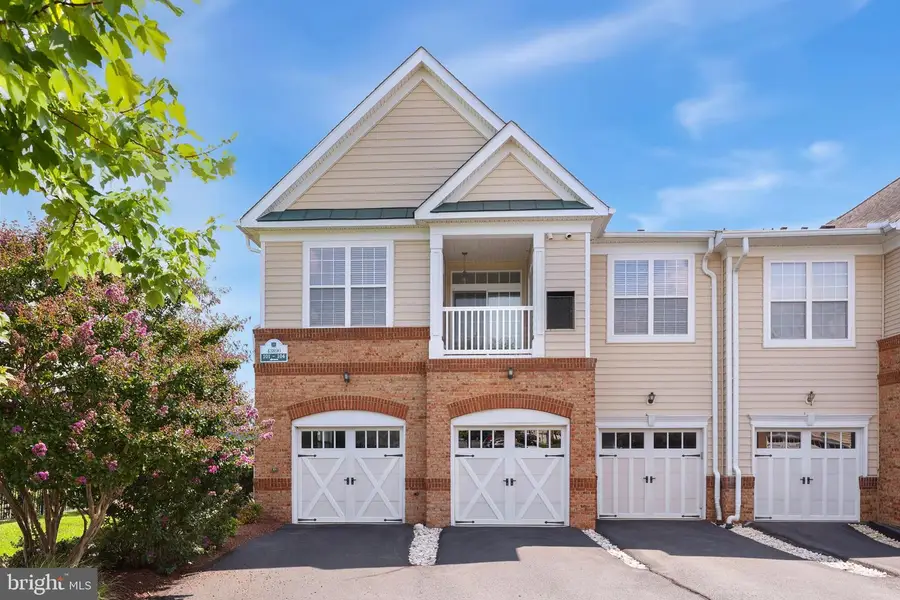
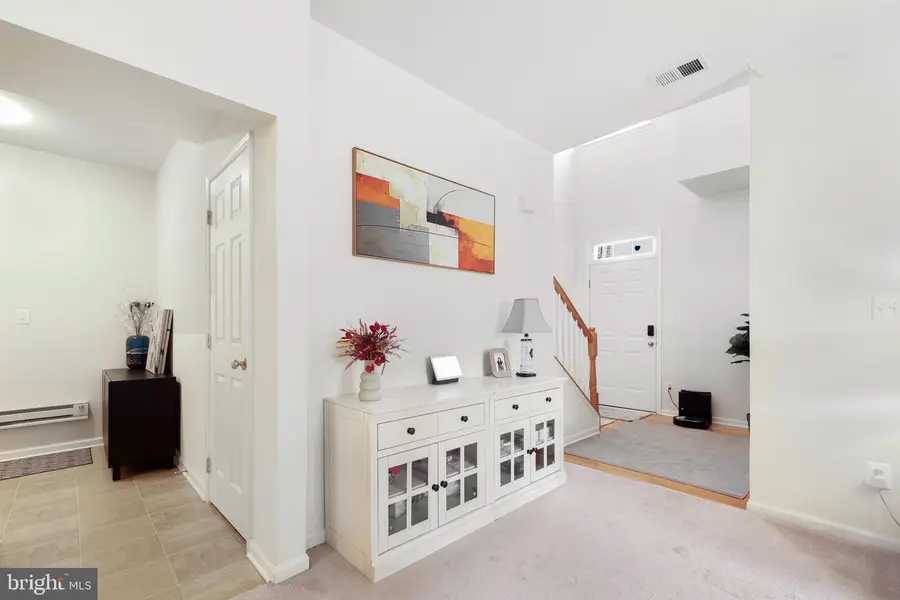
43890 Hickory Corner Ter #103,ASHBURN, VA 20147
$465,000
- 2 Beds
- 3 Baths
- 1,626 sq. ft.
- Townhouse
- Active
Upcoming open houses
- Sun, Aug 1701:00 pm - 03:00 pm
Listed by:cheryl h wood
Office:redfin corporation
MLS#:VALO2104148
Source:BRIGHTMLS
Price summary
- Price:$465,000
- Price per sq. ft.:$285.98
- Monthly HOA dues:$175
About this home
Light-filled, two-level end-unit condo offering both comfort and convenience. Step through the front door and be greeted by a dramatic two-story entryway that sets the tone for the rest of the home. The main living level features a spacious kitchen with access to the balcony—perfect for morning coffee—alongside a dining area and a cozy living room with a two-sided fireplace, ideal for chilly evenings.
Toward the garage, you’ll find a practical drop zone for shoes and coats, as well as a quiet flex space ideal for a home office, study area, or hobby room. Upstairs, the primary suite offers a luxurious bath and generous closet space, while the second bedroom easily fits a queen bed and multiple dressers. The laundry area is also conveniently located on this level.
Please note the water and sewer, high speed internet and cable TV are also included in the condo fees with all the other great amenities. The driveway behind the garage has room for an additional 2-3 cars which is rare in a condo community.
Enjoy easy access to top-rated schools, shopping, and major commuter routes. This is truly a must-see home with amenities galore.
Contact an agent
Home facts
- Year built:2006
- Listing Id #:VALO2104148
- Added:8 day(s) ago
- Updated:August 15, 2025 at 01:53 PM
Rooms and interior
- Bedrooms:2
- Total bathrooms:3
- Full bathrooms:2
- Half bathrooms:1
- Living area:1,626 sq. ft.
Heating and cooling
- Cooling:Central A/C
- Heating:Central, Natural Gas
Structure and exterior
- Year built:2006
- Building area:1,626 sq. ft.
Schools
- High school:RIVERSIDE
Utilities
- Water:Public
- Sewer:Public Sewer
Finances and disclosures
- Price:$465,000
- Price per sq. ft.:$285.98
- Tax amount:$3,406 (2025)
New listings near 43890 Hickory Corner Ter #103
- Coming Soon
 $829,000Coming Soon3 beds 4 baths
$829,000Coming Soon3 beds 4 baths21493 Willow Breeze Sq, ASHBURN, VA 20147
MLS# VALO2104794Listed by: MARAM REALTY, LLC - New
 $429,900Active2 beds 2 baths1,117 sq. ft.
$429,900Active2 beds 2 baths1,117 sq. ft.45061 Brae Ter #202, ASHBURN, VA 20147
MLS# VALO2104778Listed by: CENTURY 21 REDWOOD REALTY - Coming SoonOpen Thu, 5 to 7pm
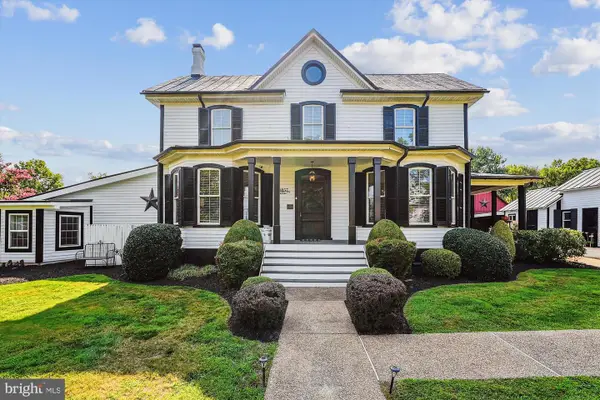 $1,800,000Coming Soon4 beds 4 baths
$1,800,000Coming Soon4 beds 4 baths20857 Ashburn Rd, ASHBURN, VA 20147
MLS# VALO2104486Listed by: CORCORAN MCENEARNEY - Open Sun, 1 to 3pmNew
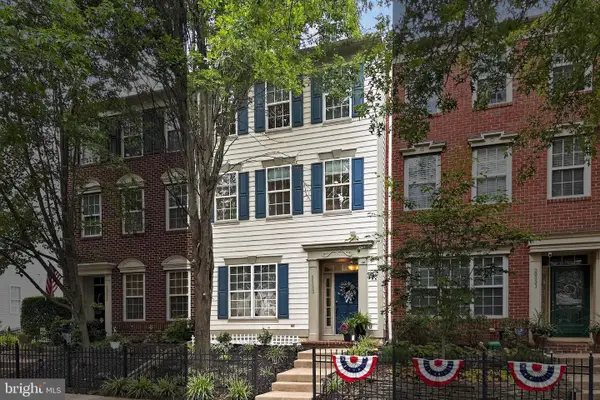 $625,000Active3 beds 3 baths2,190 sq. ft.
$625,000Active3 beds 3 baths2,190 sq. ft.20333 Bowfonds St, ASHBURN, VA 20147
MLS# VALO2104540Listed by: RE/MAX DISTINCTIVE REAL ESTATE, INC. - Open Sun, 1 to 3pmNew
 $825,000Active3 beds 4 baths2,828 sq. ft.
$825,000Active3 beds 4 baths2,828 sq. ft.43262 Baltusrol Ter, ASHBURN, VA 20147
MLS# VALO2104298Listed by: CENTURY 21 REDWOOD REALTY - Coming Soon
 $975,000Coming Soon4 beds 4 baths
$975,000Coming Soon4 beds 4 baths43232 Wayside Cir, ASHBURN, VA 20147
MLS# VALO2104326Listed by: PEARSON SMITH REALTY, LLC - New
 $700,000Active3 beds 4 baths2,172 sq. ft.
$700,000Active3 beds 4 baths2,172 sq. ft.21784 Oakville Ter, ASHBURN, VA 20147
MLS# VALO2104752Listed by: TUNELL REALTY, LLC - New
 $948,624Active4 beds 5 baths2,881 sq. ft.
$948,624Active4 beds 5 baths2,881 sq. ft.42131 Shining Star Sq, ASHBURN, VA 20148
MLS# VALO2104730Listed by: PEARSON SMITH REALTY, LLC - Open Sun, 1 to 4pmNew
 $2,449,000Active5 beds 7 baths10,480 sq. ft.
$2,449,000Active5 beds 7 baths10,480 sq. ft.43582 Old Kinderhook Dr, ASHBURN, VA 20147
MLS# VALO2104706Listed by: EXP REALTY, LLC - New
 $789,990Active3 beds 3 baths2,450 sq. ft.
$789,990Active3 beds 3 baths2,450 sq. ft.Homesite 54 Strabane Ter, ASHBURN, VA 20147
MLS# VALO2104640Listed by: DRB GROUP REALTY, LLC

