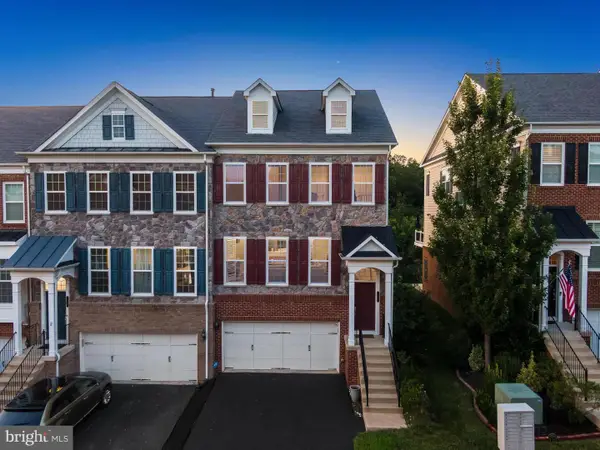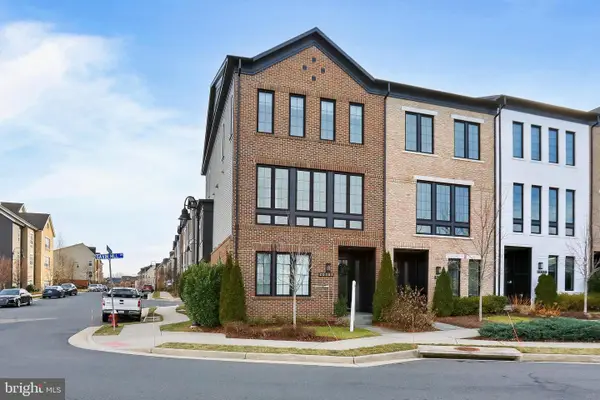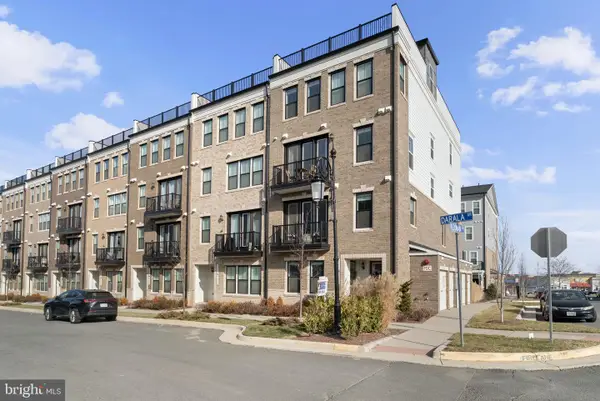43893 Sandburg Sq, Ashburn, VA 20147
Local realty services provided by:Better Homes and Gardens Real Estate Cassidon Realty
43893 Sandburg Sq,Ashburn, VA 20147
$719,000
- 3 Beds
- 4 Baths
- 2,520 sq. ft.
- Townhouse
- Pending
Listed by: sharon l buchanan
Office: re/max executives
MLS#:VALO2111460
Source:BRIGHTMLS
Price summary
- Price:$719,000
- Price per sq. ft.:$285.32
- Monthly HOA dues:$119
About this home
Welcome home to this exceptional updated and spacious two car garage home in the sought after FARMWELL HUNT neighborhood. Ideally located on a cul-de-sac. Updates through-out. Roof, windows, hvac, bathrooms, ect. This home has 3 bedrooms and 3.5 baths. There are many upgrades and additions to this well appointed, beautifully maintained and thoughtfully designed Portsmouth model townhome. This home has a terrific open concept design and use of function of space for livability and comfort. The expansive main floor offers an open and airy design with hardwood floors on this entire level, there are multiple windows in front and rear for an abundance of natural light. The hardwood floors gleam and offer formality to the space. The large kitchen with eat-in area and spacious family room with fireplace offer connectivity for entertaining or family gatherings. The serene views in the rear overlook common wooded areas and a park-like setting. Access to the large deck space is convenient from the main floor. The private primary suite has a vaulted ceiling and a renovated large spa-bath that offers double sinks, and separate soaking tub. The vaulted ceilings are throughout the upper level and offer space and light filled rooms. The lower walk out level offers a full bath and access to the patio and rear yard. Location is key highlighting easy access to commuter routes, less than 5 min. to the Ashburn Metro Silver Line, the W&OD trail, and all the amenities of the neighborhood including walking trails, playgrounds and community center with pool and sport courts. There is an assortment of shopping and dining just around the corner, and easy access to the newly constructed Ashburn Sports Center. This is a vibrant and diverse area offering easy access to all major commuting routes and the Dulles International Airport. World class health care and top-rated schools are also nearby. Come experience this wonderful home and community.
Contact an agent
Home facts
- Year built:2000
- Listing ID #:VALO2111460
- Added:50 day(s) ago
- Updated:January 11, 2026 at 08:46 AM
Rooms and interior
- Bedrooms:3
- Total bathrooms:4
- Full bathrooms:3
- Half bathrooms:1
- Living area:2,520 sq. ft.
Heating and cooling
- Cooling:Ceiling Fan(s), Central A/C
- Heating:Forced Air, Natural Gas
Structure and exterior
- Roof:Asphalt
- Year built:2000
- Building area:2,520 sq. ft.
- Lot area:0.04 Acres
Schools
- High school:BROAD RUN
- Middle school:FARMWELL STATION
- Elementary school:DISCOVERY
Utilities
- Water:Public
- Sewer:Public Sewer
Finances and disclosures
- Price:$719,000
- Price per sq. ft.:$285.32
- Tax amount:$5,592 (2025)
New listings near 43893 Sandburg Sq
- Coming Soon
 $670,000Coming Soon3 beds 3 baths
$670,000Coming Soon3 beds 3 baths21614 Monmouth Ter, ASHBURN, VA 20147
MLS# VALO2113760Listed by: KELLER WILLIAMS REALTY - Coming Soon
 $795,000Coming Soon4 beds 4 baths
$795,000Coming Soon4 beds 4 baths42692 Keiller Ter, ASHBURN, VA 20147
MLS# VALO2113452Listed by: TTR SOTHEBYS INTERNATIONAL REALTY - Coming Soon
 $845,000Coming Soon4 beds 4 baths
$845,000Coming Soon4 beds 4 baths42905 Sandy Quail Ter, ASHBURN, VA 20148
MLS# VALO2113608Listed by: SAMSON PROPERTIES - Open Sun, 1 to 3pmNew
 $1,098,800Active4 beds 4 baths3,018 sq. ft.
$1,098,800Active4 beds 4 baths3,018 sq. ft.20305 Savin Hill Dr, ASHBURN, VA 20147
MLS# VALO2113614Listed by: SAMSON PROPERTIES - New
 $709,000Active3 beds 3 baths2,598 sq. ft.
$709,000Active3 beds 3 baths2,598 sq. ft.44483 Wolfhound Sq, ASHBURN, VA 20147
MLS# VALO2113688Listed by: REDFIN CORPORATION - Open Sun, 1 to 4pmNew
 $749,888Active3 beds 3 baths2,710 sq. ft.
$749,888Active3 beds 3 baths2,710 sq. ft.43738 Clemens Ter, ASHBURN, VA 20147
MLS# VALO2112438Listed by: EXP REALTY LLC - Coming Soon
 $520,000Coming Soon3 beds 2 baths
$520,000Coming Soon3 beds 2 baths22276 Blackmar Ter, ASHBURN, VA 20148
MLS# VALO2113502Listed by: SAMSON PROPERTIES - New
 $675,000Active3 beds 4 baths2,532 sq. ft.
$675,000Active3 beds 4 baths2,532 sq. ft.42662 Darala Dr, ASHBURN, VA 20147
MLS# VALO2113650Listed by: EXP REALTY, LLC - New
 $599,900Active3 beds 3 baths2,452 sq. ft.
$599,900Active3 beds 3 baths2,452 sq. ft.23516 Hopewell Manor Ter, ASHBURN, VA 20148
MLS# VALO2113556Listed by: KW METRO CENTER - Open Sun, 12 to 2pmNew
 $564,990Active3 beds 3 baths1,628 sq. ft.
$564,990Active3 beds 3 baths1,628 sq. ft.43791 Metro Terrace A, ASHBURN, VA 20147
MLS# VALO2113626Listed by: RE/MAX GATEWAY
