44086 Natalie Ter #202, ASHBURN, VA 20147
Local realty services provided by:Better Homes and Gardens Real Estate Capital Area
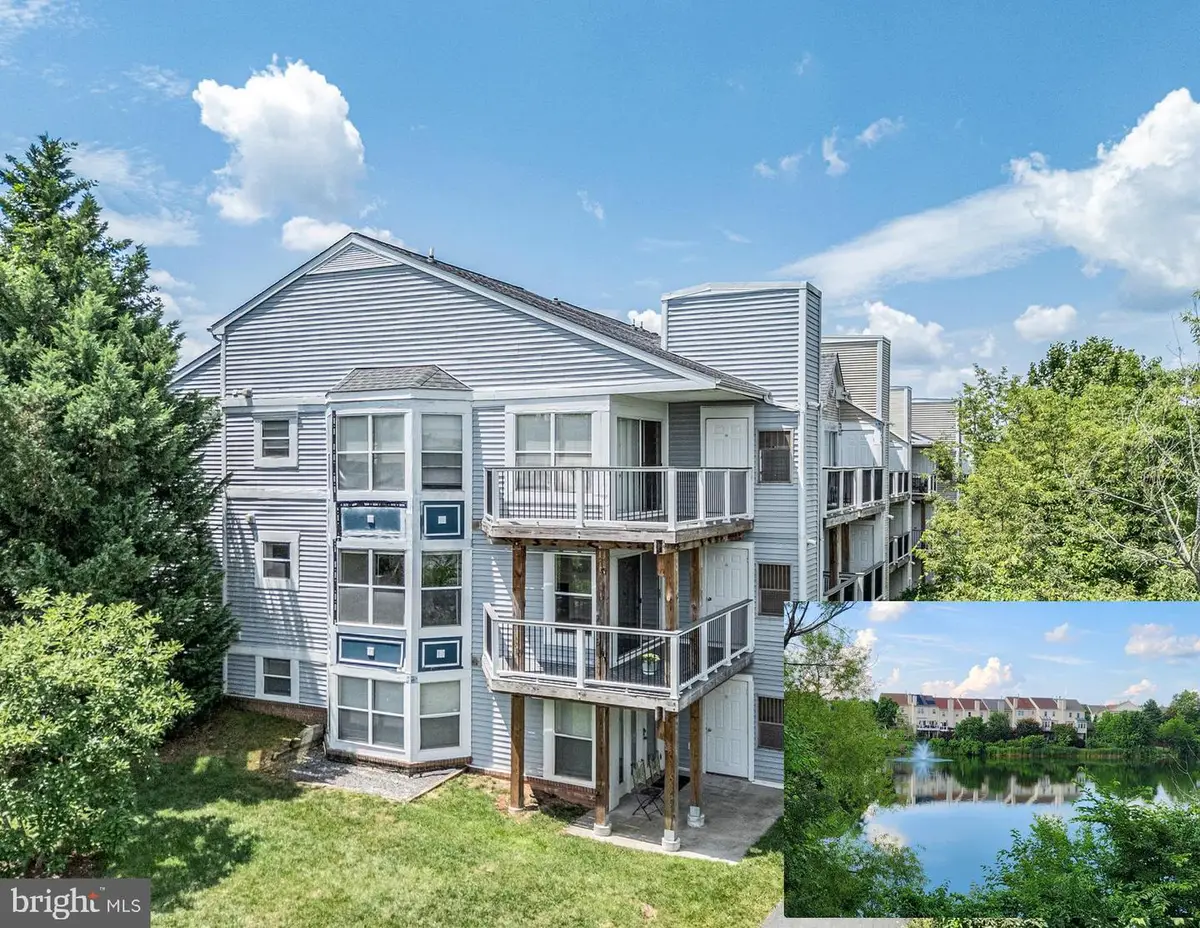
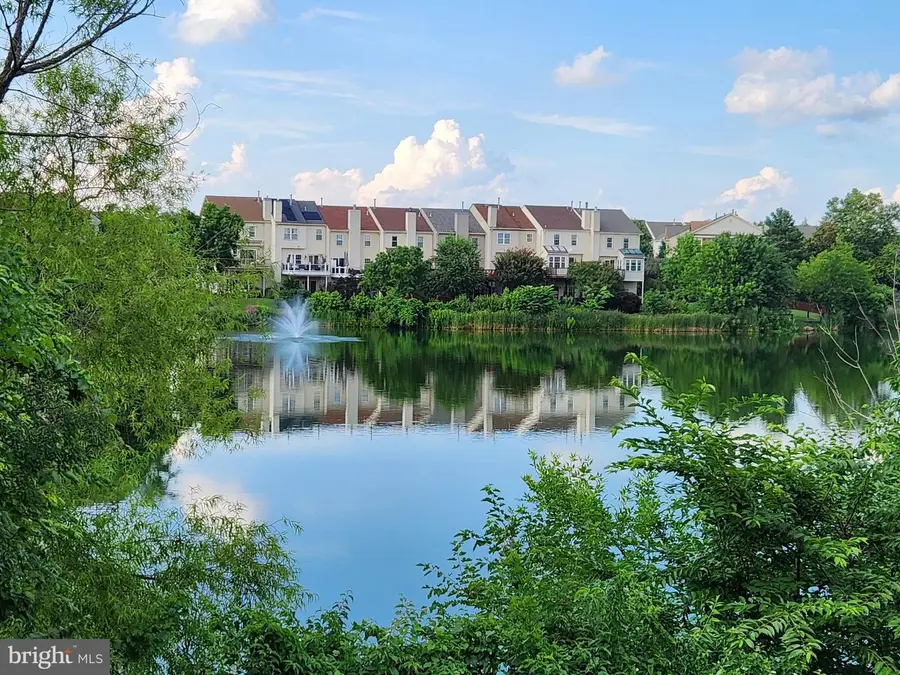
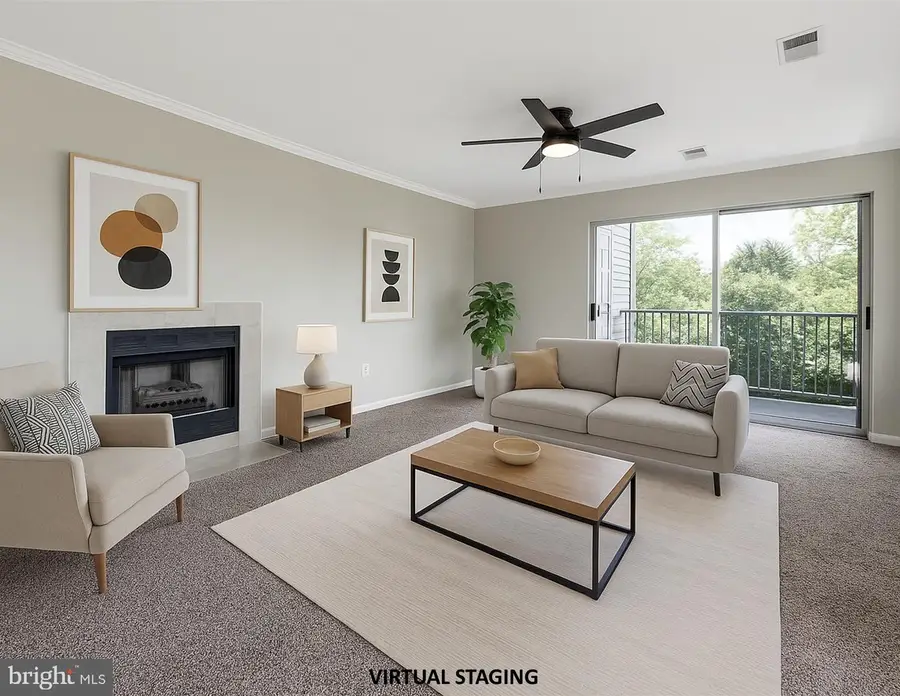
44086 Natalie Ter #202,ASHBURN, VA 20147
$382,900
- 2 Beds
- 2 Baths
- 1,183 sq. ft.
- Condominium
- Pending
Listed by:charles e larock
Office:keller williams realty
MLS#:VALO2095610
Source:BRIGHTMLS
Price summary
- Price:$382,900
- Price per sq. ft.:$323.67
- Monthly HOA dues:$111
About this home
Wow! Lakefront living in the heart of Ashburn. Very rarely available upper level condo in building 44086 with BIG lake views out of both the back AND side of the home. This location is rare and exceptional. So relaxing and peaceful to look out over the lake and nature from either your new Trex corner deck, OR the separate new Trex Primary bedroom deck. Back inside, you'll love the spacious and open, thoughtful layout of this 2 bedroom/2 bath end unit condo. The end unit features a bump-out bay window for space and more tranquil lake views and natural light. The living room features a gas fireplace and ceiling fan, and the adjacent dining area is open to the kitchen which features a new fridge, ample counter space, cabinetry, and a convenient pantry.
The primary suite includes its own private deck, offering a peaceful retreat with serene lake views a walk-in closet and private bath. The second bedroom is located at the opposite end of the condo and features a walk-in closet and semi-private full bath.
This home features fresh interior paint and updated fixtures throughout, giving it a modern, move-in ready feel. The HVAC system was newly replaced in 2024 for added comfort and efficiency. Additional storage is available in the basement.
All of this is conveniently located near major commuter routes and just a short walk to shopping, dining, and community amenities—including a walking path right outside your door that leads to the immensely popular Ashburn Village Sports Pavilion.
The exterior of the Lakeshore Condominium community is currently in the midst of an exciting and beautiful exterior improvement and refresh. Roofs have been replaced with architectural shingles and contractors are now busy replacing exterior trim and siding. According to the condo association building 44086 is now in the queue for siding and trim replacement which will complete its exterior refresh!
Contact an agent
Home facts
- Year built:1999
- Listing Id #:VALO2095610
- Added:35 day(s) ago
- Updated:August 15, 2025 at 07:30 AM
Rooms and interior
- Bedrooms:2
- Total bathrooms:2
- Full bathrooms:2
- Living area:1,183 sq. ft.
Heating and cooling
- Cooling:Central A/C
- Heating:Forced Air, Natural Gas
Structure and exterior
- Roof:Architectural Shingle
- Year built:1999
- Building area:1,183 sq. ft.
Schools
- High school:BROAD RUN
- Middle school:FARMWELL STATION
- Elementary school:ASHBURN
Utilities
- Water:Public
- Sewer:Public Sewer
Finances and disclosures
- Price:$382,900
- Price per sq. ft.:$323.67
- Tax amount:$3,079 (2025)
New listings near 44086 Natalie Ter #202
- New
 $429,900Active2 beds 2 baths1,117 sq. ft.
$429,900Active2 beds 2 baths1,117 sq. ft.45061 Brae Ter #202, ASHBURN, VA 20147
MLS# VALO2104778Listed by: CENTURY 21 REDWOOD REALTY - Coming SoonOpen Thu, 5 to 7pm
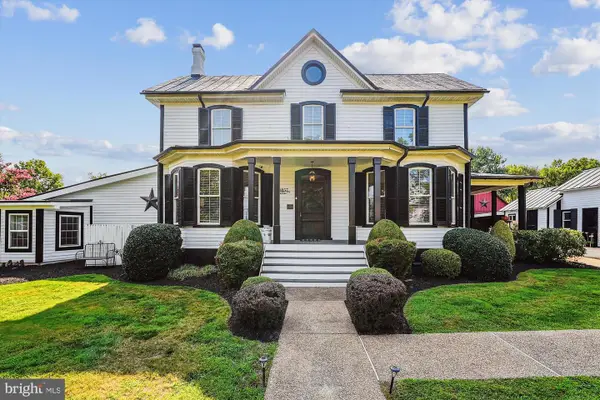 $1,800,000Coming Soon4 beds 4 baths
$1,800,000Coming Soon4 beds 4 baths20857 Ashburn Rd, ASHBURN, VA 20147
MLS# VALO2104486Listed by: CORCORAN MCENEARNEY - Open Sun, 1 to 3pmNew
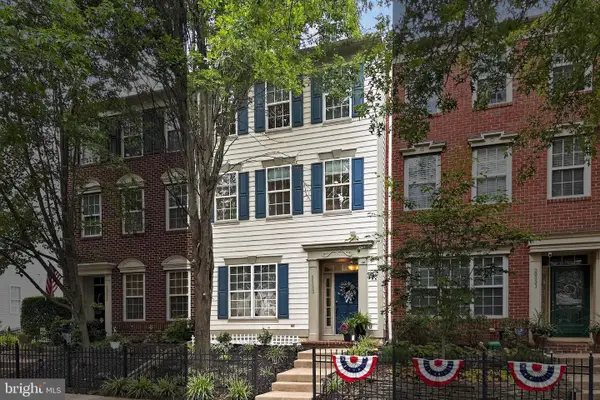 $625,000Active3 beds 3 baths2,190 sq. ft.
$625,000Active3 beds 3 baths2,190 sq. ft.20333 Bowfonds St, ASHBURN, VA 20147
MLS# VALO2104540Listed by: RE/MAX DISTINCTIVE REAL ESTATE, INC. - Open Sun, 1 to 3pmNew
 $825,000Active3 beds 4 baths2,828 sq. ft.
$825,000Active3 beds 4 baths2,828 sq. ft.43262 Baltusrol Ter, ASHBURN, VA 20147
MLS# VALO2104298Listed by: CENTURY 21 REDWOOD REALTY - Coming Soon
 $975,000Coming Soon4 beds 4 baths
$975,000Coming Soon4 beds 4 baths43232 Wayside Cir, ASHBURN, VA 20147
MLS# VALO2104326Listed by: PEARSON SMITH REALTY, LLC - New
 $700,000Active3 beds 4 baths2,172 sq. ft.
$700,000Active3 beds 4 baths2,172 sq. ft.21784 Oakville Ter, ASHBURN, VA 20147
MLS# VALO2104752Listed by: TUNELL REALTY, LLC - New
 $948,624Active4 beds 5 baths2,881 sq. ft.
$948,624Active4 beds 5 baths2,881 sq. ft.42131 Shining Star Sq, ASHBURN, VA 20148
MLS# VALO2104730Listed by: PEARSON SMITH REALTY, LLC - Open Sun, 1 to 4pmNew
 $2,449,000Active5 beds 7 baths10,480 sq. ft.
$2,449,000Active5 beds 7 baths10,480 sq. ft.43582 Old Kinderhook Dr, ASHBURN, VA 20147
MLS# VALO2104706Listed by: EXP REALTY, LLC - New
 $789,990Active3 beds 3 baths2,450 sq. ft.
$789,990Active3 beds 3 baths2,450 sq. ft.Homesite 54 Strabane Ter, ASHBURN, VA 20147
MLS# VALO2104640Listed by: DRB GROUP REALTY, LLC - New
 $999,990Active3 beds 4 baths2,882 sq. ft.
$999,990Active3 beds 4 baths2,882 sq. ft.42129 Shining Star Sq, ASHBURN, VA 20148
MLS# VALO2104700Listed by: PEARSON SMITH REALTY, LLC

