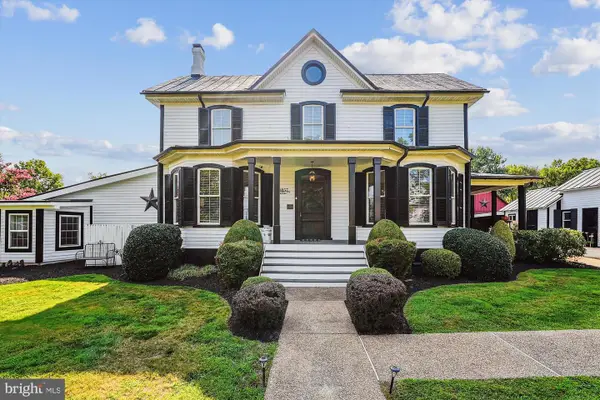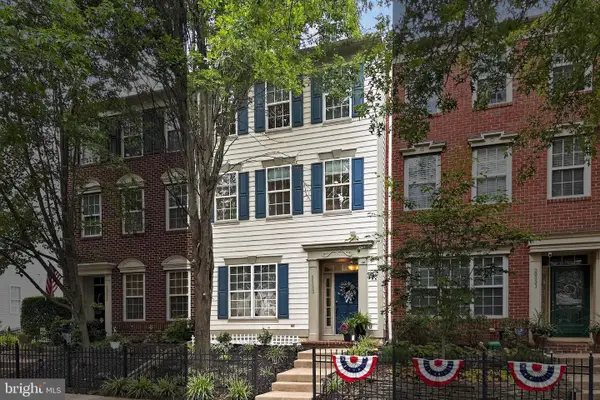44292 Panther Ridge Dr, ASHBURN, VA 20147
Local realty services provided by:Better Homes and Gardens Real Estate Cassidon Realty



Listed by:tammy l irby
Office:samson properties
MLS#:VALO2103172
Source:BRIGHTMLS
Price summary
- Price:$900,000
- Price per sq. ft.:$367.05
- Monthly HOA dues:$309
About this home
Welcome to this beautifully maintained, light-filled residence offering over 2,450 square feet of thoughtfully designed living space in the sought-after Potomac Green 55+ community. Set in a prime Ashburn location just around the corner from One Loudoun, residents enjoy quick access to Trader Joe’s, a state-of-the-art movie theater, popular restaurants, and premier shopping—all while tucked away in a tranquil, amenity-rich neighborhood.
Step inside to discover scraped hardwood-style flooring throughout the main level (installed in 2023), paired with an open, flowing layout that effortlessly blends comfort and sophistication. The main-level primary suite is a peaceful retreat, featuring a tray ceiling, luxurious en-suite bath with a walk-in shower and soaking tub, and generous closet space.
The spacious kitchen is perfect for everyday living and entertaining alike, featuring white quartz countertops and backsplash, upgraded maple-tone cabinetry, gas cooking, a double wall oven, and a pantry. A pass-through connects the kitchen to the airy dining area, creating seamless flow and natural light throughout.
Also on the main level are a second bedroom and full bath, along with a versatile den or hobby room complete with extensive built-in storage, custom lighting, and a desk—ideal for creative projects or a quiet home office. One of the home’s standout features is the stunning sunroom, which opens through sliding glass doors to a private brick patio with black aluminum railing and peaceful views of the tree-line—a rare and highly desirable feature in this community.
Upstairs, a generous loft provides the perfect space for guests, recreation, or relaxing. A third bedroom with its own full bath and walk-in closet adds even more flexibility for extended visits or multi-generational living.
Additional highlights include an attached two-car garage, proximity to eight guest parking spaces, and easy access to the vibrant community clubhouse, fitness center, pool, walking trails, and a calendar full of clubs and social events.
If you’re seeking a low-maintenance, high-comfort lifestyle in one of Ashburn’s most popular active adult communities, this home offers unmatched privacy, space, and convenience in an unbeatable location.
Contact an agent
Home facts
- Year built:2009
- Listing Id #:VALO2103172
- Added:23 day(s) ago
- Updated:August 15, 2025 at 07:30 AM
Rooms and interior
- Bedrooms:3
- Total bathrooms:3
- Full bathrooms:3
- Living area:2,452 sq. ft.
Heating and cooling
- Cooling:Central A/C
- Heating:90% Forced Air, Natural Gas Available
Structure and exterior
- Roof:Architectural Shingle
- Year built:2009
- Building area:2,452 sq. ft.
- Lot area:0.11 Acres
Schools
- High school:BROAD RUN
- Middle school:FARMWELL STATION
Utilities
- Water:Public
- Sewer:Public Sewer
Finances and disclosures
- Price:$900,000
- Price per sq. ft.:$367.05
- Tax amount:$6,362 (2025)
New listings near 44292 Panther Ridge Dr
- New
 $429,900Active2 beds 2 baths1,117 sq. ft.
$429,900Active2 beds 2 baths1,117 sq. ft.45061 Brae Ter #202, ASHBURN, VA 20147
MLS# VALO2104778Listed by: CENTURY 21 REDWOOD REALTY - Coming SoonOpen Thu, 5 to 7pm
 $1,800,000Coming Soon4 beds 4 baths
$1,800,000Coming Soon4 beds 4 baths20857 Ashburn Rd, ASHBURN, VA 20147
MLS# VALO2104486Listed by: CORCORAN MCENEARNEY - Open Sun, 1 to 3pmNew
 $625,000Active3 beds 3 baths2,190 sq. ft.
$625,000Active3 beds 3 baths2,190 sq. ft.20333 Bowfonds St, ASHBURN, VA 20147
MLS# VALO2104540Listed by: RE/MAX DISTINCTIVE REAL ESTATE, INC. - Open Sun, 1 to 3pmNew
 $825,000Active3 beds 4 baths2,828 sq. ft.
$825,000Active3 beds 4 baths2,828 sq. ft.43262 Baltusrol Ter, ASHBURN, VA 20147
MLS# VALO2104298Listed by: CENTURY 21 REDWOOD REALTY - Coming Soon
 $975,000Coming Soon4 beds 4 baths
$975,000Coming Soon4 beds 4 baths43232 Wayside Cir, ASHBURN, VA 20147
MLS# VALO2104326Listed by: PEARSON SMITH REALTY, LLC - New
 $700,000Active3 beds 4 baths2,172 sq. ft.
$700,000Active3 beds 4 baths2,172 sq. ft.21784 Oakville Ter, ASHBURN, VA 20147
MLS# VALO2104752Listed by: TUNELL REALTY, LLC - New
 $948,624Active4 beds 5 baths2,881 sq. ft.
$948,624Active4 beds 5 baths2,881 sq. ft.42131 Shining Star Sq, ASHBURN, VA 20148
MLS# VALO2104730Listed by: PEARSON SMITH REALTY, LLC - Open Sun, 1 to 4pmNew
 $2,449,000Active5 beds 7 baths10,480 sq. ft.
$2,449,000Active5 beds 7 baths10,480 sq. ft.43582 Old Kinderhook Dr, ASHBURN, VA 20147
MLS# VALO2104706Listed by: EXP REALTY, LLC - New
 $789,990Active3 beds 3 baths2,450 sq. ft.
$789,990Active3 beds 3 baths2,450 sq. ft.Homesite 54 Strabane Ter, ASHBURN, VA 20147
MLS# VALO2104640Listed by: DRB GROUP REALTY, LLC - New
 $999,990Active3 beds 4 baths2,882 sq. ft.
$999,990Active3 beds 4 baths2,882 sq. ft.42129 Shining Star Sq, ASHBURN, VA 20148
MLS# VALO2104700Listed by: PEARSON SMITH REALTY, LLC

