44357 Sunset Maple Dr, ASHBURN, VA 20147
Local realty services provided by:Better Homes and Gardens Real Estate Community Realty
44357 Sunset Maple Dr,ASHBURN, VA 20147
$710,000
- 2 Beds
- 2 Baths
- 1,605 sq. ft.
- Single family
- Pending
Listed by:michael b aubrey
Office:berkshire hathaway homeservices penfed realty
MLS#:VALO2106042
Source:BRIGHTMLS
Price summary
- Price:$710,000
- Price per sq. ft.:$442.37
- Monthly HOA dues:$309
About this home
Detached home available in highly regarded 55+ community of Potomac Green. Traverse the welcoming front walkway through the front door and into an open floor plan. The kitchen is well equipped with tiered granite countertops, stainless appliances, and an adjoining dining area featuring a lovely bay window. The expansive living room showcases new flooring and a cozy gas fireplace. Exit through the rear den/sunroom to a private patio and lush yard space impeccably maintained by a timer-operated outdoor sprinkler/irrigation system. The primary suite presents a tray ceiling, and a well-appointed bathroom with both a walk-in shower and bathtub. Coming and going is a breeze with an attached two-car garage and additional parking space on the driveway.
The Potomac Green community center located in the center of the community offers an array of amenities, including indoor and outdoor pools, gardening plots, tennis, bocce, and pickleball courts, an indoor walking track, fitness center, community rooms, yoga rooms, billiards and game tables, ballroom, and frequent community events, activities, and clubs.
Potomac Green is remarkably situated just steps from One Loudoun, which offers a plethora of dining, shopping, groceries, and entertainment options. Further, enjoy the convenience of Dulles Town Center, and easy access to Dulles Airport and the Metro's Silver Line for more distant destinations.
Contact an agent
Home facts
- Year built:2009
- Listing ID #:VALO2106042
- Added:19 day(s) ago
- Updated:September 22, 2025 at 07:31 AM
Rooms and interior
- Bedrooms:2
- Total bathrooms:2
- Full bathrooms:2
- Living area:1,605 sq. ft.
Heating and cooling
- Cooling:Ceiling Fan(s), Central A/C, Programmable Thermostat
- Heating:Forced Air, Humidifier, Natural Gas
Structure and exterior
- Roof:Shingle
- Year built:2009
- Building area:1,605 sq. ft.
- Lot area:0.13 Acres
Utilities
- Water:Public
- Sewer:Public Sewer
Finances and disclosures
- Price:$710,000
- Price per sq. ft.:$442.37
- Tax amount:$5,639 (2025)
New listings near 44357 Sunset Maple Dr
- Coming Soon
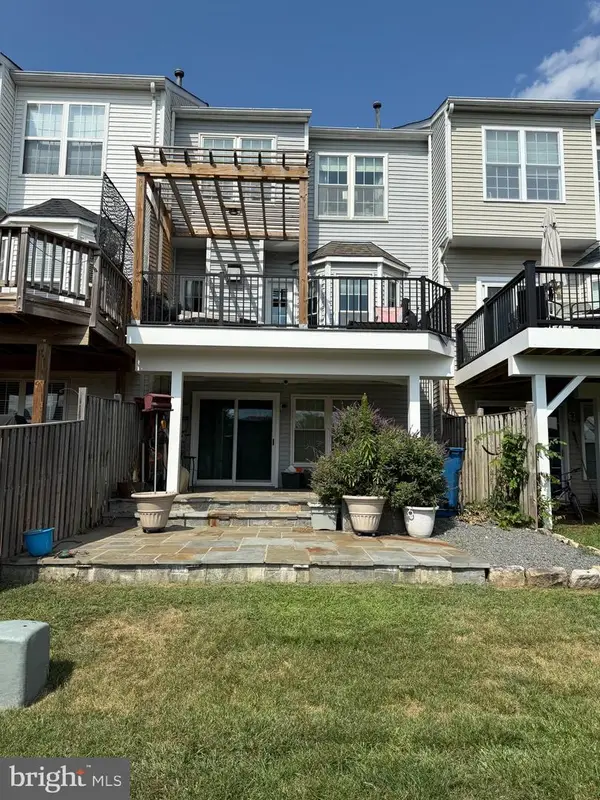 $640,000Coming Soon3 beds 4 baths
$640,000Coming Soon3 beds 4 baths44135 Tippecanoe Ter, ASHBURN, VA 20147
MLS# VALO2107446Listed by: CENTURY 21 REDWOOD REALTY - Coming Soon
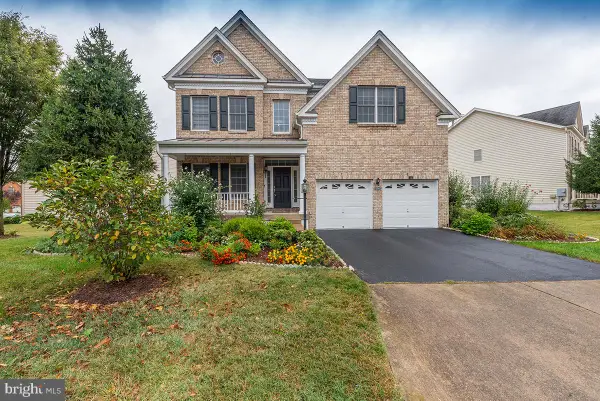 $1,249,990Coming Soon5 beds 5 baths
$1,249,990Coming Soon5 beds 5 baths43308 Barnstead Dr, ASHBURN, VA 20148
MLS# VALO2107206Listed by: IKON REALTY - New
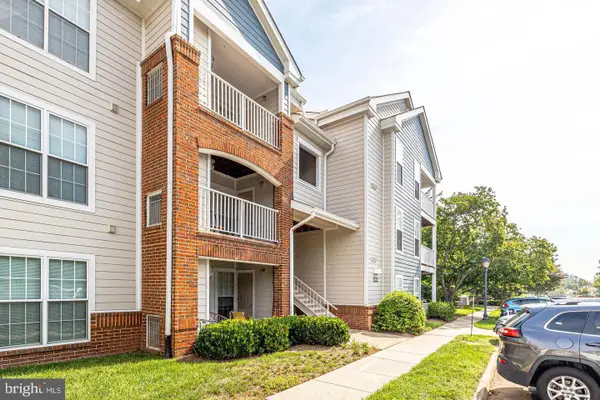 $315,000Active1 beds 1 baths735 sq. ft.
$315,000Active1 beds 1 baths735 sq. ft.20965 Timber Ridge Ter #304, ASHBURN, VA 20147
MLS# VALO2107402Listed by: OLENTYR REALTY & PROPERTY MANAGEMENT, LLC - Coming SoonOpen Sat, 11am to 1pm
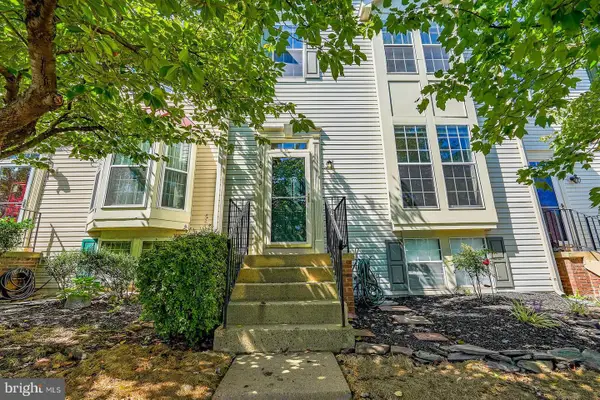 $594,900Coming Soon3 beds 4 baths
$594,900Coming Soon3 beds 4 baths20653 Southwind Ter, ASHBURN, VA 20147
MLS# VALO2100978Listed by: KELLER WILLIAMS REALTY - Coming Soon
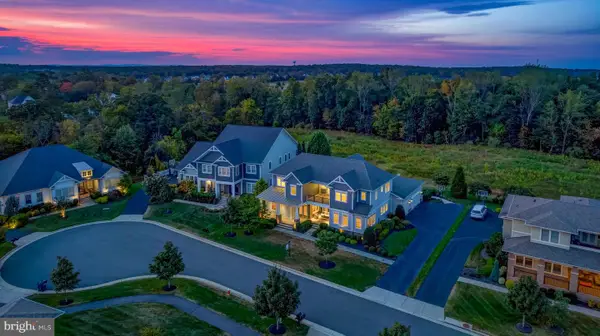 $1,750,000Coming Soon5 beds 6 baths
$1,750,000Coming Soon5 beds 6 baths41550 Hepatica Ct, ASHBURN, VA 20148
MLS# VALO2107210Listed by: REAL BROKER, LLC - New
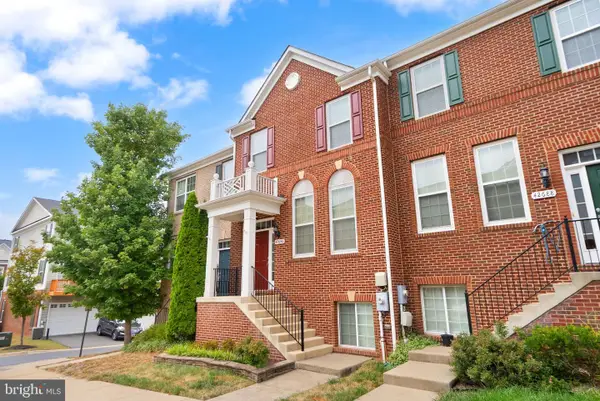 $649,900Active4 beds 4 baths2,020 sq. ft.
$649,900Active4 beds 4 baths2,020 sq. ft.42686 Tunstall Ter, ASHBURN, VA 20147
MLS# VALO2107328Listed by: DOUGLAS ELLIMAN OF METRO DC, LLC - New
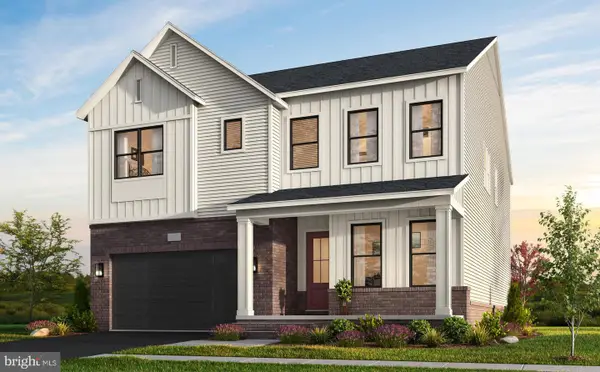 $1,466,032Active5 beds 5 baths5,412 sq. ft.
$1,466,032Active5 beds 5 baths5,412 sq. ft.41800 Preston Falls Way, ASHBURN, VA 20148
MLS# VALO2107376Listed by: MONUMENT SOTHEBY'S INTERNATIONAL REALTY - New
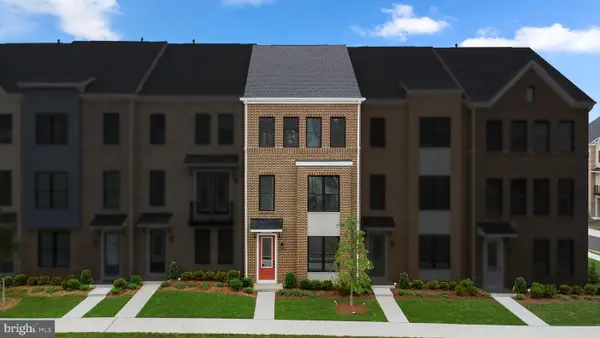 $763,710Active4 beds 4 baths2,088 sq. ft.
$763,710Active4 beds 4 baths2,088 sq. ft.42106 Picasso Sq, ASHBURN, VA 20148
MLS# VALO2107378Listed by: PEARSON SMITH REALTY, LLC - Coming Soon
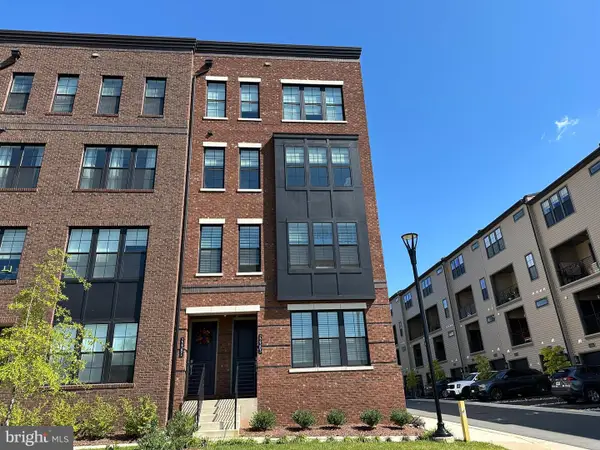 $775,000Coming Soon3 beds 3 baths
$775,000Coming Soon3 beds 3 baths22381 Roanoke Rise Ter, ASHBURN, VA 20148
MLS# VALO2107318Listed by: KELLER WILLIAMS REALTY - New
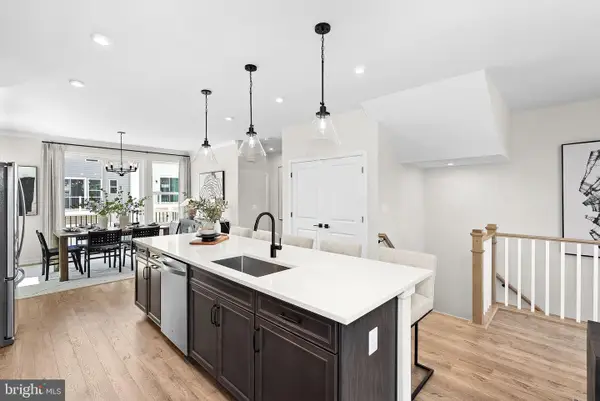 $779,990Active3 beds 3 baths2,105 sq. ft.
$779,990Active3 beds 3 baths2,105 sq. ft.54321 Mystic Maroon Ter, ASHBURN, VA 20147
MLS# VALO2107346Listed by: PEARSON SMITH REALTY, LLC
