44484 Blueridge Meadows Dr, ASHBURN, VA 20147
Local realty services provided by:Better Homes and Gardens Real Estate GSA Realty

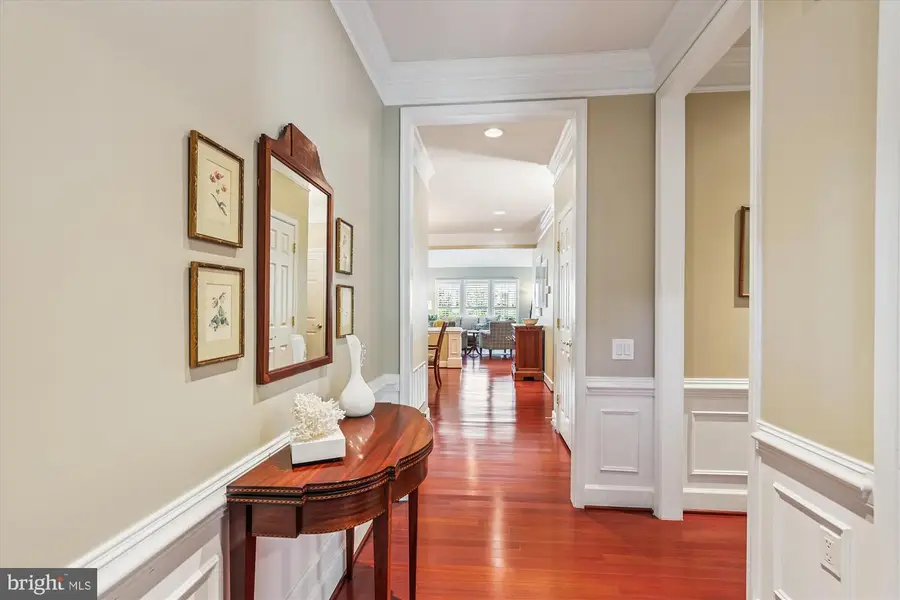
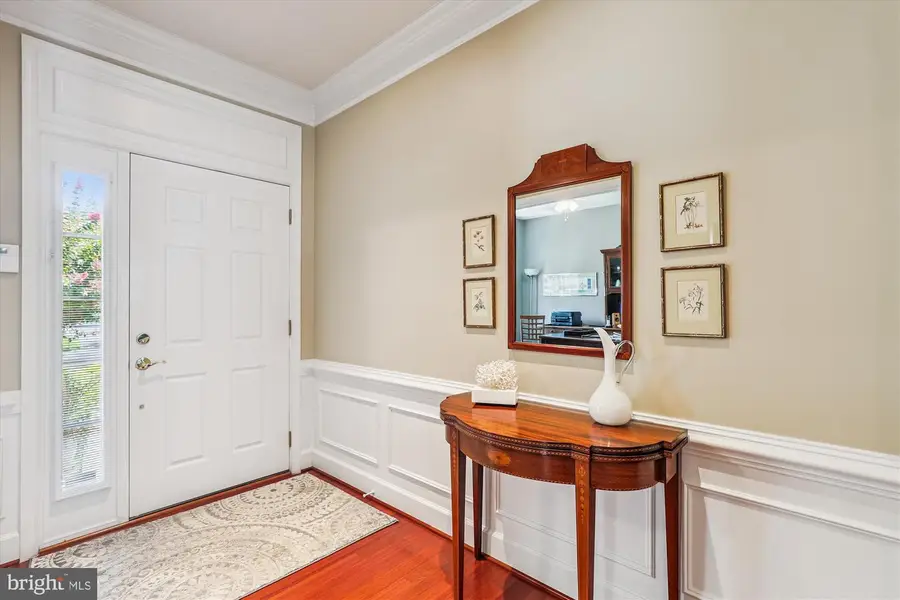
44484 Blueridge Meadows Dr,ASHBURN, VA 20147
$875,000
- 3 Beds
- 3 Baths
- - sq. ft.
- Single family
- Coming Soon
Listed by:mary m olympia
Office:long & foster real estate, inc.
MLS#:VALO2105504
Source:BRIGHTMLS
Price summary
- Price:$875,000
- Monthly HOA dues:$309
About this home
LIKE A PAGE OUT OF A MAGAZINE, THIS RARELY AVAILABLE WILSON WITH LOFT MODEL IN THE HIGHLY COVETED 55+ POTOMAC GREEN COMMUNITY OFFERS THE PERFECT BLEND OF STYLE AND COMFORT. STEP INSIDE TO HARDWOOD FLOORS THAT LEAD YOU THROUGH A WELCOMING FOYER, ACCENTED BY CHAIR RAILING, CROWN MOLDING, AND SHADOW BOX DETAILING. THE GOURMET KITCHEN IS A TRUE SHOWSTOPPER—DESIGNED WITH GRANITE COUNTERTOPS AND BACKSPLASH, ABUNDANT CABINETRY, DOUBLE OVENS, AND A FIVE-BURNER COOKTOP. OPEN TO THE BREAKFAST ROOM AND SOARING GREAT ROOM WITH VAULTED CEILING, THIS SPACE IS IDEAL FOR BOTH EVERYDAY LIVING AND ENTERTAINING. FOR MORE FORMAL GATHERINGS, A SEPARATE DINING ROOM SETS THE PERFECT TONE. THE MAIN LEVEL PRIMARY SUITE IS A SERENE HAVEN WITH A TRAY CEILING, WHILE THE RENOVATED PRIMARY BATHROOM FEATURES TILE FLOORS, EXTENSIVE CABINETRY, QUARTZ COUNTERTOPS, AND A BEAUTIFULLY TILED STAND-ALONE SHOWER. CONVENIENTLY LOCATED WITHIN THE PRIMARY BATH IS A SPACIOUS WALK-IN CLOSET. A SECOND BEDROOM WITH HARDWOOD FLOORS AND WALK-IN CLOSET OFFERS EASY ACCESS TO A FULL HALL BATH WITH TILE FLOORS, TUB/SHOWER COMBO, AND GRANITE-TOPPED VANITY. THROUGH DOUBLE GLASS-PANELED DOORS, A BRIGHT DEN AWAITS—THE PERFECT HOME OFFICE OR QUIET READING NOOK. CONVENIENCE ABOUNDS WITH A MAIN LEVEL LAUNDRY ROOM FEATURING TILE FLOORS, FRONT-LOADING WASHER/DRYER, A UTILITY SINK, AND DIRECT ACCESS TO THE TWO-CAR GARAGE. UPSTAIRS, A SPACIOUS LOFT PROVIDES ENDLESS POSSIBILITIES—A COZY RETREAT, GAME ROOM, OR GUEST SUITE—COMPLETE WITH AN ADDITIONAL BEDROOM, WALK-IN CLOSET, AND FULL BATH. OUTDOOR LIVING IS JUST AS IMPRESSIVE, WITH A CUSTOM PAVER PATIO, AWNING, AND PRIVACY LANDSCAPING CREATING A WONDERFUL BACKDROP FOR DINING AL FRESCO OR SIMPLY RELAXING IN YOUR OWN PRIVATE OASIS. BEAUTIFULLY MAINTAINED AND ELEGANTLY DESIGNED, THIS HOME TRULY EMBODIES COMFORT, FUNCTION, AND STYLE. SOME IMPROVEMENTS/UPDATES INCLUDE: PRIMARY BATHROOM REMODEL (2022), KITCHEN REMODEL (2021), ROOF (2019), HOT WATER HEATER (2018)
Contact an agent
Home facts
- Year built:2006
- Listing Id #:VALO2105504
- Added:1 day(s) ago
- Updated:August 26, 2025 at 04:40 PM
Rooms and interior
- Bedrooms:3
- Total bathrooms:3
- Full bathrooms:3
Heating and cooling
- Cooling:Ceiling Fan(s), Central A/C
- Heating:Forced Air, Natural Gas
Structure and exterior
- Year built:2006
Schools
- High school:RIVERSIDE
- Middle school:BELMONT RIDGE
- Elementary school:STEUART W. WELLER
Utilities
- Water:Public
- Sewer:Public Sewer
Finances and disclosures
- Price:$875,000
- Tax amount:$6,719 (2025)
New listings near 44484 Blueridge Meadows Dr
 $694,990Pending3 beds 3 baths2,548 sq. ft.
$694,990Pending3 beds 3 baths2,548 sq. ft.20032 Coral Wind Ter, ASHBURN, VA 20147
MLS# VALO2105578Listed by: MONUMENT SOTHEBY'S INTERNATIONAL REALTY $694,990Pending3 beds 3 baths2,548 sq. ft.
$694,990Pending3 beds 3 baths2,548 sq. ft.20040 Coral Wind Sq, ASHBURN, VA 20147
MLS# VALO2104180Listed by: MONUMENT SOTHEBY'S INTERNATIONAL REALTY- Coming Soon
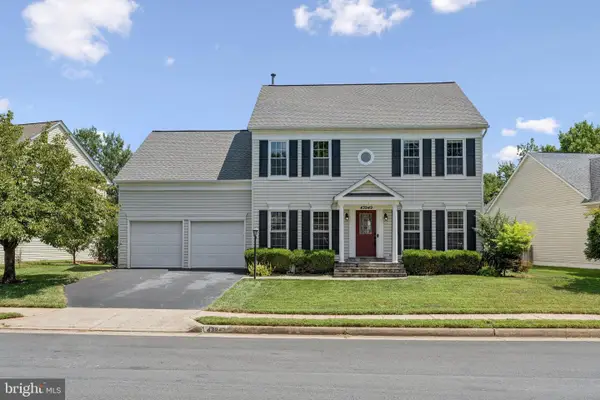 $985,000Coming Soon4 beds 4 baths
$985,000Coming Soon4 beds 4 baths43949 Bruceton Mills Cir, ASHBURN, VA 20147
MLS# VALO2105446Listed by: SAMSON PROPERTIES - Coming SoonOpen Sat, 12 to 2pm
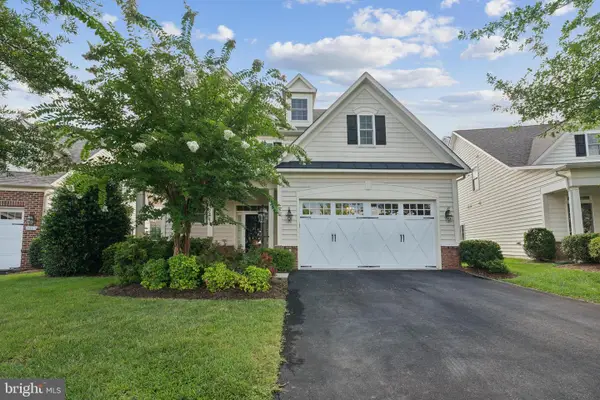 $900,000Coming Soon3 beds 4 baths
$900,000Coming Soon3 beds 4 baths20759 Crescent Pointe Pl, ASHBURN, VA 20147
MLS# VALO2105460Listed by: CENTURY 21 REDWOOD REALTY 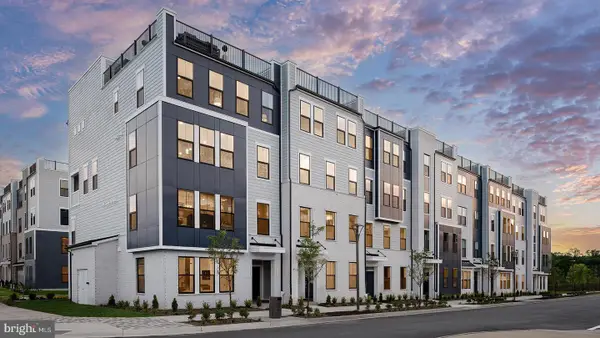 $734,990Pending3 beds 3 baths1,659 sq. ft.
$734,990Pending3 beds 3 baths1,659 sq. ft.Homesite 77 Northpark Dr, ASHBURN, VA 20147
MLS# VALO2105394Listed by: DRB GROUP REALTY, LLC- New
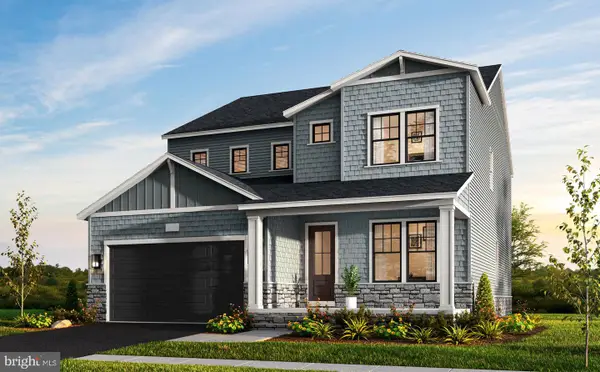 $1,487,603Active5 beds 5 baths4,717 sq. ft.
$1,487,603Active5 beds 5 baths4,717 sq. ft.41804 Preston Falls Way, ASHBURN, VA 20148
MLS# VALO2105262Listed by: MONUMENT SOTHEBY'S INTERNATIONAL REALTY - Coming Soon
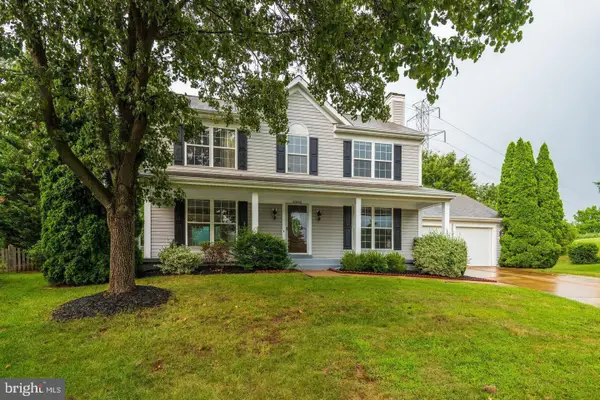 $930,000Coming Soon4 beds 4 baths
$930,000Coming Soon4 beds 4 baths20905 Fowlers Mill Cir, ASHBURN, VA 20147
MLS# VALO2105482Listed by: KC REALTY GROUP - Open Sun, 11am to 1pmNew
 $575,000Active3 beds 3 baths2,214 sq. ft.
$575,000Active3 beds 3 baths2,214 sq. ft.42621 Capitol View Ter, ASHBURN, VA 20148
MLS# VALO2105272Listed by: PEARSON SMITH REALTY, LLC - Coming SoonOpen Thu, 6 to 8pm
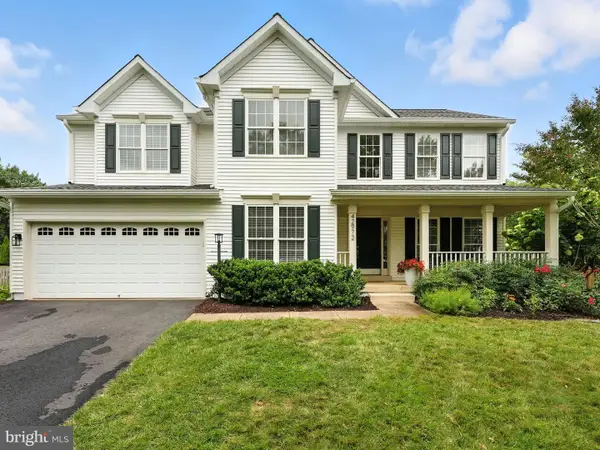 $995,000Coming Soon4 beds 4 baths
$995,000Coming Soon4 beds 4 baths42972 Deer Chase Pl, ASHBURN, VA 20147
MLS# VALO2103546Listed by: CENTURY 21 REDWOOD REALTY

