44497 Maltese Falcon Sq, ASHBURN, VA 20147
Local realty services provided by:Better Homes and Gardens Real Estate Premier
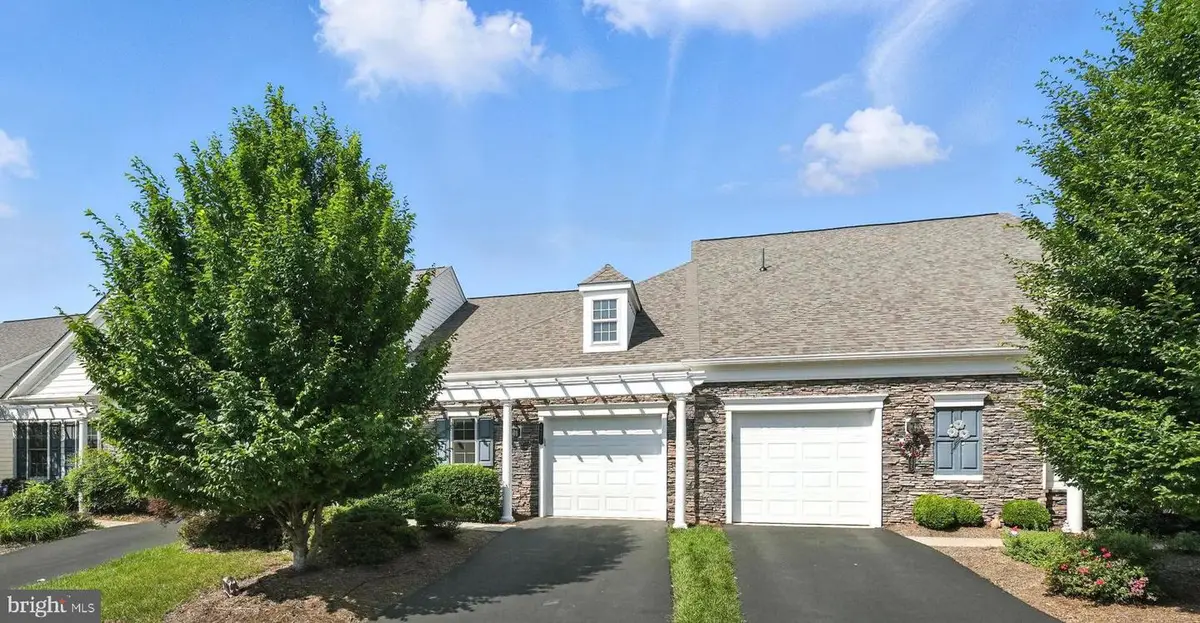
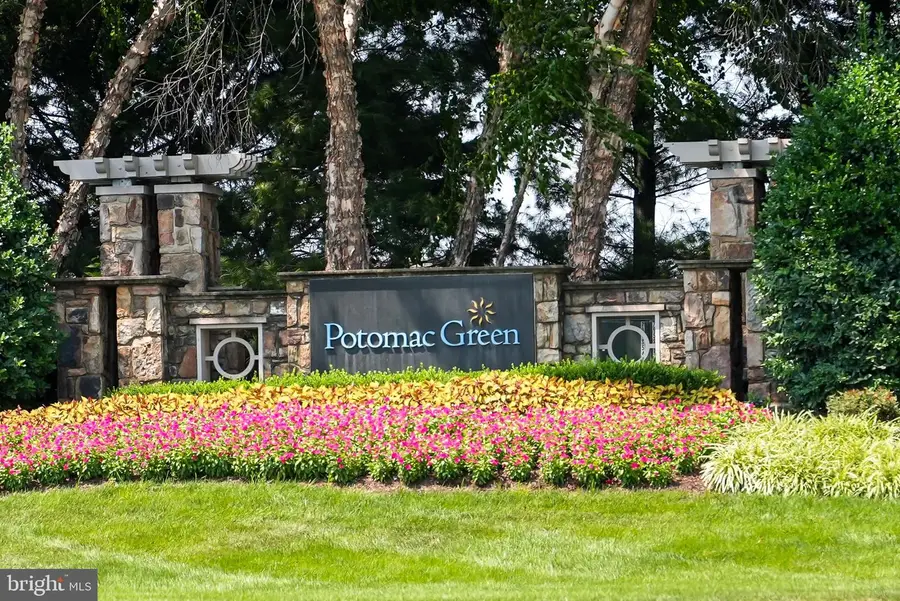
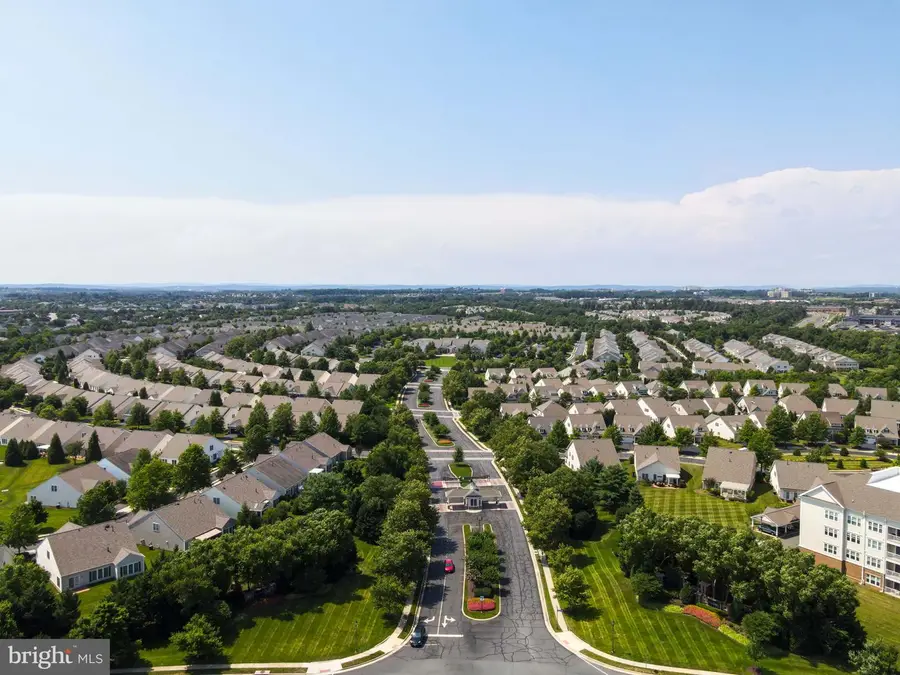
44497 Maltese Falcon Sq,ASHBURN, VA 20147
$715,000
- 3 Beds
- 3 Baths
- 2,118 sq. ft.
- Townhouse
- Pending
Listed by:judith g willis
Office:long & foster real estate, inc.
MLS#:VALO2099266
Source:BRIGHTMLS
Price summary
- Price:$715,000
- Price per sq. ft.:$337.58
- Monthly HOA dues:$309
About this home
Fall in love with leisurely living in Potomac Green, Loudoun County's premiere 55+ active adult community! This 3 bedroom 3 full bath home has been lovingly maintained by original owners, and ready now to be yours! This Concord with loft model by Del Webb provides true main level living in a thoughtfully designed floor plan with a spacious primary suite, walk-in closet, en-suite bath , second bedroom with closet & adjoining full bath. This room can also be used as a wonderful home office. The eat-in kitchen is a chef's dream with stainless steel appliances, gas cooking, built-in microwave, large cabinets with pull-out shelves, and a dining room just off the kitchen. There is an arched pass-through to the dining room, and a custom arched doorway into the living room. The living room opens to a beautiful sunroom that is an oasis for plants all year round. From the sunroom, you can access your private patio and rear yard with beautiful professional landscaping and perennial plants. Stay comfortable rain or shine on the patio with the automatic awning that has a remote control feature. Additional highlights on the main level of this home include a laundry room off the kitchen with lots of storage cabinets, and an over-sized one-car garage with extra space for storage that is conveniently located just off the kitchen for unloading your groceries. The garage shelves will convey. Upstairs, you will find the spacious 3rd bedroom, 3rd full bath, and an open loft area that is a perfect multi-purpose room for entertaining, game nights, hobbies, or home office. This loft area, with brand new carpet, features a unique custom wall of shelves and cabinets. There is also a walk-in storage closet adjacent to the loft . You can have a place for everything! There are 7 ceiling fans in this home, and special sunscreen protection on the windows. There is a humidifier to add to your comfort. The new roof was installed in 2020. There are so many reasons to love Potomac Green ! This award-winning, gated community offers so many amenities you might feel that you are on vacation. The Association takes care of all yard work, trimming bushes, etc. so you can relax in the indoor or outdoor pool,tennis,bocce and pickle ball courts, fitness center,clubhouse with grand ballroom, game rooms with billiards and ping pong tables, indoor walking track, library with computers, art room, and lots of planned activities and classes. There are community garden plots, and scenic walking paths throughout the community. You can walk to One Loudoun with many fantastic restaurants, shops, and movie theater, and it is only a short distance to the Dulles Airport, the SilverLine Metro, and the INOVA Loudoun Hospital. Make this wonderful lifestyle yours ! Open house Friday,June 27th 5:00-7:00 PM and Saturday, June 28th from 3:00-5:00 PM.
Contact an agent
Home facts
- Year built:2006
- Listing Id #:VALO2099266
- Added:54 day(s) ago
- Updated:August 15, 2025 at 07:30 AM
Rooms and interior
- Bedrooms:3
- Total bathrooms:3
- Full bathrooms:3
- Living area:2,118 sq. ft.
Heating and cooling
- Cooling:Ceiling Fan(s), Central A/C
- Heating:Forced Air, Natural Gas
Structure and exterior
- Roof:Asphalt
- Year built:2006
- Building area:2,118 sq. ft.
- Lot area:0.08 Acres
Schools
- High school:BROAD RUN
- Middle school:FARMWELL STATION
- Elementary school:STEUART W. WELLER
Utilities
- Water:Public
- Sewer:Public Sewer
Finances and disclosures
- Price:$715,000
- Price per sq. ft.:$337.58
- Tax amount:$5,487 (2025)
New listings near 44497 Maltese Falcon Sq
- New
 $429,900Active2 beds 2 baths1,117 sq. ft.
$429,900Active2 beds 2 baths1,117 sq. ft.45061 Brae Ter #202, ASHBURN, VA 20147
MLS# VALO2104778Listed by: CENTURY 21 REDWOOD REALTY - Coming SoonOpen Thu, 5 to 7pm
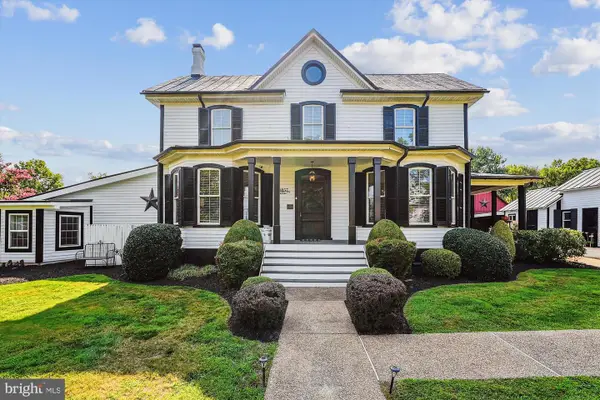 $1,800,000Coming Soon4 beds 4 baths
$1,800,000Coming Soon4 beds 4 baths20857 Ashburn Rd, ASHBURN, VA 20147
MLS# VALO2104486Listed by: CORCORAN MCENEARNEY - Open Sun, 1 to 3pmNew
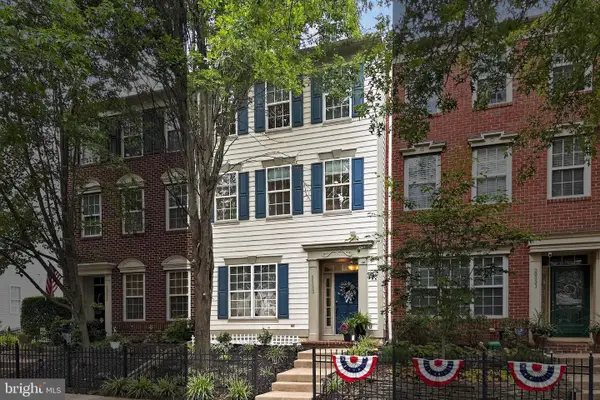 $625,000Active3 beds 3 baths2,190 sq. ft.
$625,000Active3 beds 3 baths2,190 sq. ft.20333 Bowfonds St, ASHBURN, VA 20147
MLS# VALO2104540Listed by: RE/MAX DISTINCTIVE REAL ESTATE, INC. - Open Sun, 1 to 3pmNew
 $825,000Active3 beds 4 baths2,828 sq. ft.
$825,000Active3 beds 4 baths2,828 sq. ft.43262 Baltusrol Ter, ASHBURN, VA 20147
MLS# VALO2104298Listed by: CENTURY 21 REDWOOD REALTY - Coming Soon
 $975,000Coming Soon4 beds 4 baths
$975,000Coming Soon4 beds 4 baths43232 Wayside Cir, ASHBURN, VA 20147
MLS# VALO2104326Listed by: PEARSON SMITH REALTY, LLC - New
 $700,000Active3 beds 4 baths2,172 sq. ft.
$700,000Active3 beds 4 baths2,172 sq. ft.21784 Oakville Ter, ASHBURN, VA 20147
MLS# VALO2104752Listed by: TUNELL REALTY, LLC - New
 $948,624Active4 beds 5 baths2,881 sq. ft.
$948,624Active4 beds 5 baths2,881 sq. ft.42131 Shining Star Sq, ASHBURN, VA 20148
MLS# VALO2104730Listed by: PEARSON SMITH REALTY, LLC - Open Sun, 1 to 4pmNew
 $2,449,000Active5 beds 7 baths10,480 sq. ft.
$2,449,000Active5 beds 7 baths10,480 sq. ft.43582 Old Kinderhook Dr, ASHBURN, VA 20147
MLS# VALO2104706Listed by: EXP REALTY, LLC - New
 $789,990Active3 beds 3 baths2,450 sq. ft.
$789,990Active3 beds 3 baths2,450 sq. ft.Homesite 54 Strabane Ter, ASHBURN, VA 20147
MLS# VALO2104640Listed by: DRB GROUP REALTY, LLC - New
 $999,990Active3 beds 4 baths2,882 sq. ft.
$999,990Active3 beds 4 baths2,882 sq. ft.42129 Shining Star Sq, ASHBURN, VA 20148
MLS# VALO2104700Listed by: PEARSON SMITH REALTY, LLC

