44589 York Crest Ter #300, ASHBURN, VA 20147
Local realty services provided by:Better Homes and Gardens Real Estate GSA Realty
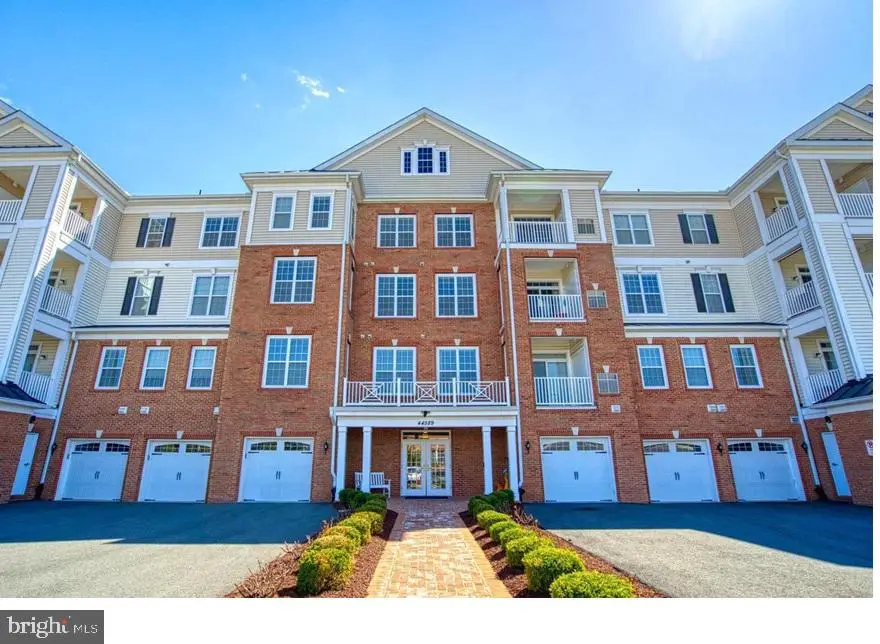
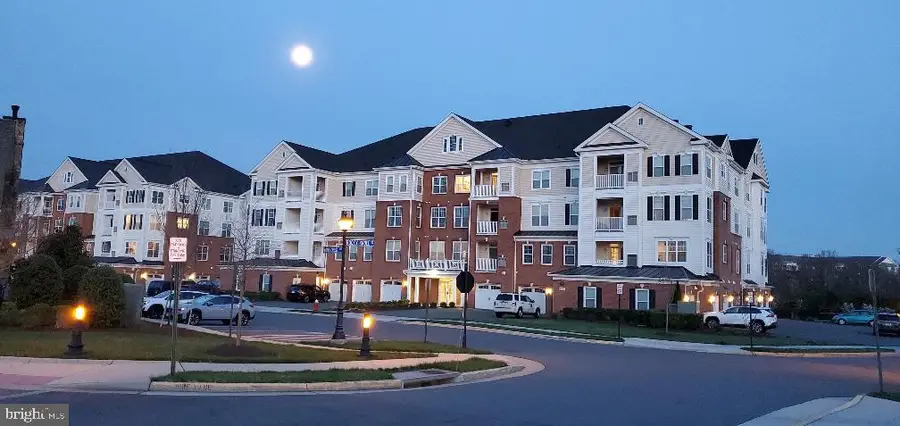
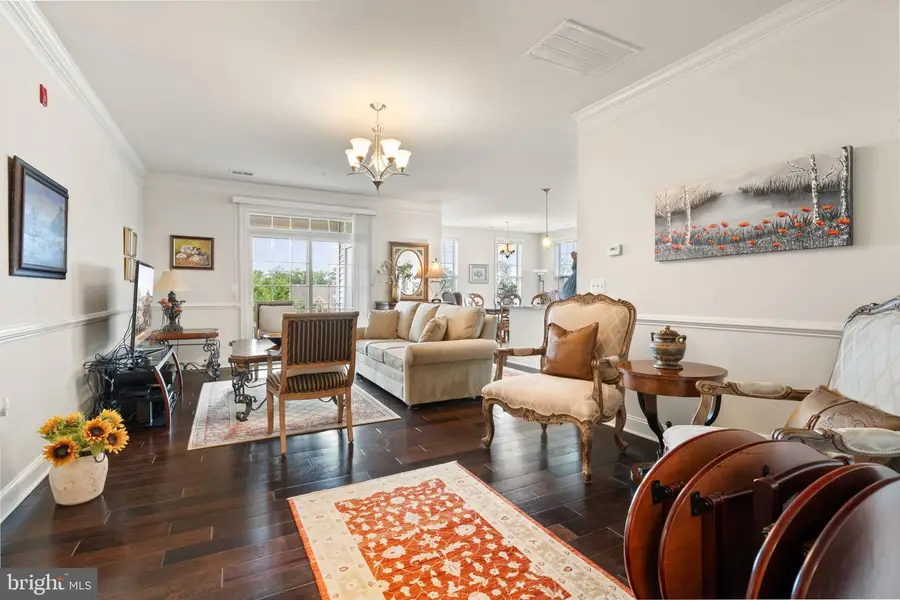
44589 York Crest Ter #300,ASHBURN, VA 20147
$609,900
- 3 Beds
- 2 Baths
- 1,825 sq. ft.
- Condominium
- Active
Upcoming open houses
- Sun, Aug 1701:00 pm - 04:15 pm
Listed by:charles k jones
Office:re/max realty group
MLS#:VALO2101558
Source:BRIGHTMLS
Price summary
- Price:$609,900
- Price per sq. ft.:$334.19
- Monthly HOA dues:$146
About this home
*** Open House This Sunday, July 13th from 1pm - 4pm ***
*** Big Price Drop! Open House This Sunday from 1pm - 4Pm ***
Welcome Home to the Regency at Ashburn, Loudoun County’s Premier 55+, Active Adult Community!
Beautiful 3 Bedroom, 2 Bath, 1 Car Garage, Corner Unit Condo on the 3rd Story with Some of the Best Views in the Neighborhood. Open Floor Plan with Tons of Windows and Natural Light, Gleaming Hardwood Floors, Amazing Eat in Kitchen with Granite Counter Tops, Stainless Steel Appliances and Plenty of Cabinet and Counter Top Space. Spacious Living Room, Separate Dining Area and a Fantastic Master Bedroom Suite with Large Walk in Closet and Deluxe Master Bathroom with His and Her Sinks, Soaking Tub and Separate Shower.
The Regency Recreation Center offers a Fitness Studio, Billiard Room, Game Room, Outdoor Swimming Pool, Bocce Ball Court and Outdoor Terrace Plus You Will Have Use of All Ashburn Village Amenities including an Awesome Recreation Center with Tennis Courts, Both Indoor & Outdoor Pools and an Incredible Fitness Center. Amazing Network of Walking Trails with Scenic Views around Five Lakes and Numerous Ponds. One Loudoun Restaurants, Shops and the W & OD Trail within Easy Stroll or Short Bike Ride. For the Golfer, Top Golf is across the street from One Loudoun and Several Premier Golf Courses are only Minutes Away. Great access to Medical Facilities and Care with Award Winning Inova Loudoun Hospital just across Rte. 7 from Ashburn. New Ashburn Senior Center and Potomac Green Park are right around the corner! Ashburn Silver Line Train Station with service to WDC is 8 minutes by car and Virginia Wine Country is only a short drive away in Western Loudoun County. You are going to Love Living Here!
Contact an agent
Home facts
- Year built:2017
- Listing Id #:VALO2101558
- Added:40 day(s) ago
- Updated:August 15, 2025 at 05:30 AM
Rooms and interior
- Bedrooms:3
- Total bathrooms:2
- Full bathrooms:2
- Living area:1,825 sq. ft.
Heating and cooling
- Cooling:Central A/C
- Heating:Forced Air, Natural Gas
Structure and exterior
- Roof:Shingle
- Year built:2017
- Building area:1,825 sq. ft.
Schools
- High school:RIVERSIDE
Utilities
- Water:Public
- Sewer:Public Sewer
Finances and disclosures
- Price:$609,900
- Price per sq. ft.:$334.19
- Tax amount:$4,798 (2025)
New listings near 44589 York Crest Ter #300
- New
 $429,900Active2 beds 2 baths1,117 sq. ft.
$429,900Active2 beds 2 baths1,117 sq. ft.45061 Brae Ter #202, ASHBURN, VA 20147
MLS# VALO2104778Listed by: CENTURY 21 REDWOOD REALTY - Coming SoonOpen Thu, 5 to 7pm
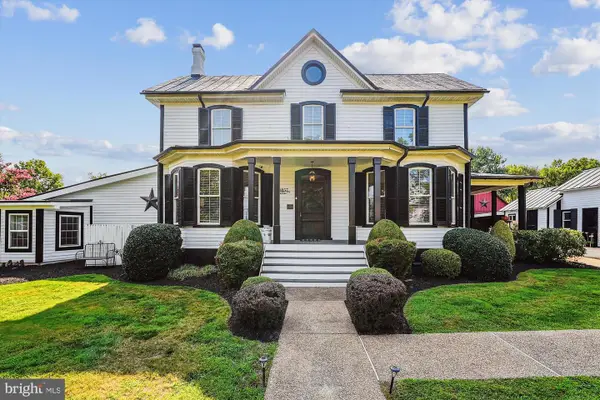 $1,800,000Coming Soon4 beds 4 baths
$1,800,000Coming Soon4 beds 4 baths20857 Ashburn Rd, ASHBURN, VA 20147
MLS# VALO2104486Listed by: CORCORAN MCENEARNEY - Open Sun, 1 to 3pmNew
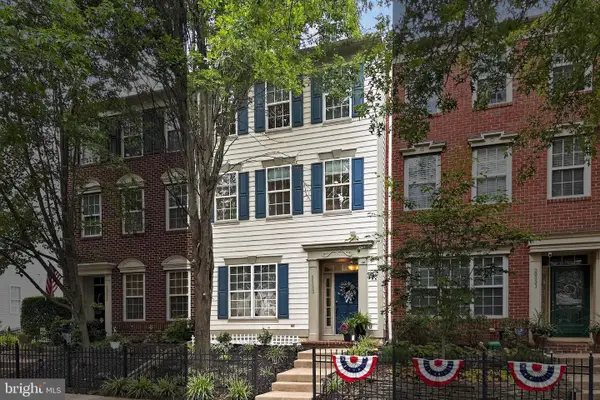 $625,000Active3 beds 3 baths2,190 sq. ft.
$625,000Active3 beds 3 baths2,190 sq. ft.20333 Bowfonds St, ASHBURN, VA 20147
MLS# VALO2104540Listed by: RE/MAX DISTINCTIVE REAL ESTATE, INC. - Open Sun, 1 to 3pmNew
 $825,000Active3 beds 4 baths2,828 sq. ft.
$825,000Active3 beds 4 baths2,828 sq. ft.43262 Baltusrol Ter, ASHBURN, VA 20147
MLS# VALO2104298Listed by: CENTURY 21 REDWOOD REALTY - Coming Soon
 $975,000Coming Soon4 beds 4 baths
$975,000Coming Soon4 beds 4 baths43232 Wayside Cir, ASHBURN, VA 20147
MLS# VALO2104326Listed by: PEARSON SMITH REALTY, LLC - New
 $700,000Active3 beds 4 baths2,172 sq. ft.
$700,000Active3 beds 4 baths2,172 sq. ft.21784 Oakville Ter, ASHBURN, VA 20147
MLS# VALO2104752Listed by: TUNELL REALTY, LLC - New
 $948,624Active4 beds 5 baths2,881 sq. ft.
$948,624Active4 beds 5 baths2,881 sq. ft.42131 Shining Star Sq, ASHBURN, VA 20148
MLS# VALO2104730Listed by: PEARSON SMITH REALTY, LLC - Open Sun, 1 to 4pmNew
 $2,449,000Active5 beds 7 baths10,480 sq. ft.
$2,449,000Active5 beds 7 baths10,480 sq. ft.43582 Old Kinderhook Dr, ASHBURN, VA 20147
MLS# VALO2104706Listed by: EXP REALTY, LLC - New
 $789,990Active3 beds 3 baths2,450 sq. ft.
$789,990Active3 beds 3 baths2,450 sq. ft.Homesite 54 Strabane Ter, ASHBURN, VA 20147
MLS# VALO2104640Listed by: DRB GROUP REALTY, LLC - New
 $999,990Active3 beds 4 baths2,882 sq. ft.
$999,990Active3 beds 4 baths2,882 sq. ft.42129 Shining Star Sq, ASHBURN, VA 20148
MLS# VALO2104700Listed by: PEARSON SMITH REALTY, LLC

