44848 Tiverton Sq, Ashburn, VA 20147
Local realty services provided by:Better Homes and Gardens Real Estate GSA Realty
44848 Tiverton Sq,Ashburn, VA 20147
$560,000
- 3 Beds
- 3 Baths
- 1,500 sq. ft.
- Single family
- Pending
Listed by: kristen d roberts
Office: keller williams realty
MLS#:VALO2110758
Source:BRIGHTMLS
Price summary
- Price:$560,000
- Price per sq. ft.:$373.33
About this home
Welcome to luxury and convenience in the heart of One Loudoun ✨ This beautifully updated 3-bedroom, 2.5-bath townhome-style condo offers modern living just steps from shopping, dining, entertainment, and community amenities. Enjoy the unique benefit of opening your front door directly to wide open green space 🌿—perfect for morning coffee, playtime, or walking pets 🐾.
The main level features an open-concept living and dining area with brand new wide-plank flooring and fresh paint throughout 🎨. The stunning gourmet kitchen showcases white cabinetry, white subway tile backsplash, quartz countertops, a spacious island, and a pantry 🍽️. A stylishly renovated powder room and direct access to the one-car garage with epoxy flooring and a private driveway complete this level 🚗.
Upstairs, new carpet adds comfort throughout the bedroom level. The light-filled primary suite offers two walk-in closets and a beautifully renovated ensuite bathroom featuring double sinks, upgraded fixtures and lighting, wide-plank tile flooring, a frameless glass shower, and a separate water closet 💎. Two additional bedrooms—one with access to a covered balcony ideal for a home office or quiet retreat ☕—along with a hall bath and a full-size washer and dryer complete the upper level.
Located directly across from the vibrant One Loudoun town center, you can walk to Trader Joe’s, Top Golf, restaurants, coffee shops, boutique fitness studios, and the movie theater 🍷🏋️♀️🎬. Residents enjoy resort-style amenities including a clubhouse with an indoor half basketball court, outdoor pool, tennis and pickleball courts, sand volleyball, playgrounds, linear parks, and scenic walking trails 🏀🏊♂️🎾🌳. With easy access to Route 7, Route 28, the Dulles Greenway, Dulles Airport, and the Ashburn Metro, the location is unbeatable 🚆✈️.
Move-in ready and beautifully upgraded — this home offers the best of modern lifestyle, convenience, and community — right where you want to be. 🏡💫
Contact an agent
Home facts
- Year built:2018
- Listing ID #:VALO2110758
- Added:47 day(s) ago
- Updated:December 25, 2025 at 08:30 AM
Rooms and interior
- Bedrooms:3
- Total bathrooms:3
- Full bathrooms:2
- Half bathrooms:1
- Living area:1,500 sq. ft.
Heating and cooling
- Cooling:Central A/C
- Heating:Central, Electric
Structure and exterior
- Year built:2018
- Building area:1,500 sq. ft.
Utilities
- Water:Public
- Sewer:Public Sewer
Finances and disclosures
- Price:$560,000
- Price per sq. ft.:$373.33
- Tax amount:$4,172 (2025)
New listings near 44848 Tiverton Sq
- Coming Soon
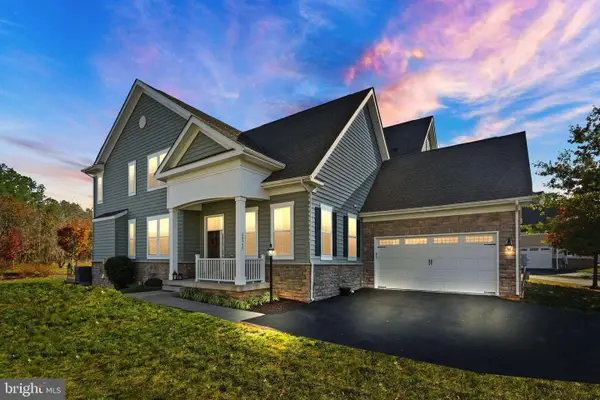 $950,000Coming Soon4 beds 5 baths
$950,000Coming Soon4 beds 5 baths20950 Goose Preserve Dr, ASHBURN, VA 20148
MLS# VALO2112634Listed by: REAL BROKER, LLC - New
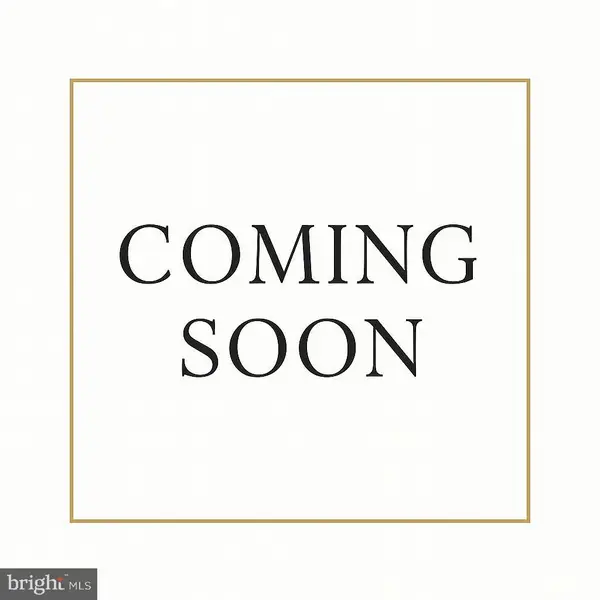 $560,000Active3 beds 3 baths2,620 sq. ft.
$560,000Active3 beds 3 baths2,620 sq. ft.42710 Telford Ter, ASHBURN, VA 20147
MLS# VALO2112582Listed by: EXP REALTY, LLC - New
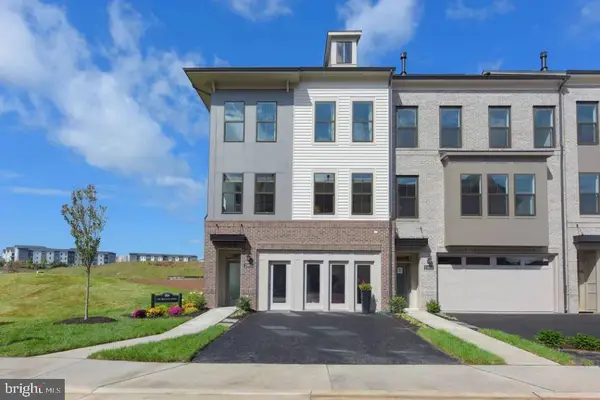 $789,795Active3 beds 4 baths2,742 sq. ft.
$789,795Active3 beds 4 baths2,742 sq. ft.23590 Raytown Ter, ASHBURN, VA 20148
MLS# VALO2112572Listed by: CENTURY 21 REDWOOD REALTY - New
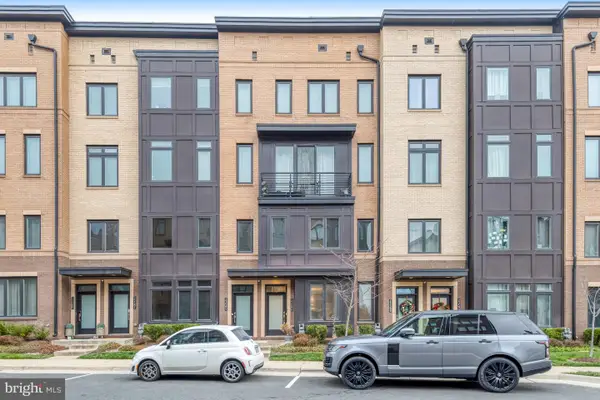 $549,900Active3 beds 3 baths1,672 sq. ft.
$549,900Active3 beds 3 baths1,672 sq. ft.23586 Waterford Downs Ter, ASHBURN, VA 20148
MLS# VALO2112552Listed by: SAMSON PROPERTIES - New
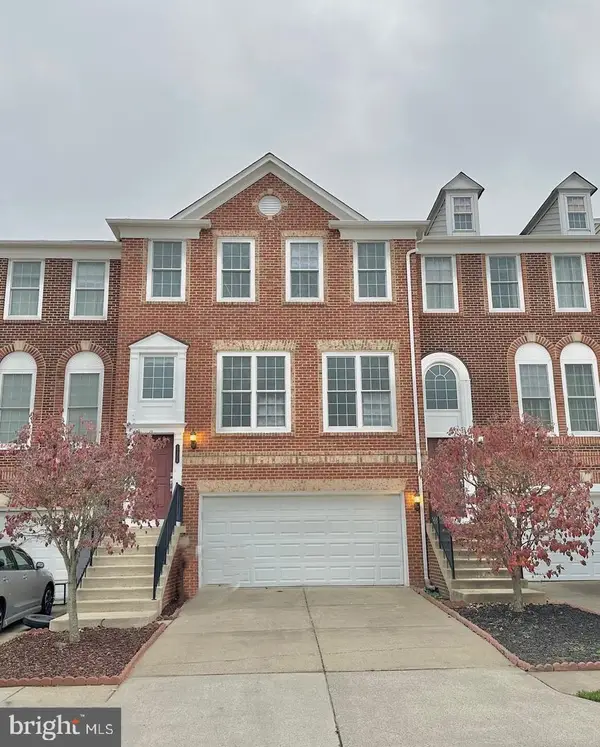 $820,000Active4 beds 4 baths3,039 sq. ft.
$820,000Active4 beds 4 baths3,039 sq. ft.42904 Bittner Sq, ASHBURN, VA 20148
MLS# VALO2112556Listed by: EXP REALTY, LLC - New
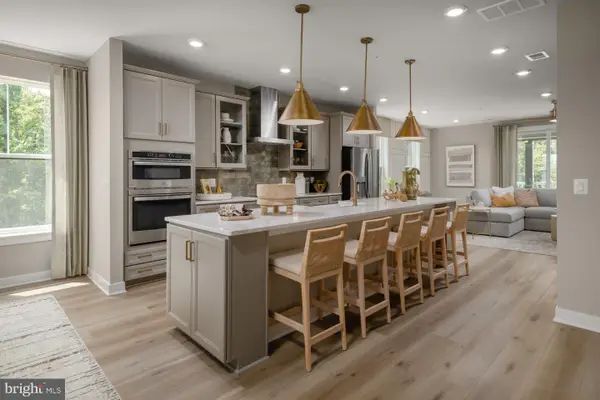 $789,990Active3 beds 3 baths2,450 sq. ft.
$789,990Active3 beds 3 baths2,450 sq. ft.Homesite 62 Northpark Dr, ASHBURN, VA 20147
MLS# VALO2112540Listed by: DRB GROUP REALTY, LLC - Coming Soon
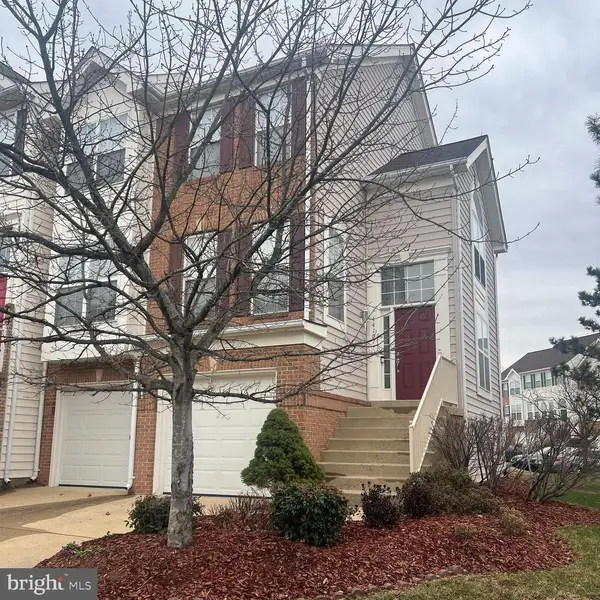 $739,900Coming Soon3 beds 3 baths
$739,900Coming Soon3 beds 3 baths44107 Saxony Ter, ASHBURN, VA 20147
MLS# VALO2112376Listed by: SAMSON PROPERTIES - New
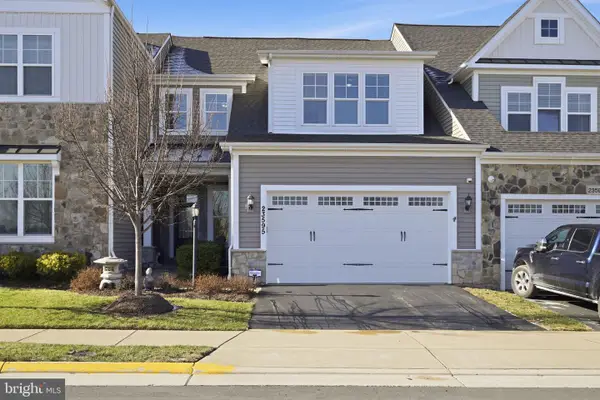 $860,000Active3 beds 4 baths3,637 sq. ft.
$860,000Active3 beds 4 baths3,637 sq. ft.23595 Golden Embers Sq, ASHBURN, VA 20148
MLS# VALO2111758Listed by: KELLER WILLIAMS REALTY - New
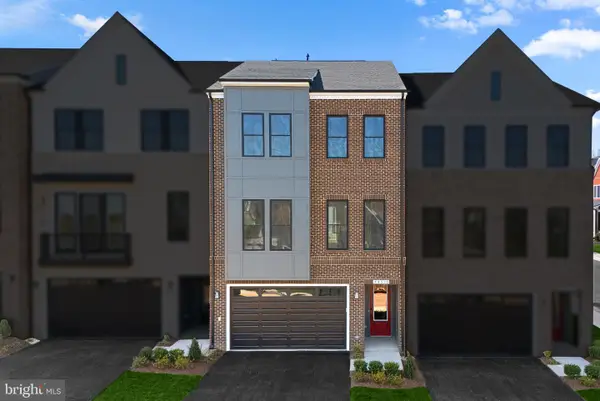 $795,526Active3 beds 3 baths3,058 sq. ft.
$795,526Active3 beds 3 baths3,058 sq. ft.44510 Lowestoft Sq, ASHBURN, VA 20147
MLS# VALO2112470Listed by: PEARSON SMITH REALTY, LLC - New
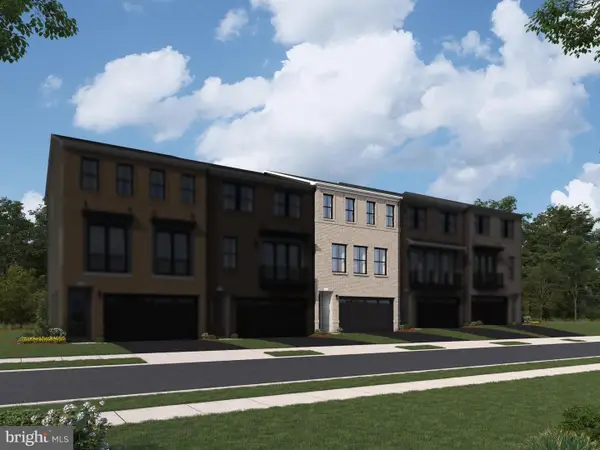 $890,224Active3 beds 4 baths2,721 sq. ft.
$890,224Active3 beds 4 baths2,721 sq. ft.42151 Stone Press Ter, ASHBURN, VA 20148
MLS# VALO2112472Listed by: PEARSON SMITH REALTY, LLC
