10439 Ashcake Rd, Ashland, VA 23005
Local realty services provided by:Better Homes and Gardens Real Estate GSA Realty
10439 Ashcake Rd,Ashland, VA 23005
$608,000
- 4 Beds
- 2 Baths
- 1,476 sq. ft.
- Single family
- Active
Listed by: haydee g hallett
Office: samson properties
MLS#:VAHA2001102
Source:BRIGHTMLS
Price summary
- Price:$608,000
- Price per sq. ft.:$411.92
About this home
Prime Location with Exceptional Potential!
Don’t miss this rare opportunity to invest in a high-visibility 13.64-acre property located on Ashcake Road, perfectly positioned between Route 1 and I-95, just north of the Lewistown exits. Boasting an impressive 878 feet of road frontage, this property lies in a thriving Industrial/Commercial corridor and offers outstanding rezoning potential.
Currently zoned A-1, the land presents a strong opportunity to be re-zoned to M1 Commercial, making it ideal for industrial, commercial, or mixed-use development. The rear of the property borders General RV Center on Harley Club Drive, adding strategic value and connectivity.
As an added bonus, the property features a charming 1,476 sq. ft. ranch-style home with an attached garage, located on the right side of the parcel. Currently used as a rental property, it provides immediate income potential or a temporary on-site office.
This is a strategic investment opportunity in a high-growth area—perfect for developers, investors, or business owners looking to capitalize on the booming corridor.
Contact an agent
Home facts
- Year built:1951
- Listing ID #:VAHA2001102
- Added:190 day(s) ago
- Updated:January 08, 2026 at 02:50 PM
Rooms and interior
- Bedrooms:4
- Total bathrooms:2
- Full bathrooms:2
- Living area:1,476 sq. ft.
Heating and cooling
- Cooling:Central A/C
- Heating:Electric, Heat Pump - Electric BackUp
Structure and exterior
- Roof:Architectural Shingle
- Year built:1951
- Building area:1,476 sq. ft.
- Lot area:13.64 Acres
Utilities
- Water:Well
- Sewer:Private Septic Tank
Finances and disclosures
- Price:$608,000
- Price per sq. ft.:$411.92
- Tax amount:$2,938 (2023)
New listings near 10439 Ashcake Rd
- New
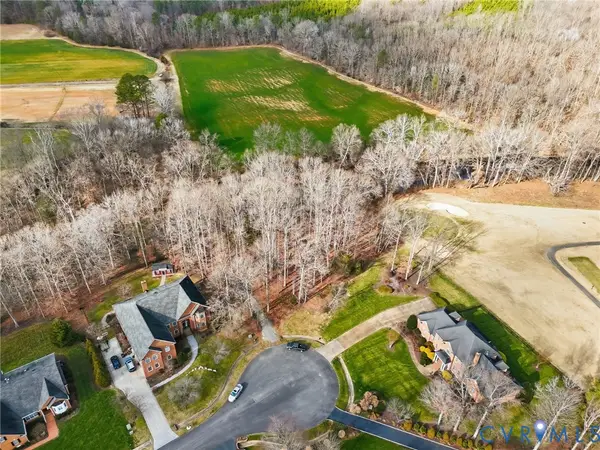 $350,000Active1.11 Acres
$350,000Active1.11 Acres14505 Riverside Drive, Ashland, VA 23005
MLS# 2533846Listed by: LONG & FOSTER REALTORS 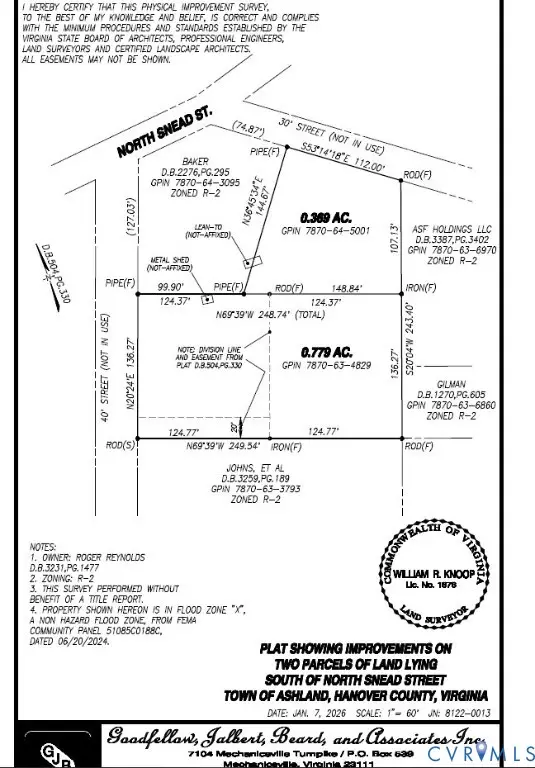 $70,000Pending0.37 Acres
$70,000Pending0.37 Acres0 E Patrick Street, Ashland, VA 23005
MLS# 2600233Listed by: LONG & FOSTER REALTORS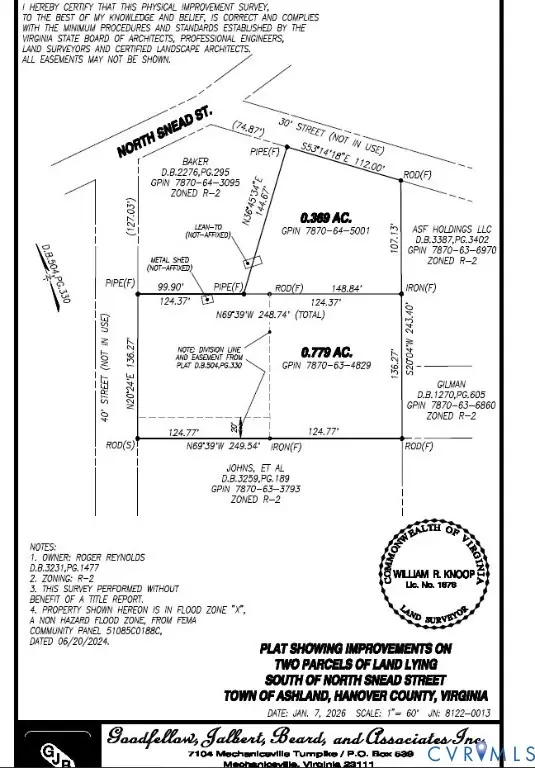 $100,000Pending0.94 Acres
$100,000Pending0.94 Acres0 Wesley Street, Ashland, VA 23005
MLS# 2600239Listed by: LONG & FOSTER REALTORS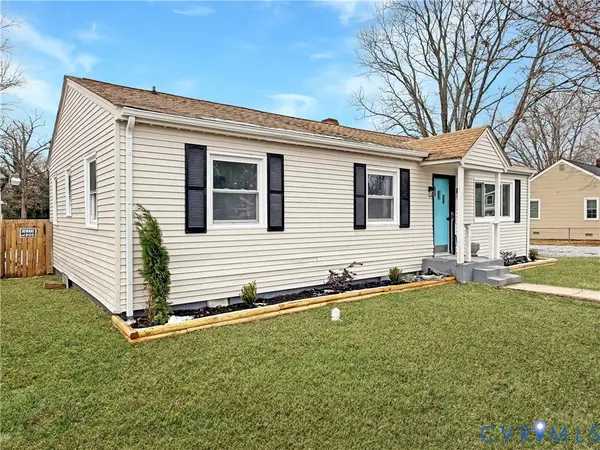 $315,000Pending3 beds 2 baths1,092 sq. ft.
$315,000Pending3 beds 2 baths1,092 sq. ft.206 Randolph Street, Ashland, VA 23005
MLS# 2533029Listed by: RIVER CITY ELITE PROPERTIES - REAL BROKER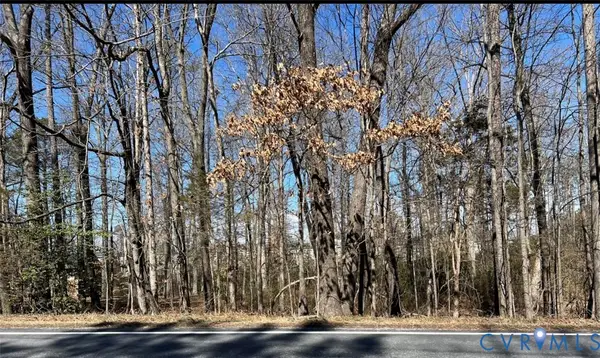 $95,000Active0.72 Acres
$95,000Active0.72 Acres0 Lewistown Road, Ashland, VA 23005
MLS# 2533593Listed by: LONG & FOSTER REALTORS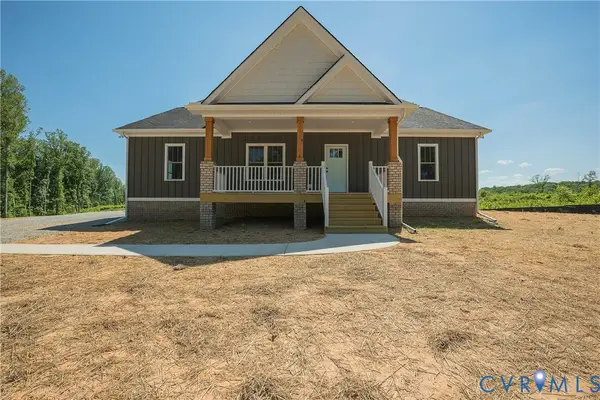 $459,950Active3 beds 2 baths1,600 sq. ft.
$459,950Active3 beds 2 baths1,600 sq. ft.213 Berkley Street, Ashland, VA 23005
MLS# 2533424Listed by: HOMETOWN REALTY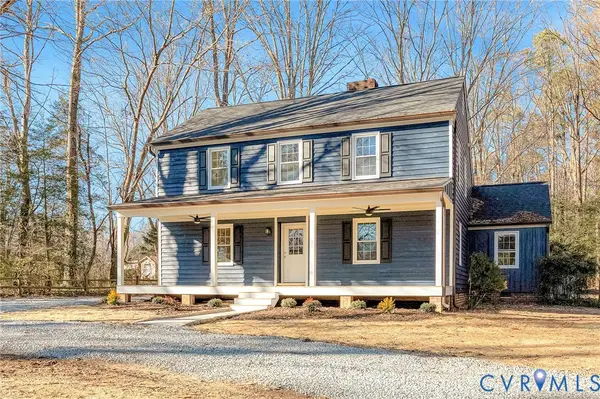 $585,000Pending3 beds 3 baths2,331 sq. ft.
$585,000Pending3 beds 3 baths2,331 sq. ft.12416 Mount Hermon Road, Ashland, VA 23005
MLS# 2533344Listed by: HOMETOWN REALTY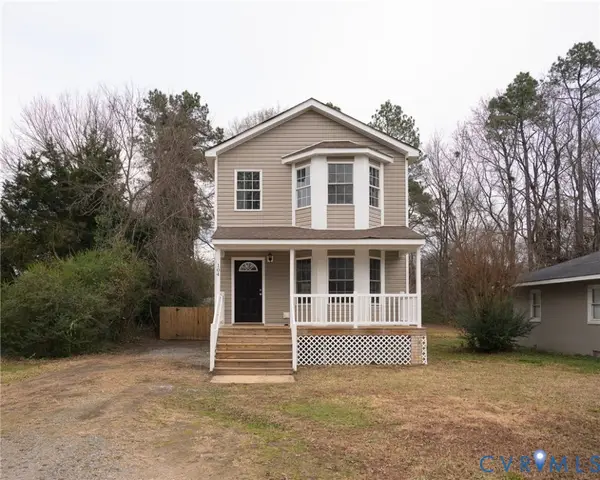 $349,950Active3 beds 3 baths1,628 sq. ft.
$349,950Active3 beds 3 baths1,628 sq. ft.104 Linden Street, Ashland, VA 23005
MLS# 2532814Listed by: HOMETOWN REALTY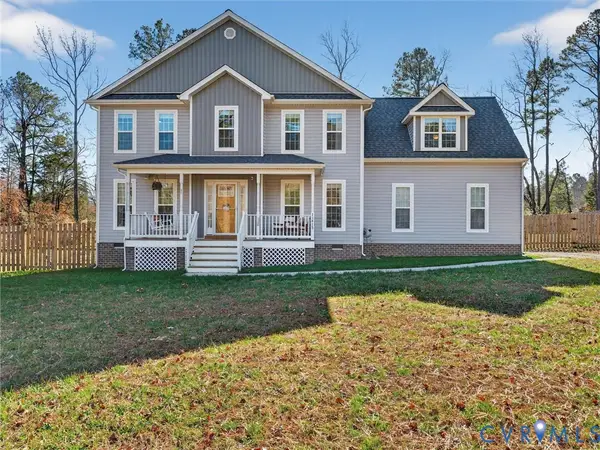 $549,950Active3 beds 3 baths2,247 sq. ft.
$549,950Active3 beds 3 baths2,247 sq. ft.11415 Shady Farm Lane, Ashland, VA 23005
MLS# 2532444Listed by: REAL BROKER LLC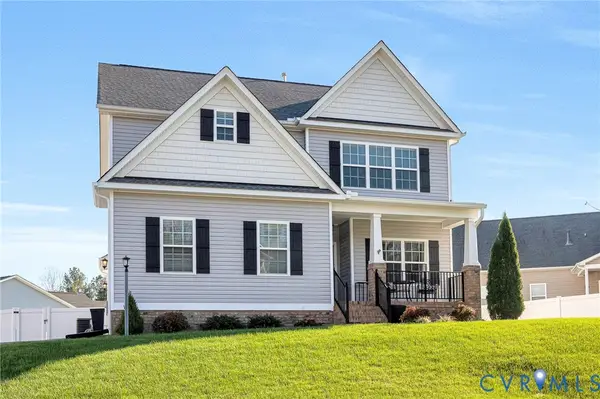 $539,000Pending4 beds 3 baths2,416 sq. ft.
$539,000Pending4 beds 3 baths2,416 sq. ft.13976 Hungryjack Court, Ashland, VA 23005
MLS# 2532480Listed by: WEICHERT HOME RUN REALTY
