Local realty services provided by:Better Homes and Gardens Real Estate Base Camp
10744 Providence Park Drive,Ashland, VA 23005
$650,000
- 4 Beds
- 3 Baths
- 2,948 sq. ft.
- Single family
- Pending
Listed by: shelbi tabler
Office: virginia capital realty
MLS#:2602248
Source:RV
Price summary
- Price:$650,000
- Price per sq. ft.:$220.49
- Monthly HOA dues:$62.67
About this home
Welcome to this exceptional opportunity in Providence. A beautifully upgraded 4-bedroom, 2.5-bathroom home, lovingly cared for by its original owners. Every room has been thoughtfully enhanced to create the ultimate blend of style, comfort, and functionality—perfect for everyday living & memorable entertaining. Truly move-in ready complete with an outdoor oasis that includes an expansive covered rear deck, stone patio with firepit, in-ground pool with heaters, fully fenced and plenty of green space! The interior boasts nearly 3,000 sq ft. & offers 4 bedrooms, 2 ½ baths with a dedicated 1st floor office & 2nd floor loft. The luxe kitchen is the heart of this home & does not disappoint! Oversized two-tier island with seating, granite counters, eat-in dining, recessed lights, updated lighting fixtures, tile backsplash, walk in pantry, stainless steel appliances & HW floor. Connects to the Butlers pantry with live edge counter and tile backsplash & opens to the family room with new carpet, a gas fireplace framed by built-in bookshelves and full of natural light. Custom board & batten trim in the dining room, powder room and office and drop zone complete with custom storage solutions. Carpeted 2nd floor offers an open loft, expansive primary bedroom ensuite & 3 guest bedrooms (2 w/walk in closets). Primary complete with tray ceiling, soaking tub, tile shower, dual sink vanity, upgraded lighting, flooring & fixtures. Primary closet & a guest bedroom include closet organizers & upgraded lighting. Utility room w/ washer, dryer, shelving, cabinets & wallpaper. A covered front porch, irrigation, 2-car garage with tankless water heater, overhead storage, retractable screen & professional landscape complete this lovely property.
This community offers 2+ miles of walking trails, sports field, playground, pavilion, firepit, amphitheater, 3 ponds & a sports court. It’s an absolute can’t miss opportunity to move right in and enjoy the thoughtful updates made by the original owners. Feature sheet attached w/ full upgrades.
Contact an agent
Home facts
- Year built:2013
- Listing ID #:2602248
- Added:127 day(s) ago
- Updated:January 27, 2026 at 07:08 PM
Rooms and interior
- Bedrooms:4
- Total bathrooms:3
- Full bathrooms:2
- Half bathrooms:1
- Living area:2,948 sq. ft.
Heating and cooling
- Cooling:Zoned
- Heating:Natural Gas, Zoned
Structure and exterior
- Roof:Composition, Shingle
- Year built:2013
- Building area:2,948 sq. ft.
- Lot area:0.3 Acres
Schools
- High school:Hanover
- Middle school:Oak Knoll
- Elementary school:Kersey Creek
Utilities
- Water:Public
- Sewer:Public Sewer
Finances and disclosures
- Price:$650,000
- Price per sq. ft.:$220.49
- Tax amount:$2,184 (2025)
New listings near 10744 Providence Park Drive
- New
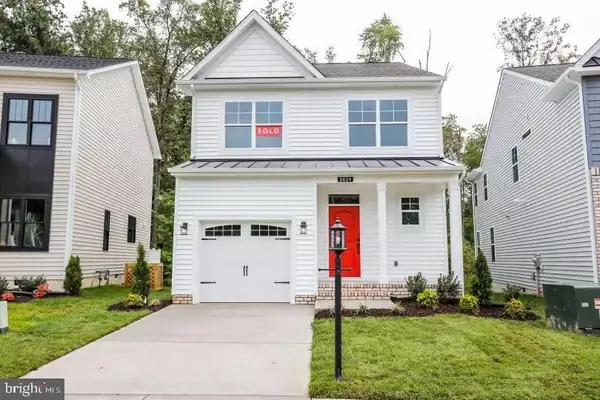 $509,990Active3 beds 3 baths1,748 sq. ft.
$509,990Active3 beds 3 baths1,748 sq. ft.10299 Szalay Ln, ASHLAND, VA 23005
MLS# VAHA2001118Listed by: KELLER WILLIAMS RICHMOND WEST - New
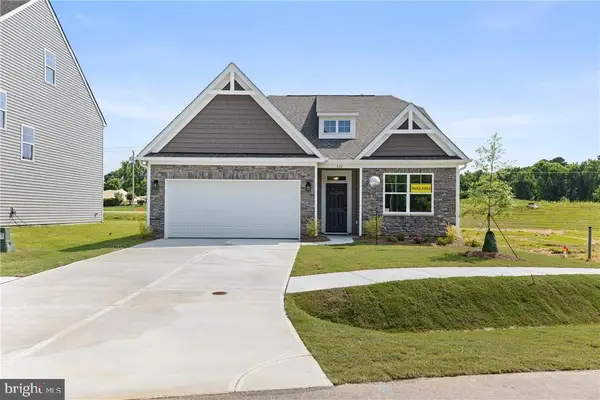 $499,990Active3 beds 2 baths1,477 sq. ft.
$499,990Active3 beds 2 baths1,477 sq. ft.10263 Szalay Ln, ASHLAND, VA 23005
MLS# VAHA2001120Listed by: KELLER WILLIAMS RICHMOND WEST - New
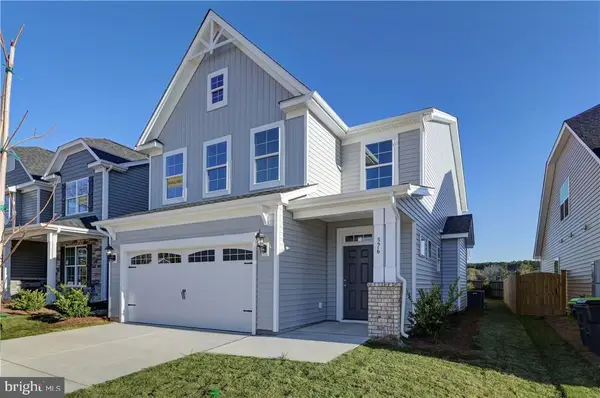 $549,990Active4 beds 4 baths2,520 sq. ft.
$549,990Active4 beds 4 baths2,520 sq. ft.10243 Szalay Ln, ASHLAND, VA 23005
MLS# VAHA2001122Listed by: KELLER WILLIAMS RICHMOND WEST - New
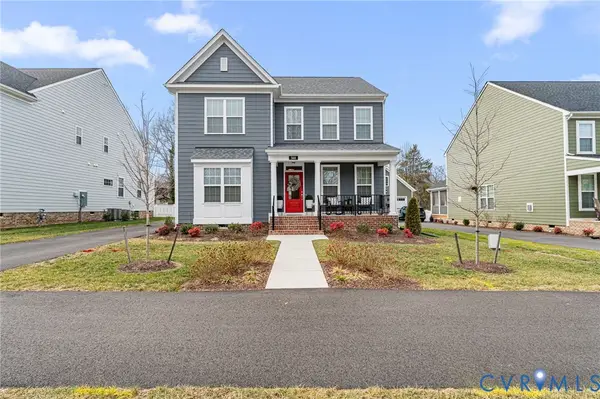 $615,000Active4 beds 3 baths2,317 sq. ft.
$615,000Active4 beds 3 baths2,317 sq. ft.568 N James Street, Ashland, VA 23005
MLS# 2600850Listed by: DALTON REALTY - New
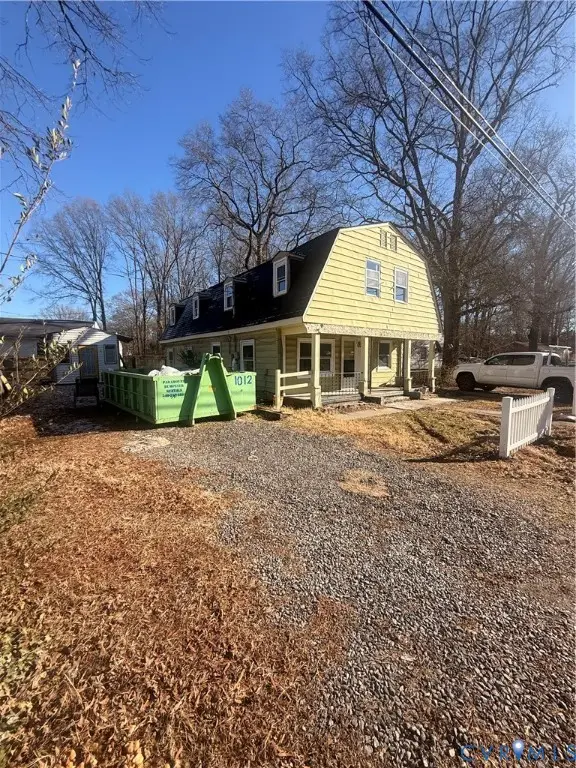 $350,000Active4 beds 3 baths1,998 sq. ft.
$350,000Active4 beds 3 baths1,998 sq. ft.505 N James Street, Hanover, VA 23005
MLS# 2601931Listed by: EXP REALTY LLC  $459,950Pending4 beds 3 baths2,135 sq. ft.
$459,950Pending4 beds 3 baths2,135 sq. ft.608 Old Station Street, Ashland, VA 23005
MLS# 2601792Listed by: HOMETOWN REALTY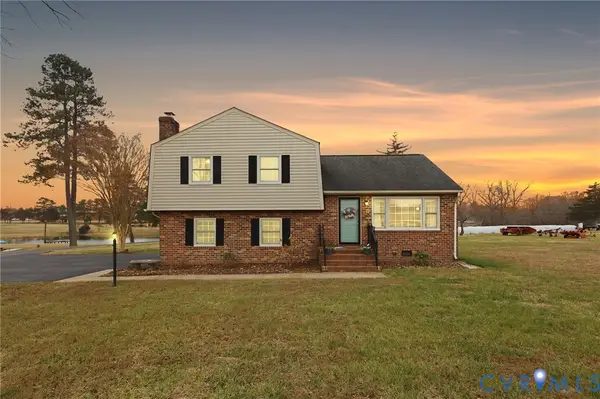 $389,999Pending3 beds 3 baths1,736 sq. ft.
$389,999Pending3 beds 3 baths1,736 sq. ft.14123 Horseshoe Bridge Road, Ashland, VA 23005
MLS# 2533188Listed by: REAL BROKER LLC $535,000Pending3 beds 2 baths2,044 sq. ft.
$535,000Pending3 beds 2 baths2,044 sq. ft.204 Lauradell Road, Ashland, VA 23005
MLS# 2601387Listed by: INTEGRITY CHOICE REALTY $389,500Pending3 beds 2 baths1,288 sq. ft.
$389,500Pending3 beds 2 baths1,288 sq. ft.11014 Old Ridge Road, Ashland, VA 23005
MLS# 2600877Listed by: SAMSON PROPERTIES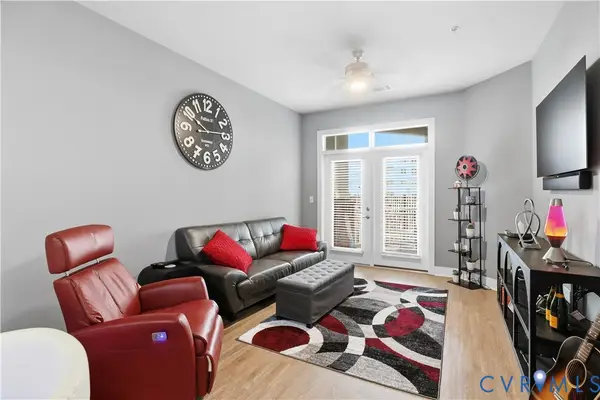 Listed by BHGRE$270,000Active1 beds 1 baths829 sq. ft.
Listed by BHGRE$270,000Active1 beds 1 baths829 sq. ft.10520 Stony Bluff Drive #102, Ashland, VA 23005
MLS# 2600311Listed by: BHG BASE CAMP

