11405 Karen Drive, Ashland, VA 23005
Local realty services provided by:Better Homes and Gardens Real Estate Base Camp
11405 Karen Drive,Ashland, VA 23005
$335,000
- 3 Beds
- 2 Baths
- 1,300 sq. ft.
- Single family
- Pending
Listed by: cindy allen
Office: metro premier homes llc.
MLS#:2532550
Source:RV
Price summary
- Price:$335,000
- Price per sq. ft.:$257.69
About this home
Welcome to this charming one-level rancher situated on nearly an acre just minutes from the quaint town of Ashland. This 3-bedroom, 1.5-bath home offers a comfortable and functional layout, featuring an eat-in kitchen, living rom with large window and built in book case, a cozy family room with a brick fireplace, hardwood underneath carpet,and a detached garage and storage shed. Step outside to a spacious rear deck that overlooks a large backyard—ideal for entertaining, relaxing, or enjoying the peaceful surroundings.
The septic system was replaced less than 4 years ago.
The home is located in a super convenient area, just a short drive to shopping, restaurants, and easy access to Interstates 95 and 295, making commuting a breeze. Nestled in sought-after Hanover County, this property offers a fantastic opportunity for anyone looking to enjoy a little extra space while staying close to modern conveniences. With a little vision, this home can be transformed into your perfect retreat. Schedule your showing today and come see all the potential this property has to offer! Bring Offers!
Contact an agent
Home facts
- Year built:1957
- Listing ID #:2532550
- Added:124 day(s) ago
- Updated:December 18, 2025 at 08:37 AM
Rooms and interior
- Bedrooms:3
- Total bathrooms:2
- Full bathrooms:1
- Half bathrooms:1
- Living area:1,300 sq. ft.
Heating and cooling
- Cooling:Central Air
- Heating:Baseboard, Electric
Structure and exterior
- Roof:Composition
- Year built:1957
- Building area:1,300 sq. ft.
- Lot area:0.91 Acres
Schools
- High school:Patrick Henry
- Middle school:Liberty
- Elementary school:Elmont
Utilities
- Water:Well
- Sewer:Septic Tank
Finances and disclosures
- Price:$335,000
- Price per sq. ft.:$257.69
- Tax amount:$1,022 (2025)
New listings near 11405 Karen Drive
- New
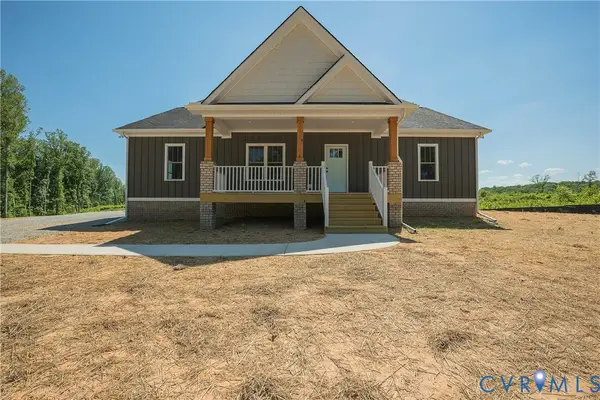 $459,950Active3 beds 2 baths1,600 sq. ft.
$459,950Active3 beds 2 baths1,600 sq. ft.213 Berkley Street, Ashland, VA 23005
MLS# 2533424Listed by: HOMETOWN REALTY - New
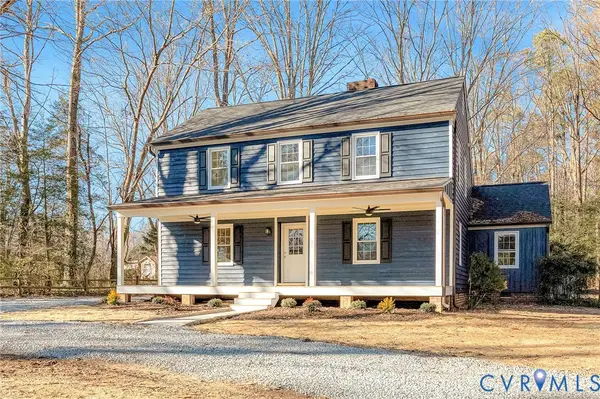 $585,000Active3 beds 3 baths2,331 sq. ft.
$585,000Active3 beds 3 baths2,331 sq. ft.12416 Mount Hermon Road, Ashland, VA 23005
MLS# 2533344Listed by: HOMETOWN REALTY - New
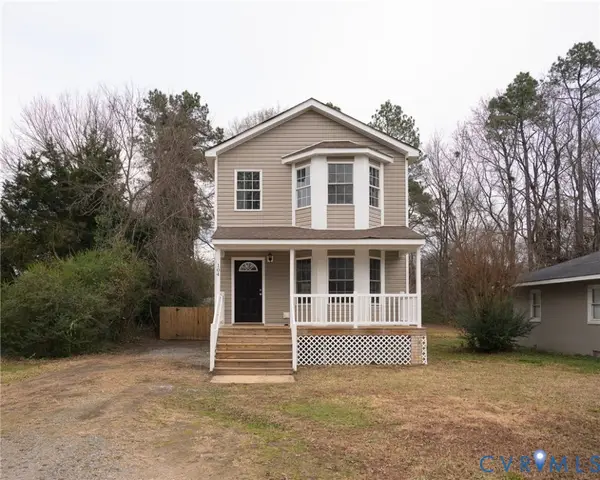 $349,950Active3 beds 3 baths1,628 sq. ft.
$349,950Active3 beds 3 baths1,628 sq. ft.104 Linden Street, Ashland, VA 23005
MLS# 2532814Listed by: HOMETOWN REALTY 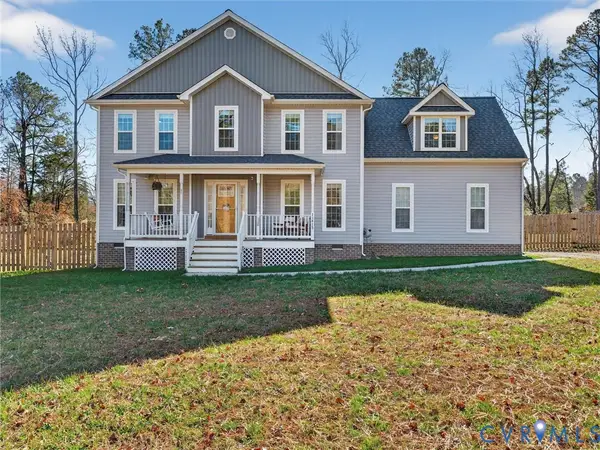 $549,950Active3 beds 3 baths2,247 sq. ft.
$549,950Active3 beds 3 baths2,247 sq. ft.11415 Shady Farm Lane, Ashland, VA 23005
MLS# 2532444Listed by: REAL BROKER LLC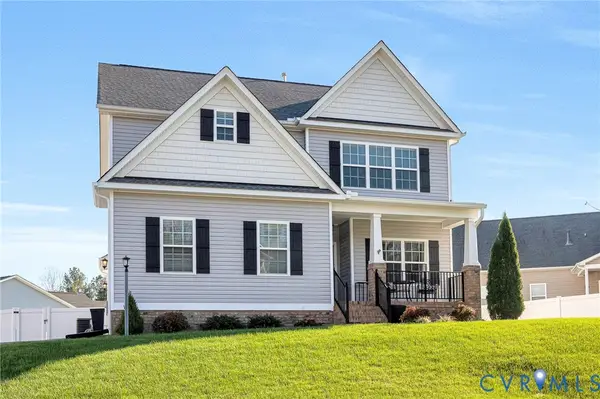 $539,000Active4 beds 3 baths2,416 sq. ft.
$539,000Active4 beds 3 baths2,416 sq. ft.13976 Hungryjack Court, Ashland, VA 23005
MLS# 2532480Listed by: WEICHERT HOME RUN REALTY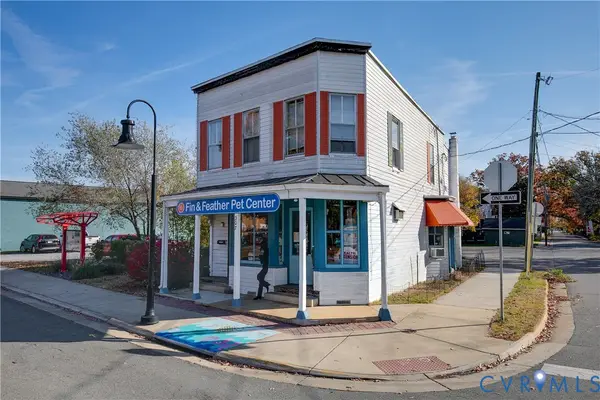 $650,000Active-- beds -- baths2,700 sq. ft.
$650,000Active-- beds -- baths2,700 sq. ft.307 S Railroad Avenue, Ashland, VA 23005
MLS# 2532540Listed by: ONE SOUTH COMMERCIAL LLC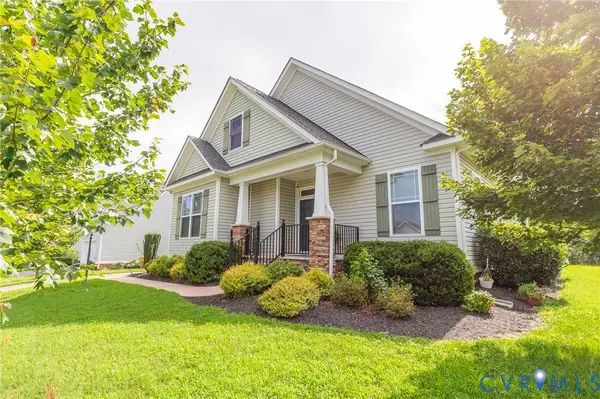 $535,000Pending3 beds 3 baths2,407 sq. ft.
$535,000Pending3 beds 3 baths2,407 sq. ft.117 Giddy-up Lane, Ashland, VA 23005
MLS# 2532443Listed by: WEICHERT HOME RUN REALTY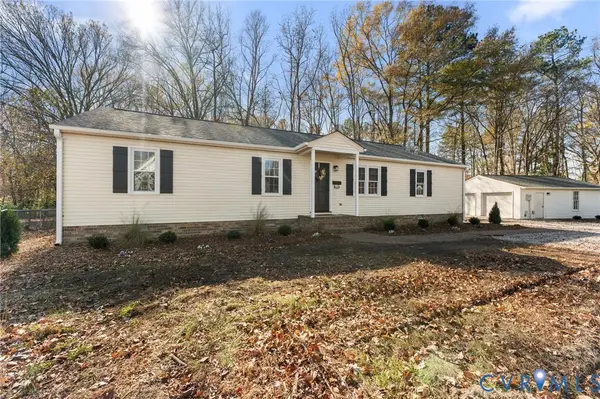 $419,900Pending4 beds 2 baths1,508 sq. ft.
$419,900Pending4 beds 2 baths1,508 sq. ft.405 Thompson Street, Ashland, VA 23005
MLS# 2532017Listed by: THE HOGAN GROUP REAL ESTATE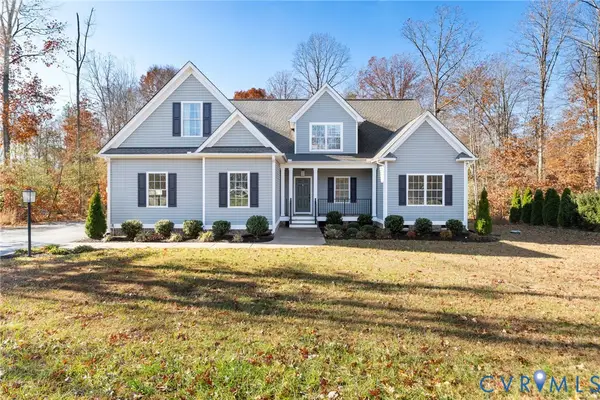 $849,000Active4 beds 3 baths3,689 sq. ft.
$849,000Active4 beds 3 baths3,689 sq. ft.9461 Wickham Crossing Way, Ashland, VA 23005
MLS# 2531929Listed by: LONG & FOSTER REALTORS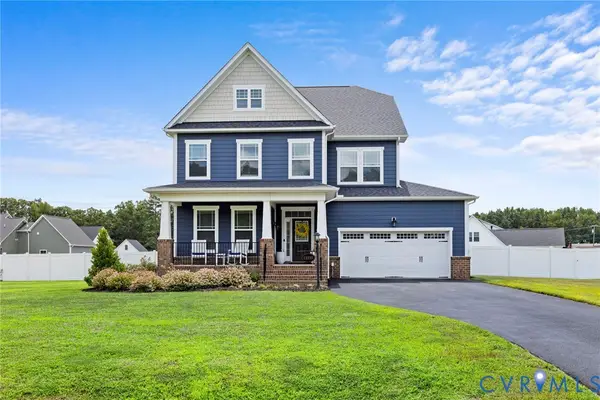 $674,950Active4 beds 4 baths2,903 sq. ft.
$674,950Active4 beds 4 baths2,903 sq. ft.12235 Kenton Ridge Road, Ashland, VA 23005
MLS# 2531536Listed by: LONG & FOSTER REALTORS
