12216 Mount Hermon Road, Ashland, VA 23005
Local realty services provided by:Better Homes and Gardens Real Estate Native American Group
12216 Mount Hermon Road,Ashland, VA 23005
$549,950
- 4 Beds
- 3 Baths
- 2,378 sq. ft.
- Single family
- Active
Listed by: sharon coleman
Office: long & foster realtors
MLS#:2529046
Source:RV
Price summary
- Price:$549,950
- Price per sq. ft.:$231.27
About this home
Discover the perfect blend of rural tranquility and modern convenience in this remarkable 4 Bedroom and 2 1/2 bath home with a 40' oversized garage set on an acre + flat lot with views of the surrounding farmland. With no HOA you are open to enjoy your property as you see fit. The long-term owner has worked diligently to pass their beloved home on to the next owner in move in condition. The entire exterior has just been painted, and lighting updated. The dimensional roof is 7 years old. Inside, you will love the layout of this home affording flexibility and space for the whole family. The first level has a family room with door to the side drive, brick fireplace, and woodstove that conveys with a half bath and a large mud/laundry room with door to side drive and door to a breeze way to the garage and rear yard. The next level has an updated kitchen with white cabinets, solid surface countertops, wall oven, cook top, microwave and new Stainless refrigerator. Kitchen is open to the large breakfast area and a seat in bay window with wonderful views of the rear yard and farmland. A foyer with coat closet and a 18' X 13' living room with hardwood floors, plus the 17' X 13' heated and cooled Sunroom complete this level. Upstairs is a Primary with an ensuite bath, jetted tub and walk in closet is set on its own level. The final level has an updated full bath and three additional bedrooms. There is fresh paint and carpet throughout! Last but not least is the 40' Garage connected to the home by a covered breeze with an EV charging Station, double garage doors, a pedestrian door between and a finished office space for that remote worker! With the drain field located in the front yard, your rear yard is available for a pool, vegetable gardening or an activity of your choice. Located within minutes of the Town of Ashland and Interstate highways, this home has a lot to offer, and Seller is offering a home warranty for peace of mind! A must see.
Contact an agent
Home facts
- Year built:1975
- Listing ID #:2529046
- Added:36 day(s) ago
- Updated:December 17, 2025 at 06:56 PM
Rooms and interior
- Bedrooms:4
- Total bathrooms:3
- Full bathrooms:2
- Half bathrooms:1
- Living area:2,378 sq. ft.
Heating and cooling
- Cooling:Heat Pump, Zoned
- Heating:Electric, Heat Pump, Propane, Zoned
Structure and exterior
- Roof:Composition
- Year built:1975
- Building area:2,378 sq. ft.
- Lot area:1 Acres
Schools
- High school:Hanover
- Middle school:Bell Creek Middle
- Elementary school:Kersey Creek
Utilities
- Water:Well
- Sewer:Septic Tank
Finances and disclosures
- Price:$549,950
- Price per sq. ft.:$231.27
- Tax amount:$1,394 (2025)
New listings near 12216 Mount Hermon Road
- New
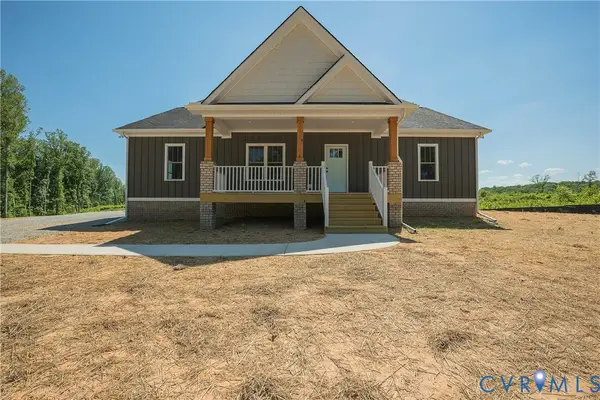 $459,950Active3 beds 2 baths1,600 sq. ft.
$459,950Active3 beds 2 baths1,600 sq. ft.213 Berkley Street, Ashland, VA 23005
MLS# 2533424Listed by: HOMETOWN REALTY - New
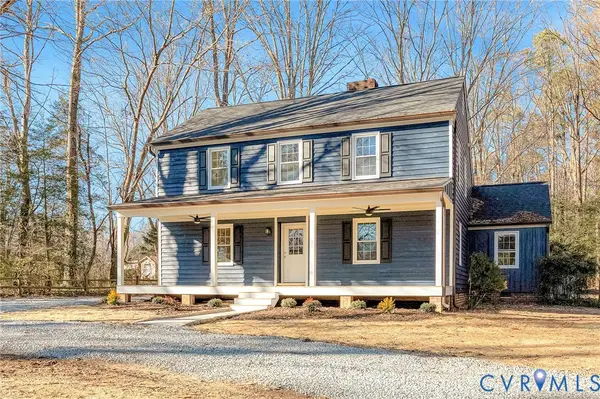 $585,000Active3 beds 3 baths2,331 sq. ft.
$585,000Active3 beds 3 baths2,331 sq. ft.12416 Mount Hermon Road, Ashland, VA 23005
MLS# 2533344Listed by: HOMETOWN REALTY - New
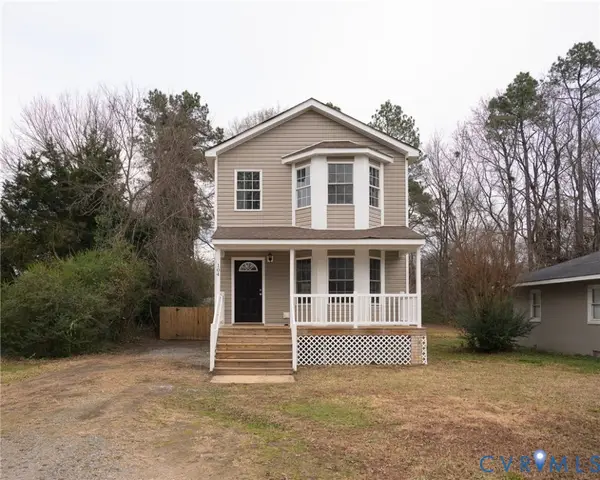 $349,950Active3 beds 3 baths1,628 sq. ft.
$349,950Active3 beds 3 baths1,628 sq. ft.104 Linden Street, Ashland, VA 23005
MLS# 2532814Listed by: HOMETOWN REALTY 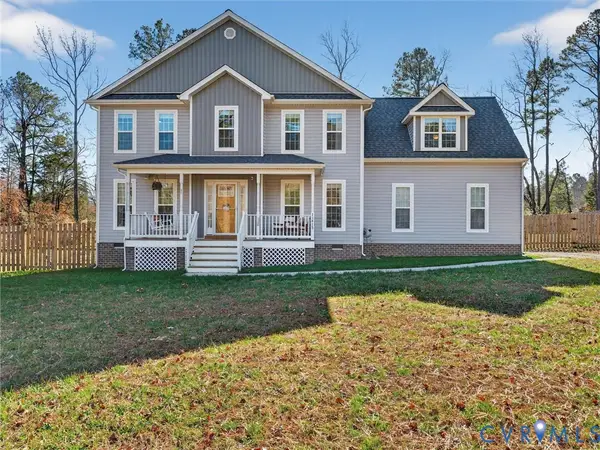 $549,950Active3 beds 3 baths2,247 sq. ft.
$549,950Active3 beds 3 baths2,247 sq. ft.11415 Shady Farm Lane, Ashland, VA 23005
MLS# 2532444Listed by: REAL BROKER LLC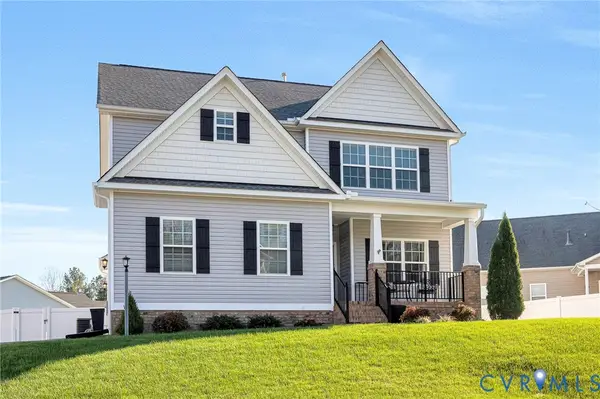 $539,000Active4 beds 3 baths2,416 sq. ft.
$539,000Active4 beds 3 baths2,416 sq. ft.13976 Hungryjack Court, Ashland, VA 23005
MLS# 2532480Listed by: WEICHERT HOME RUN REALTY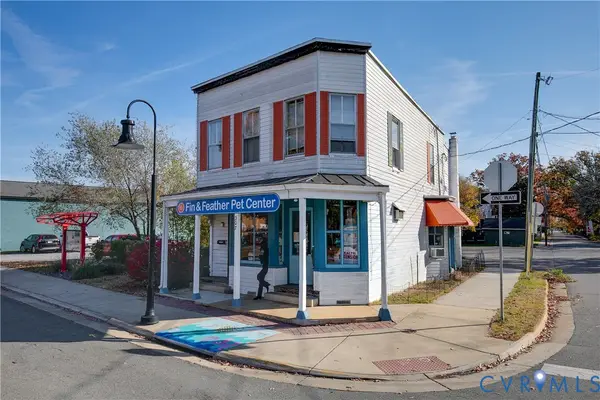 $650,000Active-- beds -- baths2,700 sq. ft.
$650,000Active-- beds -- baths2,700 sq. ft.307 S Railroad Avenue, Ashland, VA 23005
MLS# 2532540Listed by: ONE SOUTH COMMERCIAL LLC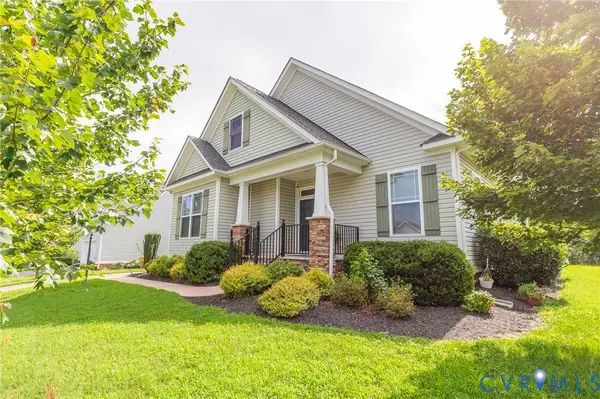 $535,000Pending3 beds 3 baths2,407 sq. ft.
$535,000Pending3 beds 3 baths2,407 sq. ft.117 Giddy-up Lane, Ashland, VA 23005
MLS# 2532443Listed by: WEICHERT HOME RUN REALTY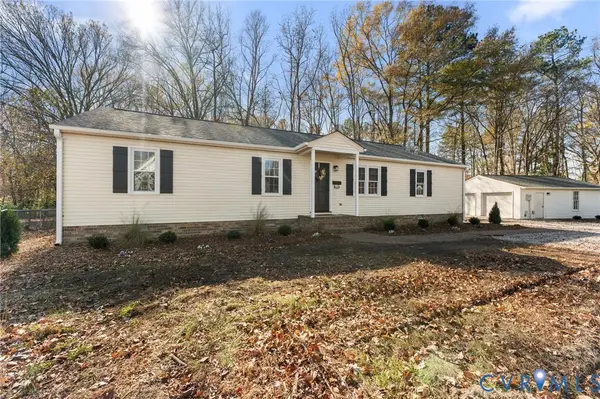 $419,900Pending4 beds 2 baths1,508 sq. ft.
$419,900Pending4 beds 2 baths1,508 sq. ft.405 Thompson Street, Ashland, VA 23005
MLS# 2532017Listed by: THE HOGAN GROUP REAL ESTATE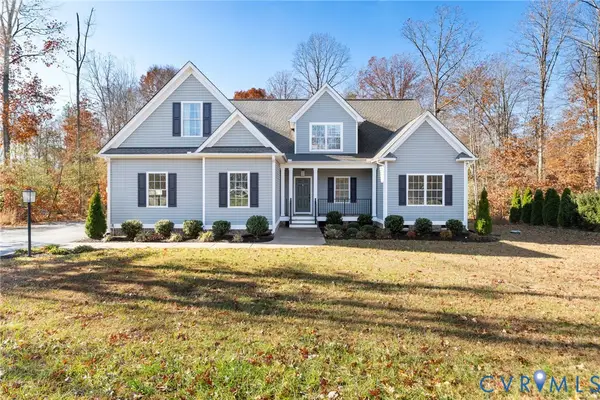 $849,000Active4 beds 3 baths3,689 sq. ft.
$849,000Active4 beds 3 baths3,689 sq. ft.9461 Wickham Crossing Way, Ashland, VA 23005
MLS# 2531929Listed by: LONG & FOSTER REALTORS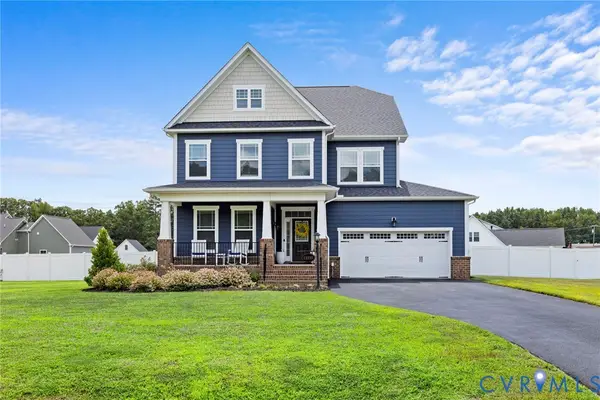 $674,950Active4 beds 4 baths2,903 sq. ft.
$674,950Active4 beds 4 baths2,903 sq. ft.12235 Kenton Ridge Road, Ashland, VA 23005
MLS# 2531536Listed by: LONG & FOSTER REALTORS
