13246 Winston Road, Ashland, VA 23005
Local realty services provided by:Better Homes and Gardens Real Estate Native American Group
13246 Winston Road,Ashland, VA 23005
$485,000
- 3 Beds
- 2 Baths
- 1,598 sq. ft.
- Single family
- Active
Listed by:kathy holland
Office:resource realty services
MLS#:2522761
Source:RV
Price summary
- Price:$485,000
- Price per sq. ft.:$303.5
About this home
Country living just 5 minutes from the Town of Ashland! This neat brick and vinyl home is situated on almost an acre private lot with tons of entertaining. Interior features a nicely sized 1st floor primary suite with a large walk in closet; luxury spa bathroom to include a ceramic tile shower, jetted deep soaking tub, Blutooth music and custom vanity. The family room and kitchen are open and airy with hardwood flooring, brick fireplace, large center prep island and custom cabinets. The dining area includes a great bar for entertaining with 2 beverage refrigerators. Upstairs offers a balcony with view to below, loft/office area, and 2 additional bedrooms with a shared bath. What will set this home apart from the others you view is the large 50x50 deck with a built in pool (25x16) and a 6 person hot tub! This is an extraordinary set up with a pool shed (20x14) equipped with a bar, to enjoy your cold beverages, a space for a beer keg and is heated and cooled. Other outbuildings include a greenhouse/hobby studio; and large workshop/shed to house all of your toys or use as your getaway!! A private rear wooded yard and large farmland across the street help solidify the country life feeling!!
Contact an agent
Home facts
- Year built:2006
- Listing ID #:2522761
- Added:17 day(s) ago
- Updated:September 13, 2025 at 02:23 PM
Rooms and interior
- Bedrooms:3
- Total bathrooms:2
- Full bathrooms:2
- Living area:1,598 sq. ft.
Heating and cooling
- Cooling:Central Air, Heat Pump
- Heating:Electric, Heat Pump
Structure and exterior
- Year built:2006
- Building area:1,598 sq. ft.
- Lot area:0.81 Acres
Schools
- High school:Patrick Henry
- Middle school:Liberty
- Elementary school:Elmont
Utilities
- Water:Well
- Sewer:Septic Tank
Finances and disclosures
- Price:$485,000
- Price per sq. ft.:$303.5
- Tax amount:$1,315 (2025)
New listings near 13246 Winston Road
- New
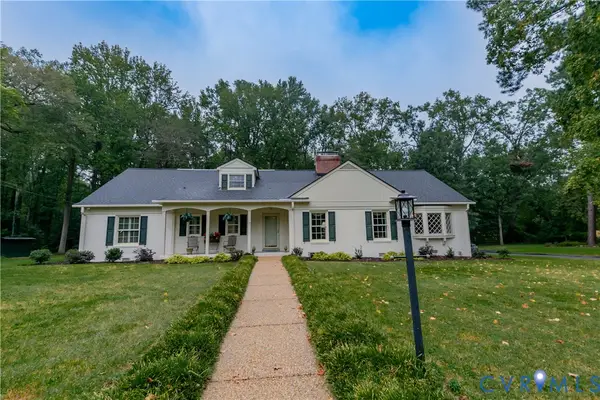 $725,000Active5 beds 3 baths3,893 sq. ft.
$725,000Active5 beds 3 baths3,893 sq. ft.118 Beverly Road, Ashland, VA 23005
MLS# 2524852Listed by: HOMETOWN REALTY - New
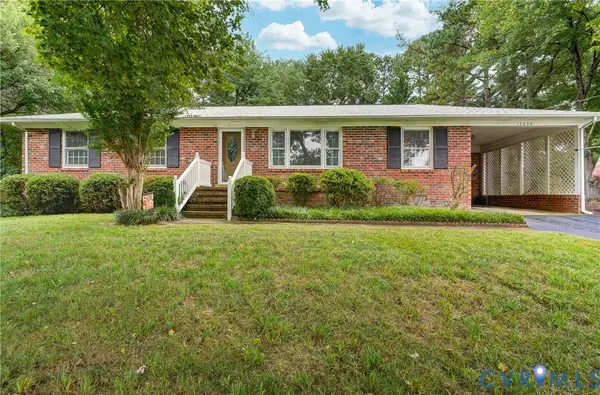 $379,950Active3 beds 2 baths1,760 sq. ft.
$379,950Active3 beds 2 baths1,760 sq. ft.12039 Sunset Drive, Ashland, VA 23005
MLS# 2525669Listed by: REAL BROKER LLC - New
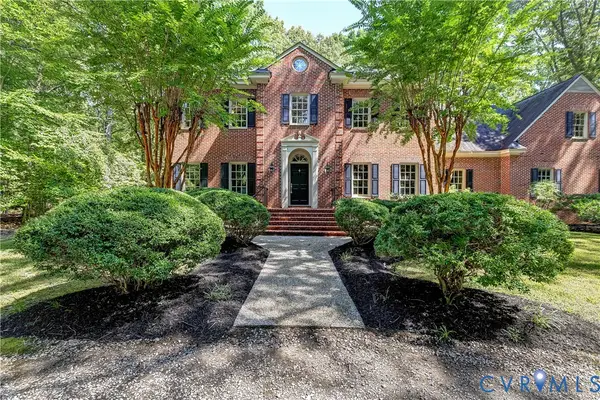 $849,950Active4 beds 3 baths4,001 sq. ft.
$849,950Active4 beds 3 baths4,001 sq. ft.13136 Blanton Road, Ashland, VA 23005
MLS# 2524952Listed by: JOYNER FINE PROPERTIES - Open Sun, 12 to 4pmNew
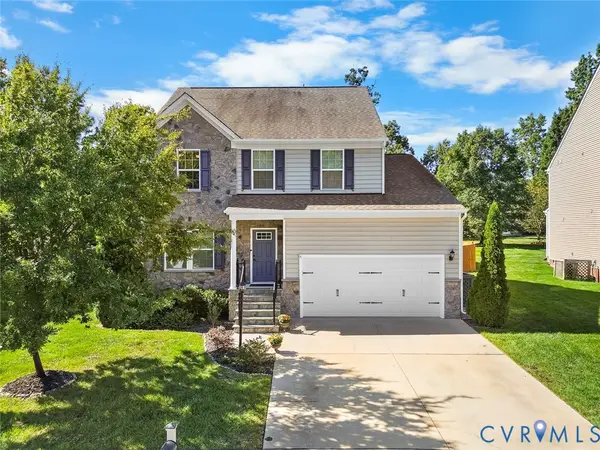 $515,000Active4 beds 3 baths2,112 sq. ft.
$515,000Active4 beds 3 baths2,112 sq. ft.10317 Spencer Trail Place, Ashland, VA 23005
MLS# 2523676Listed by: EXIT FIRST REALTY - Open Sun, 1 to 3pmNew
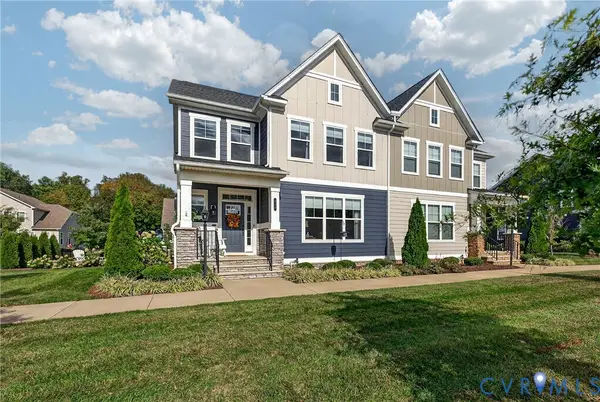 $499,950Active3 beds 3 baths2,140 sq. ft.
$499,950Active3 beds 3 baths2,140 sq. ft.226 Lauradell Road, Ashland, VA 23005
MLS# 2525328Listed by: HOMETOWN REALTY - New
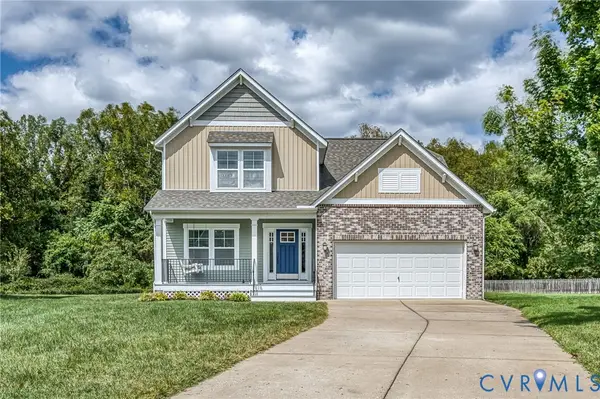 $545,000Active4 beds 3 baths2,848 sq. ft.
$545,000Active4 beds 3 baths2,848 sq. ft.11224 Hill Ridge Court, Ashland, VA 23005
MLS# 2522832Listed by: HOMETOWN REALTY - New
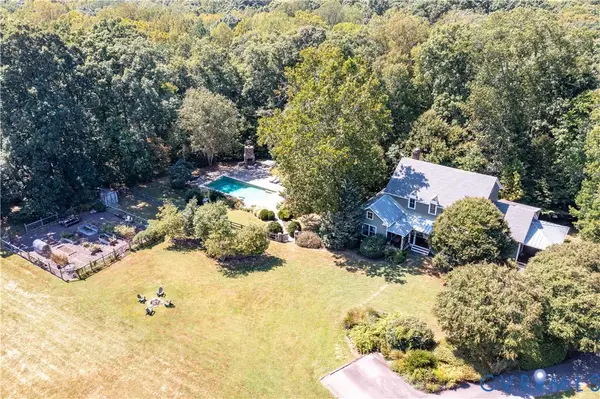 $1,649,000Active5 beds 5 baths6,586 sq. ft.
$1,649,000Active5 beds 5 baths6,586 sq. ft.14150 Bear Slash Trail, Ashland, VA 23005
MLS# 2524876Listed by: NAPIER REALTORS ERA 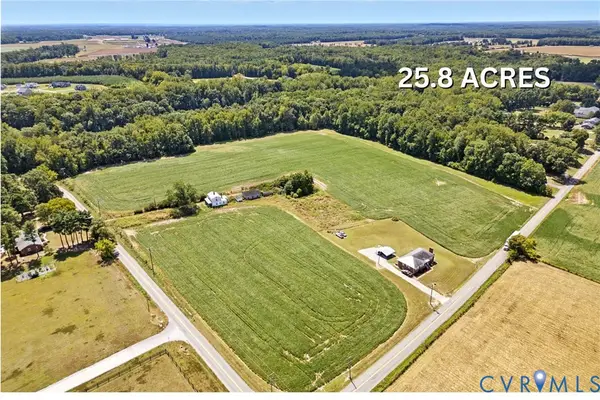 $599,950Pending25.81 Acres
$599,950Pending25.81 Acres13447 Independence Road, Ashland, VA 23005
MLS# 2525282Listed by: LONG & FOSTER REALTORS- Open Sat, 11am to 2pmNew
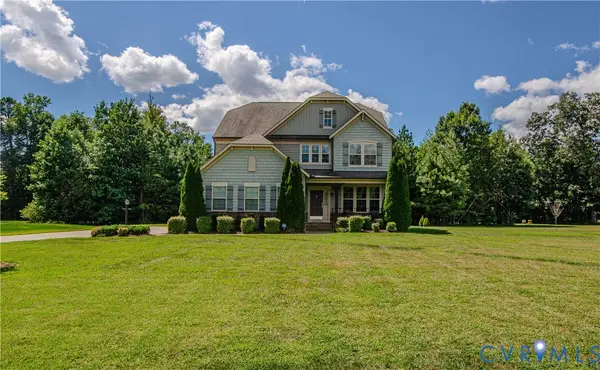 $675,000Active4 beds 3 baths3,003 sq. ft.
$675,000Active4 beds 3 baths3,003 sq. ft.9119 Colonnade Circle, Ashland, VA 23005
MLS# 2522955Listed by: SAMSON PROPERTIES - New
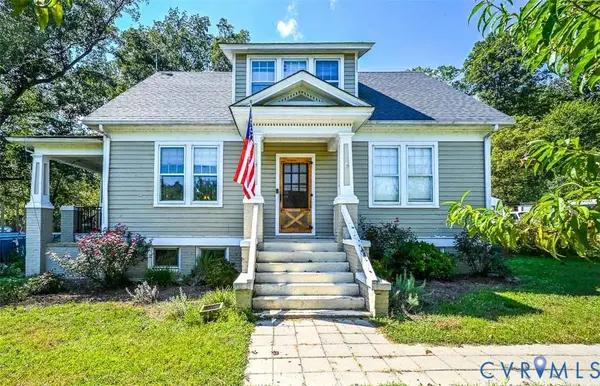 $399,000Active3 beds 2 baths1,512 sq. ft.
$399,000Active3 beds 2 baths1,512 sq. ft.14493 Washington Highway, Ashland, VA 23005
MLS# 2524460Listed by: ERA WOODY HOGG & ASSOC
