2077 Forest Circle, Aylett, VA 23009
Local realty services provided by:Better Homes and Gardens Real Estate Native American Group
Listed by: robin tyler
Office: balducci realty, inc
MLS#:2529769
Source:RV
Price summary
- Price:$282,000
- Price per sq. ft.:$201.43
- Monthly HOA dues:$54.33
About this home
Qualifies For 100% Financing, This Checks ALL Boxes: Gorgeous Townhome With 2 PRIMARY Bedrooms, 2 PRIMARY Baths + HALF Bath. Meticulously Kept OPEN FLOOR PLAN, Amazing Light-filled Layout & LVP Flooring First Floor, Model-Home Design That Has Everything You Need & MORE! Chef’s GOURMET Kitchen: PENINSULA BAR w/Pendulum Lighting With EAT-Up BAR & Large DINING Area For Any Occassion, CUSTOM Cabinets, CERAMIC BACKSPLASH, LVP Flooring, NEWER Appliances, POT RACK, Large PANTRY. Living Area Flows Seamlessly and Perfect for Entertaining & Relaxing. UNWIND in Spacious Greatroom, OPEN FLOOR PLAN, LVP, Large COAT Closet and HALF BATH. RING SECURITY & Large Attached STORAGE Room For Any Additional Storage. PRIMARY SUITE #1: Relax In Spacious Bedroom Retreat w/Lg Walk-in Closet & Spa-Style Walk-In Shower w/Seat, Custom Vanity, Carpet & CF. PRIMARY SUITE #2: Spacious with On-Suite Tub/Shower Combo, Custom Vanity, Lg Closet, Perfect For Family/Guests or Working From Home, Carpet & CF. Outdoor Lover’s Take Your Fav Drink And Relax on PRIVATE Spacious BACKYARD PATIO, Fully FENCED and Perfect For BBQ’s & Those Evenings With Family & Friends. Tons of NATURAL LIGHT Through The Spacious Windows Enhances The Relaxing Feel Throughout This Home. Townhome is Located in Well-maintained Kennington Community that boasts GREAT Amenities: Clubhouse, 2 Pools (Lap & Kiddie) & Lg Playground! Don’t miss this opportunity to own NEARLY-NEW home in a quiet community that offers LOW-MAINTENANCE Living & MOVE-IN-READY, Close To Shops & Restaurants.
Contact an agent
Home facts
- Year built:2019
- Listing ID #:2529769
- Added:107 day(s) ago
- Updated:February 15, 2026 at 08:27 AM
Rooms and interior
- Bedrooms:2
- Total bathrooms:3
- Full bathrooms:2
- Half bathrooms:1
- Living area:1,400 sq. ft.
Heating and cooling
- Cooling:Central Air
- Heating:Electric, Heat Pump
Structure and exterior
- Year built:2019
- Building area:1,400 sq. ft.
- Lot area:0.06 Acres
Schools
- High school:King William
- Middle school:Hamilton Holmes
- Elementary school:Acquinton
Utilities
- Water:Public
- Sewer:Public Sewer
Finances and disclosures
- Price:$282,000
- Price per sq. ft.:$201.43
- Tax amount:$1,420 (2025)
New listings near 2077 Forest Circle
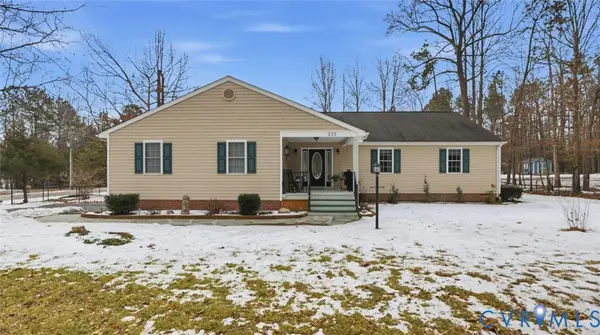 $425,000Pending3 beds 3 baths2,063 sq. ft.
$425,000Pending3 beds 3 baths2,063 sq. ft.235 Parkwood Drive, Aylett, VA 23009
MLS# 2602911Listed by: RE/MAX COMMONWEALTH- New
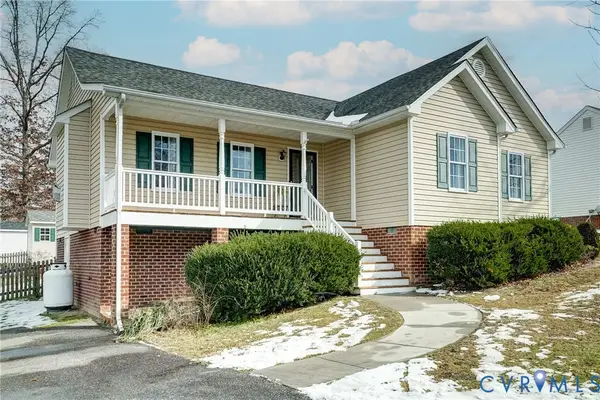 $319,999Active3 beds 2 baths1,322 sq. ft.
$319,999Active3 beds 2 baths1,322 sq. ft.112 St Charles Place, Aylett, VA 23009
MLS# 2603064Listed by: VIRGINIA CAPITAL REALTY - New
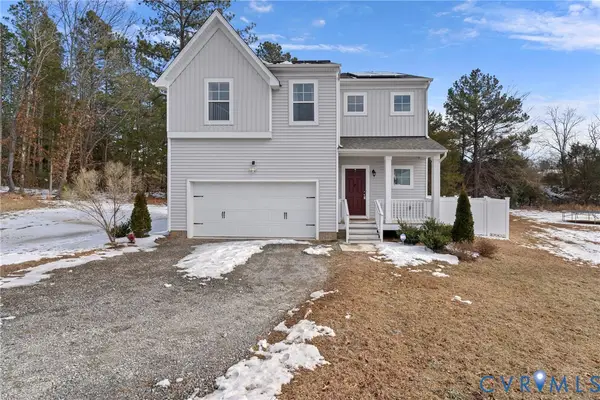 $399,000Active3 beds 3 baths1,775 sq. ft.
$399,000Active3 beds 3 baths1,775 sq. ft.52 Sovereign Circle, Aylett, VA 23009
MLS# 2600201Listed by: COOPER REALTY GROUP LLC - New
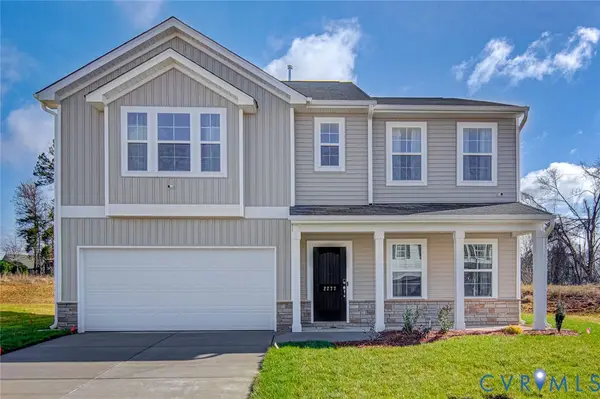 $439,000Active3 beds 3 baths2,574 sq. ft.
$439,000Active3 beds 3 baths2,574 sq. ft.63 Wendenburg Way, King William, VA 23009
MLS# 2603084Listed by: PROVIDENCE HILL REAL ESTATE 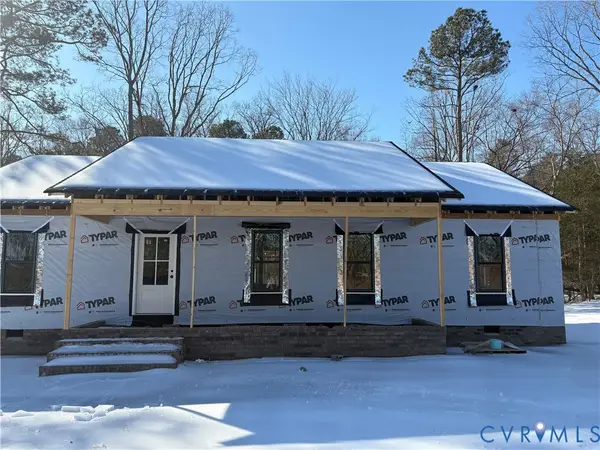 $392,500Active3 beds 2 baths1,542 sq. ft.
$392,500Active3 beds 2 baths1,542 sq. ft.210 Mill Road, Aylett, VA 23086
MLS# 2602750Listed by: FATHOM REALTY VIRGINIA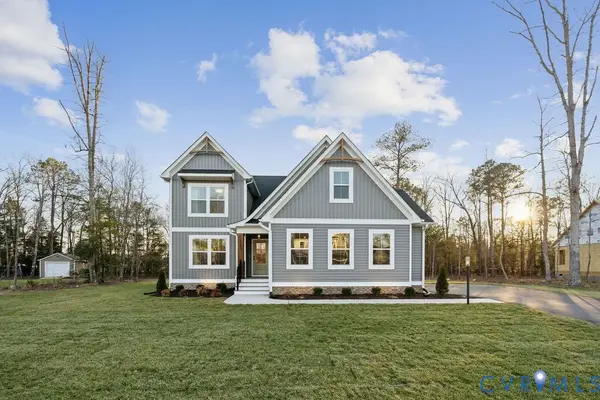 $498,125Pending3 beds 3 baths2,398 sq. ft.
$498,125Pending3 beds 3 baths2,398 sq. ft.Lot 54 Kennington Parkway North #LOT 54, Aylett, VA 23009
MLS# 2602294Listed by: HOMETOWN REALTY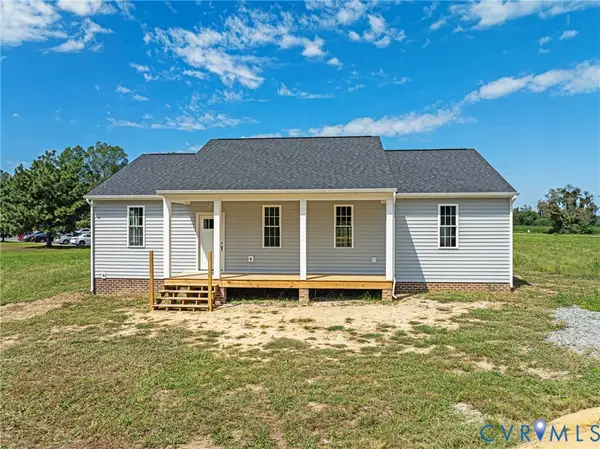 $339,950Active3 beds 2 baths1,400 sq. ft.
$339,950Active3 beds 2 baths1,400 sq. ft.2732 Venter Road, Aylett, VA 23009
MLS# 2601130Listed by: HOMETOWN REALTY $359,000Active4 beds 3 baths1,705 sq. ft.
$359,000Active4 beds 3 baths1,705 sq. ft.103 Central Crossing Terrace, Aylett, VA 23009
MLS# 2601873Listed by: HOMETOWN REALTY $315,000Pending3 beds 2 baths1,124 sq. ft.
$315,000Pending3 beds 2 baths1,124 sq. ft.460 Rosebud Run, Aylett, VA 23009
MLS# 2601596Listed by: VIRGINIA CAPITAL REALTY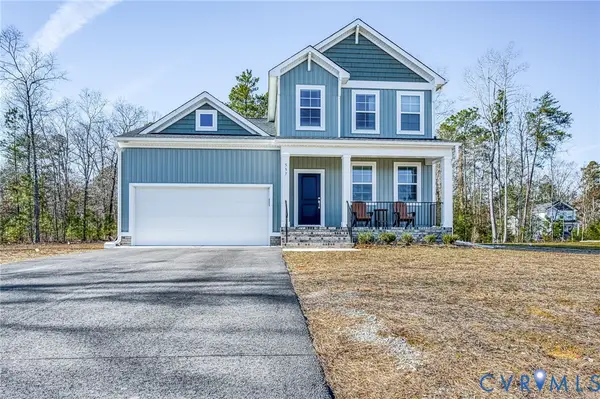 $449,950Active5 beds 3 baths2,431 sq. ft.
$449,950Active5 beds 3 baths2,431 sq. ft.557 Wendenburg Terrace, Aylett, VA 23009
MLS# 2601847Listed by: REAL BROKER LLC

