243 Bellevue Circle, Aylett, VA 23009
Local realty services provided by:Better Homes and Gardens Real Estate Base Camp
243 Bellevue Circle,Aylett, VA 23009
$365,000
- 3 Beds
- 2 Baths
- 1,258 sq. ft.
- Single family
- Pending
Listed by: jennifer donaldson
Office: real broker llc.
MLS#:2531162
Source:RV
Price summary
- Price:$365,000
- Price per sq. ft.:$290.14
- Monthly HOA dues:$25
About this home
LESS THAN 2 YEARS OLD WITH ONE OF BEST BACK YARDS IN CENTRAL CROSSING! You won't want to miss this TURN KEY 3 bedroom ranch style home with upgrades galore! FREE ONE YEAR HOME WARRANTY PROVIDED. This beautiful one level home features an open concept layout with tons of natural light. Luxury Vinyl Plank Flooring throughout all of your main areas including the foyer, living room, kitchen, and bathrooms. Updated light fixtures including modern farmhouse touches, recess lights, and ceiling fans in every room. Cozy living room with custom panel wall and gas fireplace. Large kitchen with dining area, stainless-steel appliances, large island with storage, granite countertops, pantry, and easy access to the back deck. Laundry room with built in shelves for added storage. Retreat to the large primary suite, complete with a walk in closet and en-suite bathroom with quartz counters and dual sinks. large linen closet, and a stand up shower. Two additional carpeted bedrooms with ceiling fans and guest bathroom with tub/shower. Large two car garage with 12ft ceilings and pull down attic access where you can find additional storage. Custom blinds throughout and upgraded tinted windows for improved energy efficiency, UV filtering, and privacy. Backyard you will find lots of entertaining space with a custom built 12 x 22 deck and a flat landscaped backyard with plenty of room for your children or animals to play. Fully fenced with white vinyl privacy fencing and gate. Covered front porch with outdoor lighting. Full Yard Irrigation System to Keep the Grass Green. High speed internet available ready for you to move in!! Located in Central Crossing community close to restaurants and shopping with easy commute to Richmond, Mechanicsville, the Middle Peninsula, and the Northern Neck! Plus you can even go fishing in the community pond! Come and make this home your own!
Contact an agent
Home facts
- Year built:2023
- Listing ID #:2531162
- Added:93 day(s) ago
- Updated:February 15, 2026 at 08:27 AM
Rooms and interior
- Bedrooms:3
- Total bathrooms:2
- Full bathrooms:2
- Living area:1,258 sq. ft.
Heating and cooling
- Cooling:Central Air, Electric
- Heating:Electric, Heat Pump
Structure and exterior
- Roof:Composition, Shingle
- Year built:2023
- Building area:1,258 sq. ft.
- Lot area:0.26 Acres
Schools
- High school:King William
- Middle school:Hamilton Holmes
- Elementary school:Acquinton
Utilities
- Water:Public
- Sewer:Public Sewer
Finances and disclosures
- Price:$365,000
- Price per sq. ft.:$290.14
- Tax amount:$1,780 (2025)
New listings near 243 Bellevue Circle
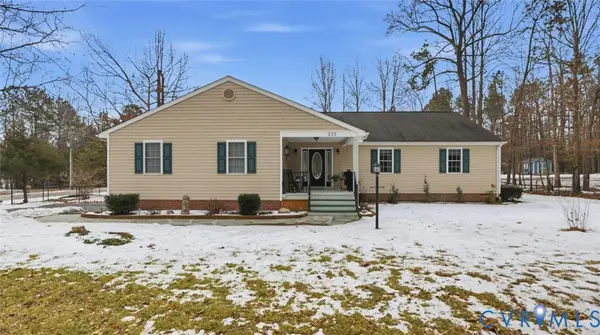 $425,000Pending3 beds 3 baths2,063 sq. ft.
$425,000Pending3 beds 3 baths2,063 sq. ft.235 Parkwood Drive, Aylett, VA 23009
MLS# 2602911Listed by: RE/MAX COMMONWEALTH- New
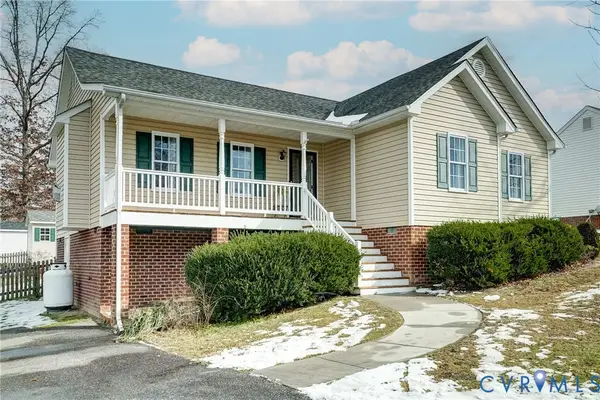 $319,999Active3 beds 2 baths1,322 sq. ft.
$319,999Active3 beds 2 baths1,322 sq. ft.112 St Charles Place, Aylett, VA 23009
MLS# 2603064Listed by: VIRGINIA CAPITAL REALTY - New
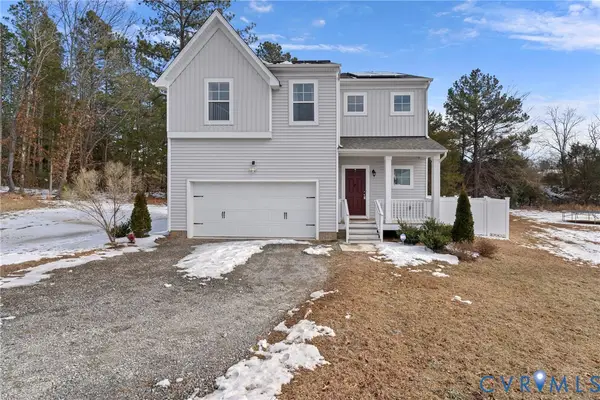 $399,000Active3 beds 3 baths1,775 sq. ft.
$399,000Active3 beds 3 baths1,775 sq. ft.52 Sovereign Circle, Aylett, VA 23009
MLS# 2600201Listed by: COOPER REALTY GROUP LLC - New
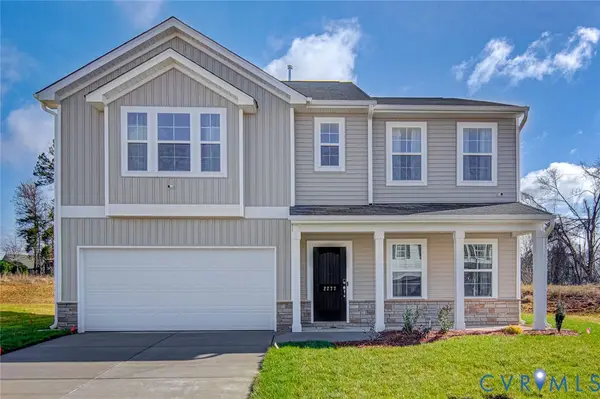 $439,000Active3 beds 3 baths2,574 sq. ft.
$439,000Active3 beds 3 baths2,574 sq. ft.63 Wendenburg Way, King William, VA 23009
MLS# 2603084Listed by: PROVIDENCE HILL REAL ESTATE 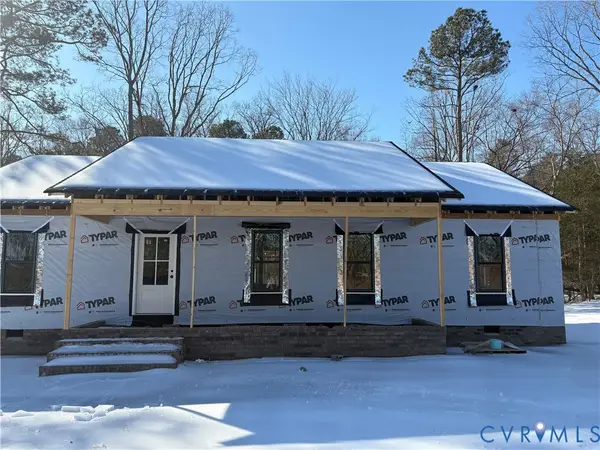 $392,500Active3 beds 2 baths1,542 sq. ft.
$392,500Active3 beds 2 baths1,542 sq. ft.210 Mill Road, Aylett, VA 23086
MLS# 2602750Listed by: FATHOM REALTY VIRGINIA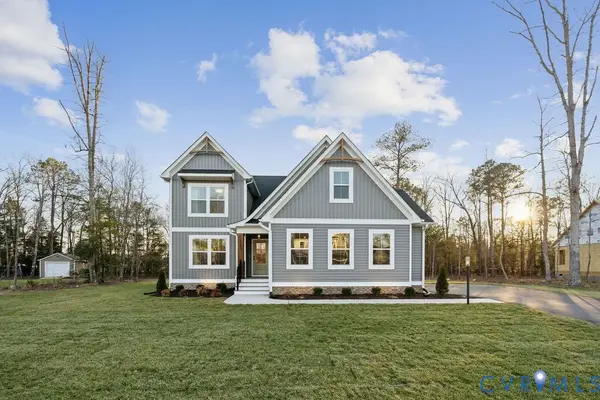 $498,125Pending3 beds 3 baths2,398 sq. ft.
$498,125Pending3 beds 3 baths2,398 sq. ft.Lot 54 Kennington Parkway North #LOT 54, Aylett, VA 23009
MLS# 2602294Listed by: HOMETOWN REALTY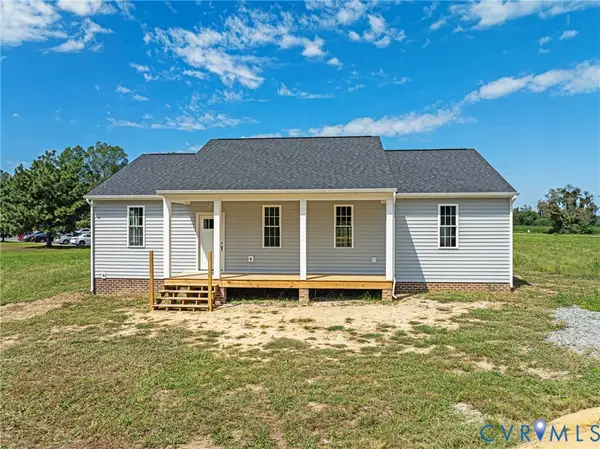 $339,950Active3 beds 2 baths1,400 sq. ft.
$339,950Active3 beds 2 baths1,400 sq. ft.2732 Venter Road, Aylett, VA 23009
MLS# 2601130Listed by: HOMETOWN REALTY $359,000Active4 beds 3 baths1,705 sq. ft.
$359,000Active4 beds 3 baths1,705 sq. ft.103 Central Crossing Terrace, Aylett, VA 23009
MLS# 2601873Listed by: HOMETOWN REALTY $315,000Pending3 beds 2 baths1,124 sq. ft.
$315,000Pending3 beds 2 baths1,124 sq. ft.460 Rosebud Run, Aylett, VA 23009
MLS# 2601596Listed by: VIRGINIA CAPITAL REALTY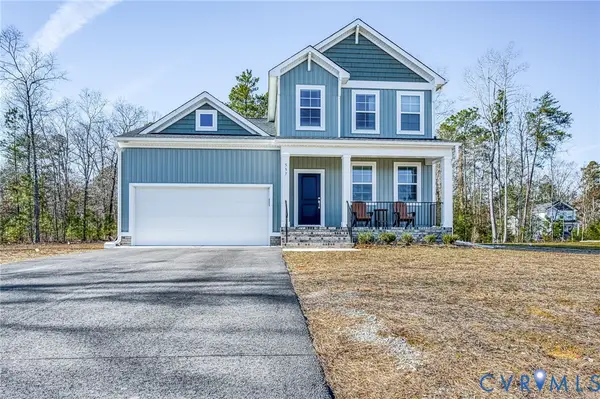 $449,950Active5 beds 3 baths2,431 sq. ft.
$449,950Active5 beds 3 baths2,431 sq. ft.557 Wendenburg Terrace, Aylett, VA 23009
MLS# 2601847Listed by: REAL BROKER LLC

