LOT 44 Wendenburg Circle #SPEC, Aylett, VA 23009
Local realty services provided by:Better Homes and Gardens Real Estate Base Camp
LOT 44 Wendenburg Circle #SPEC,Aylett, VA 23009
$542,175
- 3 Beds
- 2 Baths
- 2,230 sq. ft.
- Single family
- Pending
Listed by: deanne butler
Office: hometown realty
MLS#:2520195
Source:RV
Price summary
- Price:$542,175
- Price per sq. ft.:$243.13
- Monthly HOA dues:$54.33
About this home
Welcome home to the BERRY SPEC READY JANUARY 2026 !!, thoughtfully designed and beautifully situated on a gorgeous lot that blends comfort, style, and easy living. Pricing is based on Elevation B with a slab foundation, offering timeless curb appeal and smart functionality.
Step inside to an open-concept living space with vaulted ceilings, where natural light fills the home and creates an airy, welcoming feel. The kitchen is a true centerpiece, featuring a large center island with granite countertops, a gas fireplace nearby for cozy gatherings, and a generous Luxury RevWood flooring package throughout the main living areas. A butler’s pantry provides exceptional storage and keeps everything beautifully organized.
The sunny breakfast nook opens directly to your private deck, the perfect spot to enjoy morning coffee or unwind while taking in the surrounding nature. Fire up the grill on the 17’ x 12’ brushed concrete patio, ideal for outdoor entertaining.
This home offers 3 spacious bedrooms and 2 full baths, including a private primary suite measuring 17’10” x 13’4”, complete with a huge walk-in closet, ceramic tile shower, and double vanity sinks—your own peaceful retreat. The laundry room is conveniently located just inside the entry from the side-load garage, making everyday routines effortless.
Upstairs, you’ll find an unfinished room with abundant storage, ready to be transformed into a bonus room, home office, or flex space over the garage—customize it to fit your lifestyle.
Enjoy living in a sidewalk-lined community with street lamps on every street, plus resort-style amenities including a clubhouse, swimming pool, fitness room, and playground. Stay connected with high-speed internet and cable through Breezeline, perfect for work-from-home and streaming.
Photos are of a previously built home and may include optional features. See representative for full details and available elevations.
Contact an agent
Home facts
- Year built:2025
- Listing ID #:2520195
- Added:211 day(s) ago
- Updated:February 15, 2026 at 08:27 AM
Rooms and interior
- Bedrooms:3
- Total bathrooms:2
- Full bathrooms:2
- Living area:2,230 sq. ft.
Heating and cooling
- Cooling:Heat Pump
- Heating:Electric, Zoned
Structure and exterior
- Roof:Composition
- Year built:2025
- Building area:2,230 sq. ft.
- Lot area:0.49 Acres
Schools
- High school:King William
- Middle school:King William
- Elementary school:Acquinton
Utilities
- Water:Public
- Sewer:Public Sewer
Finances and disclosures
- Price:$542,175
- Price per sq. ft.:$243.13
New listings near LOT 44 Wendenburg Circle #SPEC
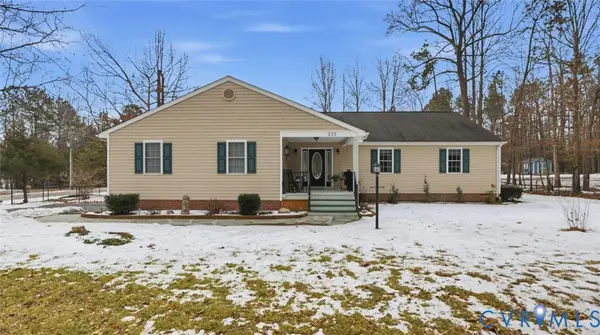 $425,000Pending3 beds 3 baths2,063 sq. ft.
$425,000Pending3 beds 3 baths2,063 sq. ft.235 Parkwood Drive, Aylett, VA 23009
MLS# 2602911Listed by: RE/MAX COMMONWEALTH- New
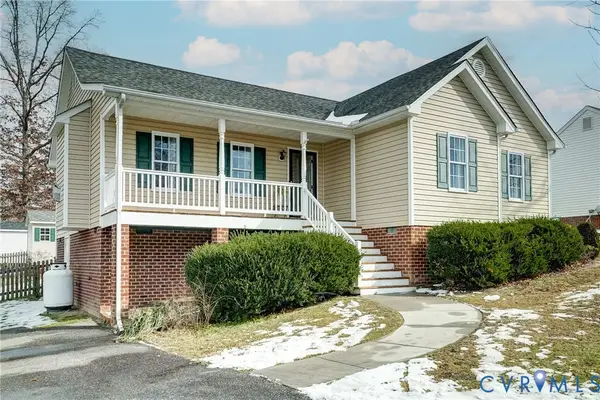 $319,999Active3 beds 2 baths1,322 sq. ft.
$319,999Active3 beds 2 baths1,322 sq. ft.112 St Charles Place, Aylett, VA 23009
MLS# 2603064Listed by: VIRGINIA CAPITAL REALTY - New
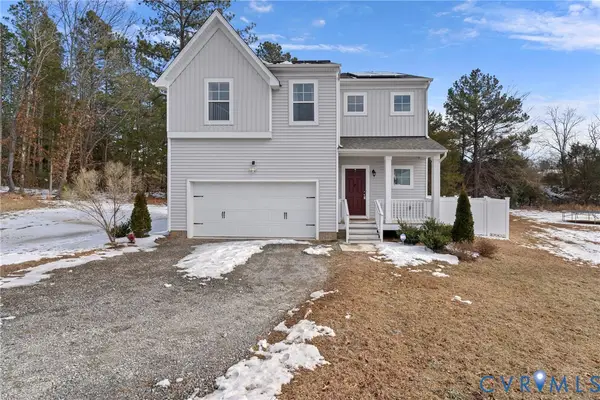 $399,000Active3 beds 3 baths1,775 sq. ft.
$399,000Active3 beds 3 baths1,775 sq. ft.52 Sovereign Circle, Aylett, VA 23009
MLS# 2600201Listed by: COOPER REALTY GROUP LLC - New
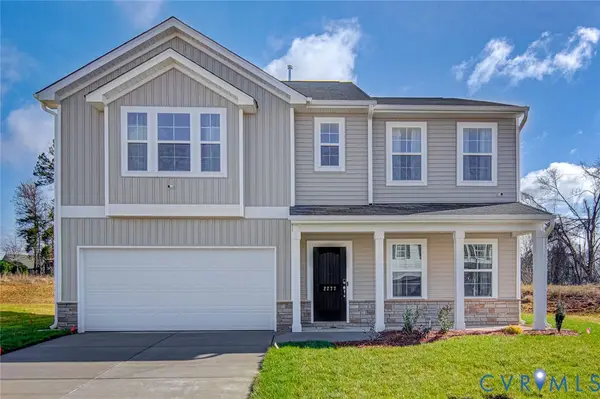 $439,000Active3 beds 3 baths2,574 sq. ft.
$439,000Active3 beds 3 baths2,574 sq. ft.63 Wendenburg Way, King William, VA 23009
MLS# 2603084Listed by: PROVIDENCE HILL REAL ESTATE 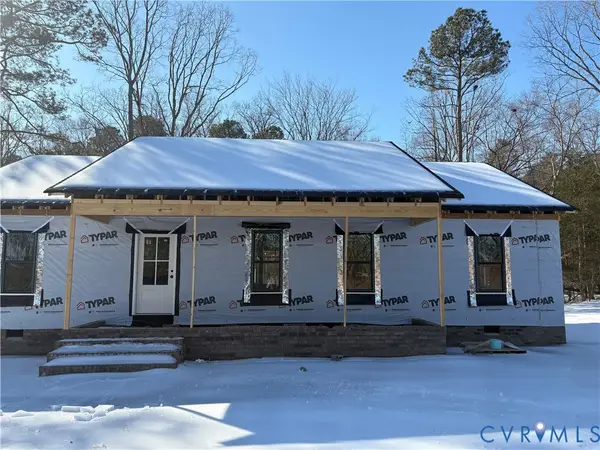 $392,500Active3 beds 2 baths1,542 sq. ft.
$392,500Active3 beds 2 baths1,542 sq. ft.210 Mill Road, Aylett, VA 23086
MLS# 2602750Listed by: FATHOM REALTY VIRGINIA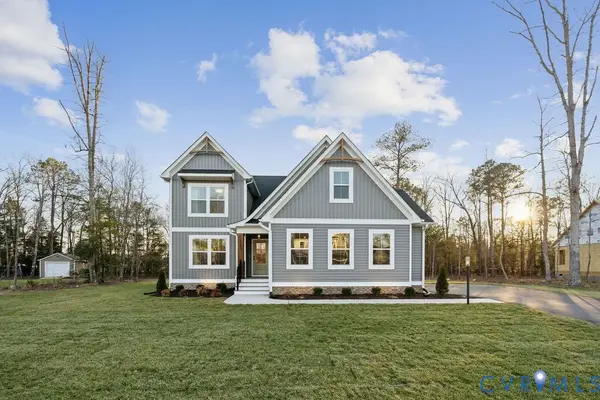 $498,125Pending3 beds 3 baths2,398 sq. ft.
$498,125Pending3 beds 3 baths2,398 sq. ft.Lot 54 Kennington Parkway North #LOT 54, Aylett, VA 23009
MLS# 2602294Listed by: HOMETOWN REALTY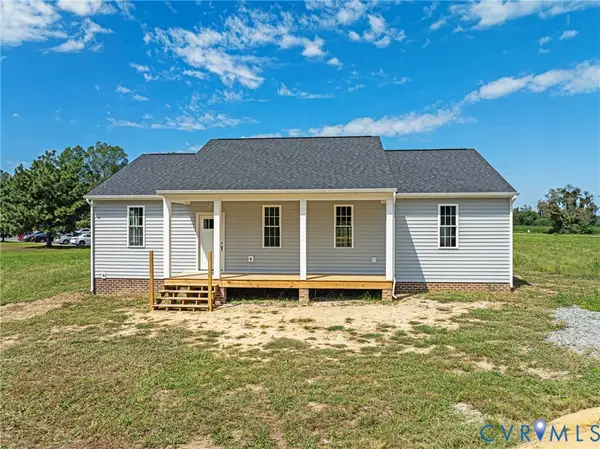 $339,950Active3 beds 2 baths1,400 sq. ft.
$339,950Active3 beds 2 baths1,400 sq. ft.2732 Venter Road, Aylett, VA 23009
MLS# 2601130Listed by: HOMETOWN REALTY $359,000Active4 beds 3 baths1,705 sq. ft.
$359,000Active4 beds 3 baths1,705 sq. ft.103 Central Crossing Terrace, Aylett, VA 23009
MLS# 2601873Listed by: HOMETOWN REALTY $315,000Pending3 beds 2 baths1,124 sq. ft.
$315,000Pending3 beds 2 baths1,124 sq. ft.460 Rosebud Run, Aylett, VA 23009
MLS# 2601596Listed by: VIRGINIA CAPITAL REALTY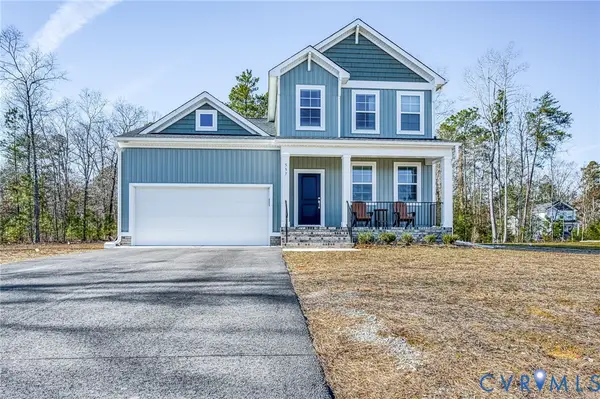 $449,950Active5 beds 3 baths2,431 sq. ft.
$449,950Active5 beds 3 baths2,431 sq. ft.557 Wendenburg Terrace, Aylett, VA 23009
MLS# 2601847Listed by: REAL BROKER LLC

