111 Arches Ln, BARBOURSVILLE, VA 22923
Local realty services provided by:Better Homes and Gardens Real Estate Premier
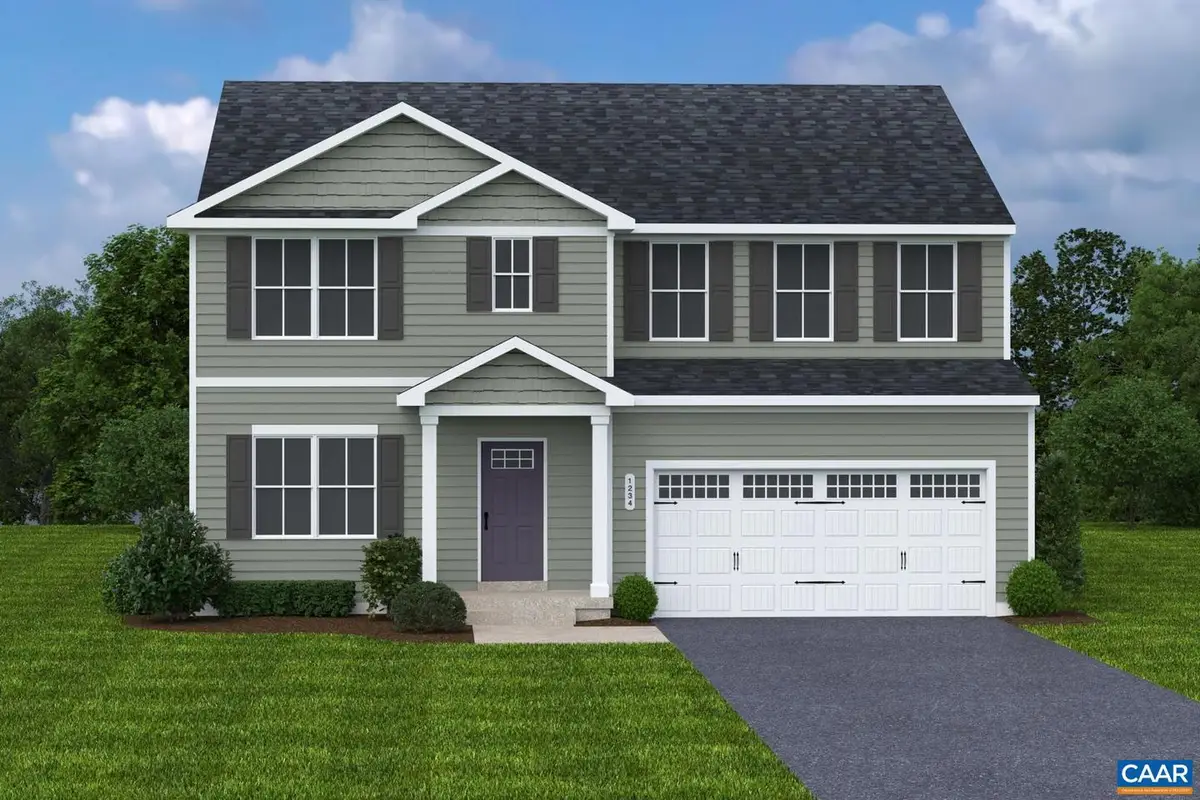
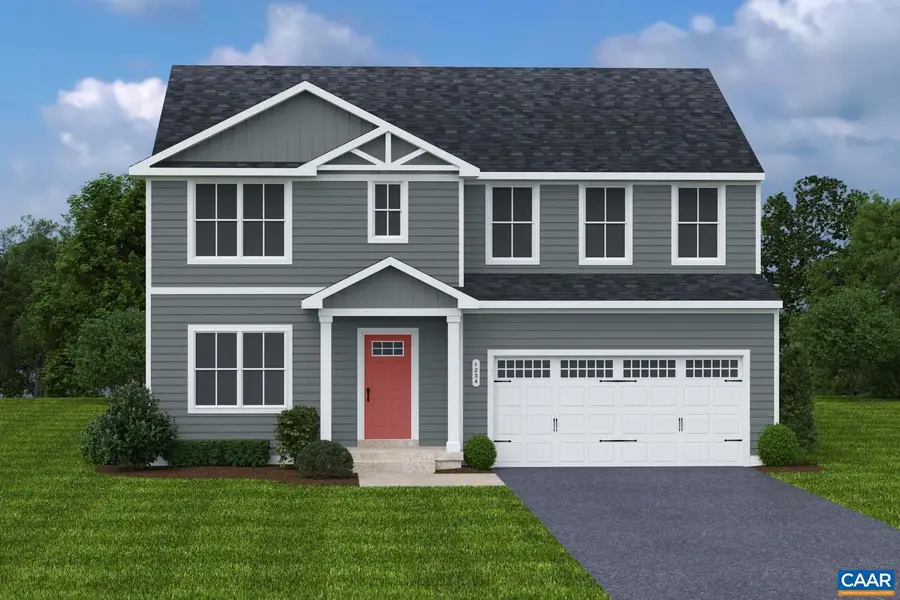
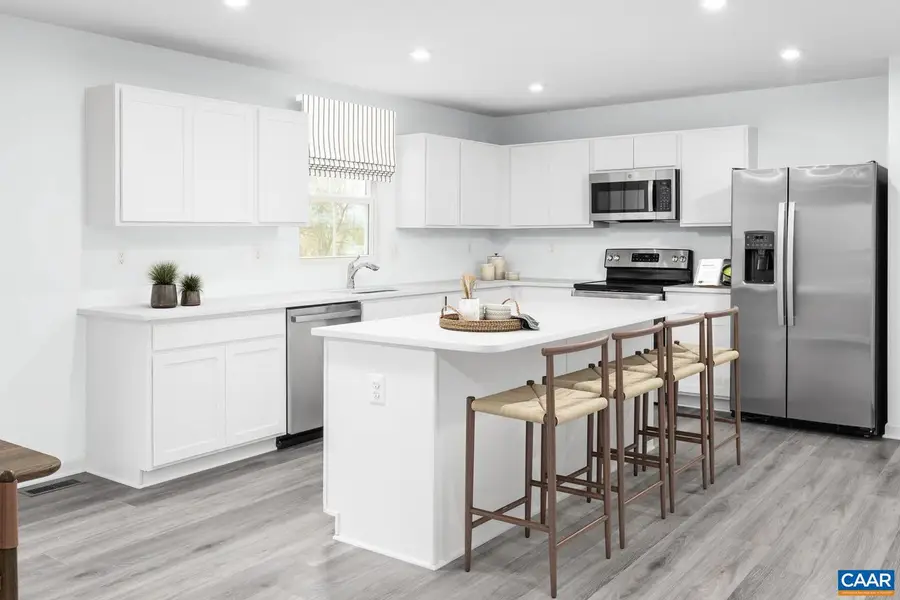
111 Arches Ln,BARBOURSVILLE, VA 22923
$496,665
- 6 Beds
- 3 Baths
- 2,540 sq. ft.
- Single family
- Pending
Listed by:dan conquest
Office:howard hanna roy wheeler realty - charlottesville
MLS#:665185
Source:BRIGHTMLS
Price summary
- Price:$496,665
- Price per sq. ft.:$168.93
- Monthly HOA dues:$95
About this home
Introducing Creekside 2-Story Single Family Homes, Greene County?s NEWEST amenity filled community featuring 2 pools, clubhouse w/fitness center, playground, pickleball, walking trails and much more! Located north of Charlottesville on 29, set in a peaceful setting with beautiful mountain views. This Hazel Floorplan is available for a November delivery. Featuring 6 bedrooms, 3 baths and a 2 car garage. Highlighted by a large great room adjoining a gourmet kitchen with an island overlooking the dining area. Just off the garage, a first-floor guest suite means you don?t have to sacrifice your flex room at the front of the home, which makes an ideal office or play space. Upstairs, 3 guest bedrooms feature a walk-in closet, share a hall bath, and lead to a 2nd floor loft or additional guest bedroom. Your luxury owner?s suite includes a dual-vanity bath and 2 walk-in closets. You are going to love everything about the Hazel. PLUS, take advantage of $15,000 in additional savings to be used towards closing costs or securing your lowest possible payment. Every new home in Creekside is tested, inspected and HERS scored by a third-party energy consultant and inspector.,Painted Cabinets
Contact an agent
Home facts
- Year built:2025
- Listing Id #:665185
- Added:76 day(s) ago
- Updated:August 15, 2025 at 07:30 AM
Rooms and interior
- Bedrooms:6
- Total bathrooms:3
- Full bathrooms:3
- Living area:2,540 sq. ft.
Heating and cooling
- Cooling:Central A/C, Energy Star Cooling System, Fresh Air Recovery System, Programmable Thermostat
- Heating:Electric, Forced Air
Structure and exterior
- Roof:Architectural Shingle
- Year built:2025
- Building area:2,540 sq. ft.
- Lot area:0.15 Acres
Schools
- High school:WILLIAM MONROE
- Elementary school:RUCKERSVILLE
Utilities
- Water:Public
- Sewer:Public Sewer
Finances and disclosures
- Price:$496,665
- Price per sq. ft.:$168.93
New listings near 111 Arches Ln
- New
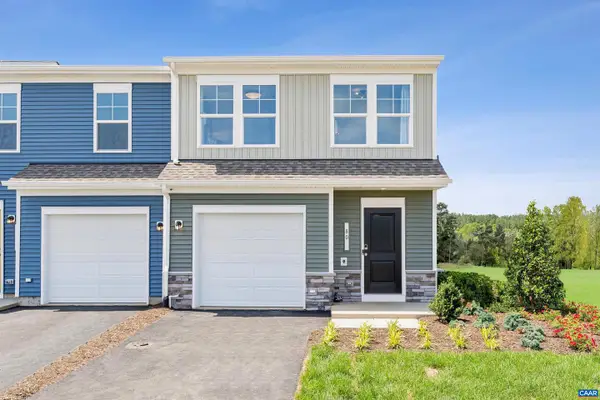 $327,430Active3 beds 3 baths1,470 sq. ft.
$327,430Active3 beds 3 baths1,470 sq. ft.66 Grayson Village Dr, BARBOURSVILLE, VA 22923
MLS# 667944Listed by: SM BROKERAGE, LLC - New
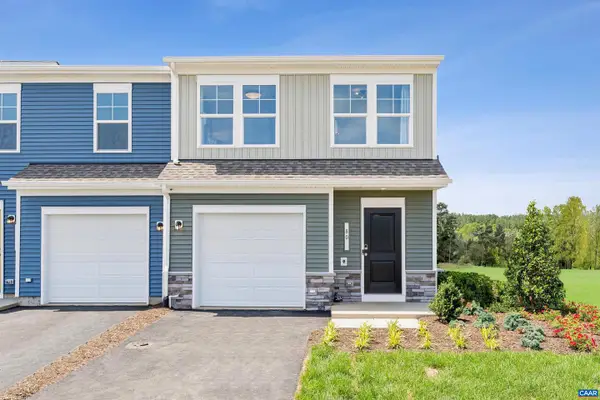 $332,625Active3 beds 3 baths1,470 sq. ft.
$332,625Active3 beds 3 baths1,470 sq. ft.84 Grayson Village Dr, BARBOURSVILLE, VA 22923
MLS# 667947Listed by: SM BROKERAGE, LLC - New
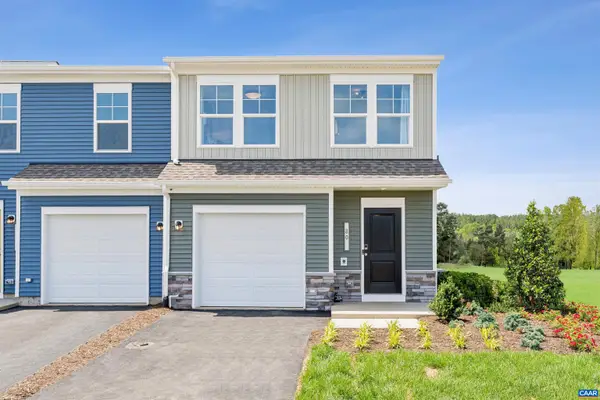 $326,630Active3 beds 3 baths1,704 sq. ft.
$326,630Active3 beds 3 baths1,704 sq. ft.Address Withheld By Seller, Barboursville, VA 22923
MLS# 667946Listed by: SM BROKERAGE, LLC - New
 $332,625Active3 beds 3 baths1,704 sq. ft.
$332,625Active3 beds 3 baths1,704 sq. ft.Address Withheld By Seller, Barboursville, VA 22923
MLS# 667947Listed by: SM BROKERAGE, LLC - New
 $326,630Active3 beds 3 baths1,470 sq. ft.
$326,630Active3 beds 3 baths1,470 sq. ft.72 Grayson Village Dr, BARBOURSVILLE, VA 22923
MLS# 667946Listed by: SM BROKERAGE, LLC - Open Sat, 12 to 4pmNew
 $327,430Active3 beds 3 baths1,704 sq. ft.
$327,430Active3 beds 3 baths1,704 sq. ft.Address Withheld By Seller, Barboursville, VA 22923
MLS# 667944Listed by: SM BROKERAGE, LLC 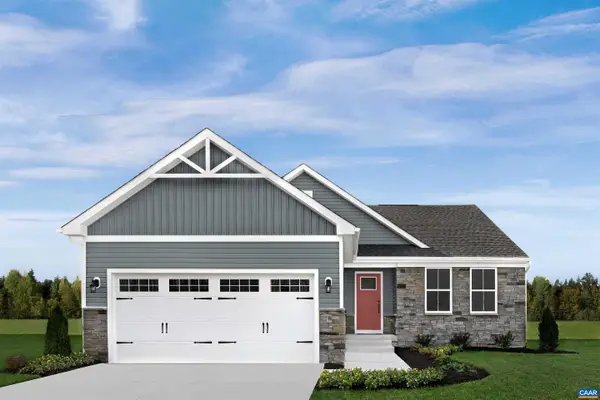 $414,990Pending3 beds 2 baths1,559 sq. ft.
$414,990Pending3 beds 2 baths1,559 sq. ft.Lot 0057 Gunnison Dr, BARBOURSVILLE, VA 22923
MLS# 667897Listed by: HOWARD HANNA ROY WHEELER REALTY - CHARLOTTESVILLE- New
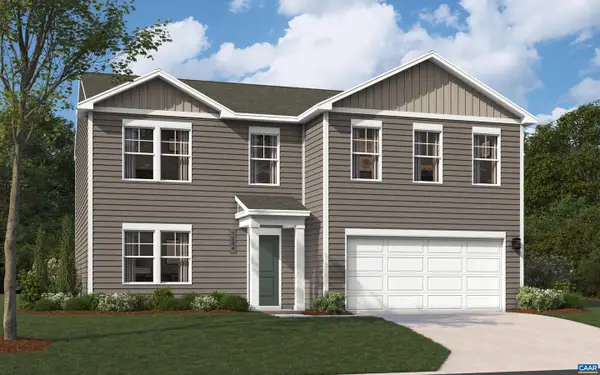 $469,990Active4 beds 4 baths3,401 sq. ft.
$469,990Active4 beds 4 baths3,401 sq. ft.114 Maben Hill Ln, BARBOURSVILLE, VA 22923
MLS# 667846Listed by: SM BROKERAGE, LLC - New
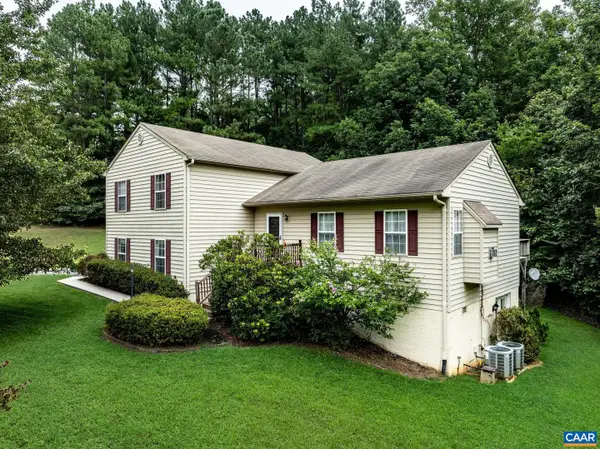 $429,900Active3 beds 3 baths1,638 sq. ft.
$429,900Active3 beds 3 baths1,638 sq. ft.26 Magnolia Ct, BARBOURSVILLE, VA 22923
MLS# 667753Listed by: ERA BILL MAY REALTY CO. - New
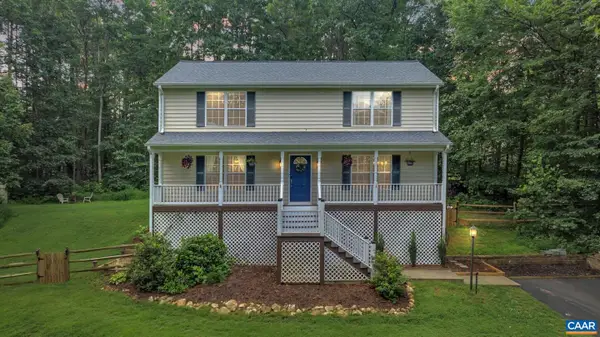 $475,000Active3 beds 4 baths2,880 sq. ft.
$475,000Active3 beds 4 baths2,880 sq. ft.222 White Cedar Rd, BARBOURSVILLE, VA 22923
MLS# 667748Listed by: REAL BROKER, LLC

