119 Trailfork Rd, Barboursville, VA 22923
Local realty services provided by:Better Homes and Gardens Real Estate Community Realty
119 Trailfork Rd,Barboursville, VA 22923
$369,789
- 3 Beds
- 2 Baths
- 1,347 sq. ft.
- Single family
- Pending
Listed by:brianne mraz
Office:sm brokerage, llc.
MLS#:665300
Source:BRIGHTMLS
Price summary
- Price:$369,789
- Price per sq. ft.:$209.51
- Monthly HOA dues:$86
About this home
Welcome to The Julep?a charming 3-bed, 2-bath, 1,347 square foot ranch offering comfort, convenience, and style with a projected completion date of Sept/Oct 2025. Looking for main level living? The Julep has you covered with all bedrooms and baths on one level. The spacious kitchen with island flows into the dining and family rooms, making it perfect for entertaining or cozy nights in. A unique pocket office is ideal for remote work or staying organized. Love the outdoors? The patio is built for your own backyard retreat. For a limited time, receive up to $15,000 in closing cost help with our preferred lender. The Julep delivers main-level living at an affordable price in a thoughtfully designed layout that fits any lifestyle. Located in Stanley Martin?s Essence at Creekside?Greene County?s newest and best-priced amenity-filled community. Enjoy 2 pools, clubhouse with fitness center, pickleball courts, playgrounds, walking trails, and stunning mountain views. Just off Route 29 and minutes from Charlottesville and UVA. *Photos are of a similar home.
Contact an agent
Home facts
- Year built:2025
- Listing ID #:665300
- Added:118 day(s) ago
- Updated:September 29, 2025 at 07:35 AM
Rooms and interior
- Bedrooms:3
- Total bathrooms:2
- Full bathrooms:2
- Living area:1,347 sq. ft.
Heating and cooling
- Cooling:Central A/C
- Heating:Electric
Structure and exterior
- Year built:2025
- Building area:1,347 sq. ft.
- Lot area:0.2 Acres
Schools
- High school:WILLIAM MONROE
- Elementary school:NATHANAEL GREENE
Utilities
- Water:Public
- Sewer:Public Sewer
Finances and disclosures
- Price:$369,789
- Price per sq. ft.:$209.51
New listings near 119 Trailfork Rd
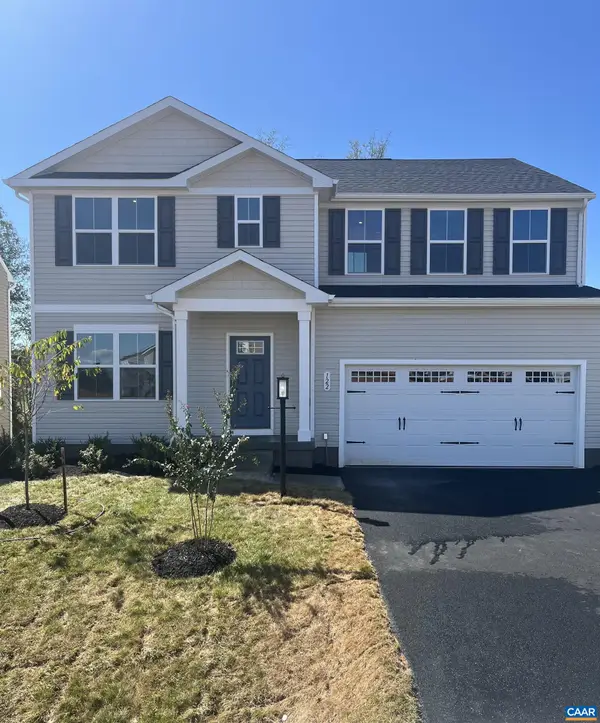 Listed by BHGRE$486,665Pending6 beds 3 baths2,941 sq. ft.
Listed by BHGRE$486,665Pending6 beds 3 baths2,941 sq. ft.78 Everglades Rd, Barboursville, VA 22923
MLS# 669405Listed by: BETTER HOMES & GARDENS R.E.-PATHWAYS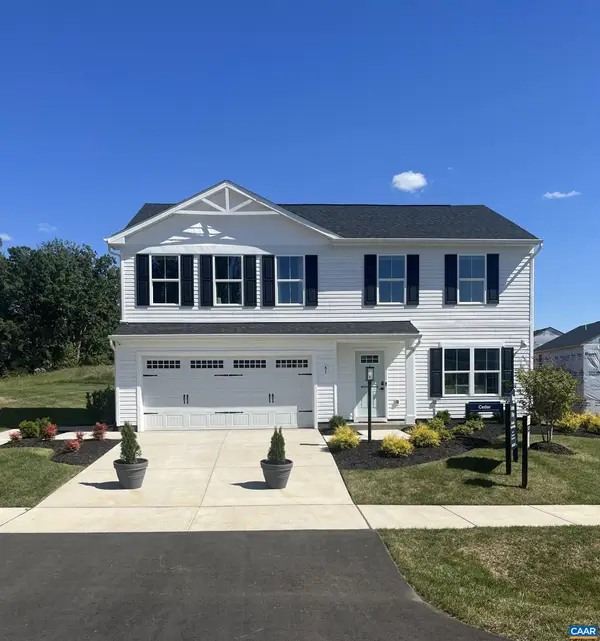 Listed by BHGRE$414,815Pending4 beds 3 baths2,300 sq. ft.
Listed by BHGRE$414,815Pending4 beds 3 baths2,300 sq. ft.82 Everglades Rd, Barboursville, VA 22923
MLS# 669406Listed by: BETTER HOMES & GARDENS R.E.-PATHWAYS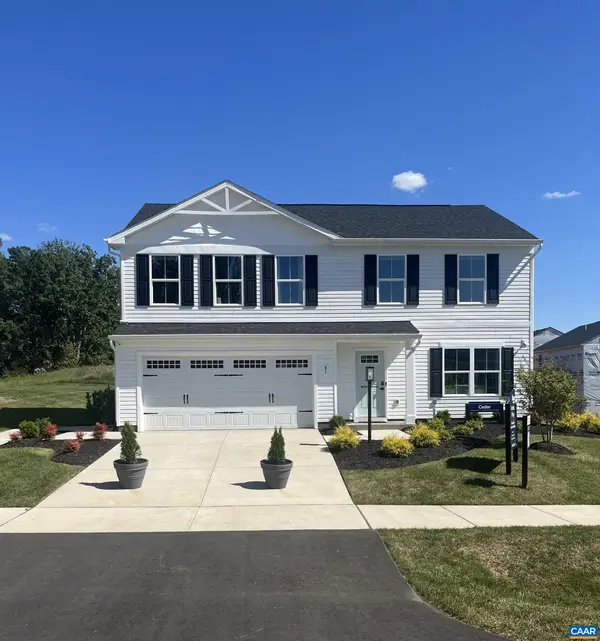 Listed by BHGRE$426,670Pending4 beds 3 baths2,300 sq. ft.
Listed by BHGRE$426,670Pending4 beds 3 baths2,300 sq. ft.76 Everglades Rd, Barboursville, VA 22923
MLS# 669360Listed by: BETTER HOMES & GARDENS R.E.-PATHWAYS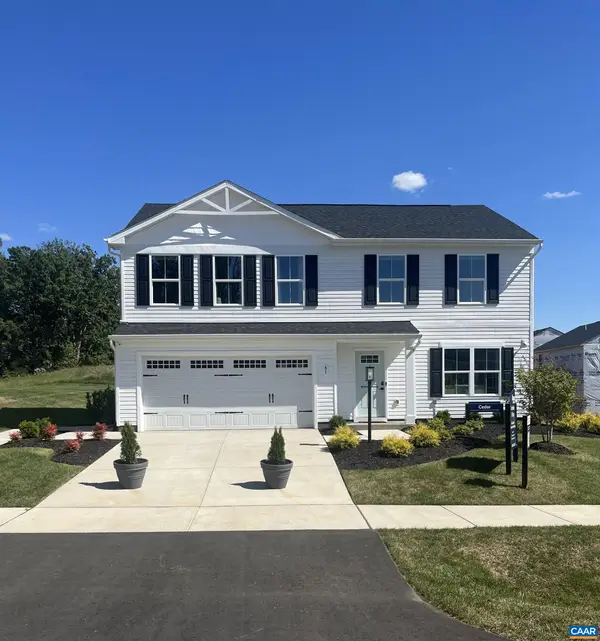 Listed by BHGRE$442,825Pending4 beds 3 baths2,300 sq. ft.
Listed by BHGRE$442,825Pending4 beds 3 baths2,300 sq. ft.79 Everglades Rd, Barboursville, VA 22923
MLS# 669361Listed by: BETTER HOMES & GARDENS R.E.-PATHWAYS- New
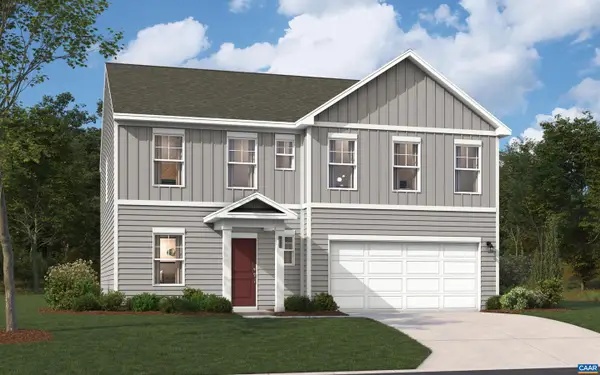 $479,990Active4 beds 3 baths2,400 sq. ft.
$479,990Active4 beds 3 baths2,400 sq. ft.192 Trailfork Rd, BARBOURSVILLE, VA 22923
MLS# 669339Listed by: SM BROKERAGE, LLC - New
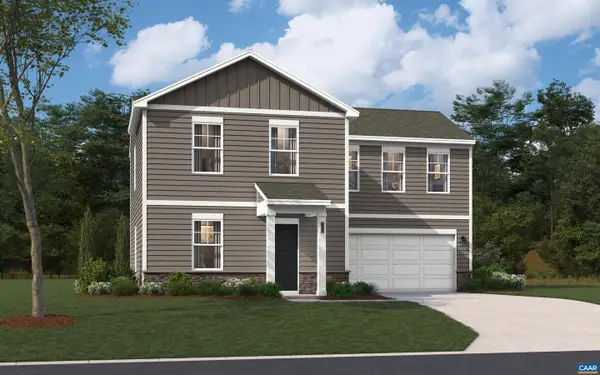 $399,800Active4 beds 3 baths1,760 sq. ft.
$399,800Active4 beds 3 baths1,760 sq. ft.181 Trailfork Rd, BARBOURSVILLE, VA 22923
MLS# 669336Listed by: SM BROKERAGE, LLC - New
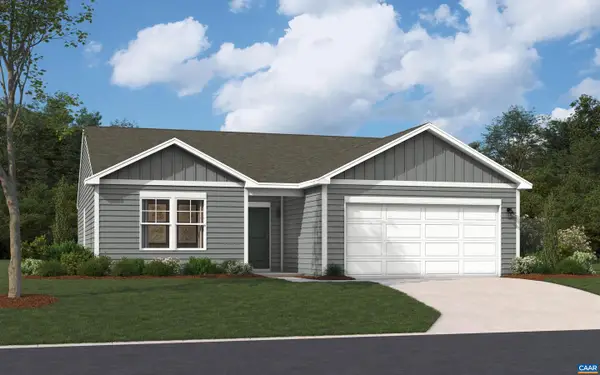 $414,990Active3 beds 2 baths1,554 sq. ft.
$414,990Active3 beds 2 baths1,554 sq. ft.145 Trailfork Rd, BARBOURSVILLE, VA 22923
MLS# 669334Listed by: SM BROKERAGE, LLC - New
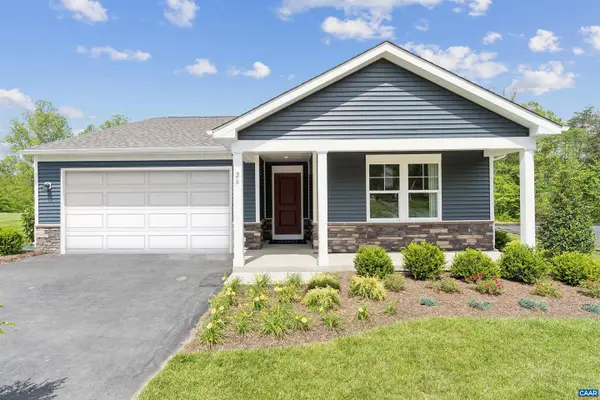 $429,990Active3 beds 2 baths1,725 sq. ft.
$429,990Active3 beds 2 baths1,725 sq. ft.157 Trailfork Rd, BARBOURSVILLE, VA 22923
MLS# 669335Listed by: SM BROKERAGE, LLC - New
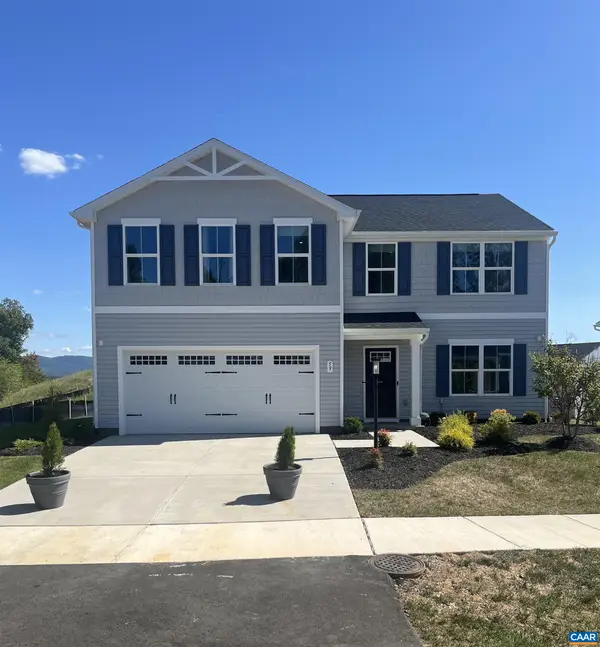 Listed by BHGRE$449,990Active5 beds 3 baths2,605 sq. ft.
Listed by BHGRE$449,990Active5 beds 3 baths2,605 sq. ft.18 Everglades Rd, Barboursville, VA 22923
MLS# 669322Listed by: BETTER HOMES & GARDENS R.E.-PATHWAYS - New
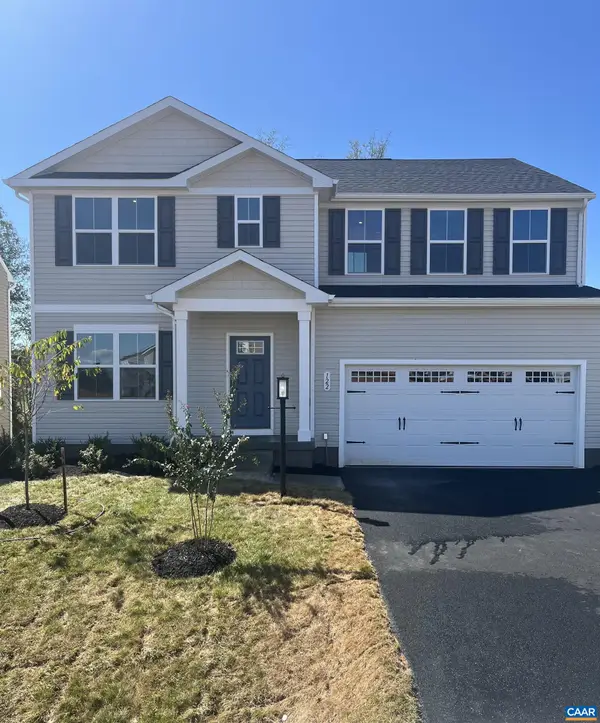 Listed by BHGRE$469,990Active6 beds 3 baths2,940 sq. ft.
Listed by BHGRE$469,990Active6 beds 3 baths2,940 sq. ft.19 Everglades Rd, Barboursville, VA 22923
MLS# 669323Listed by: BETTER HOMES & GARDENS R.E.-PATHWAYS
