1288 Preddy Creek Rd, BARBOURSVILLE, VA 22923
Local realty services provided by:Better Homes and Gardens Real Estate Maturo
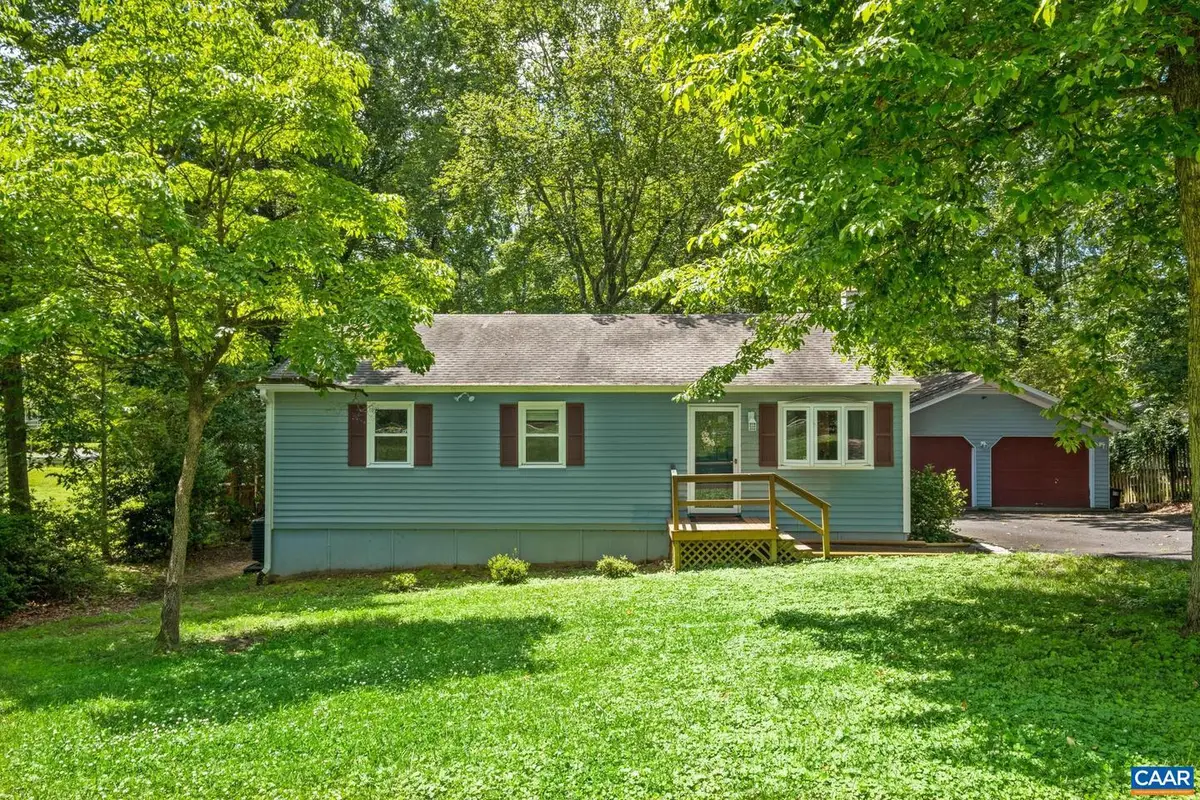
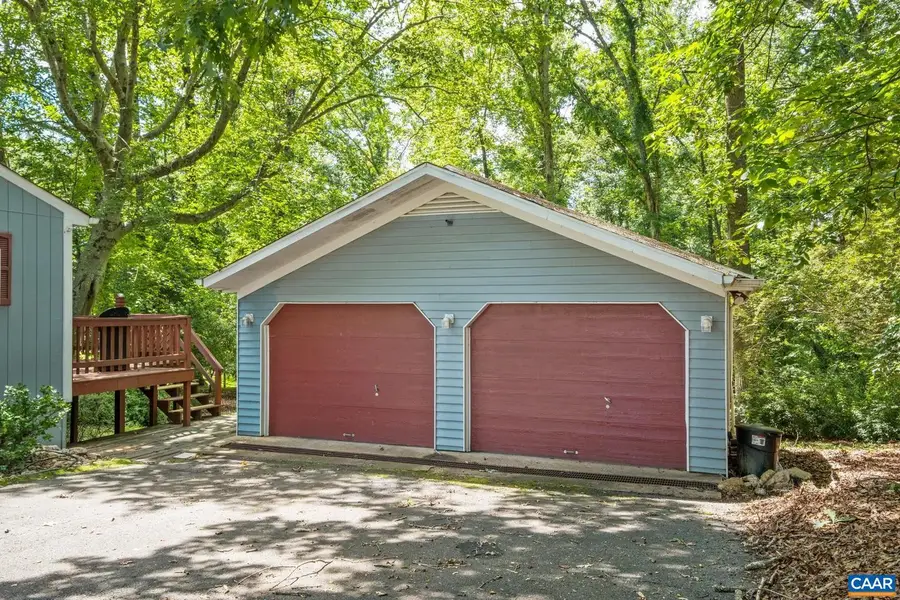
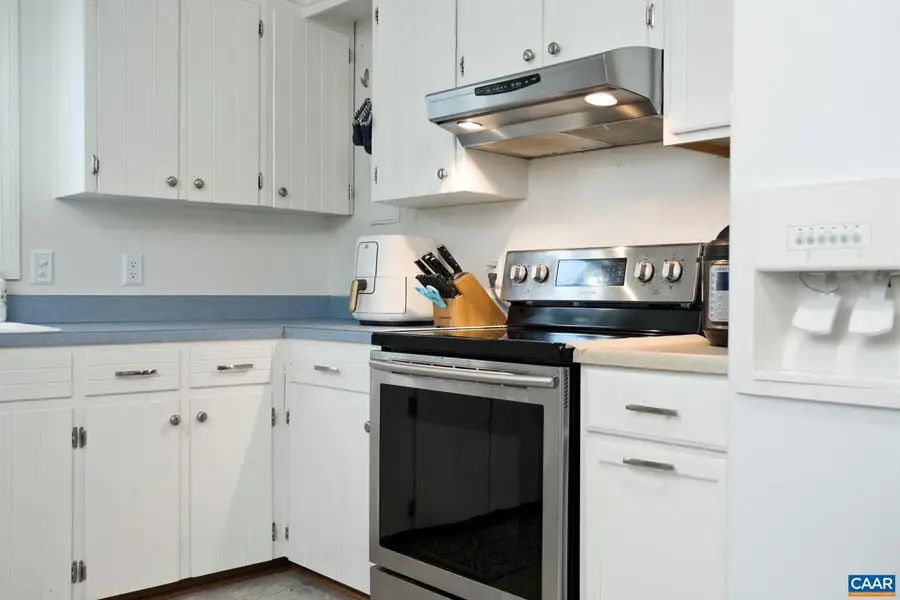
1288 Preddy Creek Rd,BARBOURSVILLE, VA 22923
$325,000
- 3 Beds
- 2 Baths
- 1,040 sq. ft.
- Single family
- Pending
Listed by:erica gentile-hussar
Office:avenue realty, llc.
MLS#:666003
Source:BRIGHTMLS
Price summary
- Price:$325,000
- Price per sq. ft.:$201.11
About this home
Welcome to 1288 Preddy Creek Rd. offering a comfortable layout designed for both everyday living and easy entertaining. Step into the bright living area featuring a cozy gas fireplace?perfect for cool evenings. The eat-in kitchen provides plenty of space for meals and morning coffee, with direct access to a large deck that overlooks the spacious, flat backyard, with an abundance of room to garden! Need space for your vehicles, hobbies, or storage? The temperature-controlled two-car garage has you covered?literally. The three bedrooms offer flexibility for anyone looking to create a home office, guest room, or just a quiet retreat. The primary bedroom includes its own en-suite bathroom for comfort and privacy. Located conveniently near Hollymead Town Center, everyday essentials, shopping, and dining are just minutes away. Frequent flyer or weekend traveler? Charlottesville?Albemarle Airport is within a short drive, and the vibrant Downtown Mall is close enough to keep your calendar full! Don't miss out on this well-rounded home that balances serenity with accessibility. Whether you're downsizing, just getting started, or somewhere in between, this property provides the ideal blend of function, charm, and location! Come take a tour!,White Cabinets,Fireplace in Living Room
Contact an agent
Home facts
- Year built:1985
- Listing Id #:666003
- Added:55 day(s) ago
- Updated:August 15, 2025 at 07:30 AM
Rooms and interior
- Bedrooms:3
- Total bathrooms:2
- Full bathrooms:2
- Living area:1,040 sq. ft.
Heating and cooling
- Cooling:Heat Pump(s)
- Heating:Baseboard, Heat Pump(s)
Structure and exterior
- Roof:Composite
- Year built:1985
- Building area:1,040 sq. ft.
- Lot area:0.49 Acres
Schools
- High school:WILLIAM MONROE
- Elementary school:RUCKERSVILLE
Utilities
- Water:Public
- Sewer:Septic Exists
Finances and disclosures
- Price:$325,000
- Price per sq. ft.:$201.11
- Tax amount:$1,535 (2024)
New listings near 1288 Preddy Creek Rd
- New
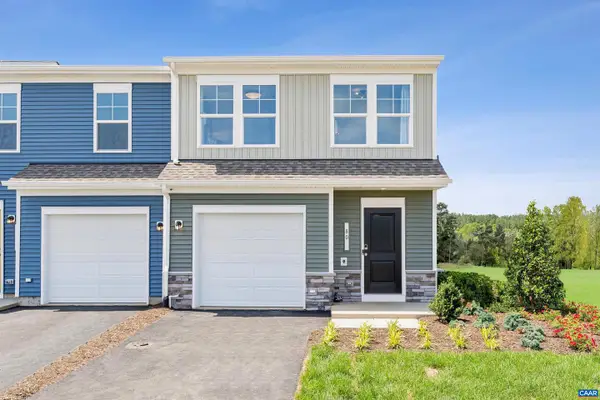 $327,430Active3 beds 3 baths1,470 sq. ft.
$327,430Active3 beds 3 baths1,470 sq. ft.66 Grayson Village Dr, BARBOURSVILLE, VA 22923
MLS# 667944Listed by: SM BROKERAGE, LLC - New
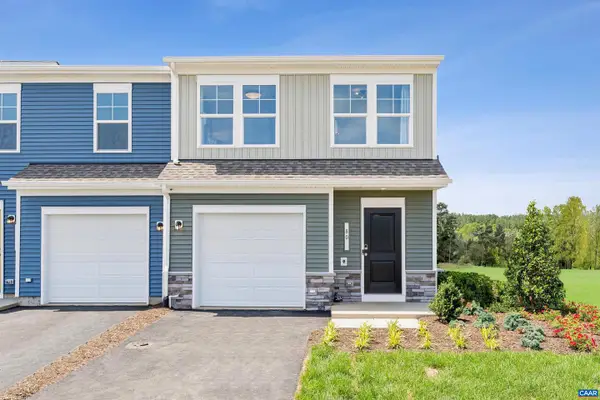 $332,625Active3 beds 3 baths1,470 sq. ft.
$332,625Active3 beds 3 baths1,470 sq. ft.84 Grayson Village Dr, BARBOURSVILLE, VA 22923
MLS# 667947Listed by: SM BROKERAGE, LLC - New
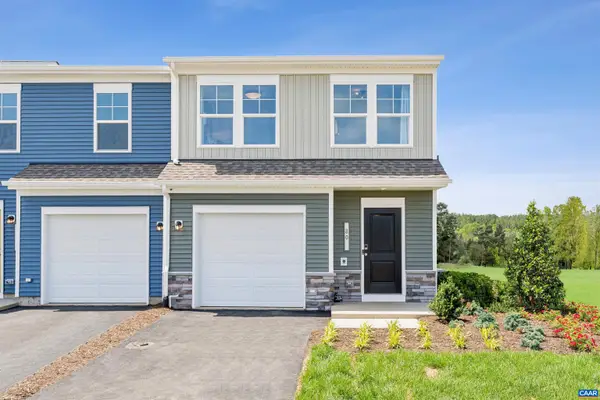 $326,630Active3 beds 3 baths1,704 sq. ft.
$326,630Active3 beds 3 baths1,704 sq. ft.Address Withheld By Seller, Barboursville, VA 22923
MLS# 667946Listed by: SM BROKERAGE, LLC - New
 $332,625Active3 beds 3 baths1,704 sq. ft.
$332,625Active3 beds 3 baths1,704 sq. ft.Address Withheld By Seller, Barboursville, VA 22923
MLS# 667947Listed by: SM BROKERAGE, LLC - New
 $326,630Active3 beds 3 baths1,470 sq. ft.
$326,630Active3 beds 3 baths1,470 sq. ft.72 Grayson Village Dr, BARBOURSVILLE, VA 22923
MLS# 667946Listed by: SM BROKERAGE, LLC - Open Sat, 12 to 4pmNew
 $327,430Active3 beds 3 baths1,704 sq. ft.
$327,430Active3 beds 3 baths1,704 sq. ft.Address Withheld By Seller, Barboursville, VA 22923
MLS# 667944Listed by: SM BROKERAGE, LLC 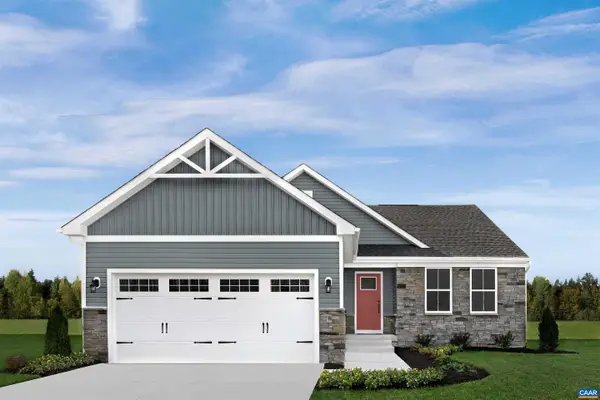 $414,990Pending3 beds 2 baths1,559 sq. ft.
$414,990Pending3 beds 2 baths1,559 sq. ft.Lot 0057 Gunnison Dr, BARBOURSVILLE, VA 22923
MLS# 667897Listed by: HOWARD HANNA ROY WHEELER REALTY - CHARLOTTESVILLE- New
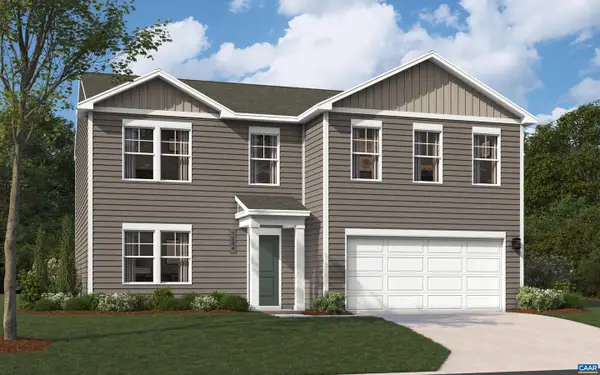 $469,990Active4 beds 4 baths3,401 sq. ft.
$469,990Active4 beds 4 baths3,401 sq. ft.114 Maben Hill Ln, BARBOURSVILLE, VA 22923
MLS# 667846Listed by: SM BROKERAGE, LLC - New
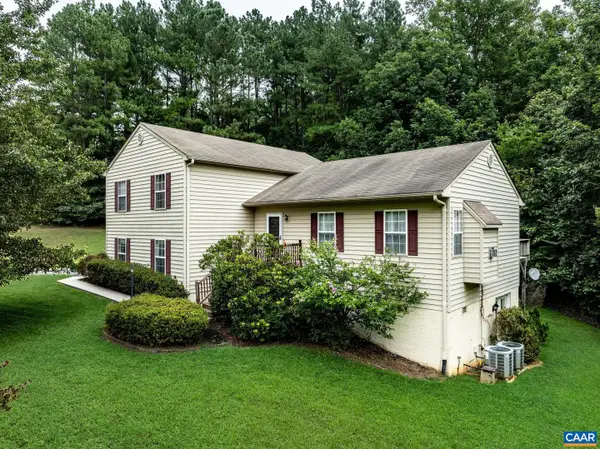 $429,900Active3 beds 3 baths1,638 sq. ft.
$429,900Active3 beds 3 baths1,638 sq. ft.26 Magnolia Ct, BARBOURSVILLE, VA 22923
MLS# 667753Listed by: ERA BILL MAY REALTY CO. - New
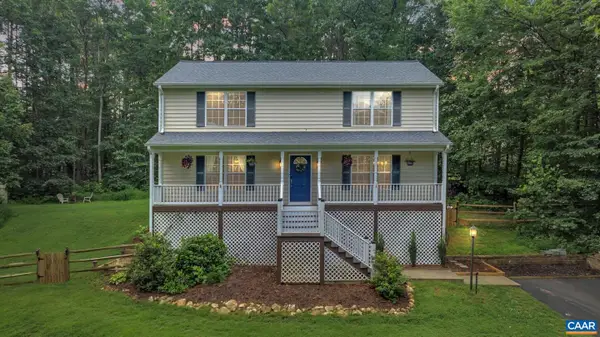 $475,000Active3 beds 4 baths2,880 sq. ft.
$475,000Active3 beds 4 baths2,880 sq. ft.222 White Cedar Rd, BARBOURSVILLE, VA 22923
MLS# 667748Listed by: REAL BROKER, LLC

