140 Gunnison Dr, Barboursville, VA 22923
Local realty services provided by:Better Homes and Gardens Real Estate Pathways
140 Gunnison Dr,Barboursville, VA 22923
$469,985
- 3 Beds
- 2 Baths
- 1,769 sq. ft.
- Single family
- Pending
Listed by:
- Matthew Woodson(434) 960 - 5187Better Homes and Gardens Real Estate Pathways
MLS#:667532
Source:CHARLOTTESVILLE
Price summary
- Price:$469,985
- Price per sq. ft.:$265.68
- Monthly HOA dues:$170
About this home
Introducing the Grand Bahama floorplan for fall '25 move in just steps from the newly completed pool & clubhouse! This Grand Bahama boasts an open concept design with a 2-car garage as well as 3 bedrooms, 2 baths, and a spacious owner's suite with private bath & walk-in closet. Enjoy an expansive gourmet kitchen with upgraded cabinetry, spacious kitchen island, granite counters & stainless kitchen appliances all included! Creekside Ranches is an amenity filled community featuring 2 pools, 2 pickleball courts, clubhouse with fitness center, playground, walking trails and more! Creekside Ranches is located in a peaceful setting with beautiful mountain views, a maintenance-free lifestyle with lawn & landscaping care included, all only 10 minutes from Charlottesville! Every new home in Creekside is tested, inspected & HERS scored by a third-party energy consultant and a third-party inspector. Don't wait! Schedule your visit today and secure your new home and $20,000 in savings!
Contact an agent
Home facts
- Year built:2025
- Listing ID #:667532
- Added:192 day(s) ago
- Updated:February 10, 2026 at 08:53 AM
Rooms and interior
- Bedrooms:3
- Total bathrooms:2
- Full bathrooms:2
- Living area:1,769 sq. ft.
Heating and cooling
- Cooling:Central Air
- Heating:Electric, Heat Pump
Structure and exterior
- Year built:2025
- Building area:1,769 sq. ft.
- Lot area:0.15 Acres
Schools
- High school:William Monroe
- Middle school:William Monroe
- Elementary school:Ruckersville
Utilities
- Water:Public
- Sewer:Public Sewer
Finances and disclosures
- Price:$469,985
- Price per sq. ft.:$265.68
New listings near 140 Gunnison Dr
- Open Sat, 12 to 3pmNew
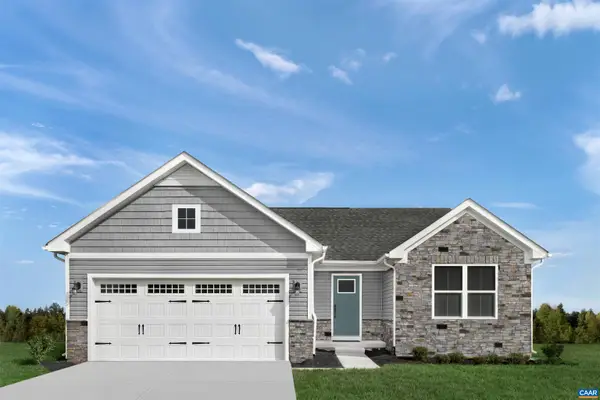 Listed by BHGRE$399,990Active3 beds 2 baths1,769 sq. ft.
Listed by BHGRE$399,990Active3 beds 2 baths1,769 sq. ft.152 Sequoia Dr, Barboursville, VA 22923
MLS# 673157Listed by: BETTER HOMES & GARDENS R.E.-PATHWAYS - Open Sat, 12 to 3pmNew
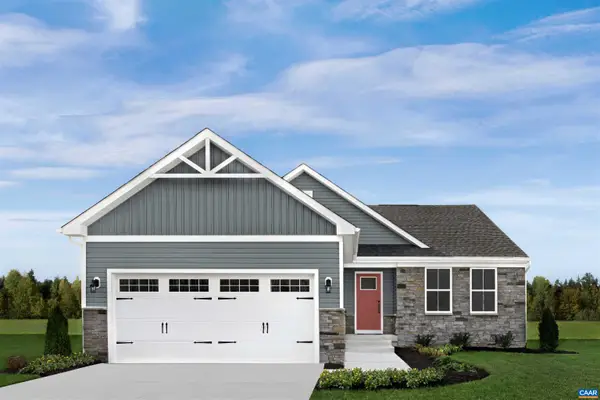 Listed by BHGRE$417,990Active3 beds 2 baths1,976 sq. ft.
Listed by BHGRE$417,990Active3 beds 2 baths1,976 sq. ft.154 Sequoia Dr, Barboursville, VA 22923
MLS# 673158Listed by: BETTER HOMES & GARDENS R.E.-PATHWAYS - Open Sat, 12 to 3pmNew
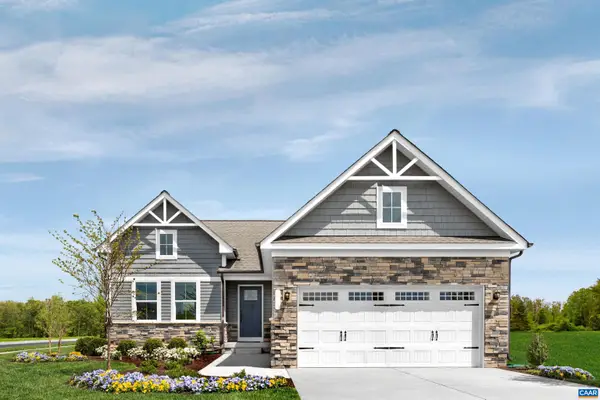 Listed by BHGRE$429,990Active3 beds 2 baths2,137 sq. ft.
Listed by BHGRE$429,990Active3 beds 2 baths2,137 sq. ft.153 Sequoia Dr, Barboursville, VA 22923
MLS# 673159Listed by: BETTER HOMES & GARDENS R.E.-PATHWAYS - Open Sat, 12 to 3pmNew
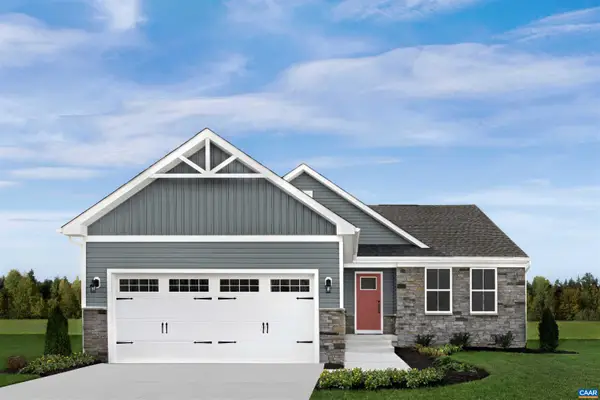 Listed by BHGRE$477,990Active4 beds 3 baths3,496 sq. ft.
Listed by BHGRE$477,990Active4 beds 3 baths3,496 sq. ft.132 White Sands Blvd, Barboursville, VA 22923
MLS# 673160Listed by: BETTER HOMES & GARDENS R.E.-PATHWAYS - Open Sat, 12 to 3pmNew
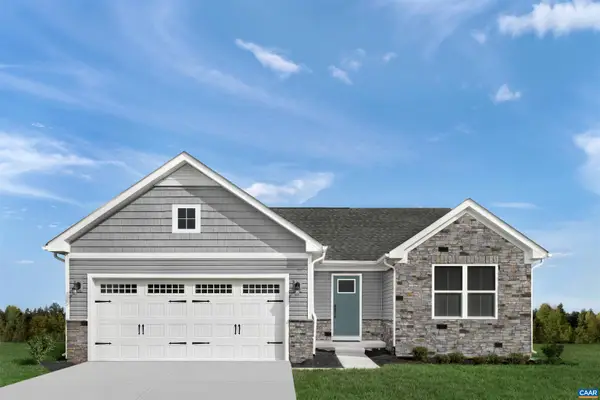 Listed by BHGRE$459,990Active4 beds 3 baths3,178 sq. ft.
Listed by BHGRE$459,990Active4 beds 3 baths3,178 sq. ft.147 White Sands Blvd, Barboursville, VA 22923
MLS# 673161Listed by: BETTER HOMES & GARDENS R.E.-PATHWAYS - Open Sun, 2 to 4pmNew
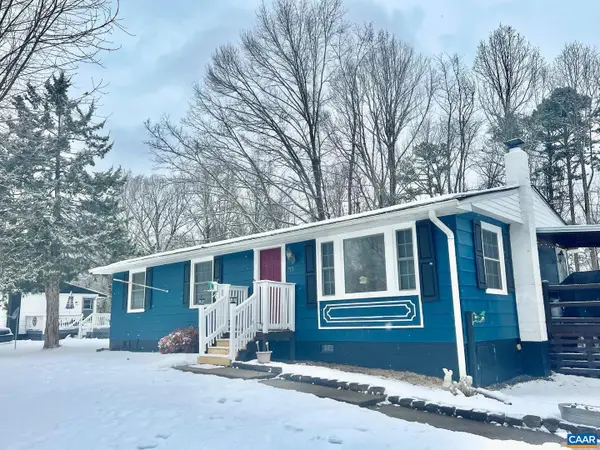 $299,999Active3 beds 2 baths1,056 sq. ft.
$299,999Active3 beds 2 baths1,056 sq. ft.215 Heights Hill Rd, BARBOURSVILLE, VA 22923
MLS# 673096Listed by: VYLLA HOME - New
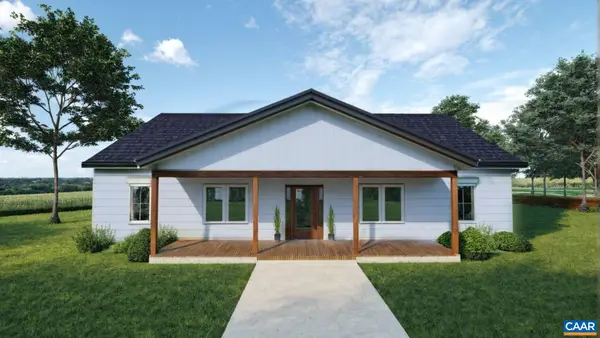 Listed by BHGRE$575,000Active3 beds 3 baths3,938 sq. ft.
Listed by BHGRE$575,000Active3 beds 3 baths3,938 sq. ft.1 Coquina Dr, Barboursville, VA 22923
MLS# 672988Listed by: BETTER HOMES & GARDENS R.E.-PATHWAYS - New
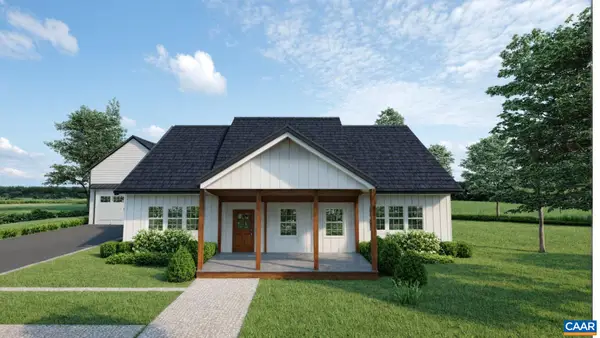 Listed by BHGRE$599,000Active3 beds 3 baths4,793 sq. ft.
Listed by BHGRE$599,000Active3 beds 3 baths4,793 sq. ft.2 Coquina Dr, Barboursville, VA 22923
MLS# 672989Listed by: BETTER HOMES & GARDENS R.E.-PATHWAYS - New
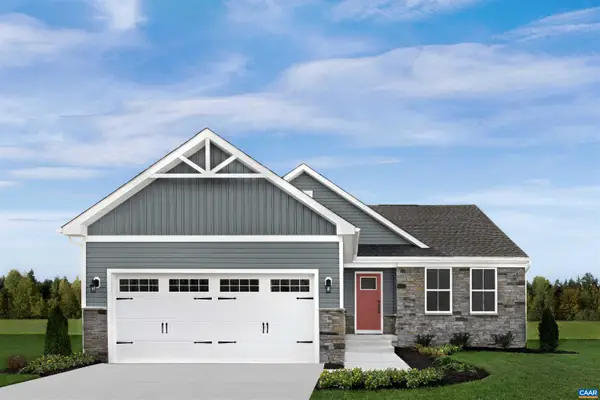 Listed by BHGRE$499,990Active4 beds 3 baths3,496 sq. ft.
Listed by BHGRE$499,990Active4 beds 3 baths3,496 sq. ft.131 White Sands Blvd, Barboursville, VA 22923
MLS# 672986Listed by: BETTER HOMES & GARDENS R.E.-PATHWAYS 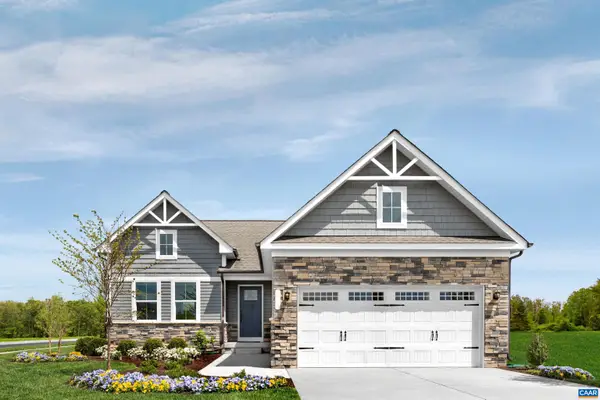 Listed by BHGRE$428,175Pending3 beds 2 baths2,137 sq. ft.
Listed by BHGRE$428,175Pending3 beds 2 baths2,137 sq. ft.151 Sequoia Dr, Barboursville, VA 22923
MLS# 672889Listed by: BETTER HOMES & GARDENS R.E.-PATHWAYS

