15070 Albano Rd, Barboursville, VA 22923
Local realty services provided by:Better Homes and Gardens Real Estate Cassidon Realty
15070 Albano Rd,Barboursville, VA 22923
$589,900
- 4 Beds
- 4 Baths
- 3,835 sq. ft.
- Single family
- Active
Listed by:stephanie woolfolk
Office:re/max realty specialists-charlottesville
MLS#:670358
Source:BRIGHTMLS
Price summary
- Price:$589,900
- Price per sq. ft.:$114.97
About this home
Discover a rare & exceptional property with unparalleled functionality with 1.79 acres, a custom-built main home, a basement apartment, an auxiliary dwelling unit (ADU), & a fully equipped mechanic?s garage. The main home features a spacious open-concept kitchen (2022), family room, & dining area. The luxurious primary suite boasts his & her closets & an updated bath. The home is handicap friendly with 36'' doors & hardwood floors. Enjoy a charming covered front porch and back deck. With 3 bedrooms, 2 full baths & a dedicated laundry, this split floor plan offers practical living. Exceptional flexibility & income potential abound: The BASEMENT APARTMENT is perfect for an in-law suite or long-term rental, with a full kitchen, 2 rooms with walk-in closets, a full bath, private entrance, & laundry. The ADU is a massive asset with a full kitchen (2024), bedroom, den with a woodstove, full bath, laundry & mini-splits (2023). The fully functional MECHANIC GARAGE is a dream workspace: 3 large bays, a dedicated office, a 10,000lb lift, & 100 amp/220 breaker. Convenience is key with Ruckersville, Gordonsville, & Shenandoah National Park, renowned vineyards & breweries within 21 miles. Don?t just buy a home-invest in a versatile lifestyle.
Contact an agent
Home facts
- Year built:2003
- Listing ID #:670358
- Added:3 day(s) ago
- Updated:October 26, 2025 at 02:00 PM
Rooms and interior
- Bedrooms:4
- Total bathrooms:4
- Full bathrooms:4
- Living area:3,835 sq. ft.
Heating and cooling
- Cooling:Central A/C, Heat Pump(s)
- Heating:Central, Electric, Heat Pump(s)
Structure and exterior
- Year built:2003
- Building area:3,835 sq. ft.
- Lot area:1.8 Acres
Schools
- High school:ORANGE
- Middle school:PROSPECT HEIGHTS
- Elementary school:GORDON-BARBOUR
Utilities
- Water:Well
- Sewer:Septic Exists
Finances and disclosures
- Price:$589,900
- Price per sq. ft.:$114.97
- Tax amount:$2,707 (2024)
New listings near 15070 Albano Rd
- Open Sun, 12 to 4pmNew
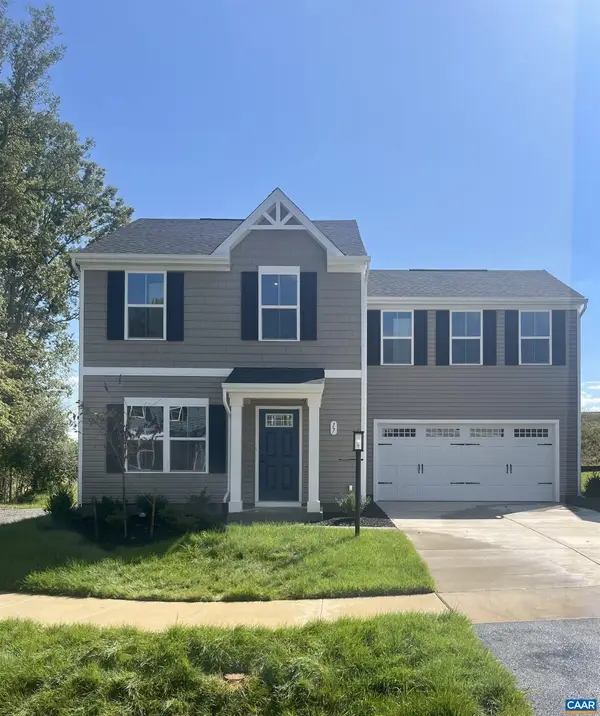 Listed by BHGRE$399,990Active4 beds 3 baths2,080 sq. ft.
Listed by BHGRE$399,990Active4 beds 3 baths2,080 sq. ft.200 Everglades Rd, Barboursville, VA 22923
MLS# 670422Listed by: BETTER HOMES & GARDENS R.E.-PATHWAYS - Open Sun, 12 to 4pmNew
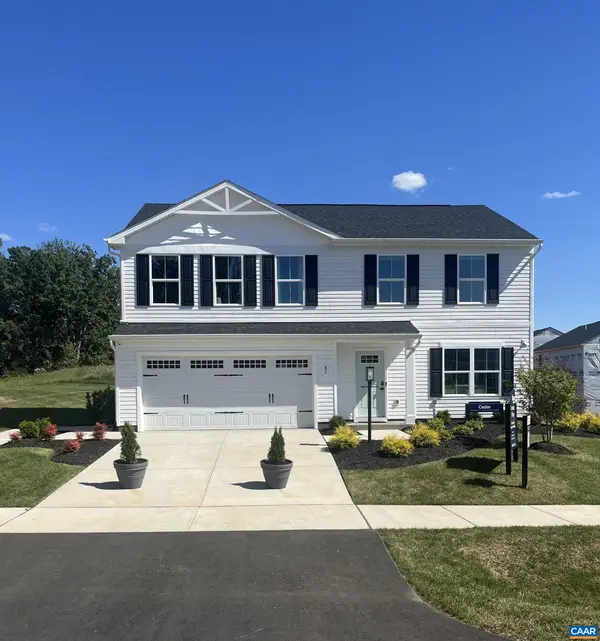 Listed by BHGRE$414,990Active4 beds 3 baths2,300 sq. ft.
Listed by BHGRE$414,990Active4 beds 3 baths2,300 sq. ft.201 Everglades Rd, Barboursville, VA 22923
MLS# 670424Listed by: BETTER HOMES & GARDENS R.E.-PATHWAYS - Open Sun, 12 to 4pmNew
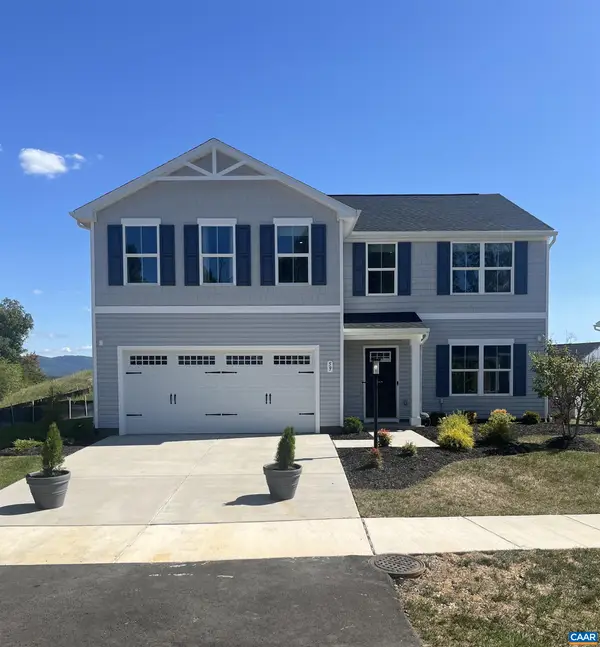 Listed by BHGRE$434,990Active5 beds 3 baths2,605 sq. ft.
Listed by BHGRE$434,990Active5 beds 3 baths2,605 sq. ft.202 Everglades Rd, Barboursville, VA 22923
MLS# 670425Listed by: BETTER HOMES & GARDENS R.E.-PATHWAYS - Open Sun, 12 to 4pmNew
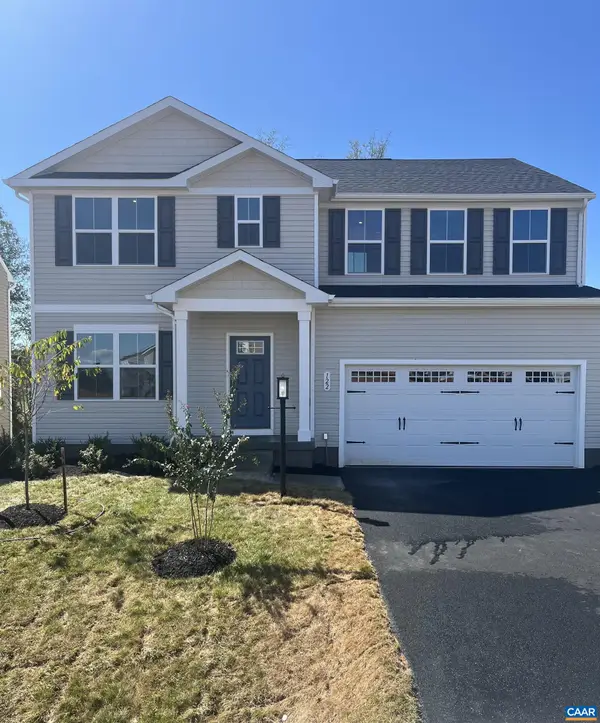 Listed by BHGRE$449,990Active6 beds 3 baths2,940 sq. ft.
Listed by BHGRE$449,990Active6 beds 3 baths2,940 sq. ft.203 Everglades Rd, Barboursville, VA 22923
MLS# 670426Listed by: BETTER HOMES & GARDENS R.E.-PATHWAYS - Coming Soon
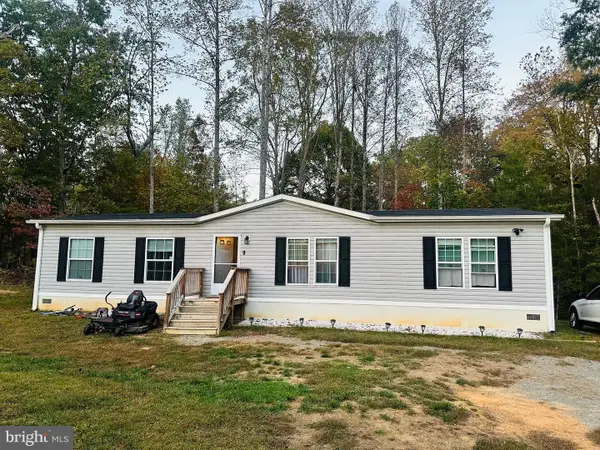 $360,000Coming Soon3 beds 2 baths
$360,000Coming Soon3 beds 2 baths4433 Spotswood Trl, BARBOURSVILLE, VA 22923
MLS# VAOR2012550Listed by: EXP REALTY, LLC - New
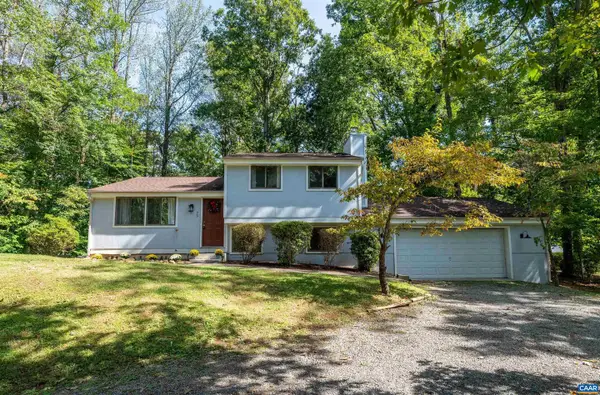 $385,000Active3 beds 2 baths1,692 sq. ft.
$385,000Active3 beds 2 baths1,692 sq. ft.75 Lumber Ln, BARBOURSVILLE, VA 22923
MLS# 670145Listed by: NEST REALTY GROUP 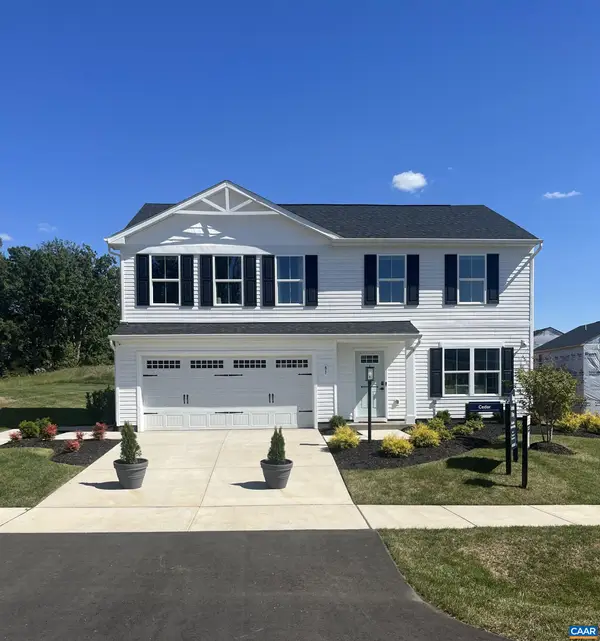 Listed by BHGRE$423,010Pending4 beds 3 baths2,300 sq. ft.
Listed by BHGRE$423,010Pending4 beds 3 baths2,300 sq. ft.94 Everglades Rd, Barboursville, VA 22923
MLS# 670047Listed by: BETTER HOMES & GARDENS R.E.-PATHWAYS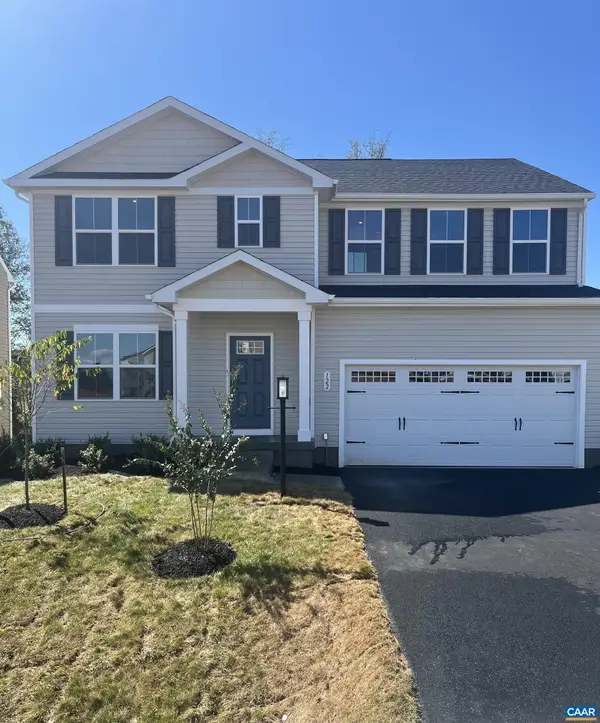 Listed by BHGRE$488,020Pending6 beds 3 baths2,941 sq. ft.
Listed by BHGRE$488,020Pending6 beds 3 baths2,941 sq. ft.95 Everglades Rd, Barboursville, VA 22923
MLS# 670048Listed by: BETTER HOMES & GARDENS R.E.-PATHWAYS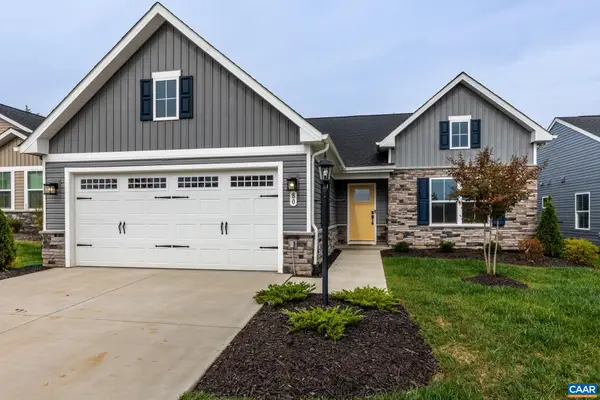 Listed by BHGRE$535,000Pending4 beds 3 baths3,887 sq. ft.
Listed by BHGRE$535,000Pending4 beds 3 baths3,887 sq. ft.130 White Sands Blvd, Barboursville, VA 22923
MLS# 670050Listed by: BETTER HOMES & GARDENS R.E.-PATHWAYS
