16070 Burnley Rd, Barboursville, VA 22923
Local realty services provided by:Better Homes and Gardens Real Estate Pathways
16070 Burnley Rd,Barboursville, VA 22923
$400,000
- 3 Beds
- 2 Baths
- 3,856 sq. ft.
- Single family
- Active
Listed by: mischelle duprey
Office: epique realty
MLS#:669960
Source:CHARLOTTESVILLE
Price summary
- Price:$400,000
- Price per sq. ft.:$103.73
About this home
Price improvement on this 5-acre Barboursville property. This one level home with a full unfinished basement is set on over 5 wooded acres, and offers a peaceful rural setting with endless possibilities. Inside, you’ll find 3 bedrooms and 2 full bathrooms with plenty of room for everyone. A large open kitchen with space for eat-in dining as well as a separate dining room for larger gatherings. The full basement could easily be finished to double your livable space and it provides direct access to the back yard and already has a gas fireplace to help with those chilly winter nights. There is so much potential here and the location couldn't be much better. Enjoy the tranquility of country living while being just minutes from local favorites in Charlottesville, and the surrounding counties. Close to NGIC, DIA, and the new incoming Astra-Zeneca facility. Explore nearby hiking trails, historic sites, and the vibrant local food scene—all just a short drive away. With its unbeatable location and endless opportunities for customization, this is the perfect canvas for your next chapter. Don’t miss out on this unique opportunity—schedule your visit today and start imagining the possibilities!
Contact an agent
Home facts
- Year built:2001
- Listing ID #:669960
- Added:93 day(s) ago
- Updated:December 19, 2025 at 03:44 PM
Rooms and interior
- Bedrooms:3
- Total bathrooms:2
- Full bathrooms:2
- Living area:3,856 sq. ft.
Heating and cooling
- Cooling:Central Air, Heat Pump
- Heating:Heat Pump
Structure and exterior
- Year built:2001
- Building area:3,856 sq. ft.
- Lot area:5.89 Acres
Schools
- High school:Orange
- Middle school:Prospect Heights
- Elementary school:Gordon-Barbour
Utilities
- Water:Private, Well
- Sewer:Septic Tank
Finances and disclosures
- Price:$400,000
- Price per sq. ft.:$103.73
- Tax amount:$1,166 (2025)
New listings near 16070 Burnley Rd
- Open Sun, 1 to 3pmNew
 Listed by BHGRE$420,990Active3 beds 2 baths1,769 sq. ft.
Listed by BHGRE$420,990Active3 beds 2 baths1,769 sq. ft.40 White Sands Blvd, Barboursville, VA 22923
MLS# 672341Listed by: BETTER HOMES & GARDENS R.E.-PATHWAYS - Open Sun, 1 to 3pmNew
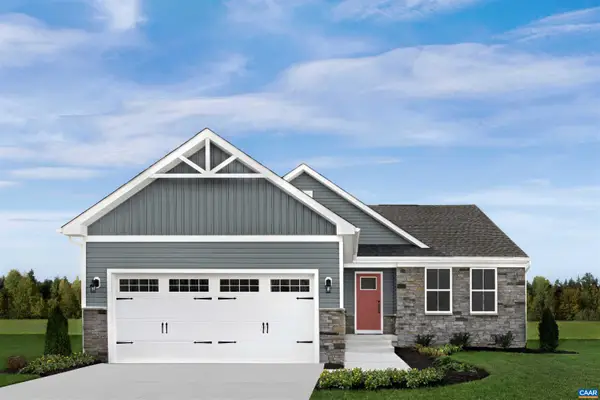 Listed by BHGRE$434,990Active3 beds 2 baths1,976 sq. ft.
Listed by BHGRE$434,990Active3 beds 2 baths1,976 sq. ft.41 White Sands Blvd, Barboursville, VA 22923
MLS# 672342Listed by: BETTER HOMES & GARDENS R.E.-PATHWAYS - Open Sun, 1 to 3pmNew
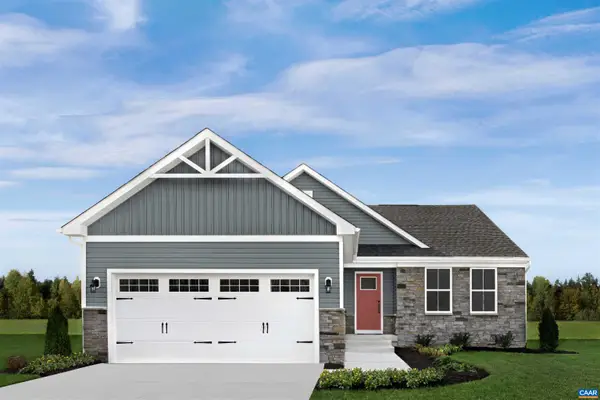 Listed by BHGRE$470,990Active3 beds 2 baths1,976 sq. ft.
Listed by BHGRE$470,990Active3 beds 2 baths1,976 sq. ft.147 Gunnison Dr, Barboursville, VA 22923
MLS# 672343Listed by: BETTER HOMES & GARDENS R.E.-PATHWAYS - Open Sun, 1 to 3pmNew
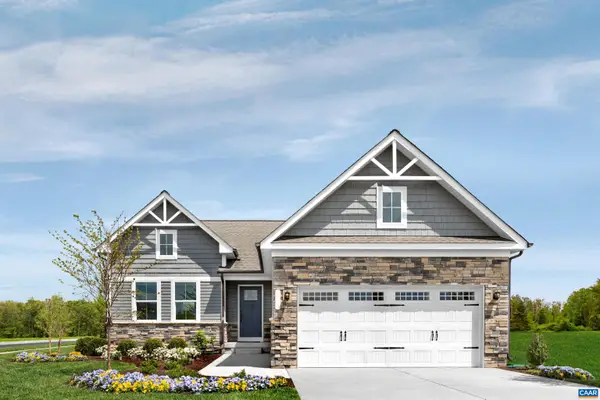 Listed by BHGRE$444,990Active3 beds 2 baths2,137 sq. ft.
Listed by BHGRE$444,990Active3 beds 2 baths2,137 sq. ft.42 White Sands Blvd, Barboursville, VA 22923
MLS# 672344Listed by: BETTER HOMES & GARDENS R.E.-PATHWAYS - New
 $155,000Active2.1 Acres
$155,000Active2.1 Acres3860-1 Gilbert Station Rd, Barboursville, VA 22923
MLS# 672277Listed by: CORCORAN WILEY-CHARLOTTESVILLE - New
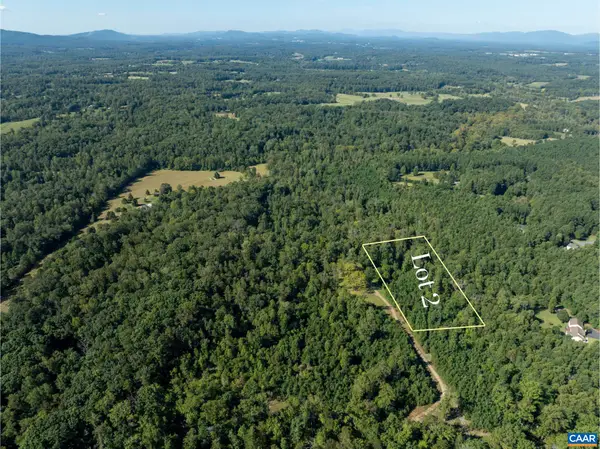 $155,000Active2.1 Acres
$155,000Active2.1 Acres3860-2 Gilbert Station Rd, Barboursville, VA 22923
MLS# 672278Listed by: CORCORAN WILEY-CHARLOTTESVILLE - New
 $1,295,000Active71 Acres
$1,295,000Active71 Acres3860 Gilbert Station Rd, Barboursville, VA 22923
MLS# 672279Listed by: CORCORAN WILEY-CHARLOTTESVILLE 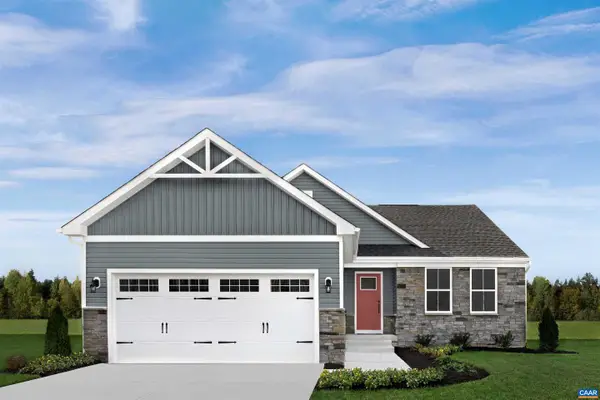 Listed by BHGRE$404,990Pending3 beds 2 baths1,533 sq. ft.
Listed by BHGRE$404,990Pending3 beds 2 baths1,533 sq. ft.152 Sequoia Dr, BARBOURSVILLE, VA 22923
MLS# 672217Listed by: BETTER HOMES & GARDENS R.E.-PATHWAYS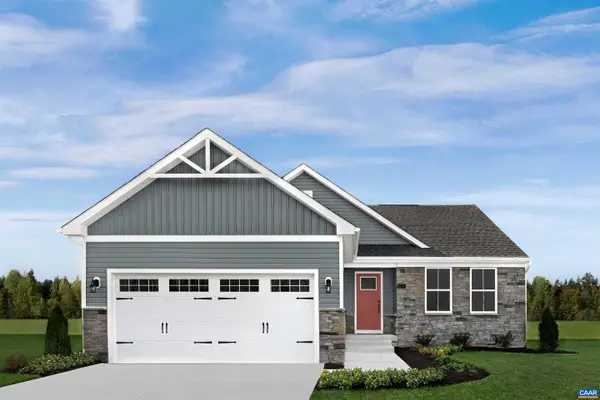 Listed by BHGRE$405,340Pending3 beds 2 baths1,533 sq. ft.
Listed by BHGRE$405,340Pending3 beds 2 baths1,533 sq. ft.151 Sequoia Dr, BARBOURSVILLE, VA 22923
MLS# 672219Listed by: BETTER HOMES & GARDENS R.E.-PATHWAYS Listed by BHGRE$404,990Pending3 beds 2 baths1,976 sq. ft.
Listed by BHGRE$404,990Pending3 beds 2 baths1,976 sq. ft.152 Sequoia Dr, Barboursville, VA 22923
MLS# 672217Listed by: BETTER HOMES & GARDENS R.E.-PATHWAYS
