211 Red Cedar Rd, Barboursville, VA 22923
Local realty services provided by:Better Homes and Gardens Real Estate Cassidon Realty
211 Red Cedar Rd,Barboursville, VA 22923
$559,000
- 4 Beds
- 3 Baths
- 2,512 sq. ft.
- Single family
- Pending
Listed by: scott owens
Office: jason mitchell real estate
MLS#:669272
Source:BRIGHTMLS
Price summary
- Price:$559,000
- Price per sq. ft.:$149.15
About this home
Motivated Seller! Come see this recently updated, one owner home in Preddy Creek, a great location close to everything on 29, but in a quiet and peaceful community. This house sits on a large, partially cleared 1.62 acre lot!! Exterior improvements and updates include new roof with warranty and gutter guards, new windows with warranty, new Trex decking front and back, and landscaping. Interior upgrades and improvements include new flooring, quartz countertops, refreshed bathrooms, new paint throughout. The major systems are top of the line like HVAC, Water Heater, Kitchen appliances and upstairs washer and dryer. The large walk out basement is conditioned, plumbed and ready to be finished, should you choose. This is a great house in a great location that won't last long! Come see it today!,Maple Cabinets,Quartz Counter
Contact an agent
Home facts
- Year built:2003
- Listing ID #:669272
- Added:102 day(s) ago
- Updated:January 12, 2026 at 08:32 AM
Rooms and interior
- Bedrooms:4
- Total bathrooms:3
- Full bathrooms:2
- Half bathrooms:1
- Living area:2,512 sq. ft.
Heating and cooling
- Cooling:Central A/C
- Heating:Central, Heat Pump(s)
Structure and exterior
- Roof:Composite
- Year built:2003
- Building area:2,512 sq. ft.
- Lot area:1.62 Acres
Schools
- High school:WILLIAM MONROE
- Elementary school:RUCKERSVILLE
Utilities
- Water:Public
- Sewer:Septic Exists
Finances and disclosures
- Price:$559,000
- Price per sq. ft.:$149.15
- Tax amount:$3,049 (2025)
New listings near 211 Red Cedar Rd
- New
 Listed by BHGRE$420,990Active3 beds 2 baths1,769 sq. ft.
Listed by BHGRE$420,990Active3 beds 2 baths1,769 sq. ft.40 White Sands Blvd, Barboursville, VA 22923
MLS# 672341Listed by: BETTER HOMES & GARDENS R.E.-PATHWAYS - New
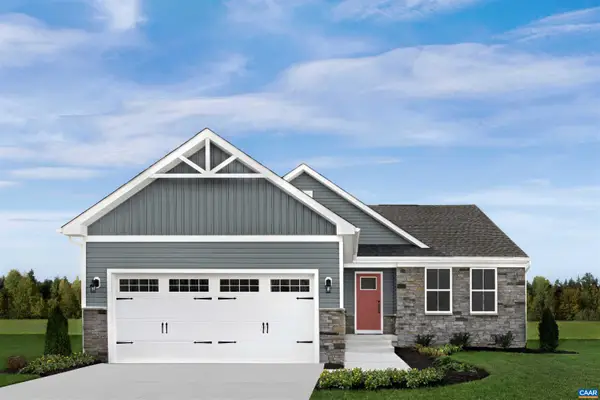 Listed by BHGRE$434,990Active3 beds 2 baths1,976 sq. ft.
Listed by BHGRE$434,990Active3 beds 2 baths1,976 sq. ft.41 White Sands Blvd, Barboursville, VA 22923
MLS# 672342Listed by: BETTER HOMES & GARDENS R.E.-PATHWAYS - New
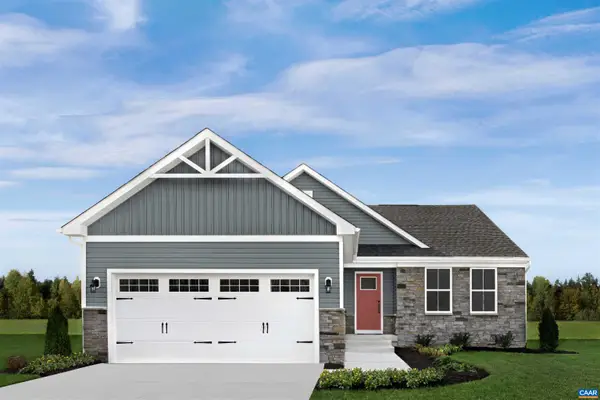 Listed by BHGRE$470,990Active3 beds 2 baths1,976 sq. ft.
Listed by BHGRE$470,990Active3 beds 2 baths1,976 sq. ft.147 Gunnison Dr, Barboursville, VA 22923
MLS# 672343Listed by: BETTER HOMES & GARDENS R.E.-PATHWAYS - New
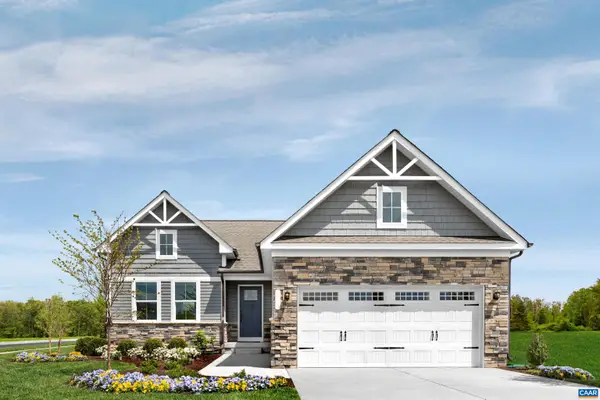 Listed by BHGRE$444,990Active3 beds 2 baths2,137 sq. ft.
Listed by BHGRE$444,990Active3 beds 2 baths2,137 sq. ft.42 White Sands Blvd, Barboursville, VA 22923
MLS# 672344Listed by: BETTER HOMES & GARDENS R.E.-PATHWAYS - New
 $155,000Active2.1 Acres
$155,000Active2.1 Acres3860-1 Gilbert Station Rd, Barboursville, VA 22923
MLS# 672277Listed by: CORCORAN WILEY-CHARLOTTESVILLE - New
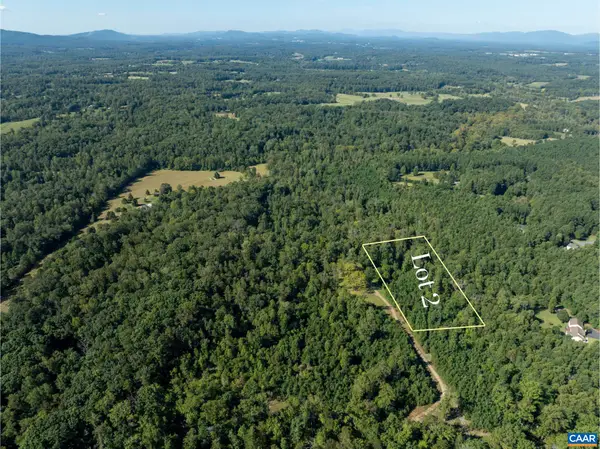 $155,000Active2.1 Acres
$155,000Active2.1 Acres3860-2 Gilbert Station Rd, Barboursville, VA 22923
MLS# 672278Listed by: CORCORAN WILEY-CHARLOTTESVILLE - New
 $1,295,000Active71 Acres
$1,295,000Active71 Acres3860 Gilbert Station Rd, Barboursville, VA 22923
MLS# 672279Listed by: CORCORAN WILEY-CHARLOTTESVILLE 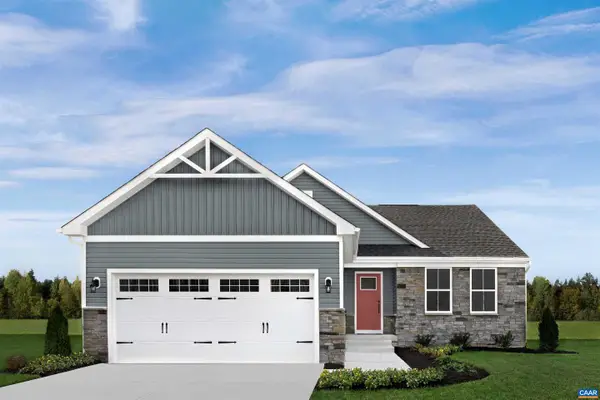 Listed by BHGRE$404,990Pending3 beds 2 baths1,533 sq. ft.
Listed by BHGRE$404,990Pending3 beds 2 baths1,533 sq. ft.152 Sequoia Dr, BARBOURSVILLE, VA 22923
MLS# 672217Listed by: BETTER HOMES & GARDENS R.E.-PATHWAYS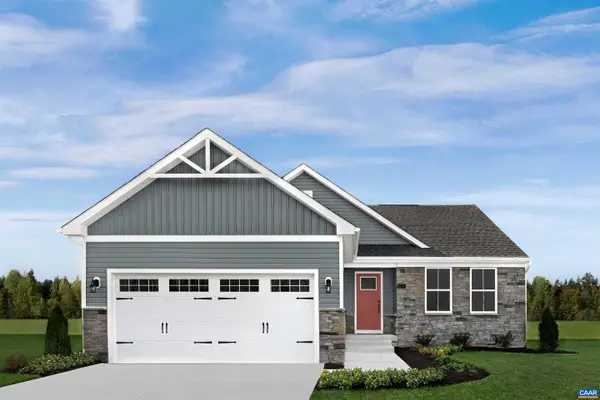 Listed by BHGRE$405,340Pending3 beds 2 baths1,533 sq. ft.
Listed by BHGRE$405,340Pending3 beds 2 baths1,533 sq. ft.151 Sequoia Dr, BARBOURSVILLE, VA 22923
MLS# 672219Listed by: BETTER HOMES & GARDENS R.E.-PATHWAYS Listed by BHGRE$404,990Pending3 beds 2 baths1,976 sq. ft.
Listed by BHGRE$404,990Pending3 beds 2 baths1,976 sq. ft.152 Sequoia Dr, Barboursville, VA 22923
MLS# 672217Listed by: BETTER HOMES & GARDENS R.E.-PATHWAYS
