220 Trailfork Rd, Barboursville, VA 22923
Local realty services provided by:Better Homes and Gardens Real Estate Pathways
220 Trailfork Rd,Barboursville, VA 22923
$449,990
- 3 Beds
- 2 Baths
- 3,108 sq. ft.
- Single family
- Active
Listed by:brianne mraz
Office:sm brokerage, llc.
MLS#:670036
Source:CHARLOTTESVILLE
Price summary
- Price:$449,990
- Price per sq. ft.:$144.78
- Monthly HOA dues:$141
About this home
Introducing Essence at Creekside, Greene County’s Newest and Best-Priced Amenity-Filled Community! Welcome to the Hinsdale on an Unfinished Walk-out Basement! A new kind of first-floor living by Stanley Martin at Essence at Creekside is currently under construction with a February 2026 estimated completion! Whether you are looking for your first home or to downsize the Hinsdale offers a wonderful balance of style, comfort and convenience. Designed with you in mind, this 3-bedroom 2-full bath home is main living at its finest with bright, open living space perfect for hosting family and friends or relaxing. This home features open concept spaces, a modern kitchen featuring stainless steel appliances, quartz countertops, a large center island and cozy breakfast nook. Looking for a quiet place for your morning coffee or an evening outdoors? The deck overlooks your private backyard. A 2-car front entry garage provides convenience and extra storage space. You can’t forget the accessible main-level laundry room. Downstairs, you will find an expansive unfinished basement offering endless possibilities. Book your appointment today! *Photos are from a similar model home. Limited Inventory – Act Fast!
Contact an agent
Home facts
- Year built:2025
- Listing ID #:670036
- Added:7 day(s) ago
- Updated:October 21, 2025 at 03:25 PM
Rooms and interior
- Bedrooms:3
- Total bathrooms:2
- Full bathrooms:2
- Living area:3,108 sq. ft.
Heating and cooling
- Cooling:Central Air
- Heating:Electric
Structure and exterior
- Year built:2025
- Building area:3,108 sq. ft.
- Lot area:0.05 Acres
Schools
- High school:William Monroe
- Middle school:William Monroe
- Elementary school:Nathanael Greene
Utilities
- Water:Public
- Sewer:Public Sewer
Finances and disclosures
- Price:$449,990
- Price per sq. ft.:$144.78
New listings near 220 Trailfork Rd
- Coming Soon
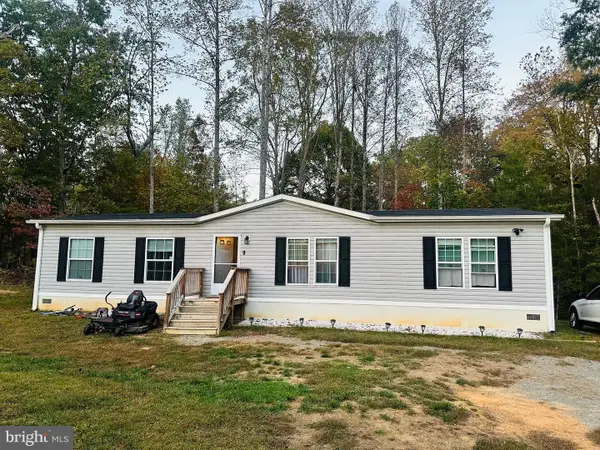 $360,000Coming Soon3 beds 2 baths
$360,000Coming Soon3 beds 2 baths4433 Spotswood Trl, BARBOURSVILLE, VA 22923
MLS# VAOR2012550Listed by: EXP REALTY, LLC - New
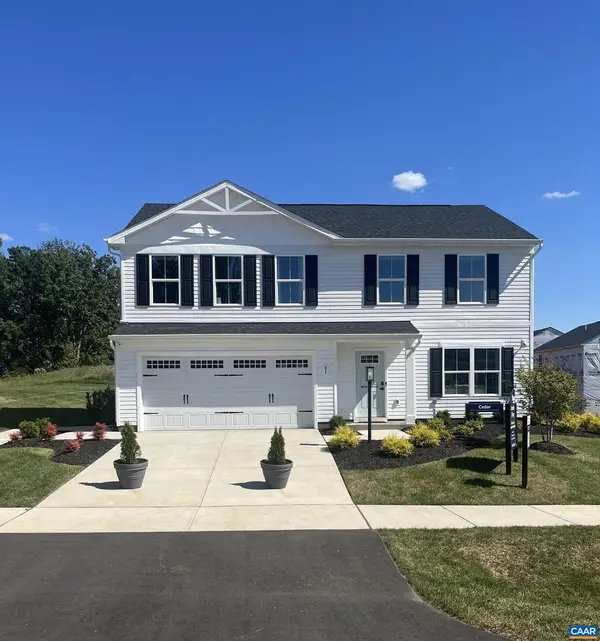 Listed by BHGRE$414,990Active4 beds 3 baths1,903 sq. ft.
Listed by BHGRE$414,990Active4 beds 3 baths1,903 sq. ft.30 Everglades Rd, BARBOURSVILLE, VA 22923
MLS# 670167Listed by: BETTER HOMES & GARDENS R.E.-PATHWAYS - New
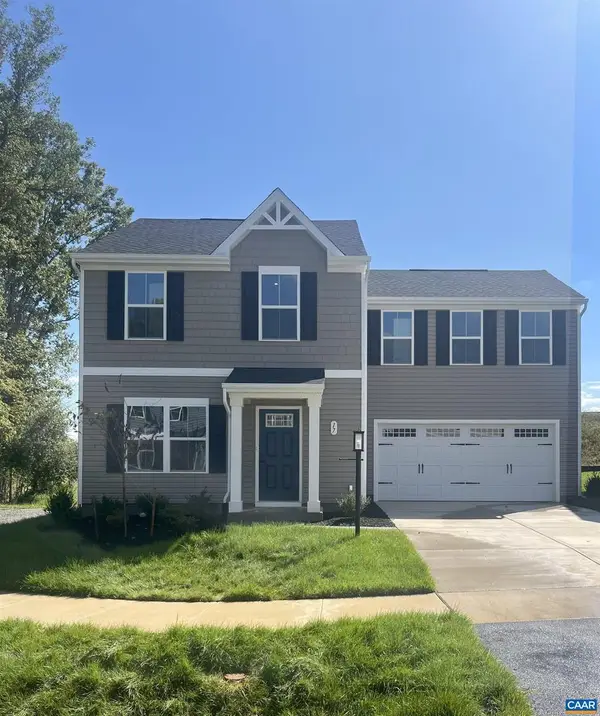 Listed by BHGRE$404,990Active4 beds 3 baths1,680 sq. ft.
Listed by BHGRE$404,990Active4 beds 3 baths1,680 sq. ft.31 Everglades Rd, BARBOURSVILLE, VA 22923
MLS# 670168Listed by: BETTER HOMES & GARDENS R.E.-PATHWAYS - New
 Listed by BHGRE$414,990Active4 beds 3 baths2,300 sq. ft.
Listed by BHGRE$414,990Active4 beds 3 baths2,300 sq. ft.30 Everglades Rd, Barboursville, VA 22923
MLS# 670167Listed by: BETTER HOMES & GARDENS R.E.-PATHWAYS - New
 Listed by BHGRE$404,990Active4 beds 3 baths2,080 sq. ft.
Listed by BHGRE$404,990Active4 beds 3 baths2,080 sq. ft.31 Everglades Rd, Barboursville, VA 22923
MLS# 670168Listed by: BETTER HOMES & GARDENS R.E.-PATHWAYS - New
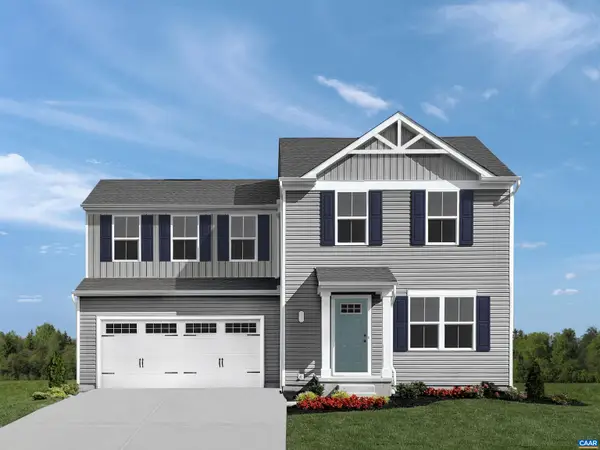 Listed by BHGRE$384,990Active3 beds 2 baths1,824 sq. ft.
Listed by BHGRE$384,990Active3 beds 2 baths1,824 sq. ft.27 Everglades Rd, Barboursville, VA 22923
MLS# 670164Listed by: BETTER HOMES & GARDENS R.E.-PATHWAYS - New
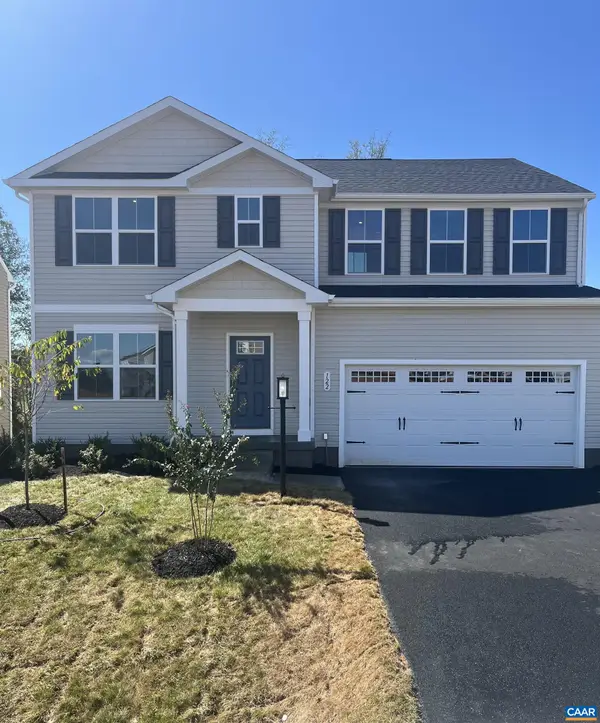 Listed by BHGRE$464,990Active6 beds 3 baths2,940 sq. ft.
Listed by BHGRE$464,990Active6 beds 3 baths2,940 sq. ft.28 Everglades Rd, Barboursville, VA 22923
MLS# 670165Listed by: BETTER HOMES & GARDENS R.E.-PATHWAYS - New
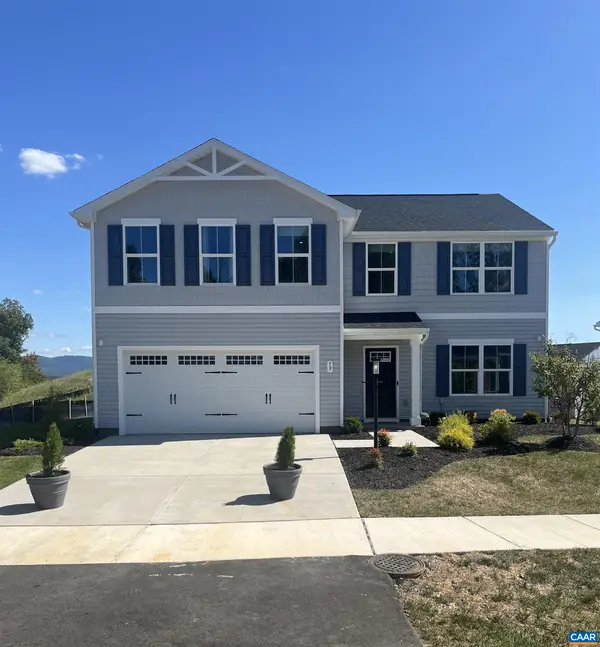 Listed by BHGRE$439,990Active5 beds 3 baths2,605 sq. ft.
Listed by BHGRE$439,990Active5 beds 3 baths2,605 sq. ft.29 Everglades Rd, Barboursville, VA 22923
MLS# 670166Listed by: BETTER HOMES & GARDENS R.E.-PATHWAYS - New
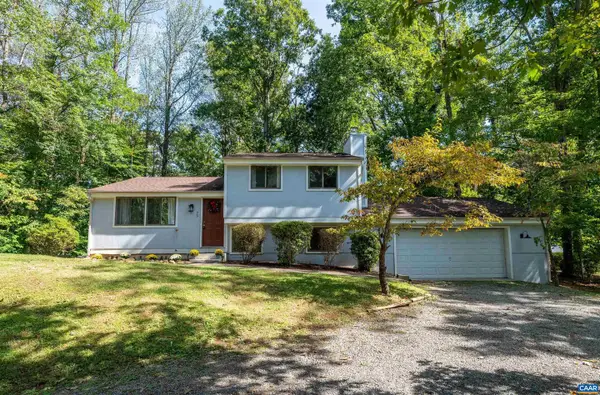 $385,000Active3 beds 2 baths1,692 sq. ft.
$385,000Active3 beds 2 baths1,692 sq. ft.75 Lumber Ln, BARBOURSVILLE, VA 22923
MLS# 670145Listed by: NEST REALTY GROUP 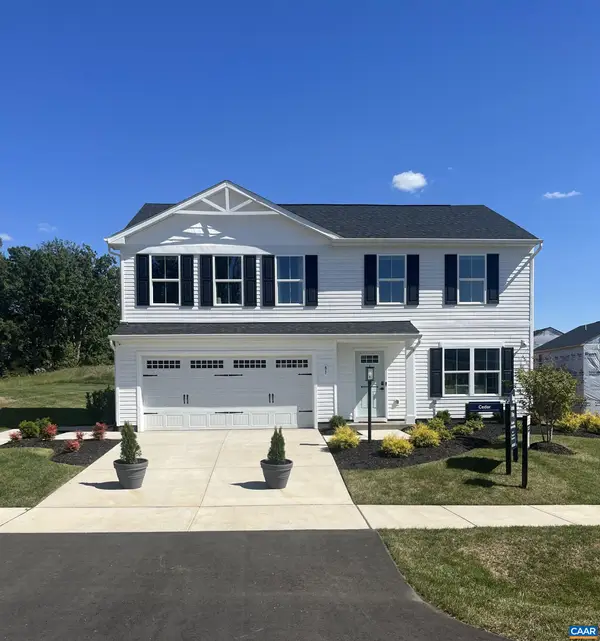 Listed by BHGRE$423,010Pending4 beds 3 baths2,300 sq. ft.
Listed by BHGRE$423,010Pending4 beds 3 baths2,300 sq. ft.94 Everglades Rd, Barboursville, VA 22923
MLS# 670047Listed by: BETTER HOMES & GARDENS R.E.-PATHWAYS
