24 Everglades Rd, Barboursville, VA 22923
Local realty services provided by:Better Homes and Gardens Real Estate GSA Realty
24 Everglades Rd,Barboursville, VA 22923
$469,990
- 6 Beds
- 3 Baths
- 2,540 sq. ft.
- Single family
- Active
Upcoming open houses
- Fri, Oct 0312:00 pm - 04:00 pm
- Sat, Oct 0412:00 pm - 04:00 pm
- Sun, Oct 0512:00 pm - 04:00 pm
Listed by:
- marjorie adambetter homes & gardens r.e.-pathways
MLS#:669579
Source:BRIGHTMLS
Price summary
- Price:$469,990
- Price per sq. ft.:$159.86
- Monthly HOA dues:$95
About this home
Welcome home to Creekside! This gorgeous 6 Bedroom, 3 Bath, 2 Car Garage home is set to be built in one of the most sought-after communities in the area! Featuring spacious, modern design and high-end finishes throughout, this home offers the ideal living space for families and those who love to entertain! With granite countertops, stainless steel appliances, washer/dryer, and LVP flooring ALL included, this Hazel floorplan can be yours today! By using the latest energy-saving technology, your utility bills will be reduced significantly! So don't wait, schedule your appointment today and meet with our on-site Sales Representative to see how you can save money on closing costs by using our in-house lender!,Granite Counter,Maple Cabinets,Painted Cabinets
Contact an agent
Home facts
- Year built:2025
- Listing ID #:669579
- Added:1 day(s) ago
- Updated:October 01, 2025 at 10:12 AM
Rooms and interior
- Bedrooms:6
- Total bathrooms:3
- Full bathrooms:3
- Living area:2,540 sq. ft.
Heating and cooling
- Cooling:Central A/C, Energy Star Cooling System, Fresh Air Recovery System, Programmable Thermostat
- Heating:Electric, Heat Pump(s)
Structure and exterior
- Roof:Architectural Shingle
- Year built:2025
- Building area:2,540 sq. ft.
- Lot area:0.15 Acres
Schools
- High school:WILLIAM MONROE
- Elementary school:RUCKERSVILLE
Utilities
- Water:Public
- Sewer:Public Sewer
Finances and disclosures
- Price:$469,990
- Price per sq. ft.:$159.86
- Tax amount:$3,277 (2025)
New listings near 24 Everglades Rd
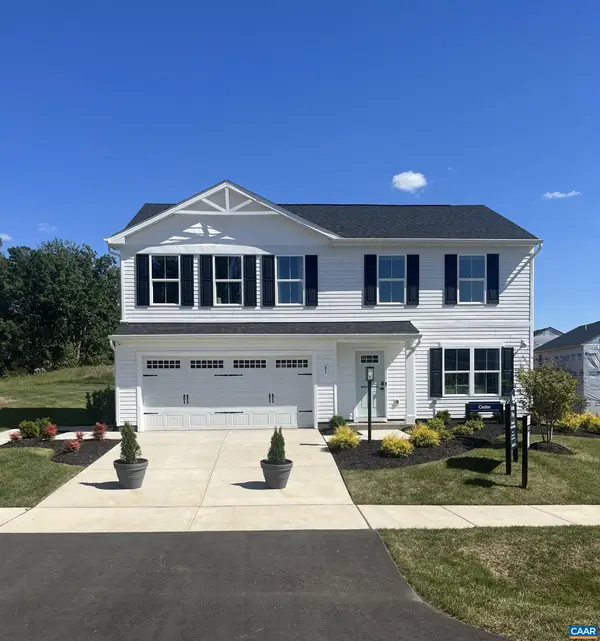 Listed by BHGRE$451,815Pending4 beds 3 baths2,300 sq. ft.
Listed by BHGRE$451,815Pending4 beds 3 baths2,300 sq. ft.80 Everglades Rd, Barboursville, VA 22923
MLS# 669584Listed by: BETTER HOMES & GARDENS R.E.-PATHWAYS- Open Fri, 12 to 4pmNew
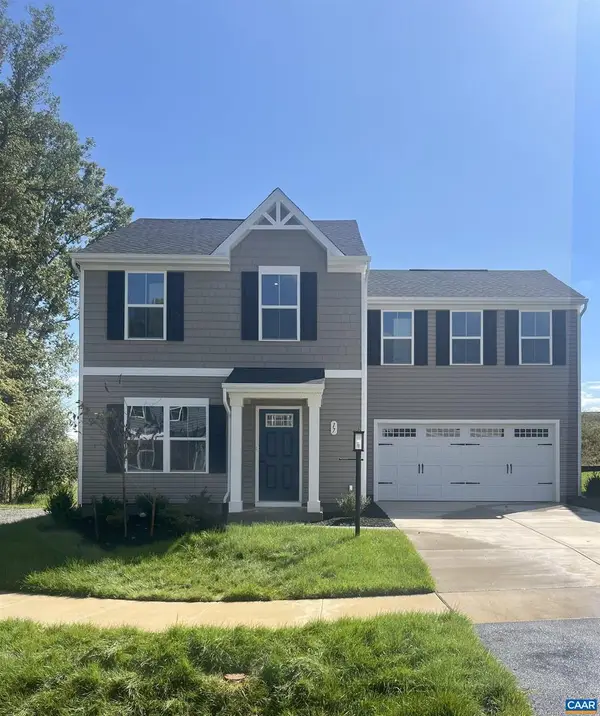 Listed by BHGRE$399,990Active4 beds 3 baths1,680 sq. ft.
Listed by BHGRE$399,990Active4 beds 3 baths1,680 sq. ft.22 Everglades Rd, BARBOURSVILLE, VA 22923
MLS# 669577Listed by: BETTER HOMES & GARDENS R.E.-PATHWAYS - Open Fri, 12 to 4pmNew
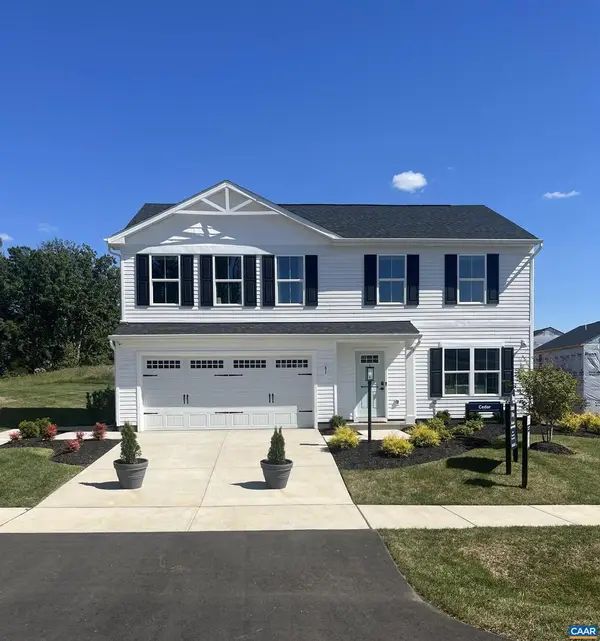 Listed by BHGRE$414,990Active4 beds 3 baths1,903 sq. ft.
Listed by BHGRE$414,990Active4 beds 3 baths1,903 sq. ft.23 Everglades Rd, BARBOURSVILLE, VA 22923
MLS# 669578Listed by: BETTER HOMES & GARDENS R.E.-PATHWAYS - Open Fri, 12 to 4pmNew
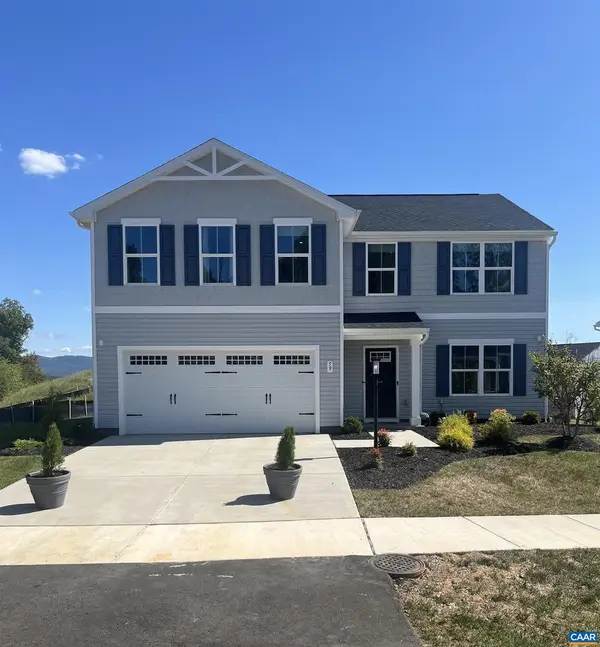 Listed by BHGRE$449,990Active5 beds 3 baths2,203 sq. ft.
Listed by BHGRE$449,990Active5 beds 3 baths2,203 sq. ft.25 Everglades Rd, BARBOURSVILLE, VA 22923
MLS# 669580Listed by: BETTER HOMES & GARDENS R.E.-PATHWAYS - Open Fri, 12 to 4pmNew
 Listed by BHGRE$399,990Active4 beds 3 baths2,080 sq. ft.
Listed by BHGRE$399,990Active4 beds 3 baths2,080 sq. ft.22 Everglades Rd, Barboursville, VA 22923
MLS# 669577Listed by: BETTER HOMES & GARDENS R.E.-PATHWAYS - Open Fri, 12 to 4pmNew
 Listed by BHGRE$414,990Active4 beds 3 baths2,300 sq. ft.
Listed by BHGRE$414,990Active4 beds 3 baths2,300 sq. ft.23 Everglades Rd, Barboursville, VA 22923
MLS# 669578Listed by: BETTER HOMES & GARDENS R.E.-PATHWAYS - Open Fri, 12 to 4pmNew
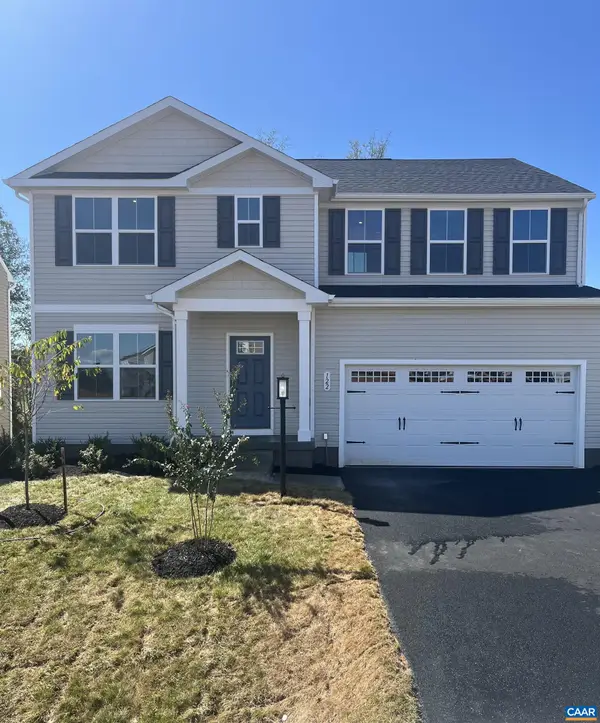 Listed by BHGRE$469,990Active6 beds 3 baths2,940 sq. ft.
Listed by BHGRE$469,990Active6 beds 3 baths2,940 sq. ft.24 Everglades Rd, Barboursville, VA 22923
MLS# 669579Listed by: BETTER HOMES & GARDENS R.E.-PATHWAYS - Open Fri, 12 to 4pmNew
 Listed by BHGRE$449,990Active5 beds 3 baths2,605 sq. ft.
Listed by BHGRE$449,990Active5 beds 3 baths2,605 sq. ft.25 Everglades Rd, Barboursville, VA 22923
MLS# 669580Listed by: BETTER HOMES & GARDENS R.E.-PATHWAYS 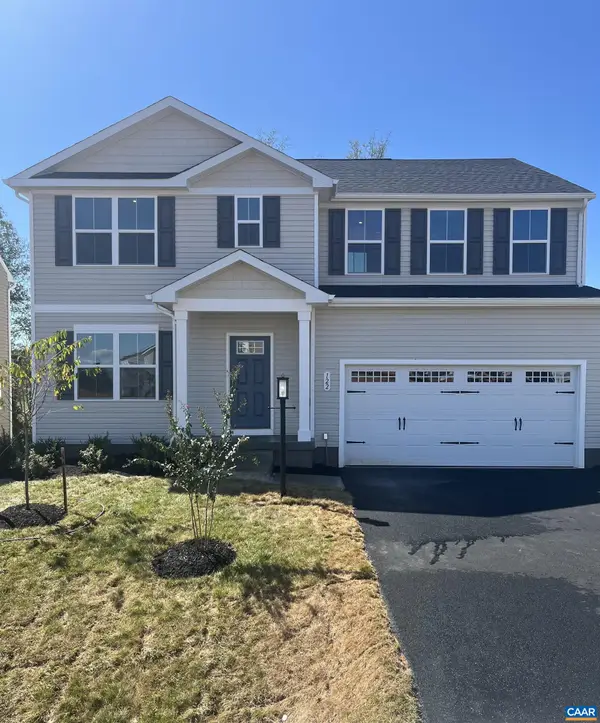 Listed by BHGRE$486,665Pending6 beds 3 baths2,941 sq. ft.
Listed by BHGRE$486,665Pending6 beds 3 baths2,941 sq. ft.78 Everglades Rd, Barboursville, VA 22923
MLS# 669405Listed by: BETTER HOMES & GARDENS R.E.-PATHWAYS
