3133 Burnley Station Rd, BARBOURSVILLE, VA 22923
Local realty services provided by:Better Homes and Gardens Real Estate Capital Area
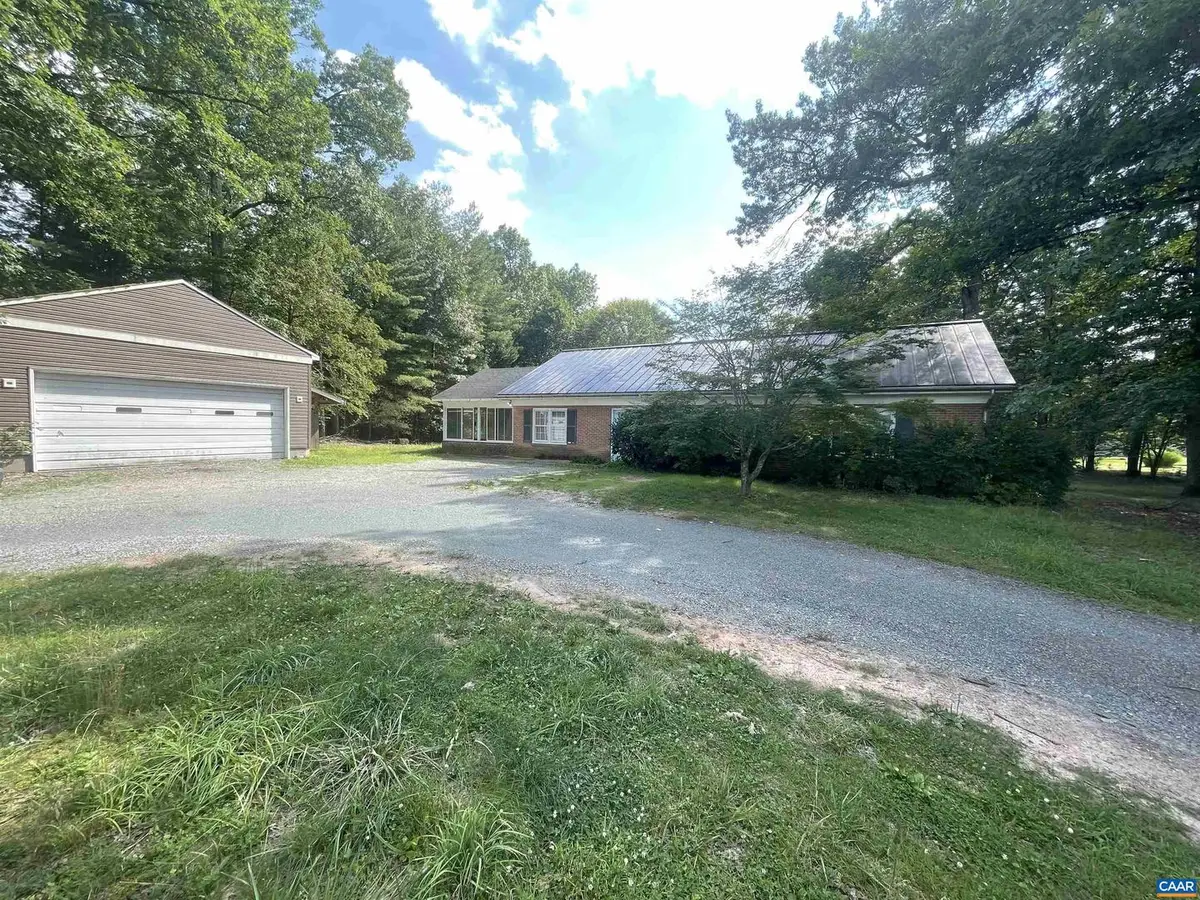
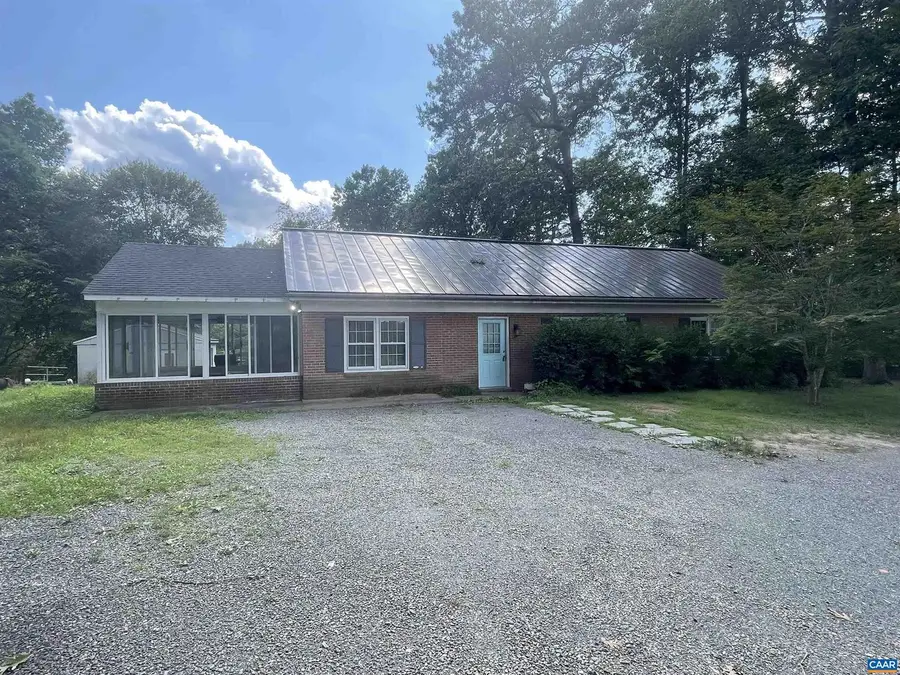
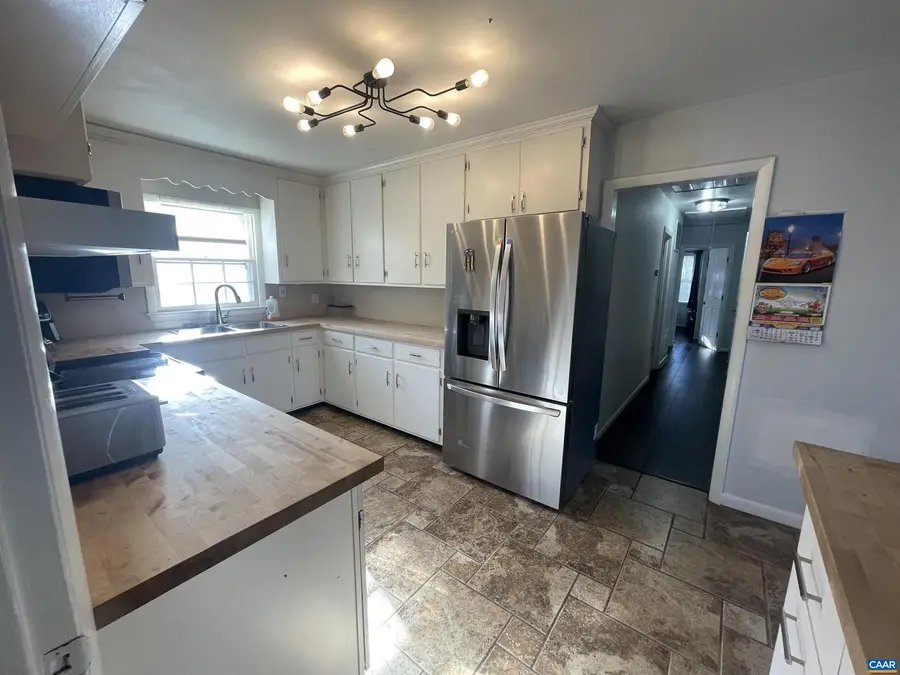
3133 Burnley Station Rd,BARBOURSVILLE, VA 22923
$425,000
- 3 Beds
- 2 Baths
- 1,566 sq. ft.
- Single family
- Active
Listed by:candice van der linde
Office:yes realty partners
MLS#:663758
Source:BRIGHTMLS
Price summary
- Price:$425,000
- Price per sq. ft.:$190.93
About this home
Location, Location, Location! Imagine living in a nicely updated one level 3 bedroom house only 1.5 miles from Preddy Creek Park! Featuring a new Metal Roof, Enormous oversized garage workshop, almost 2 acres of land & extra storage building! The Garage with large roll door and power is 660sq ft. There is an additional block 400sq ft building and the house has a great attached screened porch! This updated Ranch 3 bedroom 1.5 bathroom house has ceramic flooring in dining room, laundry and kitchen. Wood lvp in living room hallway and bedrooms. The updated bathroom is unique and the stainless appliances shine against the painted wood cabinets and butcher block counters. Enjoy the convenience to town; and the privacy of the country all in one place!! Come see this home today!,Painted Cabinets,Wood Cabinets,Wood Counter,Fireplace in Living Room
Contact an agent
Home facts
- Year built:1965
- Listing Id #:663758
- Added:111 day(s) ago
- Updated:August 15, 2025 at 01:53 PM
Rooms and interior
- Bedrooms:3
- Total bathrooms:2
- Full bathrooms:1
- Half bathrooms:1
- Living area:1,566 sq. ft.
Heating and cooling
- Cooling:Central A/C, Heat Pump(s)
- Heating:Central, Electric, Forced Air, Heat Pump(s), Wood Burn Stove
Structure and exterior
- Roof:Architectural Shingle, Metal
- Year built:1965
- Building area:1,566 sq. ft.
- Lot area:1.82 Acres
Schools
- High school:ALBEMARLE
- Elementary school:BAKER-BUTLER
Utilities
- Water:Well
- Sewer:Septic Exists
Finances and disclosures
- Price:$425,000
- Price per sq. ft.:$190.93
- Tax amount:$2,760 (2023)
New listings near 3133 Burnley Station Rd
- New
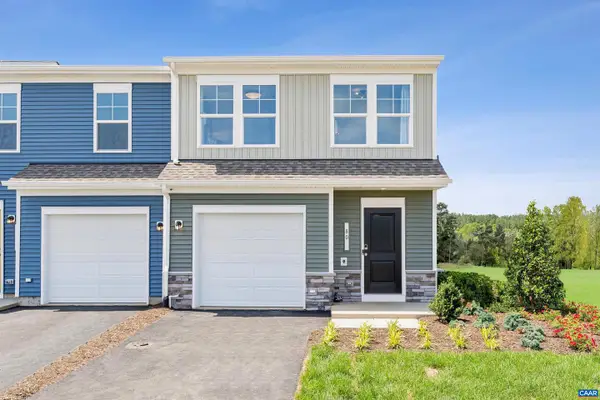 $327,430Active3 beds 3 baths1,470 sq. ft.
$327,430Active3 beds 3 baths1,470 sq. ft.66 Grayson Village Dr, BARBOURSVILLE, VA 22923
MLS# 667944Listed by: SM BROKERAGE, LLC - New
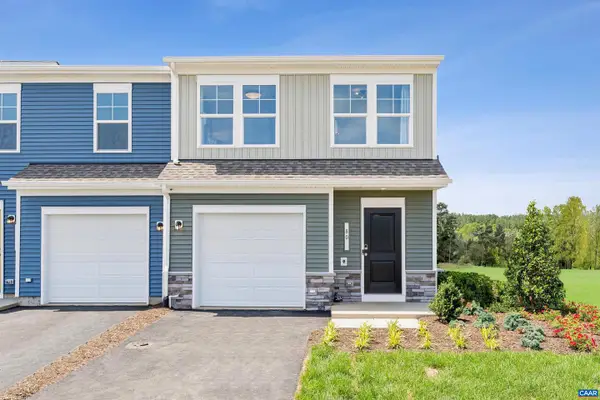 $332,625Active3 beds 3 baths1,470 sq. ft.
$332,625Active3 beds 3 baths1,470 sq. ft.84 Grayson Village Dr, BARBOURSVILLE, VA 22923
MLS# 667947Listed by: SM BROKERAGE, LLC - New
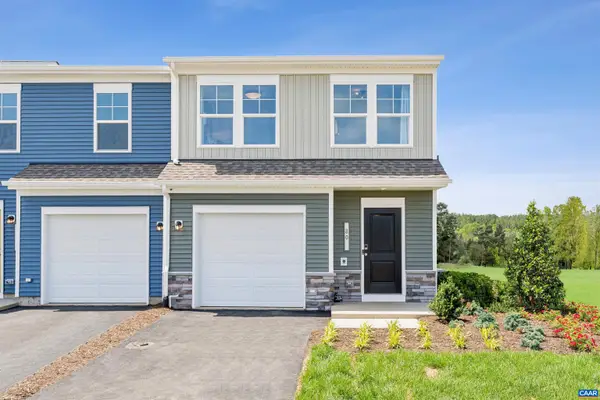 $326,630Active3 beds 3 baths1,704 sq. ft.
$326,630Active3 beds 3 baths1,704 sq. ft.Address Withheld By Seller, Barboursville, VA 22923
MLS# 667946Listed by: SM BROKERAGE, LLC - New
 $332,625Active3 beds 3 baths1,704 sq. ft.
$332,625Active3 beds 3 baths1,704 sq. ft.Address Withheld By Seller, Barboursville, VA 22923
MLS# 667947Listed by: SM BROKERAGE, LLC - New
 $326,630Active3 beds 3 baths1,470 sq. ft.
$326,630Active3 beds 3 baths1,470 sq. ft.72 Grayson Village Dr, BARBOURSVILLE, VA 22923
MLS# 667946Listed by: SM BROKERAGE, LLC - Open Sat, 12 to 4pmNew
 $327,430Active3 beds 3 baths1,704 sq. ft.
$327,430Active3 beds 3 baths1,704 sq. ft.Address Withheld By Seller, Barboursville, VA 22923
MLS# 667944Listed by: SM BROKERAGE, LLC 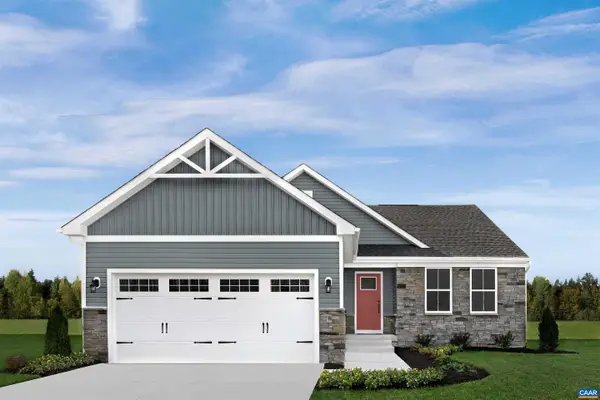 $414,990Pending3 beds 2 baths1,559 sq. ft.
$414,990Pending3 beds 2 baths1,559 sq. ft.Lot 0057 Gunnison Dr, BARBOURSVILLE, VA 22923
MLS# 667897Listed by: HOWARD HANNA ROY WHEELER REALTY - CHARLOTTESVILLE- New
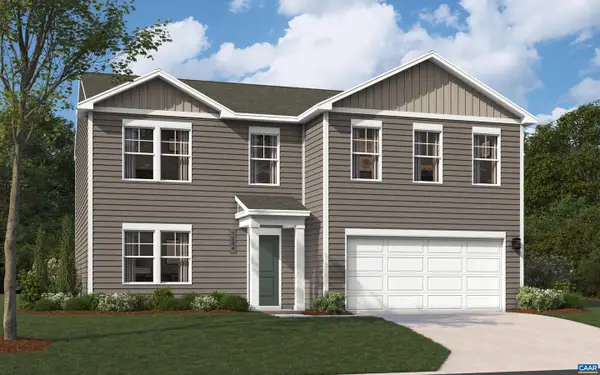 $469,990Active4 beds 4 baths3,401 sq. ft.
$469,990Active4 beds 4 baths3,401 sq. ft.114 Maben Hill Ln, BARBOURSVILLE, VA 22923
MLS# 667846Listed by: SM BROKERAGE, LLC - New
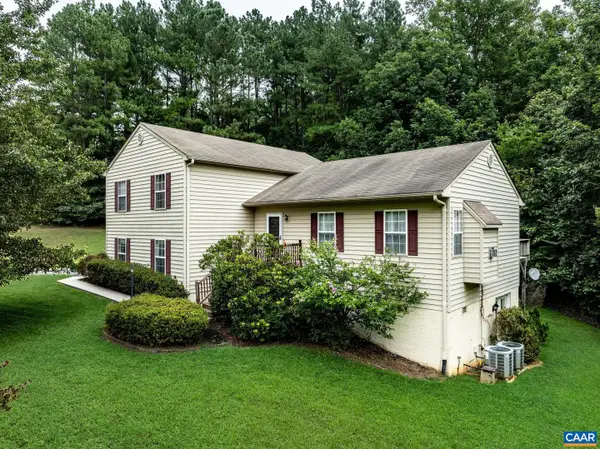 Listed by BHGRE$429,900Active3 beds 3 baths1,638 sq. ft.
Listed by BHGRE$429,900Active3 beds 3 baths1,638 sq. ft.26 Magnolia Ct, BARBOURSVILLE, VA 22923
MLS# 667753Listed by: ERA BILL MAY REALTY CO. - New
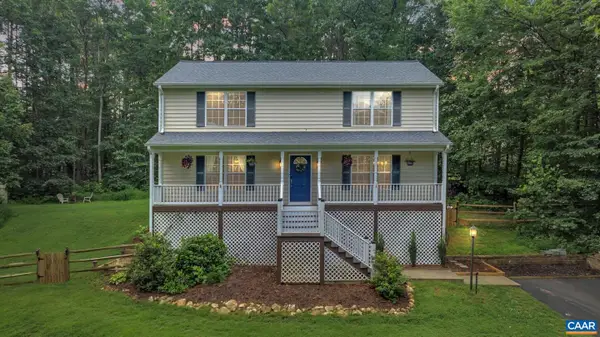 $475,000Active3 beds 4 baths2,880 sq. ft.
$475,000Active3 beds 4 baths2,880 sq. ft.222 White Cedar Rd, BARBOURSVILLE, VA 22923
MLS# 667748Listed by: REAL BROKER, LLC

