4397 Ridge Rd Rd, Barboursville, VA 22923
Local realty services provided by:Better Homes and Gardens Real Estate Murphy & Co.
4397 Ridge Rd Rd,Barboursville, VA 22923
$369,000
- 3 Beds
- 3 Baths
- 2,464 sq. ft.
- Single family
- Active
Listed by:christine lambdin
Office:century 21 new millennium
MLS#:VAOR2012310
Source:BRIGHTMLS
Price summary
- Price:$369,000
- Price per sq. ft.:$149.76
About this home
Come have a look at this Brick ranch with a full finished basement and fencing for a variety of animals on 2 acres in beautiful Barboursville. This home offers a huge main floor primary bedroom with an ensuite bathroom. The living room has a cozy gas fireplace, and the large kitchen is equipped with an island and a built-in hutch. The finished basement allows for flexible living space. The family room is expansive with a gas fireplace; walk out through sliding glass doors to a covered porch with mountain views. Two additional rooms may serve as an office, den or bedrooms, (not to code). Additionally, a large pantry, laundry room, a full bathroom and a sitting area complete the lower level. There is plumbing and electric in place to install a kitchenette for an in-law suite. Outside, there are several fenced areas providing space for animals and chicken coops. Large shed included. Have a look and use your imagination!!
Property is offered As-Is.
Contact an agent
Home facts
- Year built:1965
- Listing ID #:VAOR2012310
- Added:11 day(s) ago
- Updated:September 30, 2025 at 01:47 PM
Rooms and interior
- Bedrooms:3
- Total bathrooms:3
- Full bathrooms:3
- Living area:2,464 sq. ft.
Heating and cooling
- Cooling:Central A/C, Heat Pump(s)
- Heating:Electric, Heat Pump(s), Propane - Leased
Structure and exterior
- Roof:Composite
- Year built:1965
- Building area:2,464 sq. ft.
- Lot area:2.01 Acres
Schools
- High school:ORANGE CO.
Utilities
- Water:Well
- Sewer:Septic Exists
Finances and disclosures
- Price:$369,000
- Price per sq. ft.:$149.76
- Tax amount:$1,320 (2018)
New listings near 4397 Ridge Rd Rd
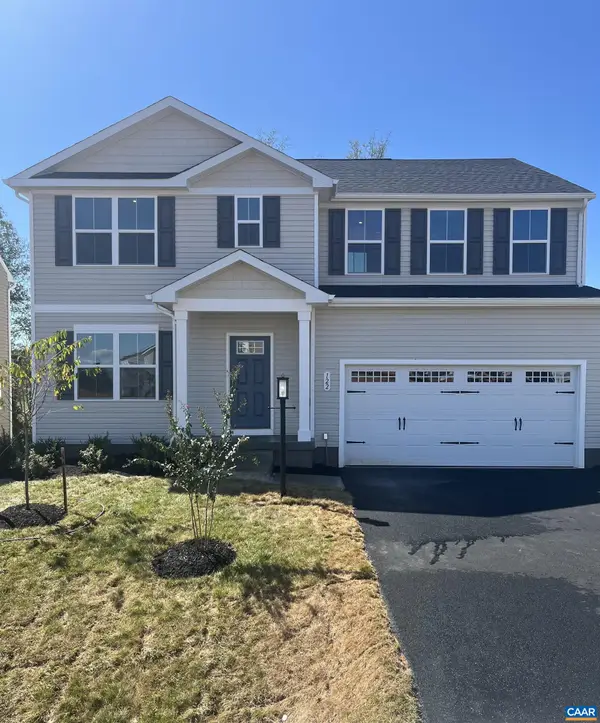 Listed by BHGRE$486,665Pending6 beds 3 baths2,941 sq. ft.
Listed by BHGRE$486,665Pending6 beds 3 baths2,941 sq. ft.78 Everglades Rd, Barboursville, VA 22923
MLS# 669405Listed by: BETTER HOMES & GARDENS R.E.-PATHWAYS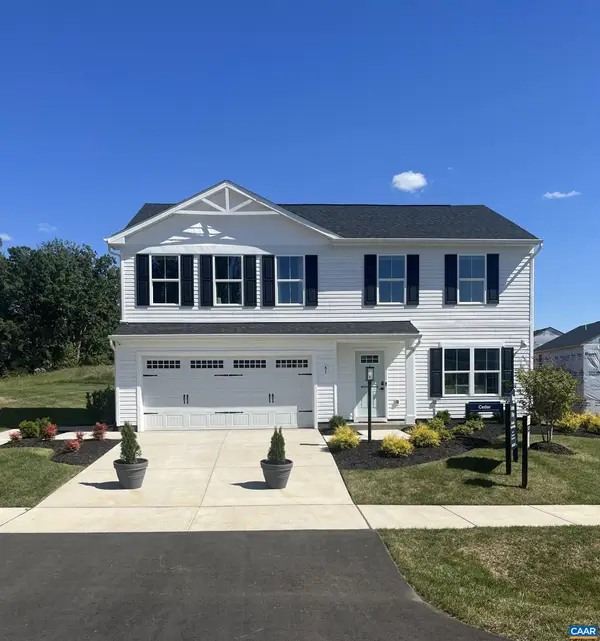 Listed by BHGRE$414,815Pending4 beds 3 baths2,300 sq. ft.
Listed by BHGRE$414,815Pending4 beds 3 baths2,300 sq. ft.82 Everglades Rd, Barboursville, VA 22923
MLS# 669406Listed by: BETTER HOMES & GARDENS R.E.-PATHWAYS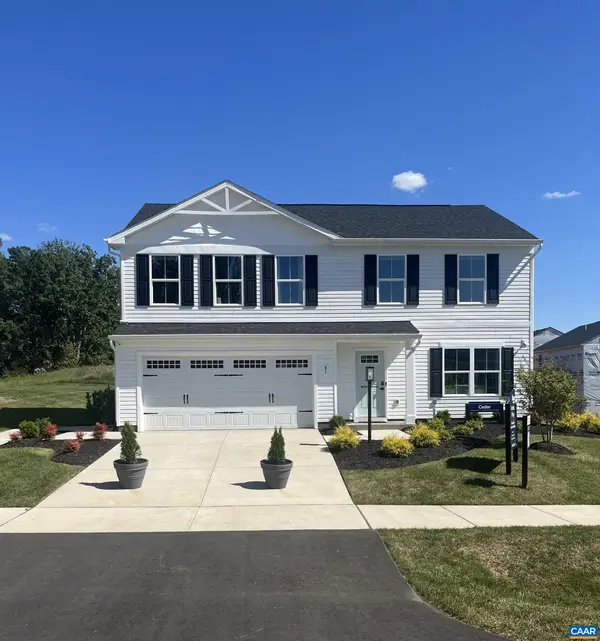 Listed by BHGRE$426,670Pending4 beds 3 baths2,300 sq. ft.
Listed by BHGRE$426,670Pending4 beds 3 baths2,300 sq. ft.76 Everglades Rd, Barboursville, VA 22923
MLS# 669360Listed by: BETTER HOMES & GARDENS R.E.-PATHWAYS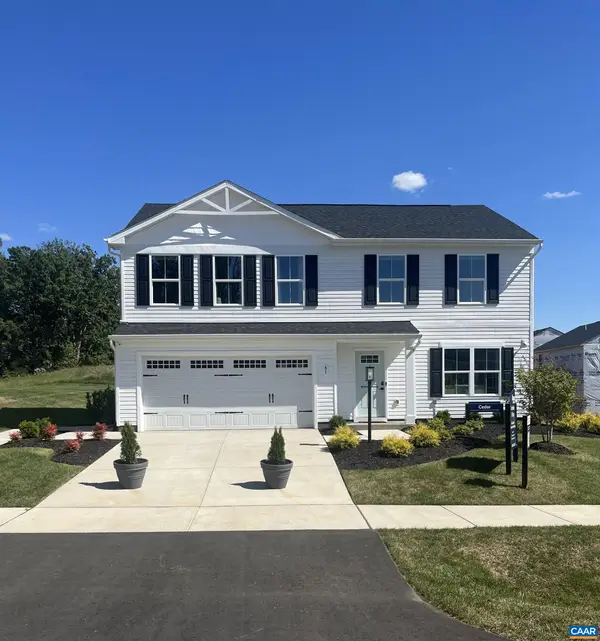 Listed by BHGRE$442,825Pending4 beds 3 baths2,300 sq. ft.
Listed by BHGRE$442,825Pending4 beds 3 baths2,300 sq. ft.79 Everglades Rd, Barboursville, VA 22923
MLS# 669361Listed by: BETTER HOMES & GARDENS R.E.-PATHWAYS- New
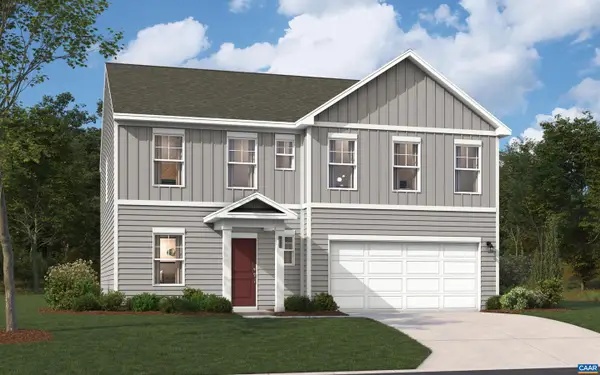 $479,990Active4 beds 3 baths2,400 sq. ft.
$479,990Active4 beds 3 baths2,400 sq. ft.192 Trailfork Rd, BARBOURSVILLE, VA 22923
MLS# 669339Listed by: SM BROKERAGE, LLC - New
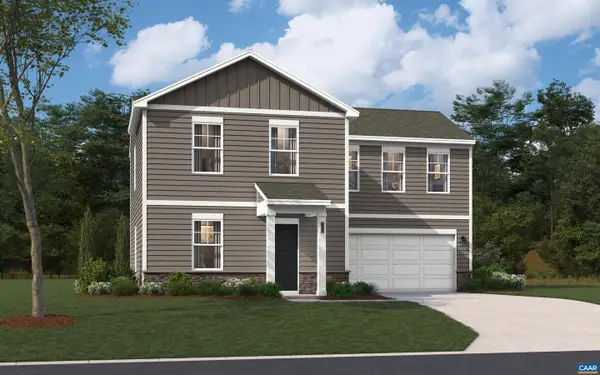 $399,800Active4 beds 3 baths1,760 sq. ft.
$399,800Active4 beds 3 baths1,760 sq. ft.181 Trailfork Rd, BARBOURSVILLE, VA 22923
MLS# 669336Listed by: SM BROKERAGE, LLC - New
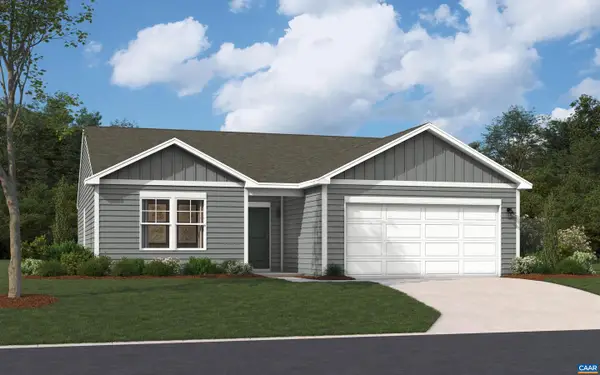 $414,990Active3 beds 2 baths1,554 sq. ft.
$414,990Active3 beds 2 baths1,554 sq. ft.145 Trailfork Rd, BARBOURSVILLE, VA 22923
MLS# 669334Listed by: SM BROKERAGE, LLC - New
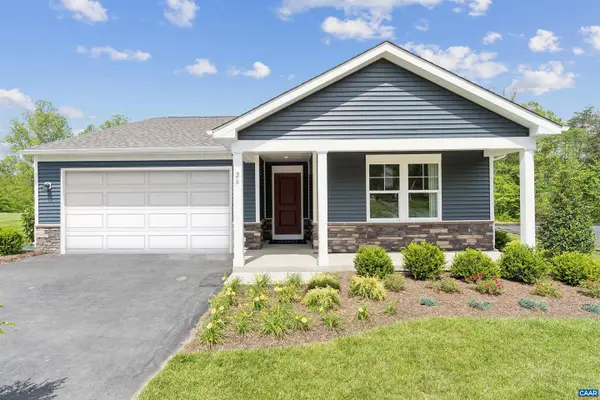 $429,990Active3 beds 2 baths1,725 sq. ft.
$429,990Active3 beds 2 baths1,725 sq. ft.157 Trailfork Rd, BARBOURSVILLE, VA 22923
MLS# 669335Listed by: SM BROKERAGE, LLC - New
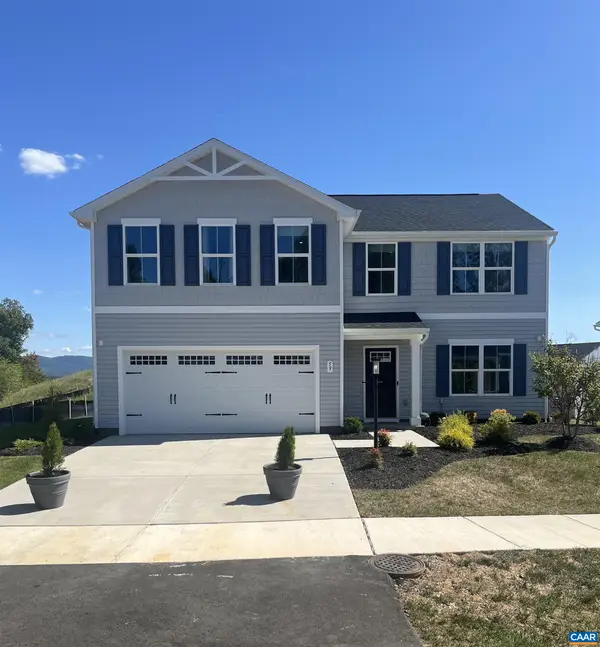 Listed by BHGRE$449,990Active5 beds 3 baths2,605 sq. ft.
Listed by BHGRE$449,990Active5 beds 3 baths2,605 sq. ft.18 Everglades Rd, Barboursville, VA 22923
MLS# 669322Listed by: BETTER HOMES & GARDENS R.E.-PATHWAYS - New
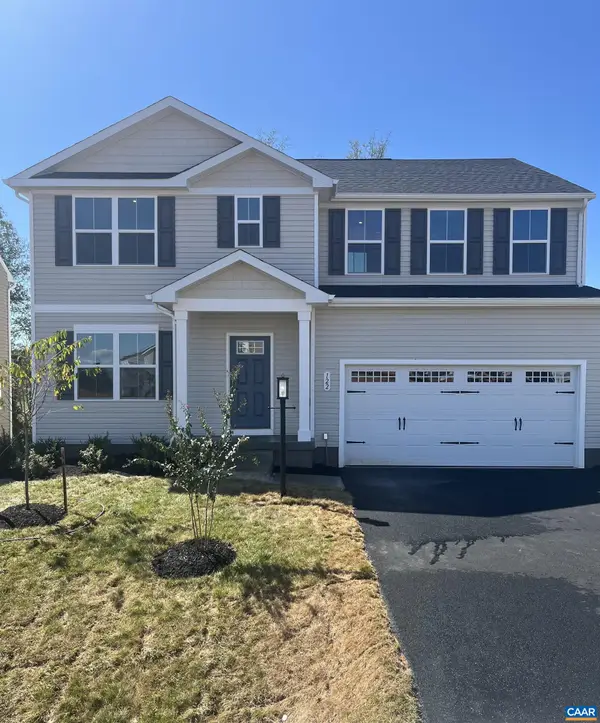 Listed by BHGRE$469,990Active6 beds 3 baths2,940 sq. ft.
Listed by BHGRE$469,990Active6 beds 3 baths2,940 sq. ft.19 Everglades Rd, Barboursville, VA 22923
MLS# 669323Listed by: BETTER HOMES & GARDENS R.E.-PATHWAYS
