46 Congaree Dr, Barboursville, VA 22923
Local realty services provided by:Better Homes and Gardens Real Estate Pathways
46 Congaree Dr,Barboursville, VA 22923
$499,000
- 4 Beds
- 3 Baths
- 3,887 sq. ft.
- Single family
- Pending
Listed by:
- Marjorie Adam(434) 882 - 0983Better Homes and Gardens Real Estate Pathways
MLS#:660405
Source:CHARLOTTESVILLE
Price summary
- Price:$499,000
- Price per sq. ft.:$128.38
- Monthly HOA dues:$145
About this home
Don't miss out on this incredible move-in ready Eden Cay floorplan with first floor owners suite & walkout basement on a corner homesite backing to private wooded treeline! This home is located in the highly sought after Creekside community in Ruckersville, just 15 minutes to Charlottesville! This open bright floorplan features 3 bedrooms and 2 bathrooms on the main level, with an additional 4th bedroom, 3rd bathroom and den in the basement. This home features a rear covered porch with a private wooded backdrop, upgraded quartz countertops, luxury vinyl plank flooring, upgraded stainless steel appliance package, ceramic tile roman shower, and more! This home is the epitome of convenience with no yard work, and an amenity package that is unmatched and includes 2 pools, 2 pickleball courts, clubhouse with fitness center, tot lot, all just 15 minutes to Charlottesville! DONT MISS OUT on this incredible opportunity to experience comfort, convenience, and community all in one place! Save $15,000 on closing costs by using our in-house lender! Schedule your tour today!
Contact an agent
Home facts
- Year built:2025
- Listing ID #:660405
- Added:288 day(s) ago
- Updated:November 14, 2025 at 08:56 AM
Rooms and interior
- Bedrooms:4
- Total bathrooms:3
- Full bathrooms:3
- Living area:3,887 sq. ft.
Heating and cooling
- Cooling:Heat Pump
- Heating:Electric, Heat Pump
Structure and exterior
- Year built:2025
- Building area:3,887 sq. ft.
- Lot area:0.19 Acres
Schools
- High school:William Monroe
- Middle school:William Monroe
- Elementary school:Ruckersville
Utilities
- Water:Public
- Sewer:Public Sewer
Finances and disclosures
- Price:$499,000
- Price per sq. ft.:$128.38
- Tax amount:$3,753 (2025)
New listings near 46 Congaree Dr
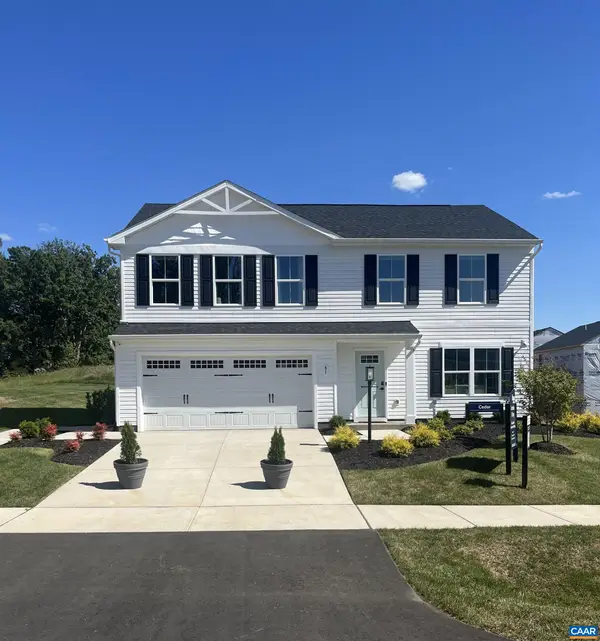 Listed by BHGRE$418,980Pending4 beds 3 baths2,300 sq. ft.
Listed by BHGRE$418,980Pending4 beds 3 baths2,300 sq. ft.92 Everglades Rd, Barboursville, VA 22923
MLS# 671068Listed by: BETTER HOMES & GARDENS R.E.-PATHWAYS- Open Sun, 12 to 4pmNew
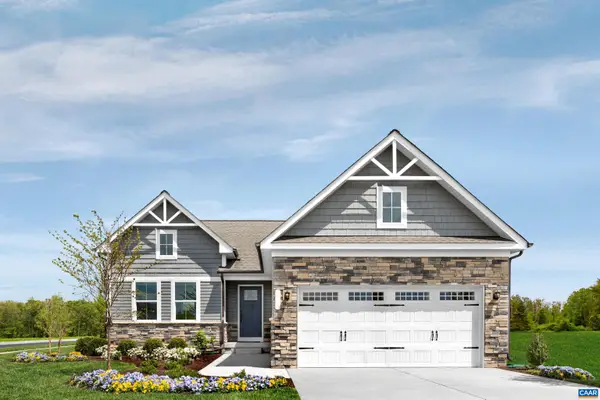 Listed by BHGRE$427,990Active3 beds 2 baths2,137 sq. ft.
Listed by BHGRE$427,990Active3 beds 2 baths2,137 sq. ft.140 White Sands Blvd, Barboursville, VA 22923
MLS# 671036Listed by: BETTER HOMES & GARDENS R.E.-PATHWAYS - Open Sun, 12 to 4pmNew
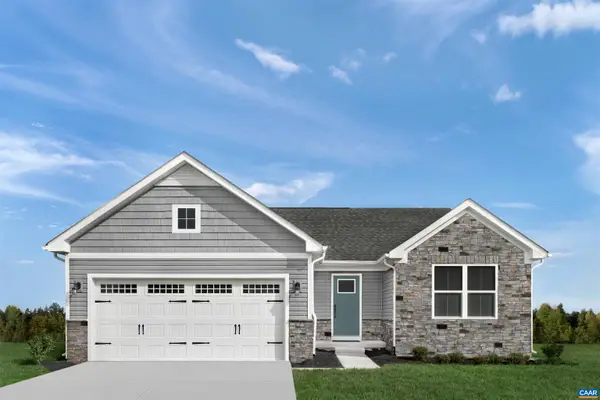 Listed by BHGRE$407,990Active3 beds 2 baths1,769 sq. ft.
Listed by BHGRE$407,990Active3 beds 2 baths1,769 sq. ft.140C White Sands Blvd, Barboursville, VA 22923
MLS# 671038Listed by: BETTER HOMES & GARDENS R.E.-PATHWAYS - Open Sun, 12 to 4pmNew
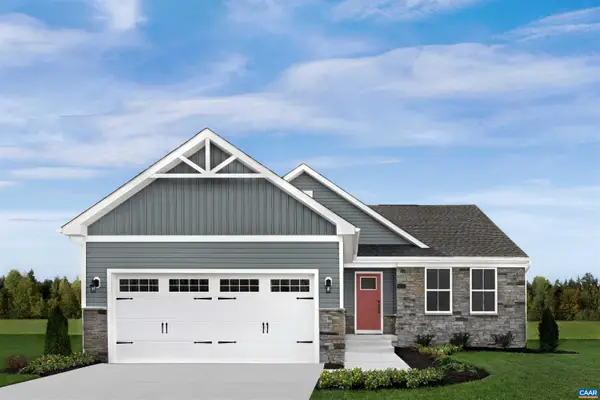 Listed by BHGRE$454,990Active4 beds 3 baths3,558 sq. ft.
Listed by BHGRE$454,990Active4 beds 3 baths3,558 sq. ft.47 Gunnison Dr, Barboursville, VA 22923
MLS# 671035Listed by: BETTER HOMES & GARDENS R.E.-PATHWAYS - Open Fri, 1 to 4pmNew
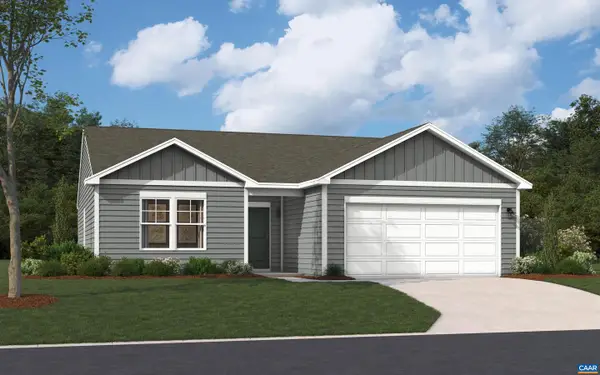 $469,840Active3 beds 2 baths2,177 sq. ft.
$469,840Active3 beds 2 baths2,177 sq. ft.248 Trailfork Rd, BARBOURSVILLE, VA 22923
MLS# 670978Listed by: SM BROKERAGE, LLC - Open Fri, 1 to 4pmNew
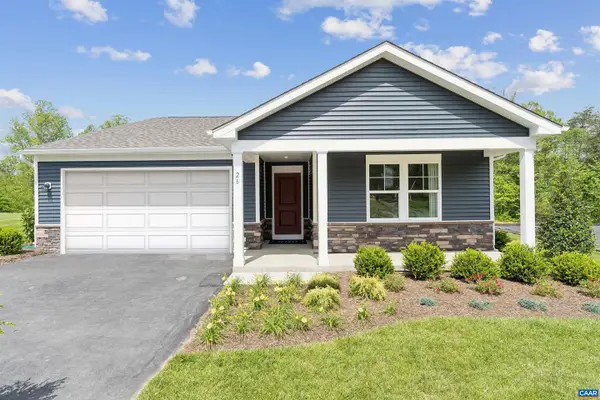 $459,990Active3 beds 2 baths1,725 sq. ft.
$459,990Active3 beds 2 baths1,725 sq. ft.260 Trailfork Rd, BARBOURSVILLE, VA 22923
MLS# 670981Listed by: SM BROKERAGE, LLC - Open Fri, 1 to 4pmNew
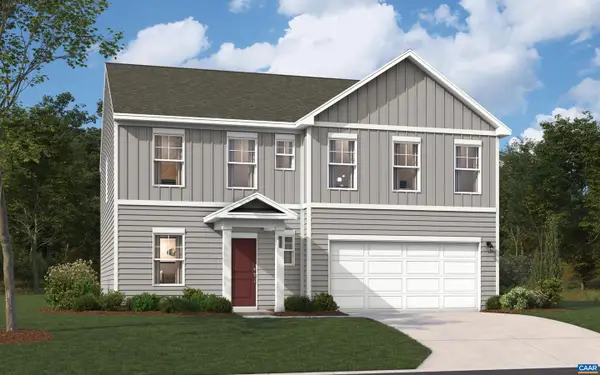 $439,789Active4 beds 3 baths2,400 sq. ft.
$439,789Active4 beds 3 baths2,400 sq. ft.215 Trailfork Rd, BARBOURSVILLE, VA 22923
MLS# 670974Listed by: SM BROKERAGE, LLC - Open Sat, 1 to 4pmNew
 $439,789Active4 beds 3 baths2,816 sq. ft.
$439,789Active4 beds 3 baths2,816 sq. ft.215 Trailfork Rd, Barboursville, VA 22923
MLS# 670974Listed by: SM BROKERAGE, LLC - Open Fri, 1 to 4pmNew
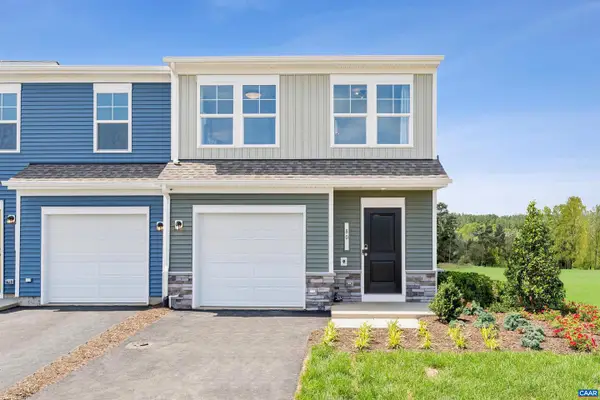 $317,435Active3 beds 3 baths1,470 sq. ft.
$317,435Active3 beds 3 baths1,470 sq. ft.34 Grayson Village Dr, BARBOURSVILLE, VA 22923
MLS# 670929Listed by: SM BROKERAGE, LLC - Open Fri, 1 to 4pmNew
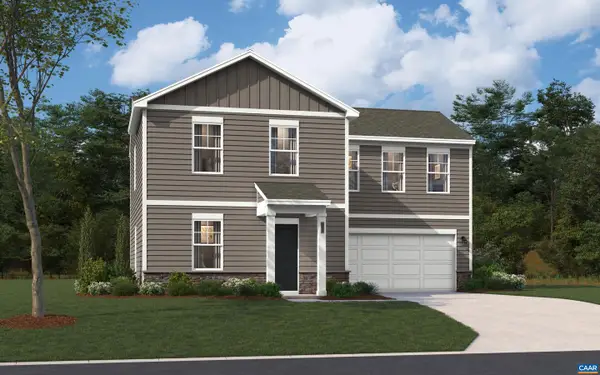 $410,589Active4 beds 3 baths1,760 sq. ft.
$410,589Active4 beds 3 baths1,760 sq. ft.225 Trailfork Rd, BARBOURSVILLE, VA 22923
MLS# 670931Listed by: SM BROKERAGE, LLC
