5282 Spotswood Trl, Barboursville, VA 22923
Local realty services provided by:Better Homes and Gardens Real Estate Premier
5282 Spotswood Trl,Barboursville, VA 22923
$340,000
- 3 Beds
- 2 Baths
- - sq. ft.
- Single family
- Sold
Listed by: erica gentile-hussar
Office: avenue realty, llc.
MLS#:670019
Source:BRIGHTMLS
Sorry, we are unable to map this address
Price summary
- Price:$340,000
About this home
This charming three-bedroom, two-bathroom farm house offers 1,920 square feet of thoughtfully designed living space that perfectly balances comfort and functionality. The heart of the home features spacious rooms anchored by a cozy gas fireplace, creating an inviting atmosphere for both relaxation and entertaining. Step outside to discover a homeowner's paradise with an abundance of fenced garden space and a completely fenced yard ? perfect for green thumbs and four-legged friends alike. The property boasts impressive outdoor amenities including a full front porch for morning coffee moments, a back deck ideal for evening gatherings, and a delightful sunroom that can also be utilized as a mudroom for practical daily living. The amazing loft offers endless possibilities, and one bedroom could easily transform into a home office for today's flexible work arrangements. Car enthusiasts will appreciate the detached three-car garage, while the additional shed provides extra storage options. Located just minutes from Barboursville Community Park, this property combines peaceful residential living with convenient access to Charlottesville, Culpeper and more! Come take a tour today!,Formica Counter,Wood Cabinets,Fireplace in Dining Room,Fireplace in Living Room
Contact an agent
Home facts
- Year built:1920
- Listing ID #:670019
- Added:44 day(s) ago
- Updated:November 26, 2025 at 11:09 AM
Rooms and interior
- Bedrooms:3
- Total bathrooms:2
- Full bathrooms:2
Heating and cooling
- Cooling:Central A/C
- Heating:Heat Pump(s)
Structure and exterior
- Roof:Metal
- Year built:1920
Schools
- High school:ORANGE
- Middle school:PROSPECT HEIGHTS
- Elementary school:GORDON-BARBOUR
Utilities
- Water:Well
- Sewer:Septic Exists
Finances and disclosures
- Price:$340,000
- Tax amount:$1,137 (2024)
New listings near 5282 Spotswood Trl
- New
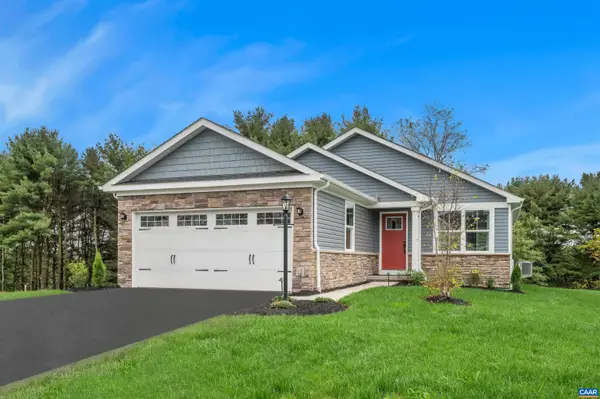 Listed by BHGRE$379,990Active2 beds 2 baths1,574 sq. ft.
Listed by BHGRE$379,990Active2 beds 2 baths1,574 sq. ft.141 White Sands Blvd, Barboursville, VA 22923
MLS# 671400Listed by: BETTER HOMES & GARDENS R.E.-PATHWAYS - New
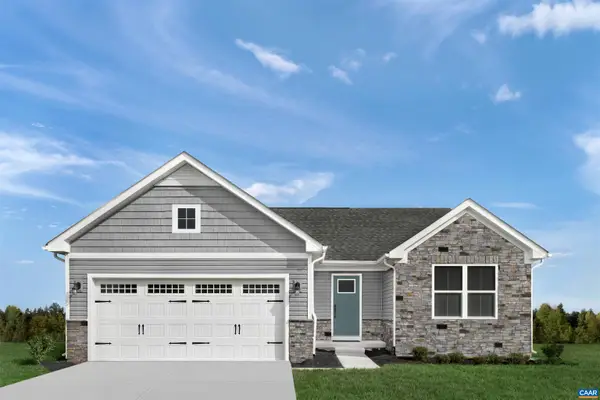 Listed by BHGRE$389,990Active3 beds 2 baths1,769 sq. ft.
Listed by BHGRE$389,990Active3 beds 2 baths1,769 sq. ft.140C White Sands Blvd, Barboursville, VA 22923
MLS# 671401Listed by: BETTER HOMES & GARDENS R.E.-PATHWAYS - New
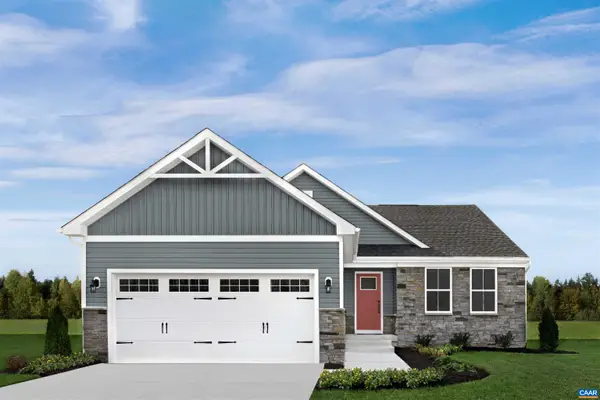 Listed by BHGRE$409,990Active3 beds 2 baths1,976 sq. ft.
Listed by BHGRE$409,990Active3 beds 2 baths1,976 sq. ft.140B White Sands Blvd, Barboursville, VA 22923
MLS# 671403Listed by: BETTER HOMES & GARDENS R.E.-PATHWAYS - New
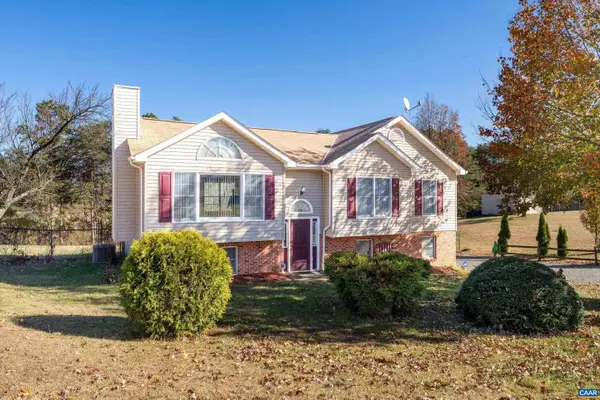 $429,000Active3 beds 3 baths1,581 sq. ft.
$429,000Active3 beds 3 baths1,581 sq. ft.715 Preddy Creek Rd, BARBOURSVILLE, VA 22923
MLS# 671252Listed by: REAL ESTATE III, INC. - New
 $429,000Active3 beds 3 baths2,161 sq. ft.
$429,000Active3 beds 3 baths2,161 sq. ft.715 Preddy Creek Rd, Barboursville, VA 22923
MLS# 671252Listed by: REAL ESTATE III, INC. - New
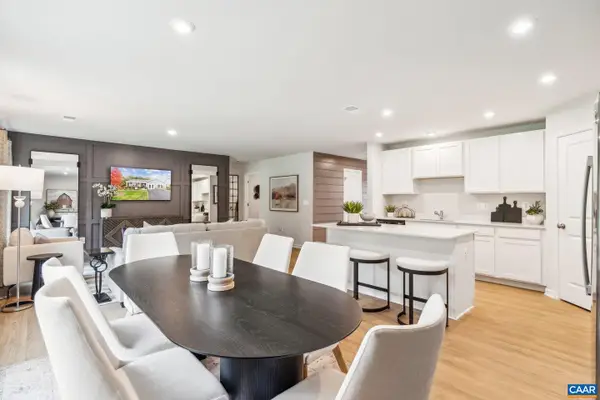 $389,999Active3 beds 2 baths1,554 sq. ft.
$389,999Active3 beds 2 baths1,554 sq. ft.145 Trailfork Rd, BARBOURSVILLE, VA 22923
MLS# 671346Listed by: SM BROKERAGE, LLC - New
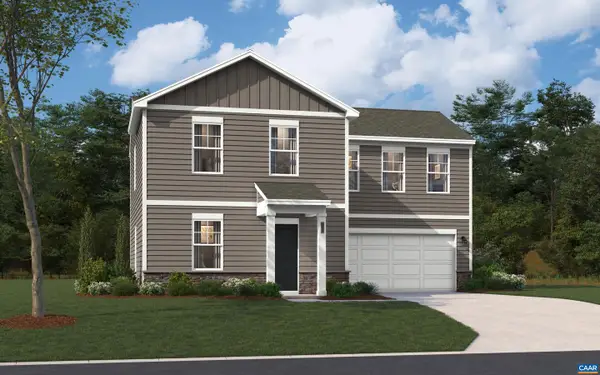 $379,999Active4 beds 3 baths1,760 sq. ft.
$379,999Active4 beds 3 baths1,760 sq. ft.181 Trailfork Rd, BARBOURSVILLE, VA 22923
MLS# 671347Listed by: SM BROKERAGE, LLC - Open Wed, 1 to 4pmNew
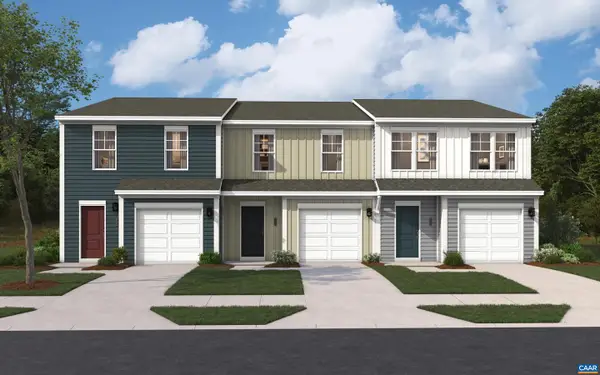 $299,999Active3 beds 3 baths1,470 sq. ft.
$299,999Active3 beds 3 baths1,470 sq. ft.56 Grayson Village Dr, BARBOURSVILLE, VA 22923
MLS# 671348Listed by: SM BROKERAGE, LLC - Open Sat, 1 to 4pmNew
 $299,999Active3 beds 3 baths1,704 sq. ft.
$299,999Active3 beds 3 baths1,704 sq. ft.56 Grayson Village Dr, Barboursville, VA 22923
MLS# 671348Listed by: SM BROKERAGE, LLC - Open Fri, 1 to 4pmNew
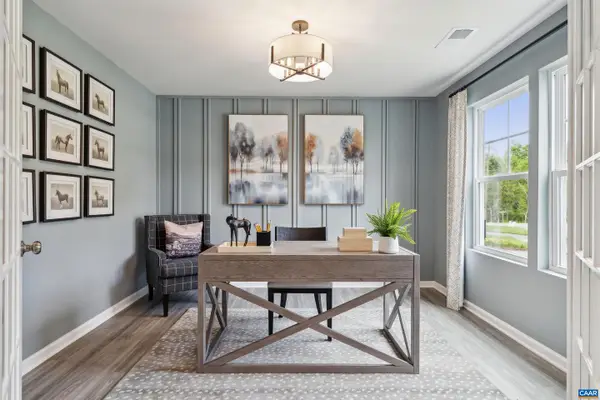 $424,990Active4 beds 2 baths2,210 sq. ft.
$424,990Active4 beds 2 baths2,210 sq. ft.205 Trailfork Rd, BARBOURSVILLE, VA 22923
MLS# 671302Listed by: SM BROKERAGE, LLC
